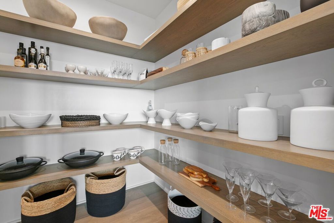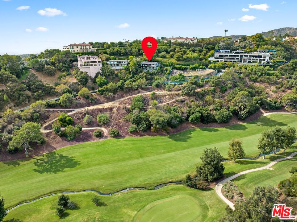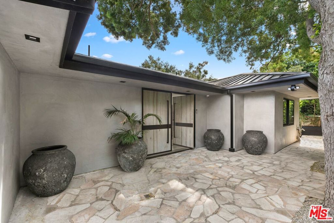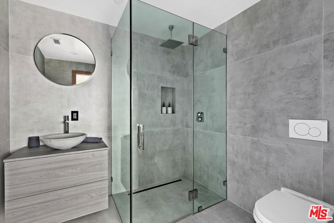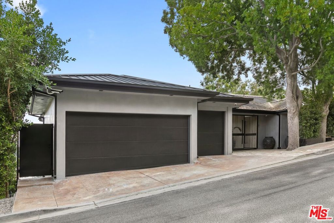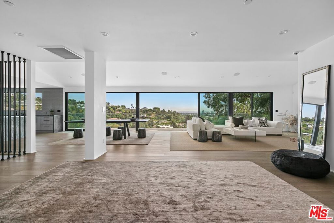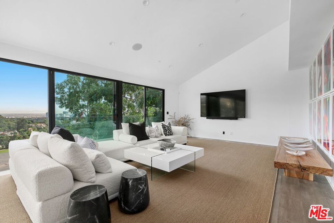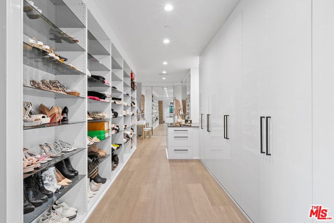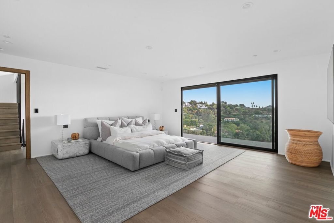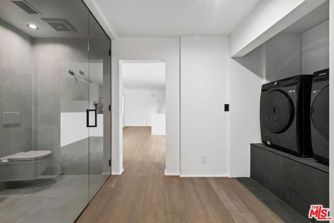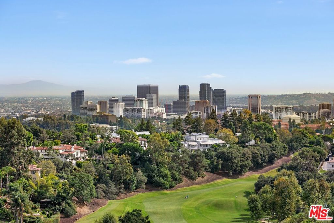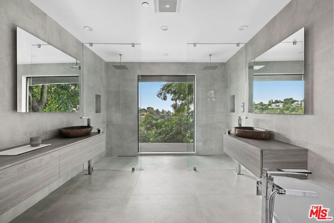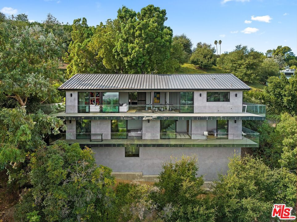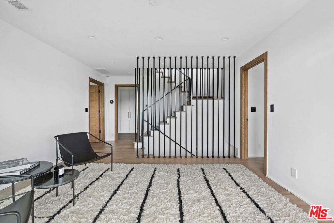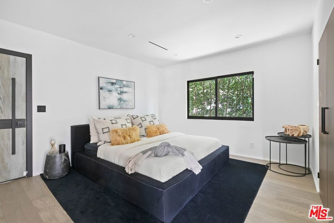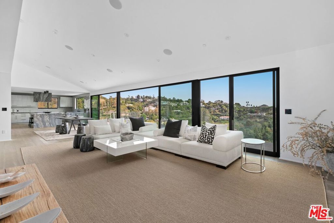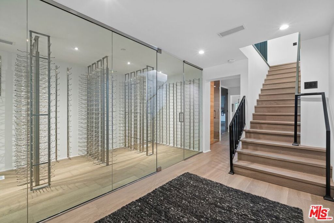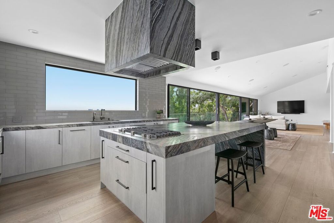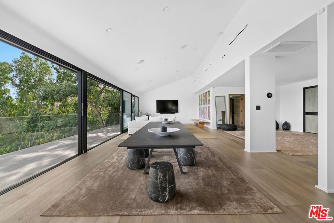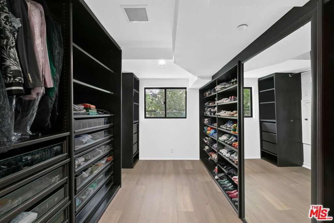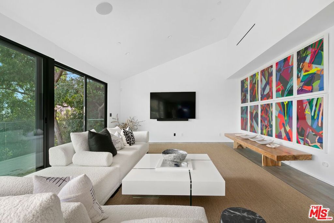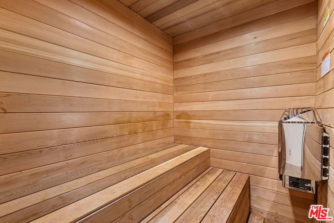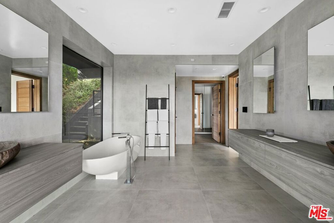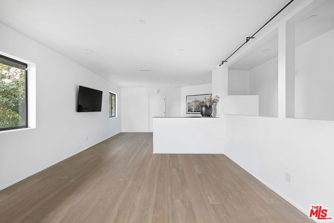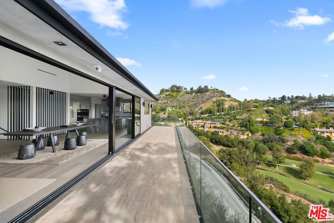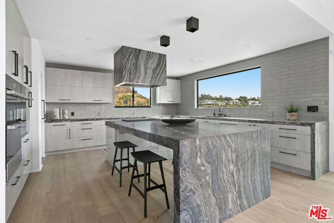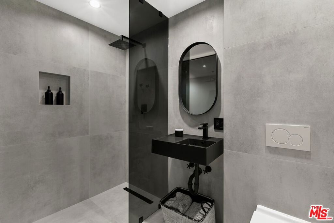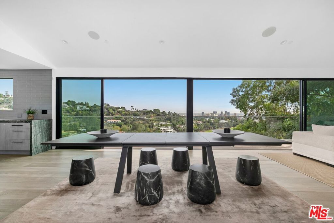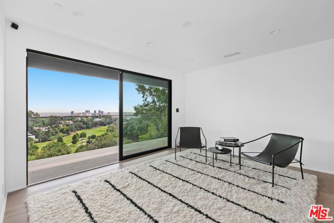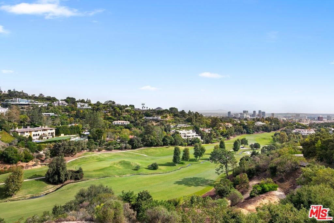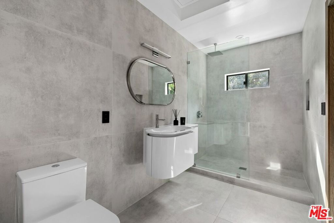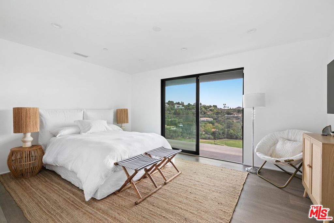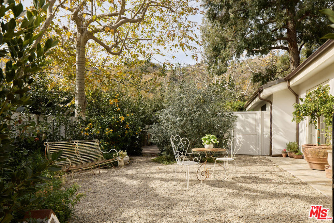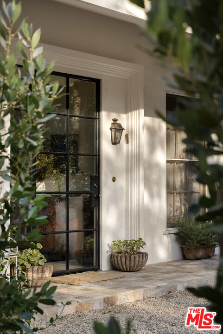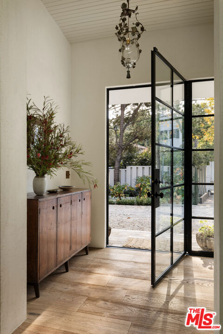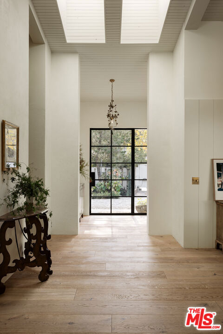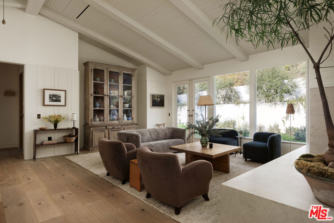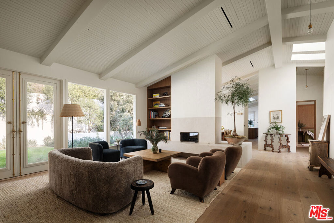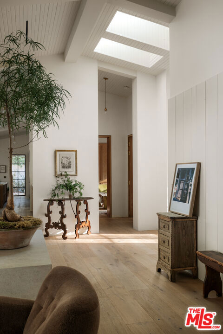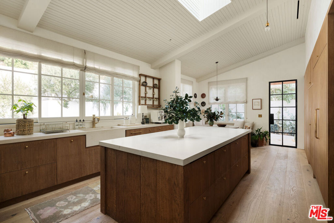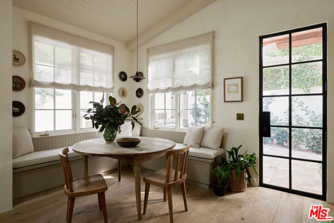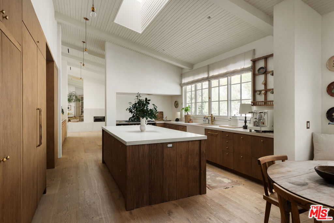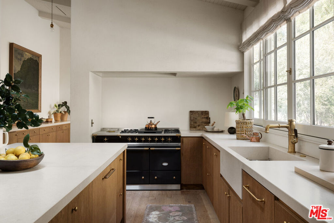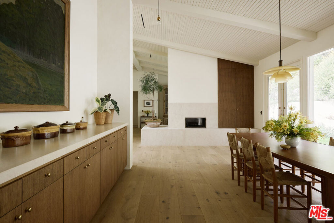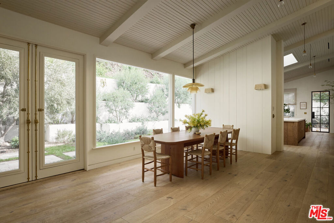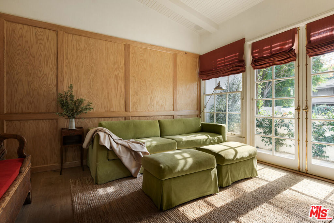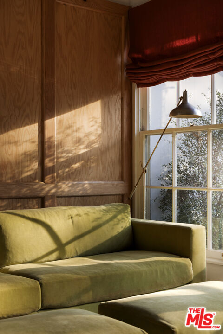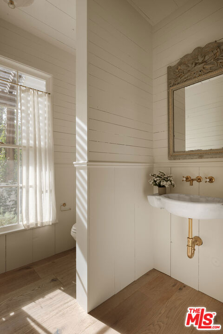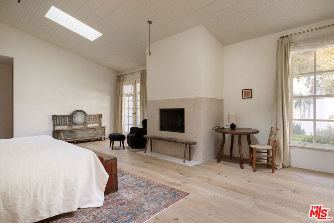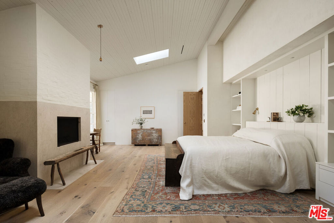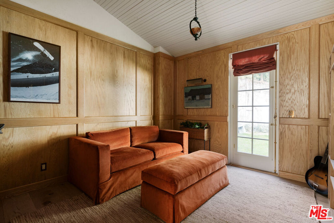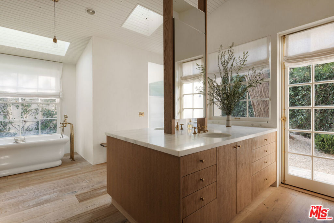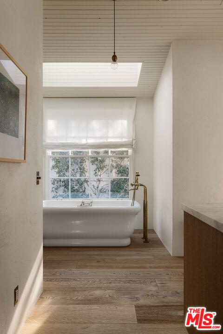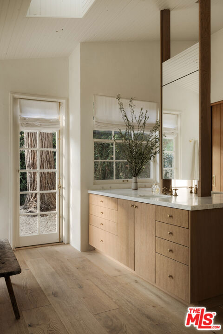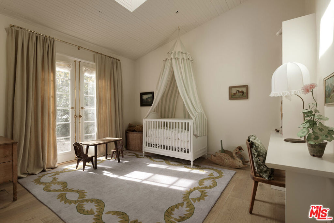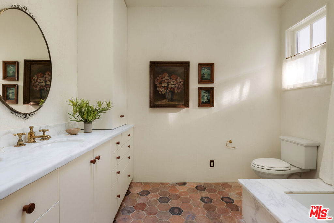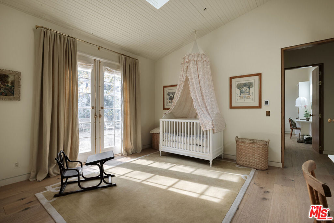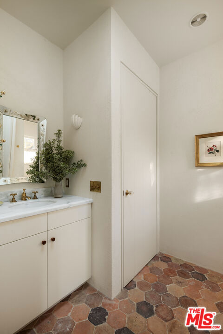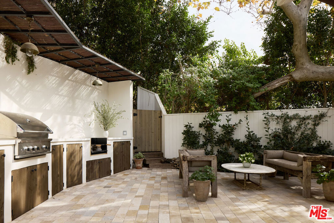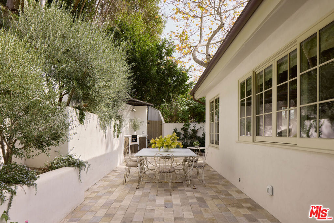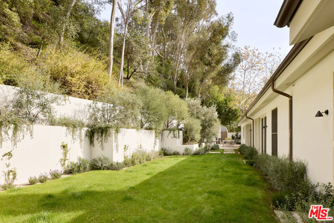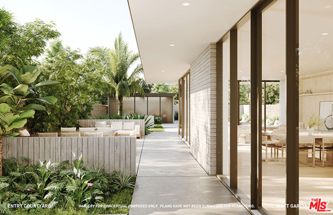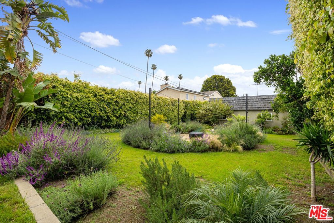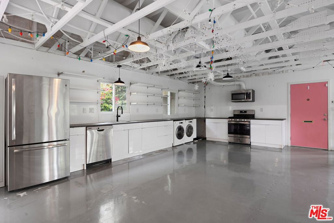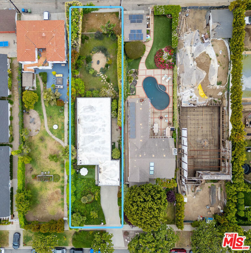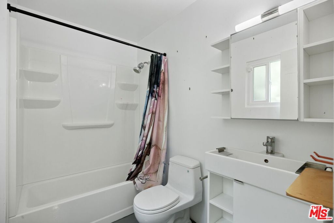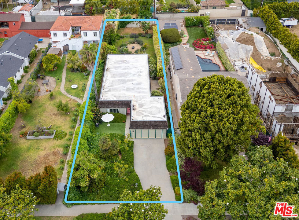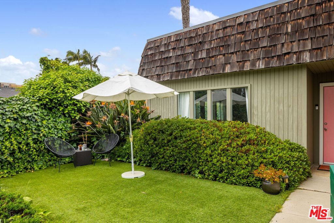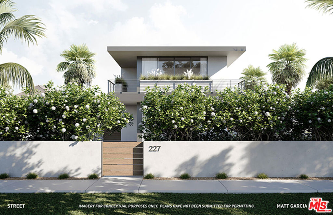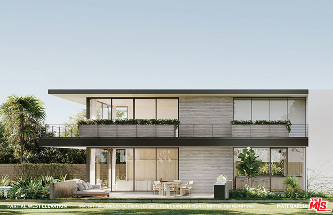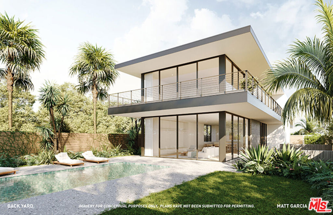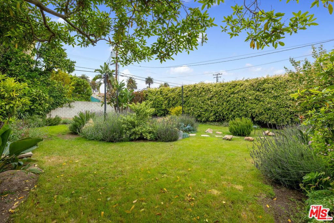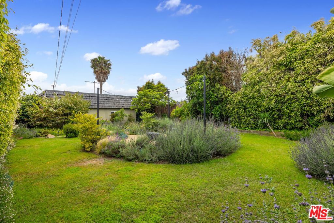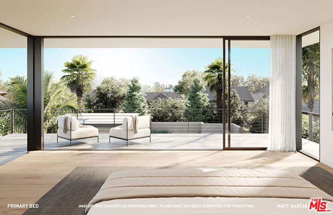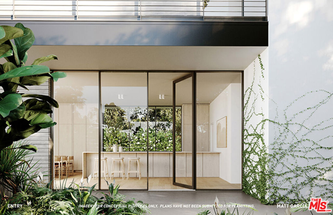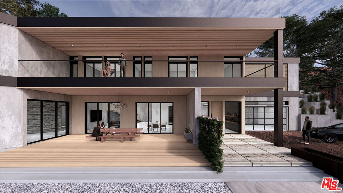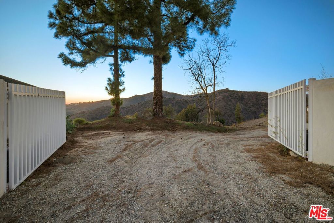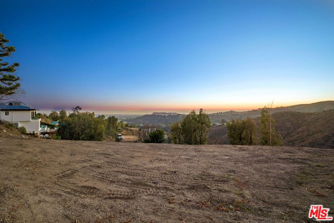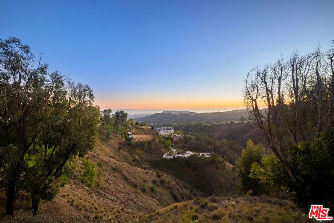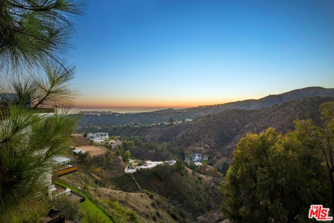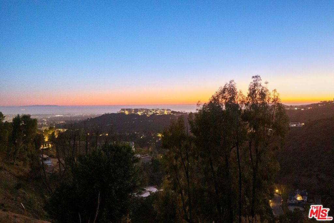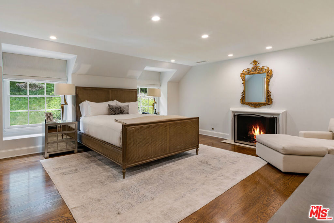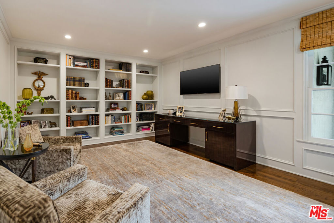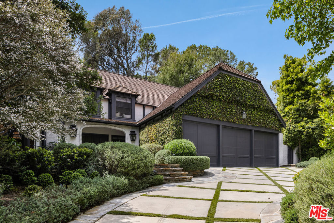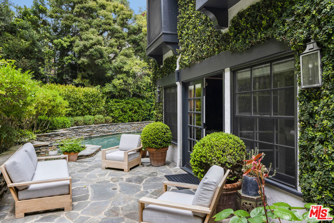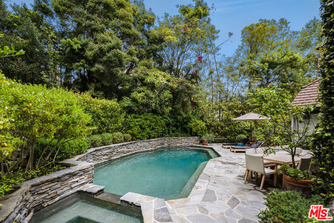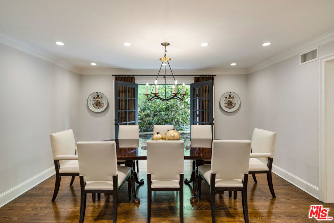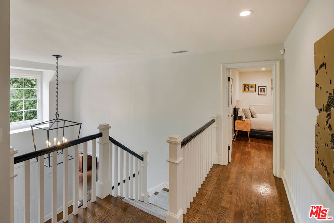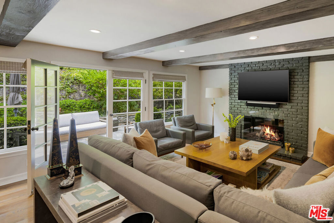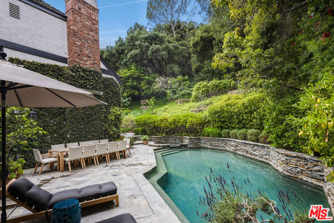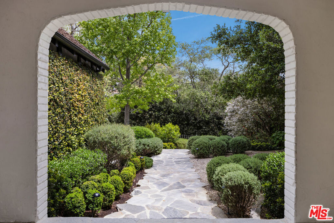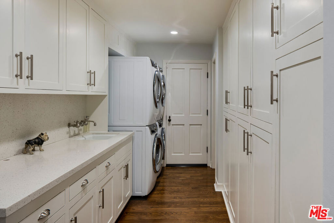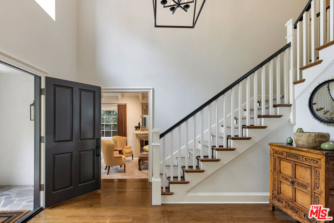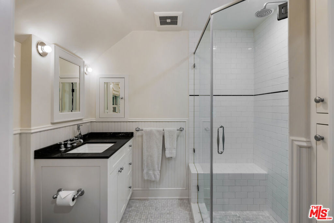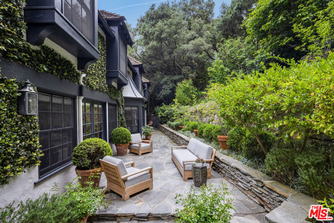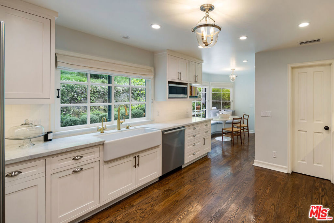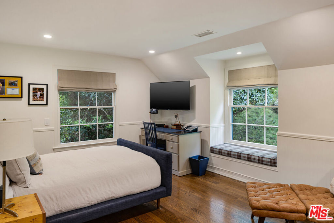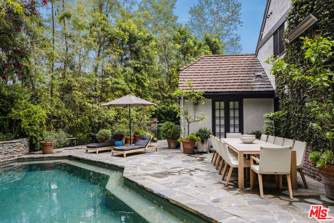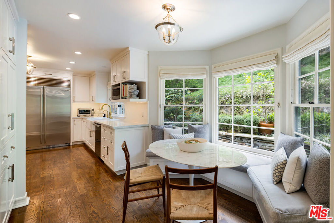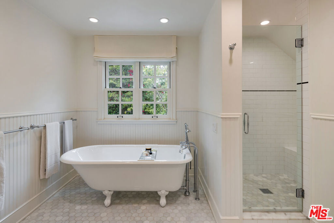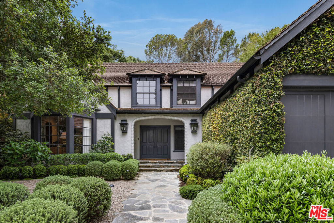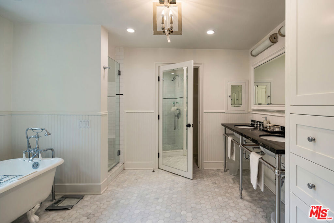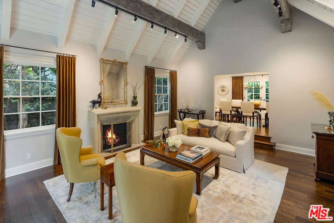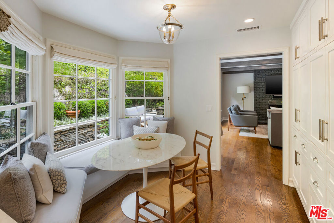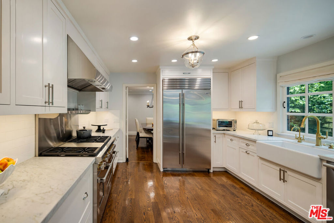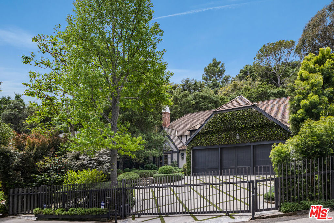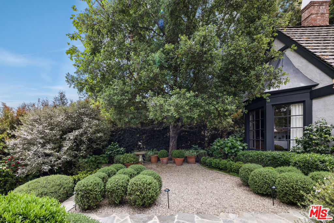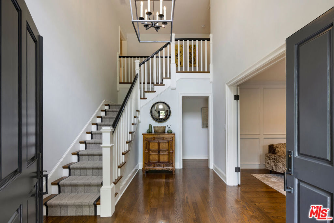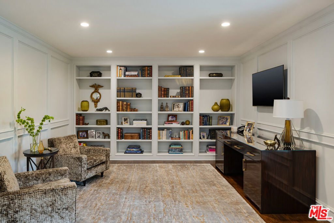Step into this beautifully designed Santa Monica Canyon home, where timeless craftsmanship meets modern living. This well-appointed home features soaring ceilings, an open floor plan, custom cabinetry, elevator, and quality details throughout. The main floor features an impressive living room with a vaulted 16′ ceiling, beautifully carved limestone fireplace, clerestory windows and French doors leading to a lush patio. The adjacent dining room is a lovely space for entertaining. The chef’s kitchen is a true delight, boasting stone countertops, a center island, walk-in pantry, generous cabinetry with display accents, and a sunlit breakfast area framed by walls of glass offering canyon views. The main floor also features a versatile guest suite with a full bath – also ideal as a family room, while a dedicated laundry room with sink completes this level. Gracious 10′ ceilings and an open stairway create an inviting ambience. Upstairs hosts two luxurious en-suite bedrooms and a custom-built office with pocket doors for added privacy. The front-facing suite offers ocean and canyon views, while the rear-facing suite features a ceramic tiled deck with verdant hillside scenery. Both suites are designed for ultimate comfort, with vaulted ceilings, walk-in closets, and spa-like baths. The ground level boasts a versatile studio with a full kitchen and bath, perfect for guests, a home office, or creative space. With a separate entrance this space offers exceptional flexibility. 2-car garage with wiring in place for an EV charger. Outside, the private patio provides an idyllic setting for al fresco dining and entertaining. Framed by a walled fountain and mature greenery this space enhances the home’s sense of serenity. Nestled in a coveted Santa Monica Canyon location, this home offers a perfect blend of privacy, elegance, and breathtaking natural beauty, all just moments from the beach, top-rated schools, and the best of Westside living.
Property Details
Price:
$4,450,000
MLS #:
25520269
Status:
Active Under Contract
Beds:
4
Baths:
4
Address:
546 Stassi Lane
Type:
Single Family
Subtype:
Single Family Residence
Neighborhood:
c14santamonica
City:
Santa Monica
Listed Date:
Apr 6, 2025
State:
CA
Finished Sq Ft:
3,376
ZIP:
90402
Lot Size:
7,335 sqft / 0.17 acres (approx)
Year Built:
1948
See this Listing
Mortgage Calculator
Schools
Interior
Appliances
Dishwasher, Disposal, Microwave, Refrigerator, Double Oven, Gas Cooktop
Cooling
Central Air
Fireplace Features
Living Room
Flooring
Wood
Heating
Central
Interior Features
Ceiling Fan(s), Cathedral Ceiling(s), Elevator, High Ceilings
Exterior
Fencing
Wood
Garage Spaces
2.00
Parking Features
Direct Garage Access, Garage Door Opener, Garage – Two Door
Parking Spots
2.00
Pool Features
None
Roof
Concrete, Tile
Sewer
Other
Spa Features
None
Stories Total
3
View
Canyon, Ocean
Financial
Map
Community
- Address546 Stassi Lane Santa Monica CA
- AreaC14 – Santa Monica
- CitySanta Monica
- CountyLos Angeles
- Zip Code90402
Similar Listings Nearby
- 11010 Chalon Road
Los Angeles, CA$5,750,000
4.50 miles away
- 2420 Mandeville Canyon Road
Los Angeles, CA$5,750,000
3.40 miles away
- 314 22nd Street
Santa Monica, CA$5,750,000
1.17 miles away
- 227 Alta Avenue
Santa Monica, CA$5,750,000
0.52 miles away
- 1211 Linda Flora Drive
Los Angeles, CA$5,700,000
4.78 miles away
- 7 Terrace
Santa Monica, CA$5,700,000
1.40 miles away
- 7 Vicente Terrace
Santa Monica, CA$5,700,000
2.03 miles away
- 18044 Sandy Cape Drive
Pacific Palisades, CA$5,595,000
3.52 miles away
- 2114 Pier Avenue
Santa Monica, CA$5,499,000
3.20 miles away
- 13176 Boca De Canon Lane
Los Angeles, CA$5,495,000
2.83 miles away
546 Stassi Lane
Santa Monica, CA
LIGHTBOX-IMAGES


































