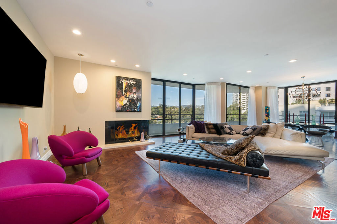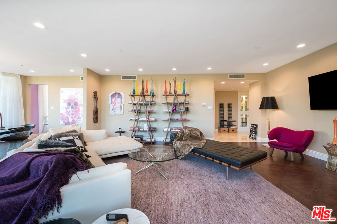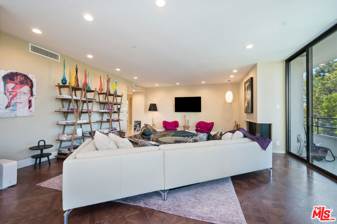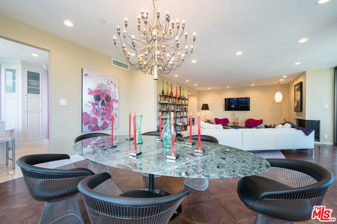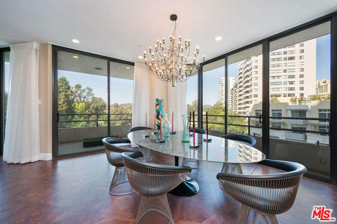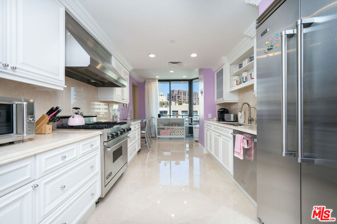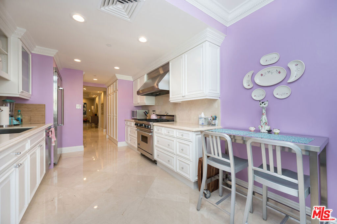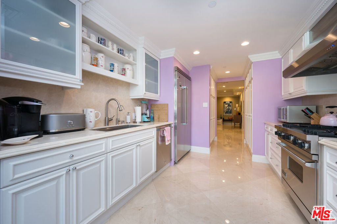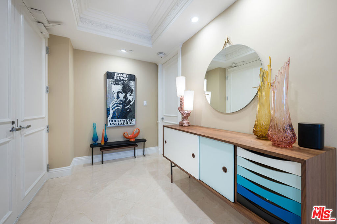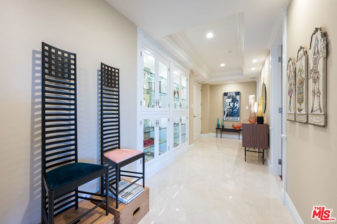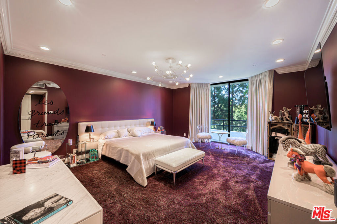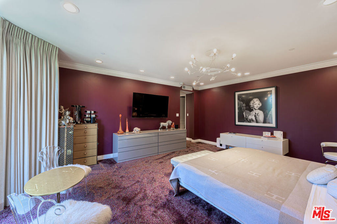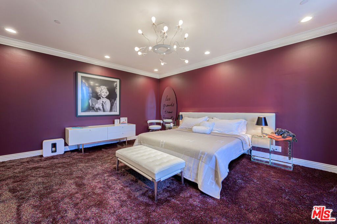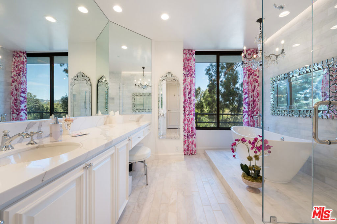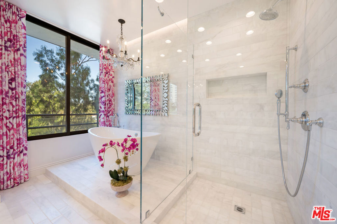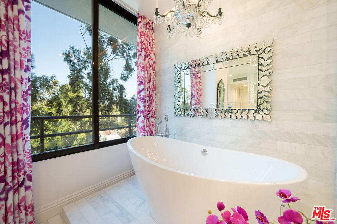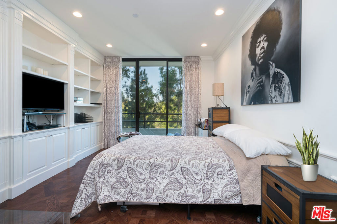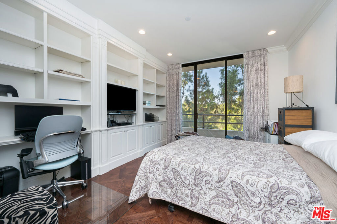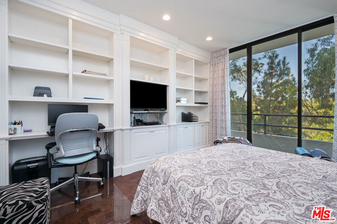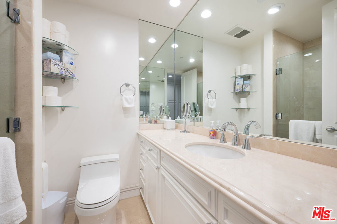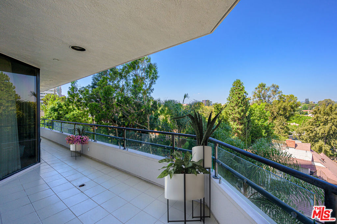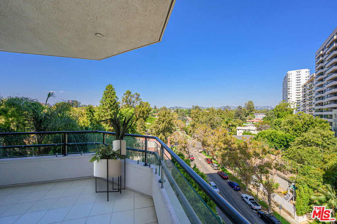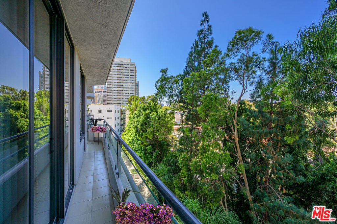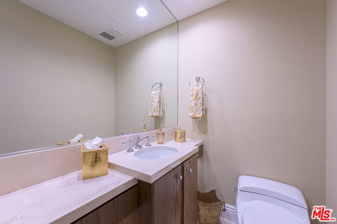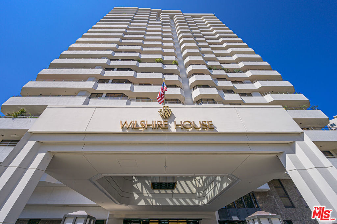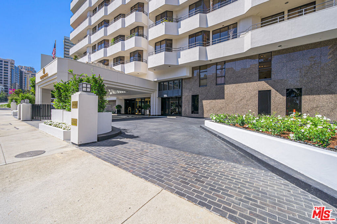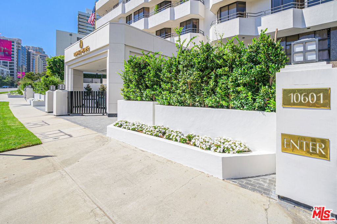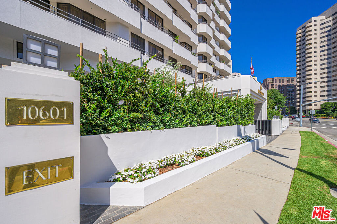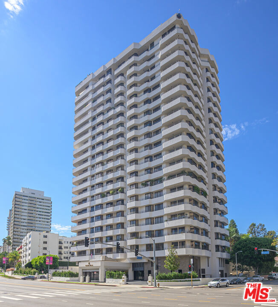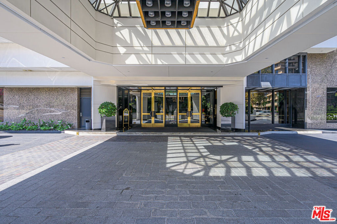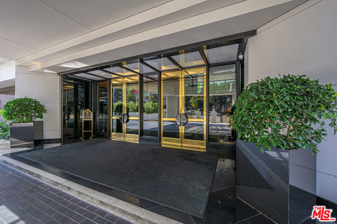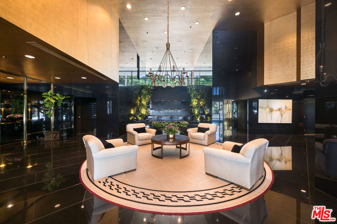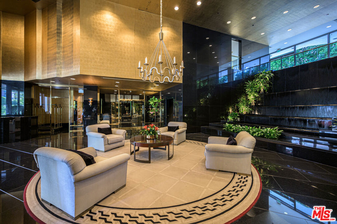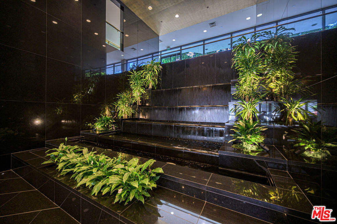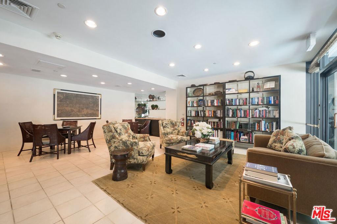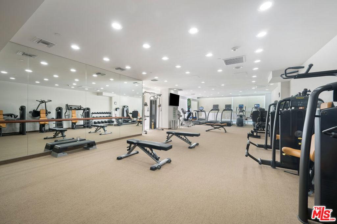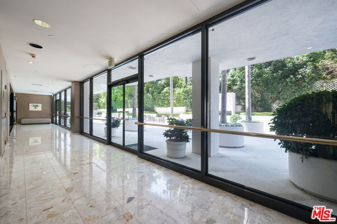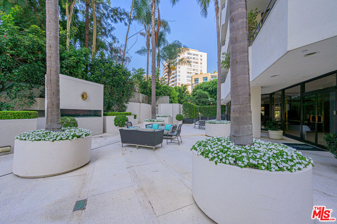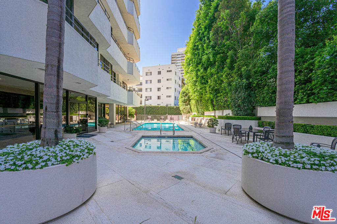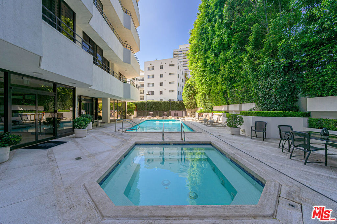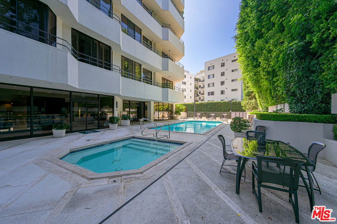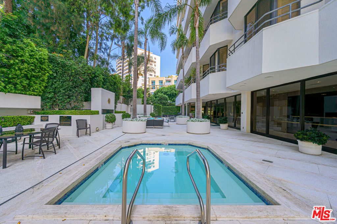This beautiful and spacious, 2 bedroom + 3 bath + office townhome is a perfect blend of luxury, comfort and convenience. The high ceilings add to the expansive feel and there are crown moldings, and recessed lighting throughout. The inviting living room features a stunning Batchelder-style fireplace (Decorative only), a built-in cabinet/bar with a Viking wine refrigerator, and lovely wood floors. The chef’s kitchen, designed by the renowned "Kitchens on Montana," showcases custom cabinetry, a Decor stove, built-in Thermador refrigerator, Bosch dishwasher, butcher block island, granite countertops, and a spacious pantry. The open dining area seamlessly extends to a private patio ideal for entertaining, BBQs, or enjoying a quiet evening with a glass of wine. The expansive primary suite includes a decorative fireplace, a huge walk-in closet, custom Hunter Douglas blinds, and bamboo flooring, while the spa-like en-suite bath features dual sinks, an oversized shower with dual shower heads, and a bench. There is also an office area which provides a window seat and custom cabinetry. Thoughtful upgrades include Pella double-glazed windows in the primary suite and office, a new HVAC unit, a newer water heater, new electrical panel, and an abundance of natural light from three skylights and a wainscoted stairwell. The impeccably maintained, well-built 6-unit building with low HOA dues includes earthquake insurance. There is direct access to a private 2-car garage which offers an EV charging station, a laundry area, and extensive storage. Ideally located near award-winning schools, trendy Montana Avenue, Douglas Park, Whole Foods, Trader Joe’s and nearby Erewhon market, this stunning townhome is a rare find in one of Santa Monica’s most desirable neighborhoods.
Property Details
Price:
$1,559,000
MLS #:
25501927
Status:
Active Under Contract
Beds:
2
Baths:
3
Address:
1114 20th Street 4
Type:
Condo
Subtype:
Condominium
Neighborhood:
c14santamonica
City:
Santa Monica
Listed Date:
Feb 25, 2025
State:
CA
Finished Sq Ft:
1,515
ZIP:
90403
Lot Size:
8,018 sqft / 0.18 acres (approx)
Year Built:
1980
See this Listing
Mortgage Calculator
Schools
School District:
Santa Monica-Malibu Unified
Interior
Appliances
Dishwasher, Disposal, Refrigerator
Cooling
Central Air
Fireplace Features
Living Room, Decorative
Flooring
Wood, Bamboo
Heating
Central
Interior Features
Crown Molding, Recessed Lighting
Exterior
Parking Features
Private
Parking Spots
2.00
Pool Features
None
Security Features
Gated Community
Stories Total
2
View
None
Financial
Association Fee
500.00
Map
Community
- Address1114 20th Street 4 Santa Monica CA
- AreaC14 – Santa Monica
- CitySanta Monica
- CountyLos Angeles
- Zip Code90403
Similar Listings Nearby
- 4337 Marina City Drive PH 43
Marina del Rey, CA$2,000,000
3.76 miles away
- 24 Voyage Street 2
Marina del Rey, CA$2,000,000
4.75 miles away
- 2222 Avenue Of The Stars 2702
Los Angeles, CA$1,999,000
4.57 miles away
- 815 Hampton Drive 7
Venice, CA$1,995,888
2.76 miles away
- 815 Hampton Drive 3
Venice, CA$1,995,000
2.76 miles away
- 10580 Wilshire Boulevard 6NE
Los Angeles, CA$1,995,000
3.59 miles away
- 2142 Century Park Lane 410
Los Angeles, CA$1,995,000
4.52 miles away
- 10601 Wilshire Boulevard 601
Los Angeles, CA$1,995,000
3.53 miles away
- 2960 Neilson Way 402
Santa Monica, CA$1,995,000
2.17 miles away
- 11740 W Sunset Boulevard 36
Los Angeles, CA$1,995,000
2.34 miles away
1114 20th Street 4
Santa Monica, CA
LIGHTBOX-IMAGES



































































































































































































































































































