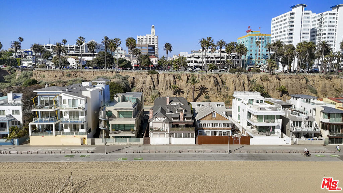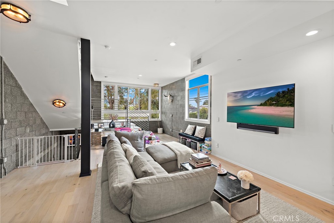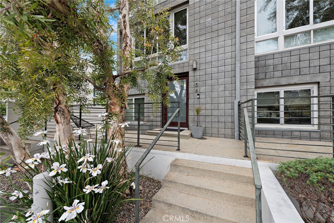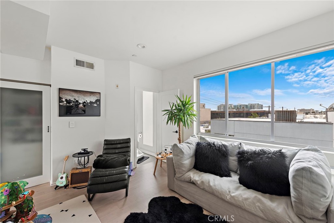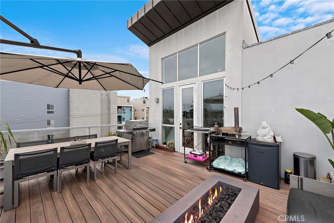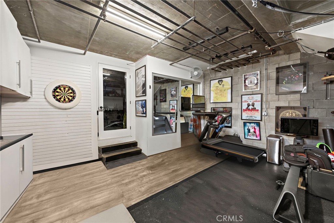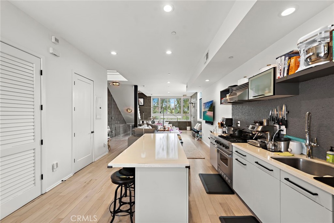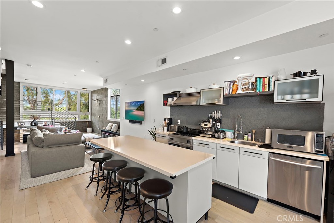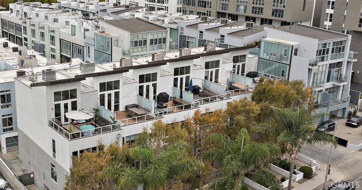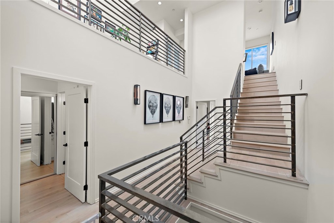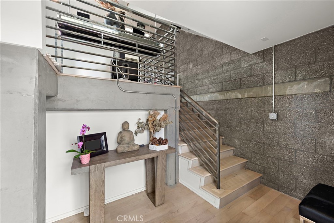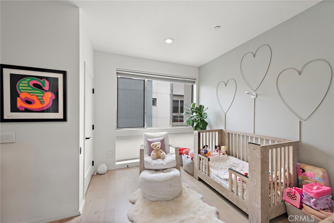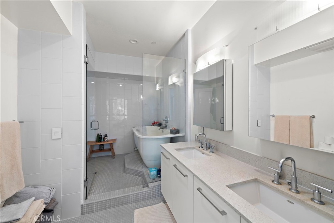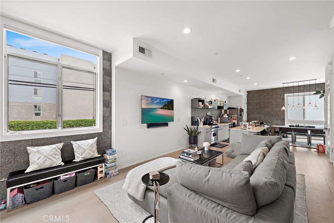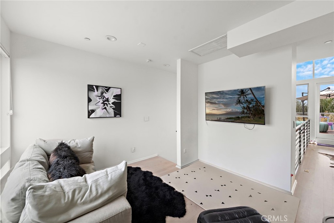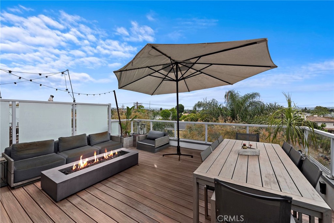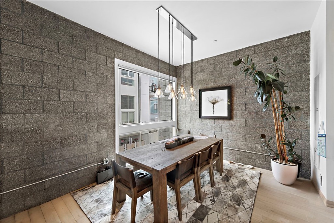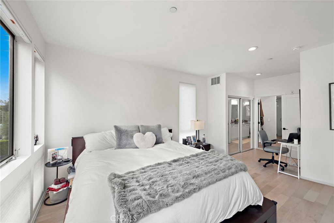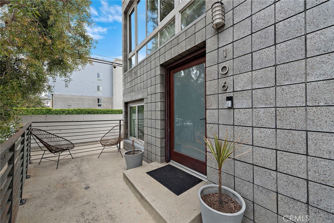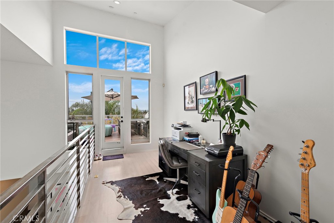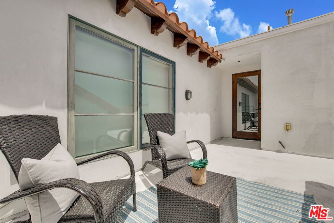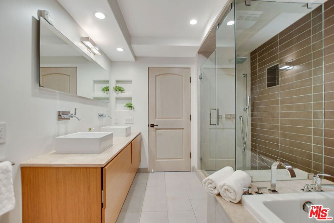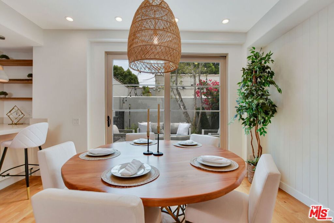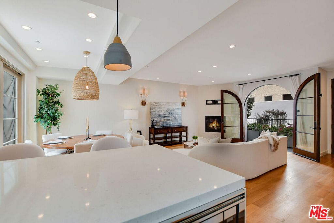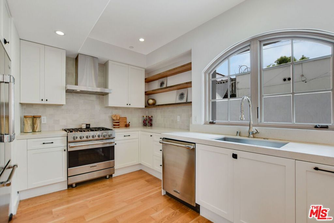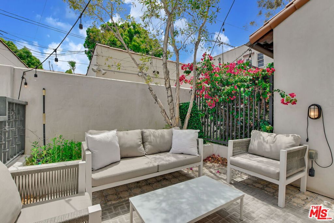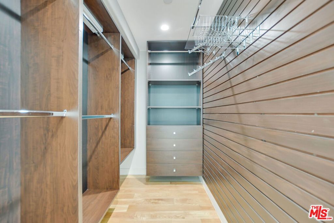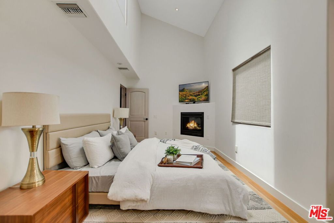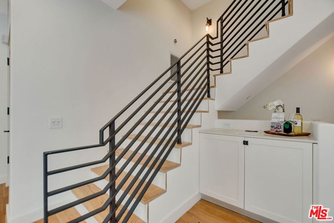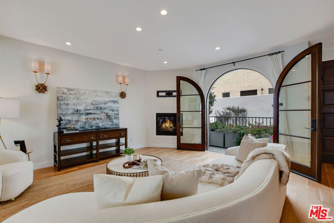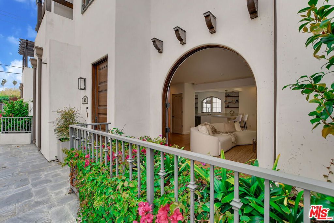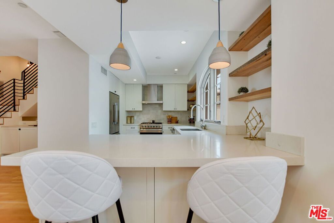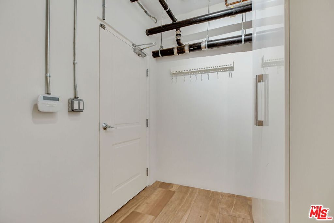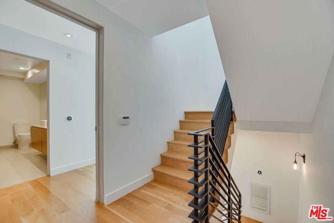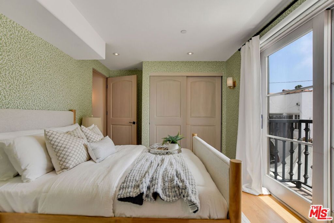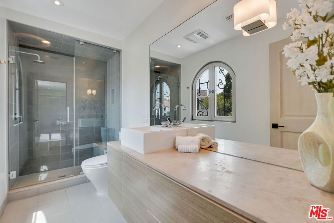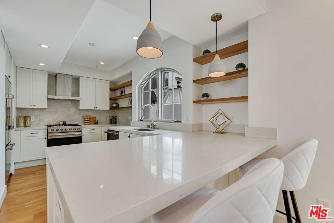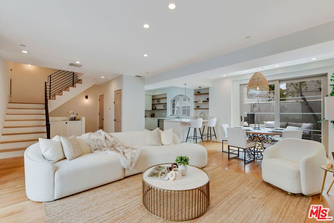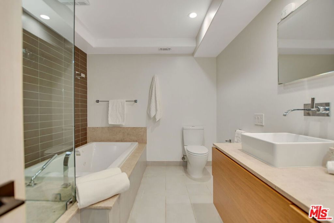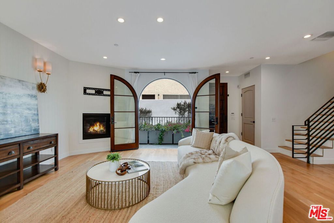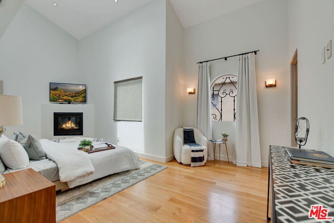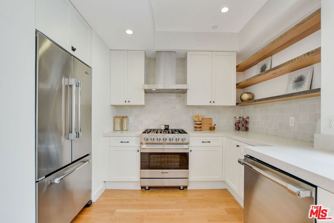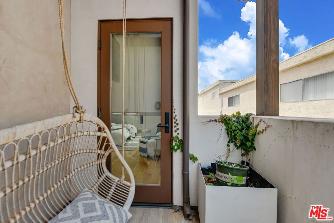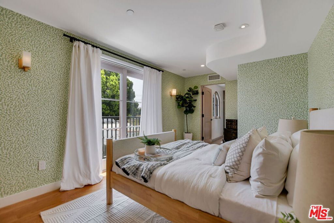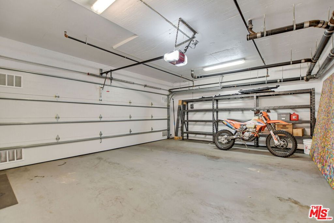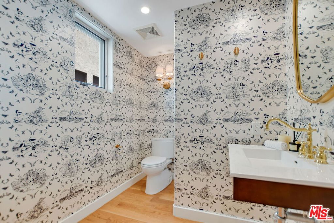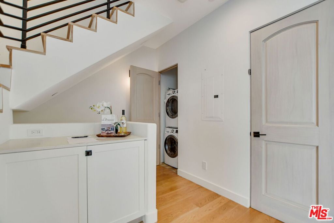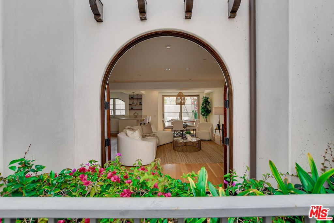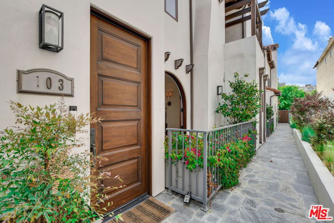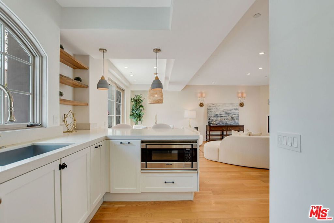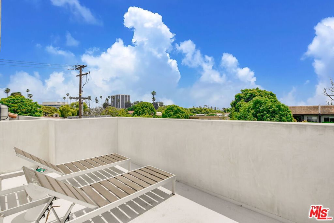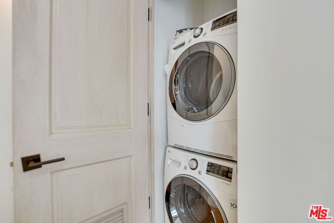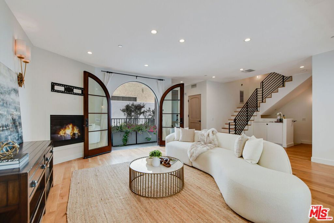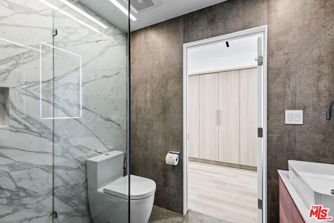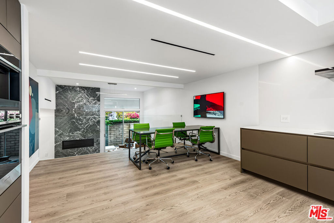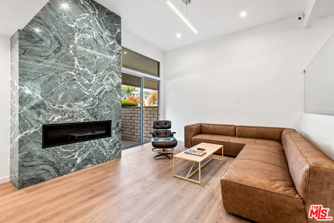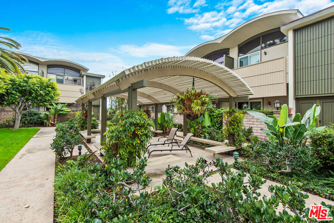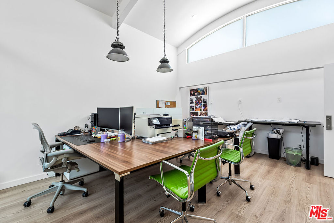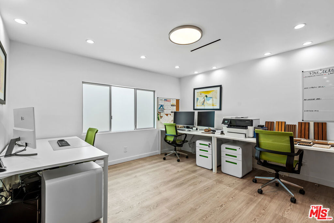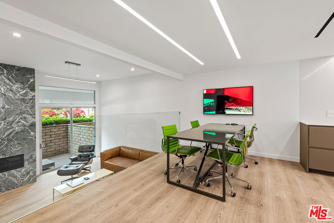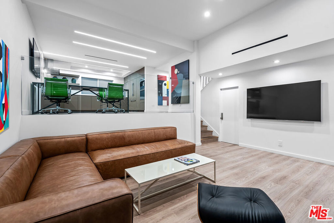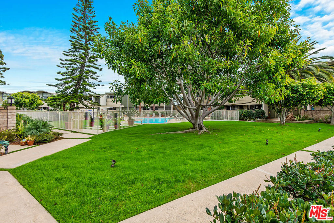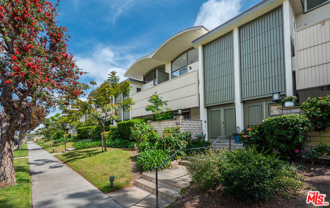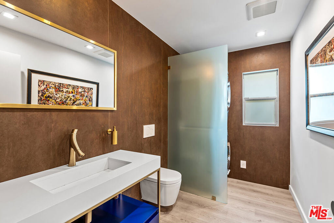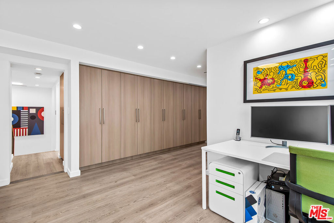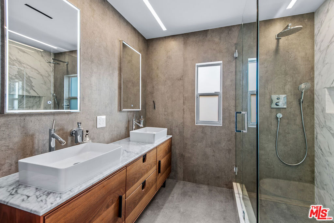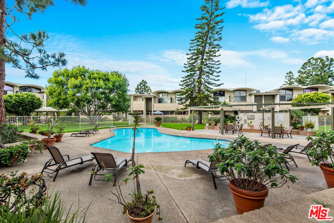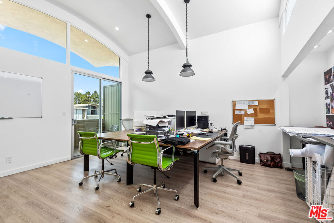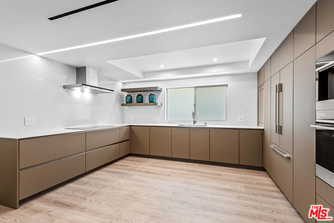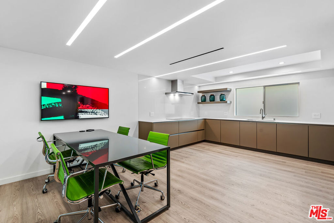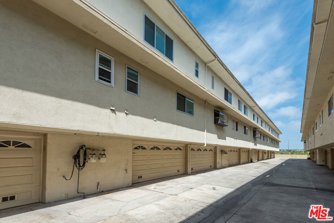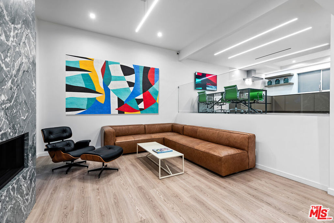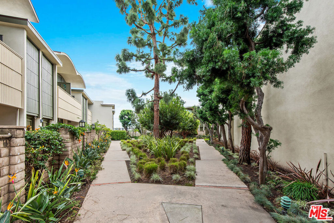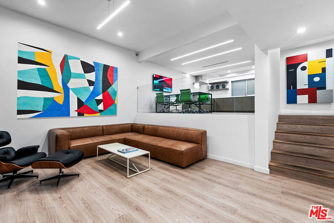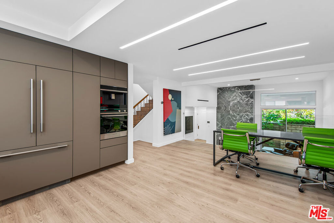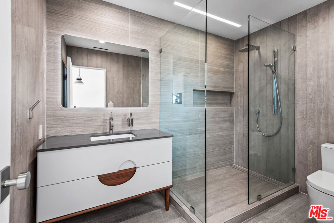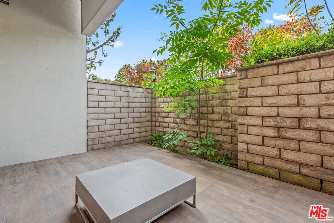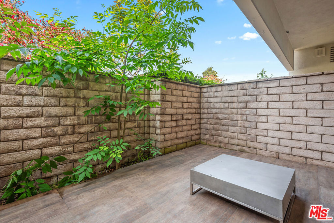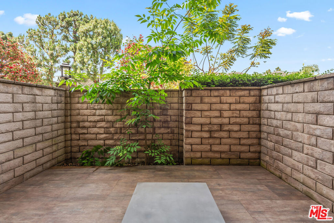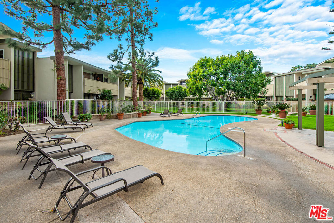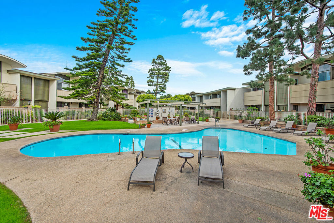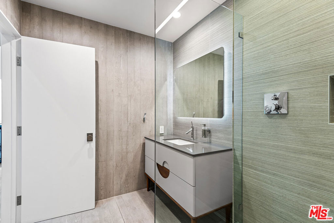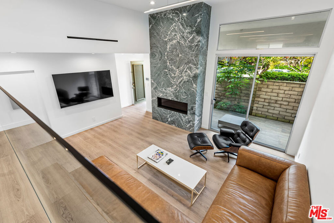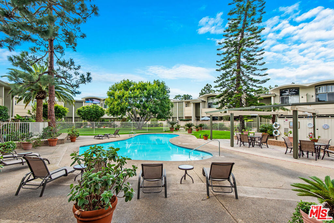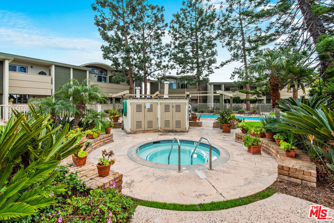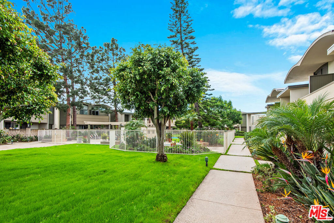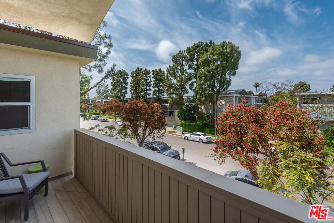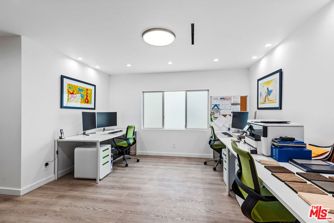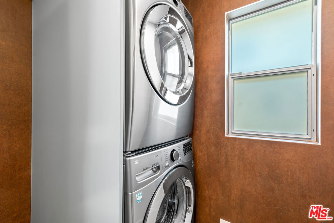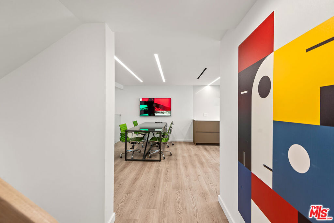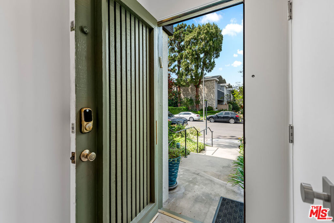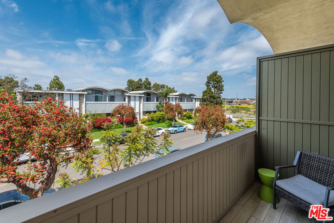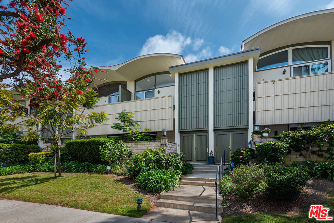Where Charm Meets Convenience in the Heart of Santa Monica
This 2-bed, 2.5-bath, 1,515 sq ft townhome is the kind of place that makes “move-in ready” feel like an understatement. With two stories of stylish, sunlit living and a layout that nails both form and function, 1114 20th St #3 is the perfect blend of everyday ease and Santa Monica sophistication.
Step inside to an open-concept living space with a cozy fireplace, dining area, and a granite-topped kitchen with stainless steel appliances, walk-in pantry, and breakfast bar—designed for both entertaining and everyday life. Luxury vinyl flooring throughout (installed in 2017) adds warmth and durability, while all-new dual-pane windows (2019) bring in sunshine and serenity with energy-efficient style.
Upstairs? Two spacious en-suite bedrooms, each a private retreat. The guest suite features hardwood-style vinyl floors, built-ins, and a breezy ceiling fan. But the primary suite steals the show—with vaulted ceilings, exposed beams, brick fireplace, office nook, plantation shutters, and a bathroom big enough to get lost in (we’re talking dual sinks, separate tub and shower, and a walk-in closet).
This home checks every box on the “rare find” list: a secured direct-access private 2-car garage, front porch and back patio, tons of storage, and access to award-winning Santa Monica schools. The location? Just blocks from Whole Foods, Erewhon, Trader Joe’s, Montana Ave boutiques, Target, and downtown Santa Monica. Plus: easy access to UCLA, the Westside, and the I-10/405.
Stylish, spacious, and set in one of LA’s most beloved beachside neighborhoods—this townhome may seem like a unicorn. Spoiler alert: it’s not.
But don’t sleep on this opportunity—homes like this don’t stay secret for long.
This 2-bed, 2.5-bath, 1,515 sq ft townhome is the kind of place that makes “move-in ready” feel like an understatement. With two stories of stylish, sunlit living and a layout that nails both form and function, 1114 20th St #3 is the perfect blend of everyday ease and Santa Monica sophistication.
Step inside to an open-concept living space with a cozy fireplace, dining area, and a granite-topped kitchen with stainless steel appliances, walk-in pantry, and breakfast bar—designed for both entertaining and everyday life. Luxury vinyl flooring throughout (installed in 2017) adds warmth and durability, while all-new dual-pane windows (2019) bring in sunshine and serenity with energy-efficient style.
Upstairs? Two spacious en-suite bedrooms, each a private retreat. The guest suite features hardwood-style vinyl floors, built-ins, and a breezy ceiling fan. But the primary suite steals the show—with vaulted ceilings, exposed beams, brick fireplace, office nook, plantation shutters, and a bathroom big enough to get lost in (we’re talking dual sinks, separate tub and shower, and a walk-in closet).
This home checks every box on the “rare find” list: a secured direct-access private 2-car garage, front porch and back patio, tons of storage, and access to award-winning Santa Monica schools. The location? Just blocks from Whole Foods, Erewhon, Trader Joe’s, Montana Ave boutiques, Target, and downtown Santa Monica. Plus: easy access to UCLA, the Westside, and the I-10/405.
Stylish, spacious, and set in one of LA’s most beloved beachside neighborhoods—this townhome may seem like a unicorn. Spoiler alert: it’s not.
But don’t sleep on this opportunity—homes like this don’t stay secret for long.
Property Details
Price:
$1,559,000
MLS #:
SB25103406
Status:
Active
Beds:
2
Baths:
3
Address:
1114 20th Street 3
Type:
Townhouse
Neighborhood:
c14santamonica
City:
Santa Monica
Listed Date:
May 9, 2025
State:
CA
Finished Sq Ft:
1,515
ZIP:
90403
Lot Size:
8,018 sqft / 0.18 acres (approx)
Year Built:
1980
See this Listing
Mortgage Calculator
Schools
School District:
Santa Monica-Malibu Unified
Interior
Appliances
Built- In Range, Dishwasher, Gas Cooktop, Microwave, Range Hood, Refrigerator, Tankless Water Heater
Cooling
Central Air
Fireplace Features
Living Room, Primary Bedroom
Flooring
Vinyl
Heating
Central
Interior Features
Ceiling Fan(s), Granite Counters, Living Room Deck Attached, Recessed Lighting
Window Features
Drapes, Plantation Shutters
Exterior
Association Amenities
Maintenance Grounds, Trash, Water, Management, Controlled Access
Community Features
Biking, Sidewalks, Street Lights
Garage Spaces
2.00
Parking Features
Direct Garage Access, Garage
Parking Spots
2.00
Pool Features
None
Roof
Concrete
Security Features
Carbon Monoxide Detector(s), Card/ Code Access, Smoke Detector(s)
Sewer
Public Sewer
Stories Total
3
View
Neighborhood
Water Source
Public
Financial
Association Fee
500.00
HOA Name
Tradewinds Townhomes HOA
Map
Community
- Address1114 20th Street 3 Santa Monica CA
- AreaC14 – Santa Monica
- CitySanta Monica
- CountyLos Angeles
- Zip Code90403
Similar Listings Nearby
- 1362 Palisades Beach Road
Santa Monica, CA$1,999,500
1.53 miles away
- 4151 Redwood Avenue 106
Los Angeles, CA$1,995,000
3.91 miles away
- 2108 Neilson Way
Santa Monica, CA$1,799,000
1.85 miles away
- 1253 17th Street 103
Santa Monica, CA$1,750,000
0.28 miles away
- 1212 Ocean Park Boulevard 2
Santa Monica, CA$1,719,000
1.75 miles away
- 930 20th Street 6
Santa Monica, CA$1,699,000
0.22 miles away
- 1128 15TH Street 6
Santa Monica, CA$1,675,000
0.38 miles away
- 1108 18th Street 7
Santa Monica, CA$1,649,000
0.15 miles away
- 4801 La Villa Marina C
Marina del Rey, CA$1,595,000
4.66 miles away
- 1663 Malcolm Avenue 103
Los Angeles, CA$1,585,000
3.05 miles away
1114 20th Street 3
Santa Monica, CA
LIGHTBOX-IMAGES

























































