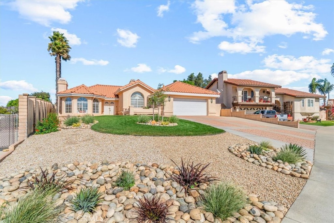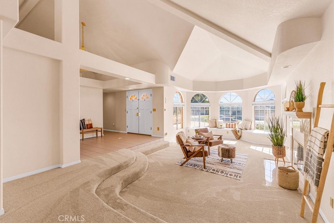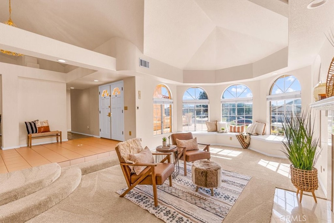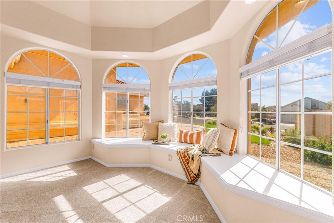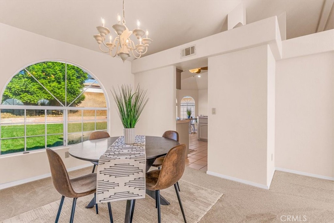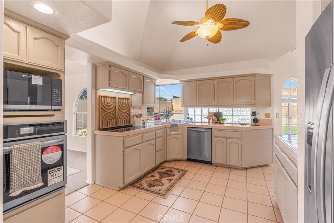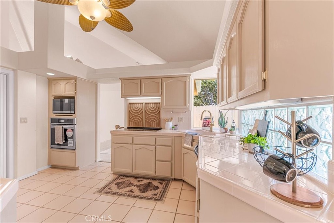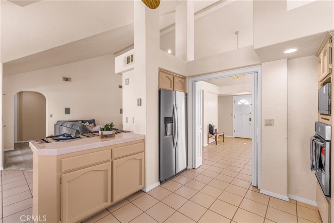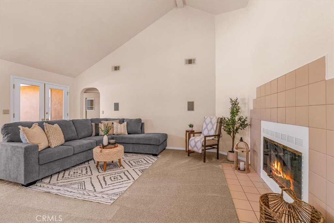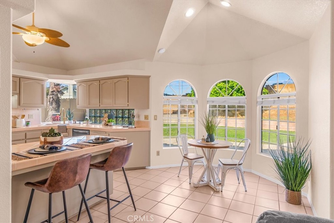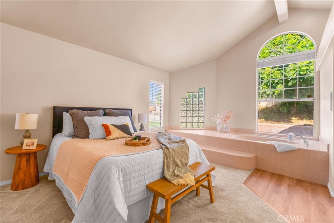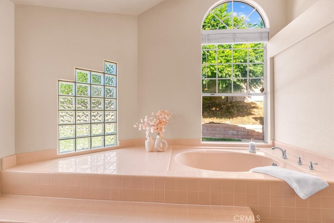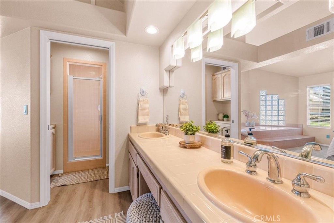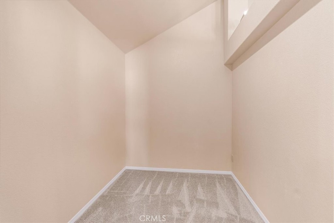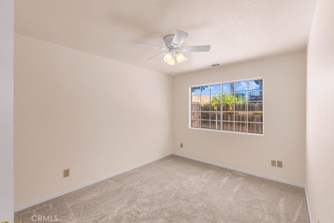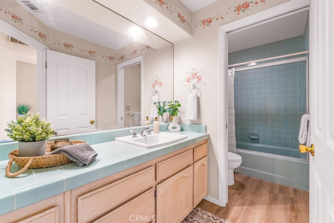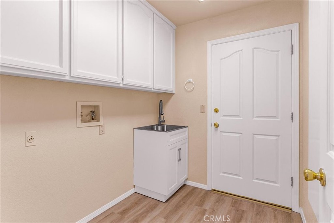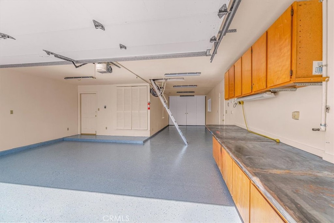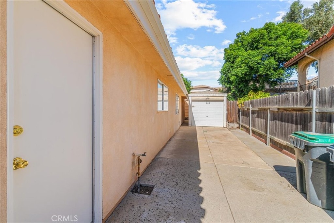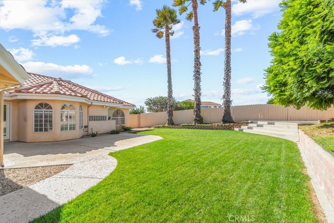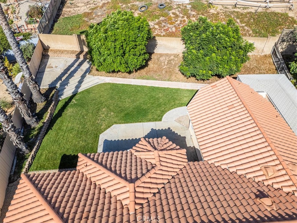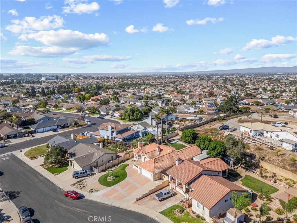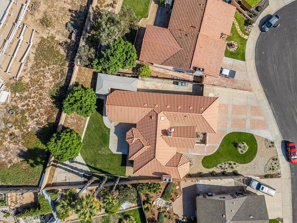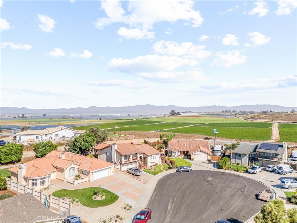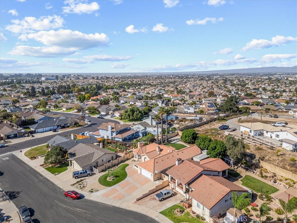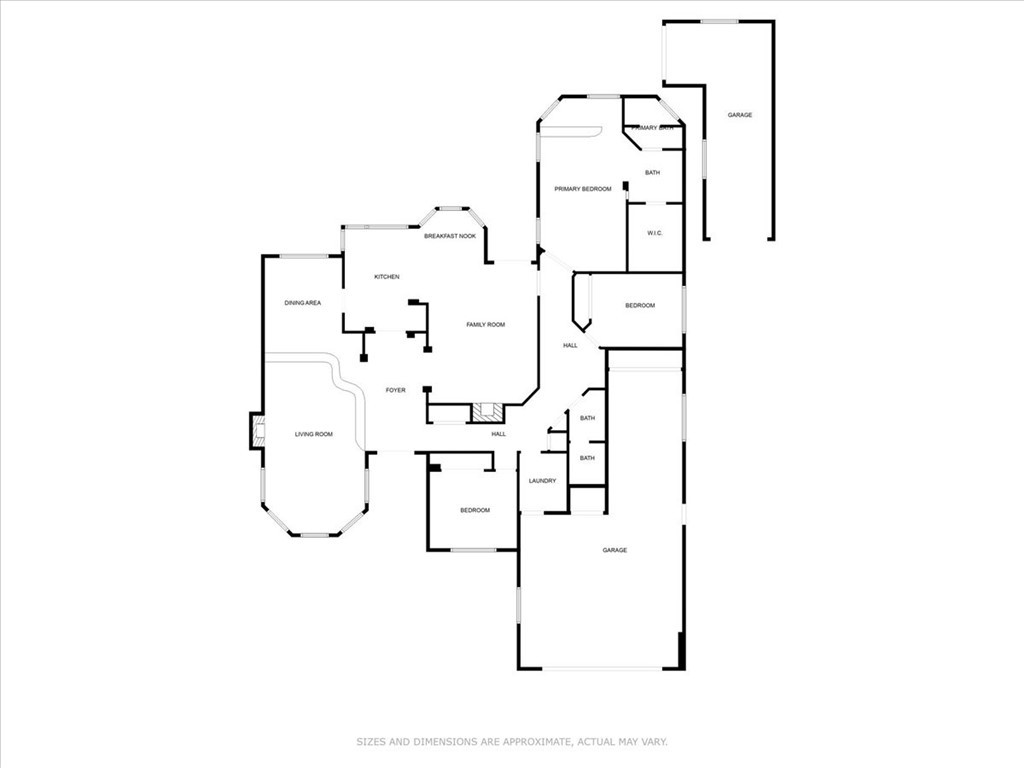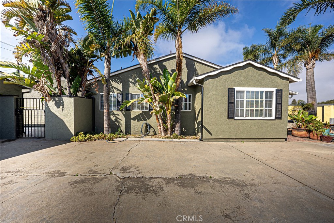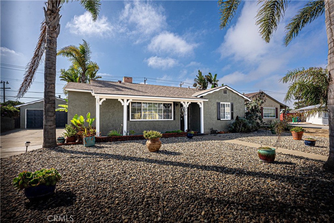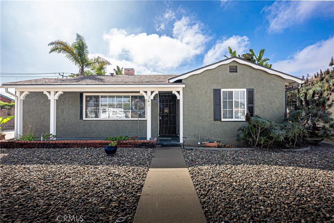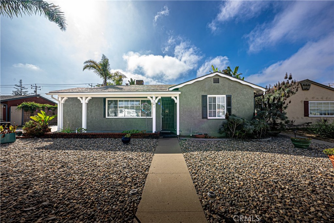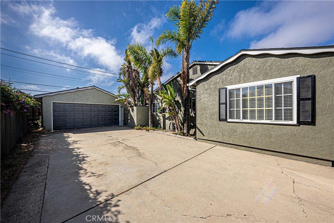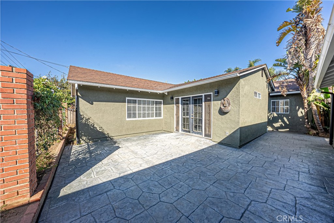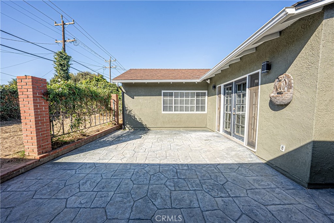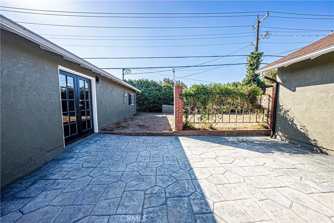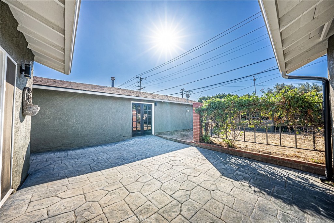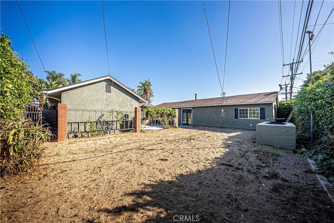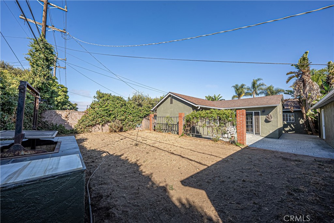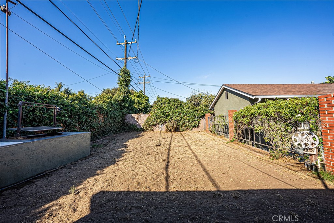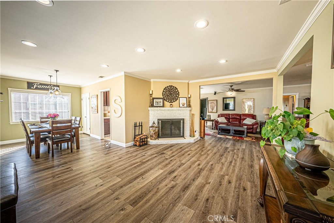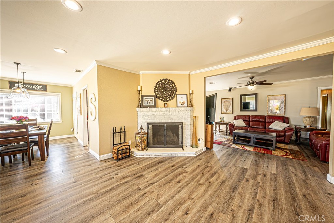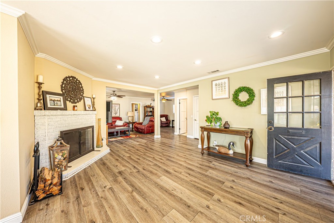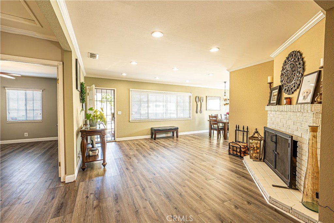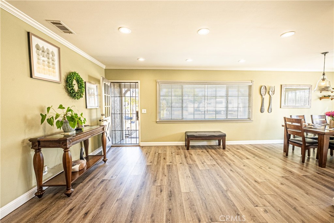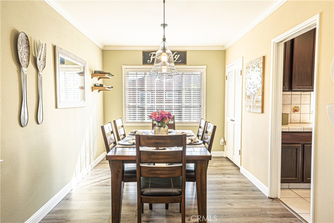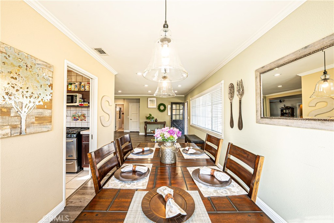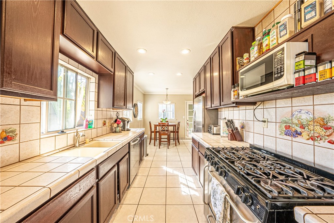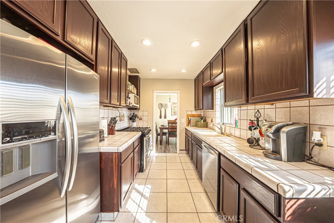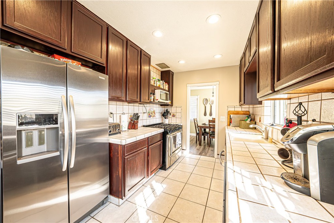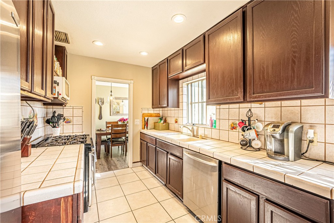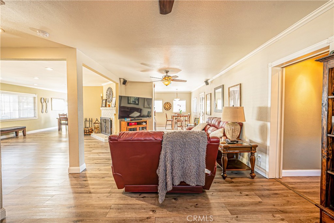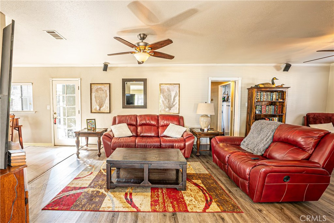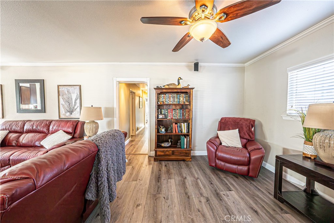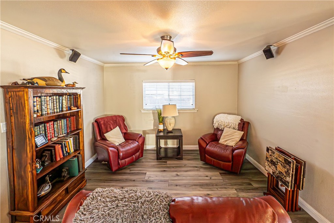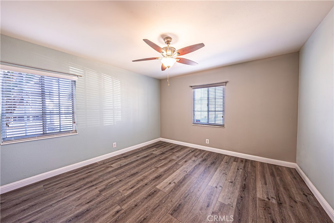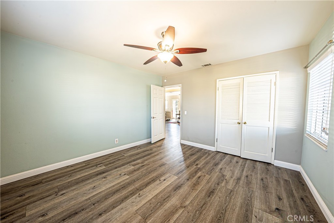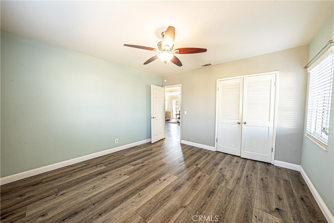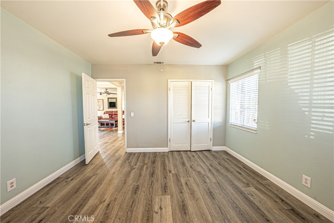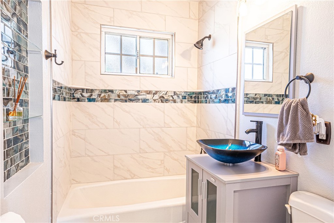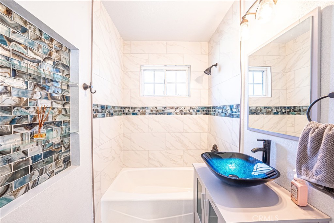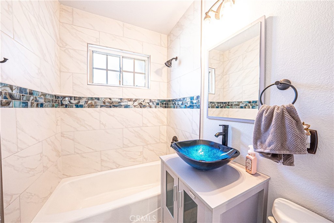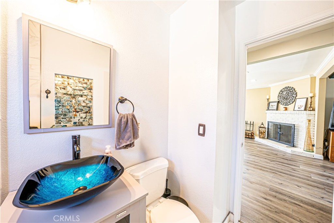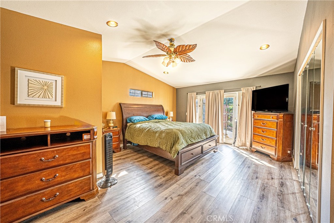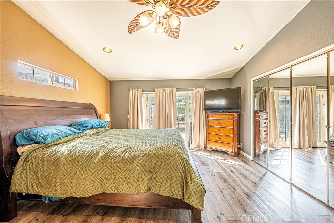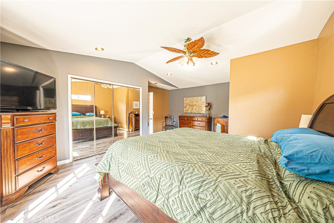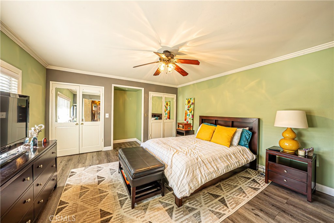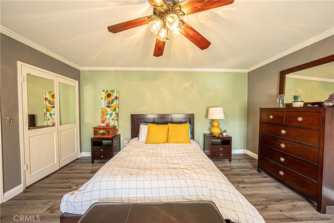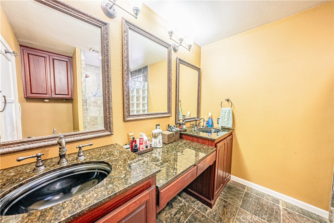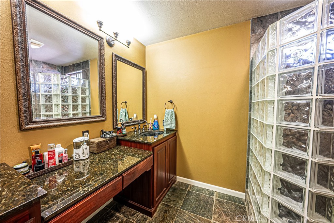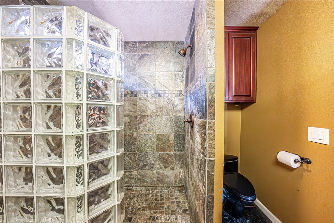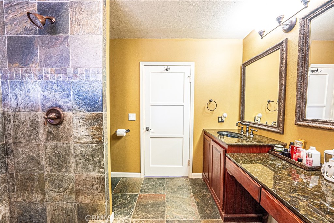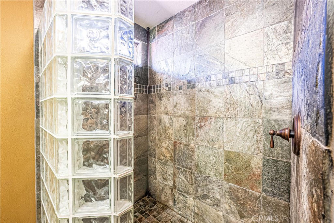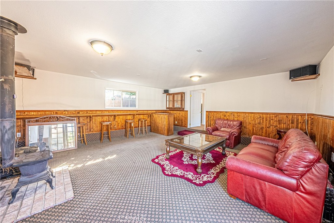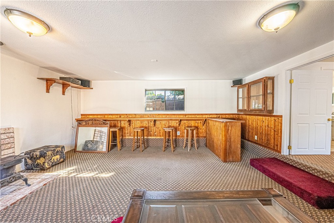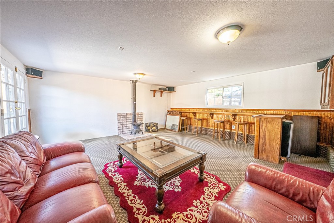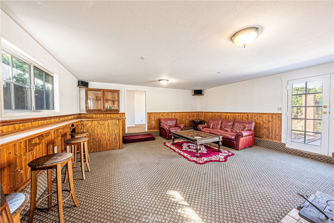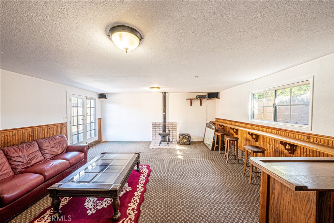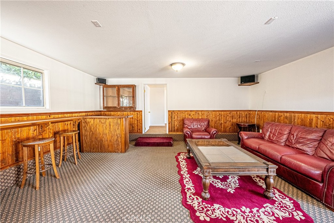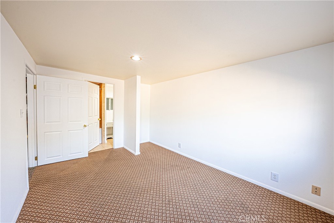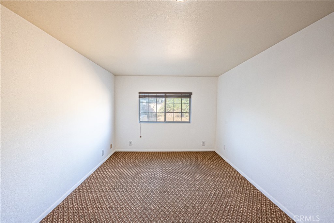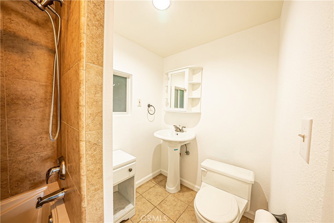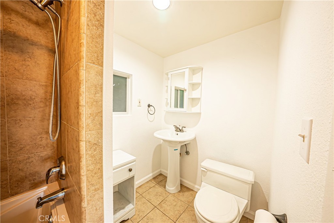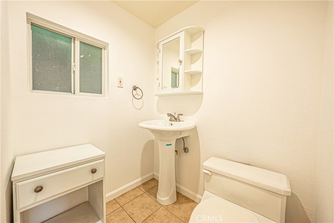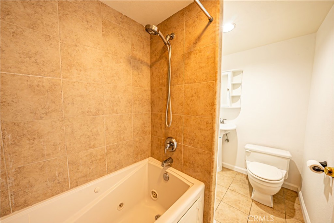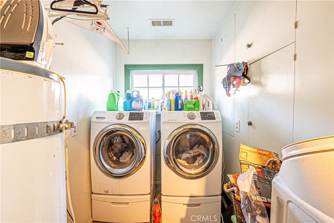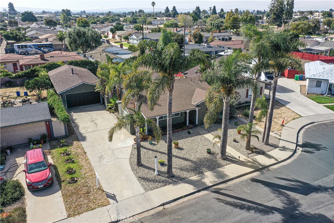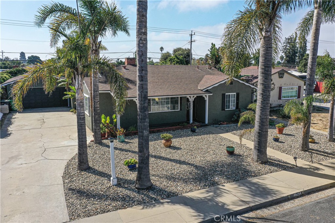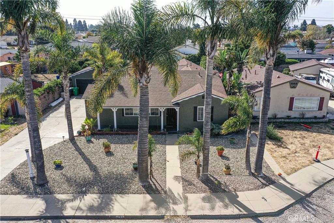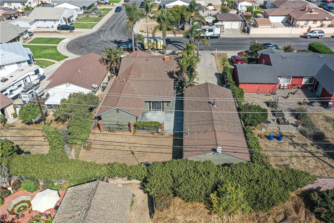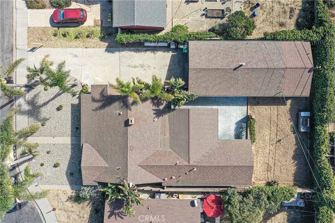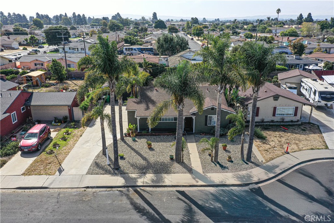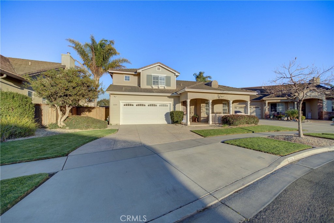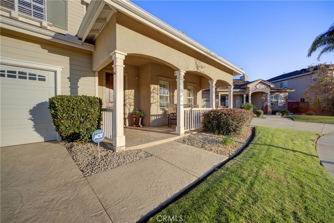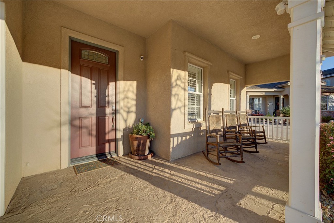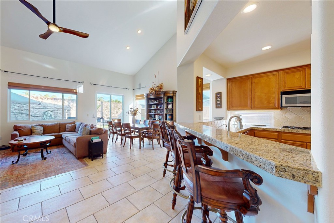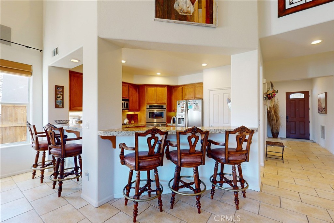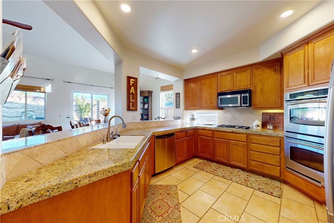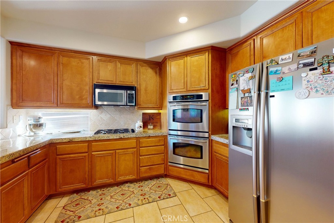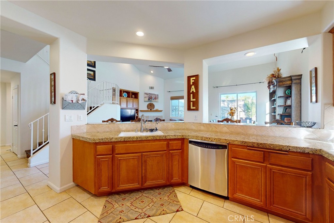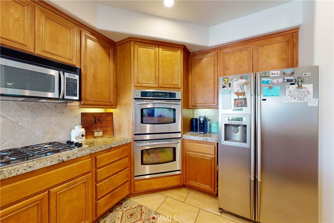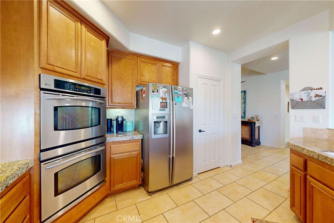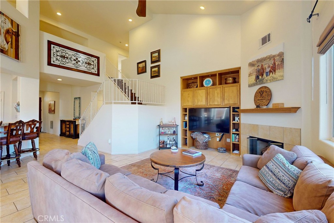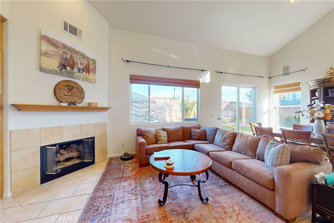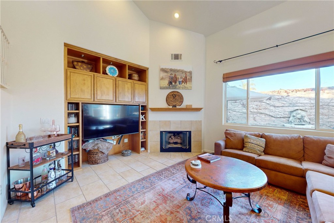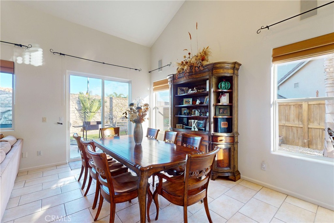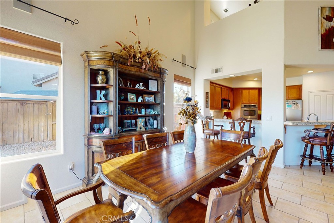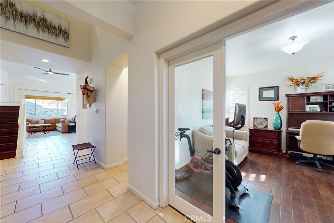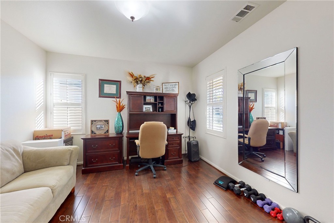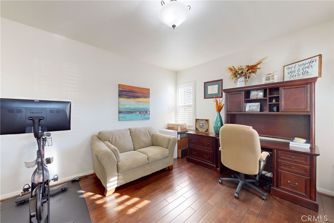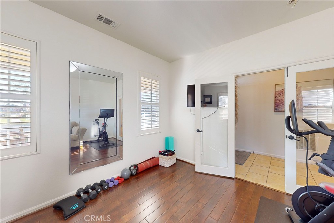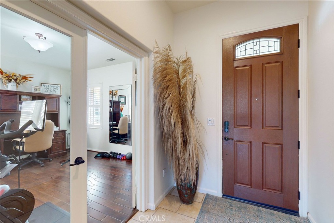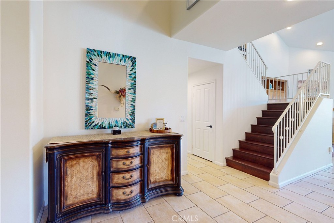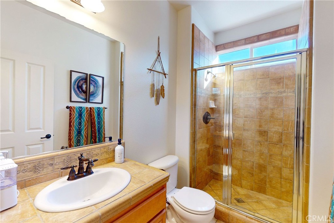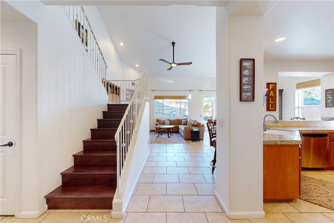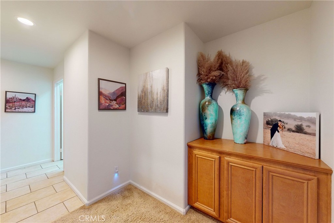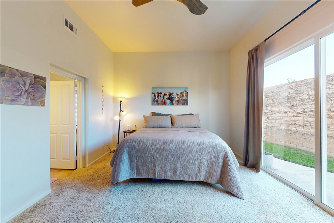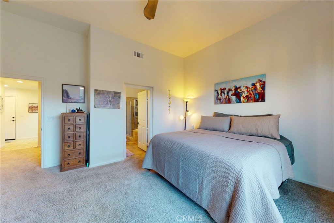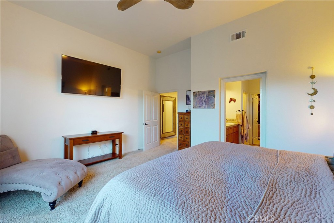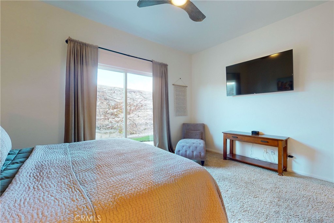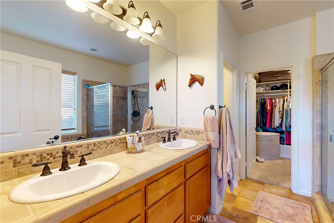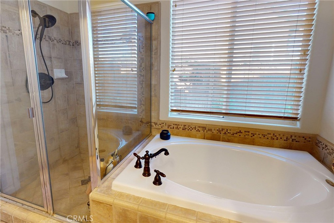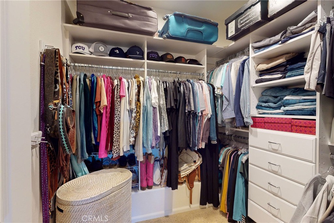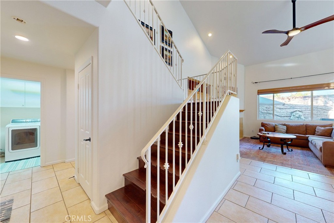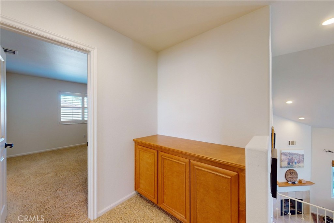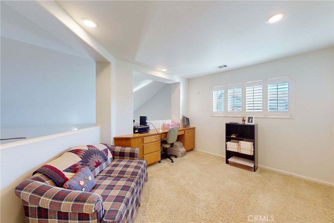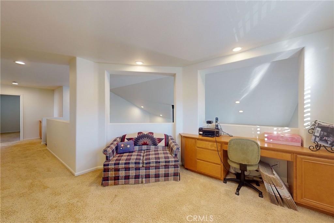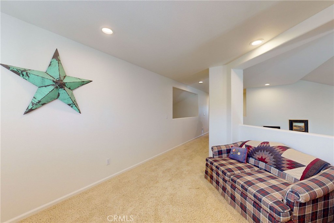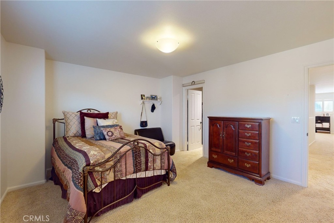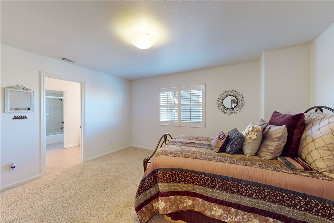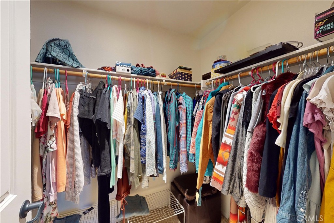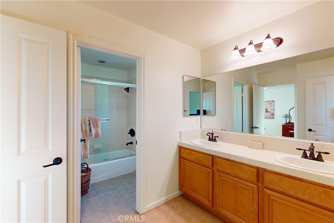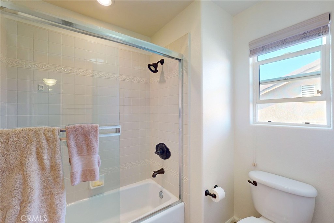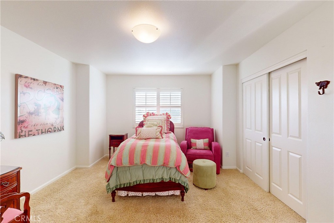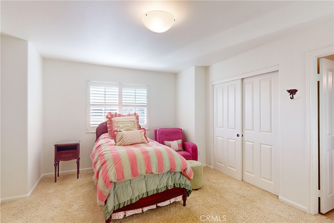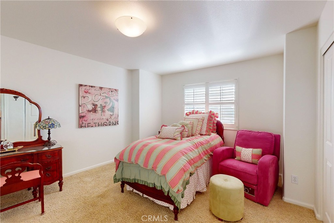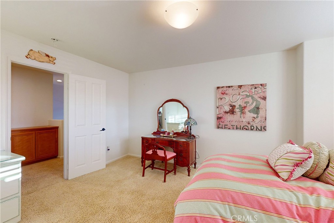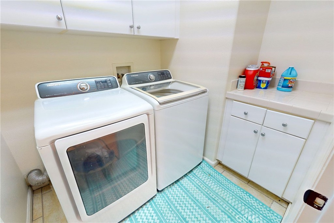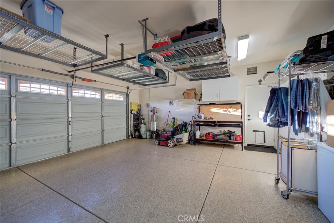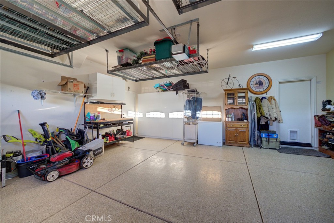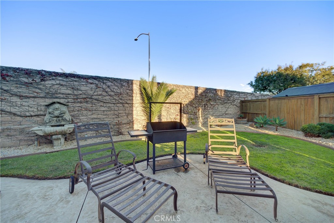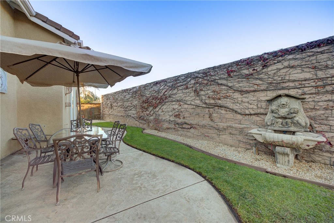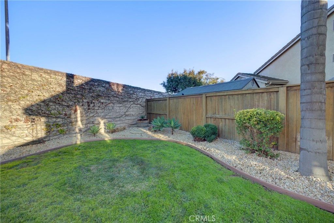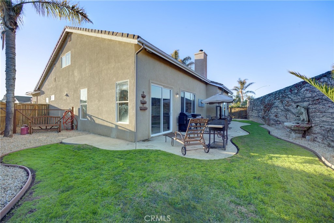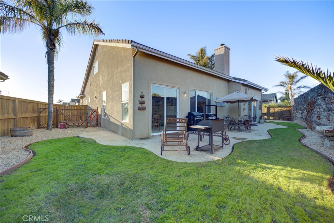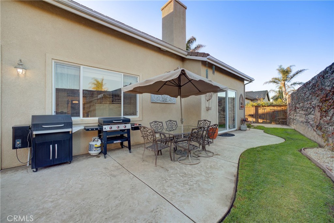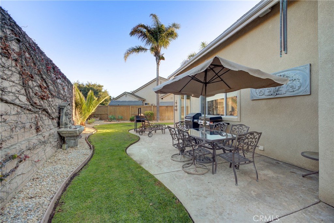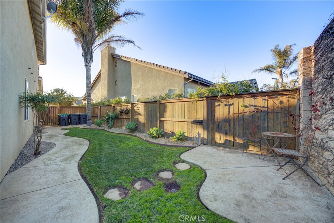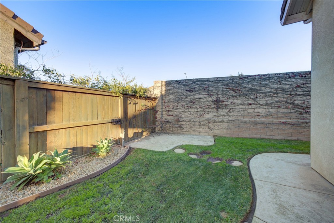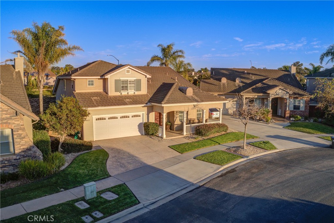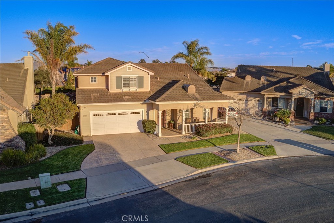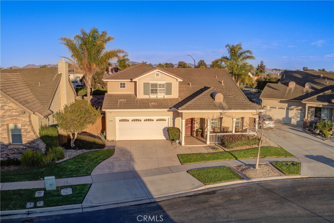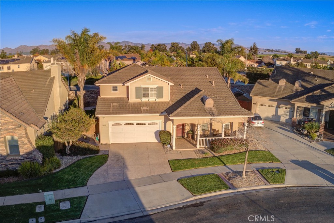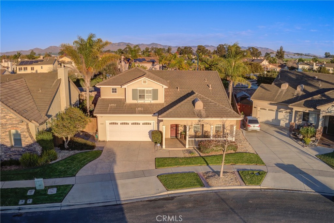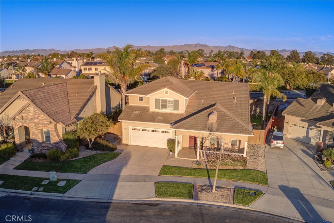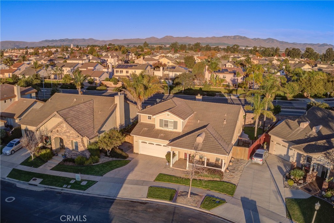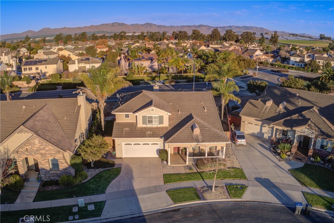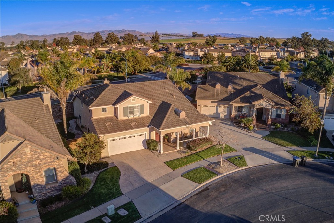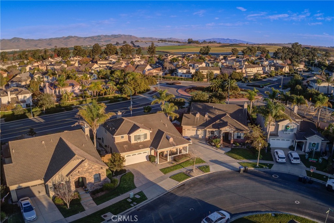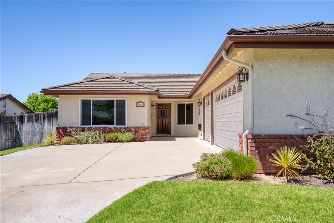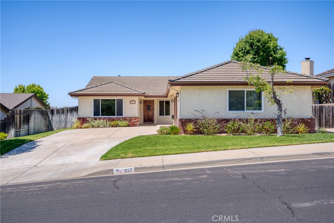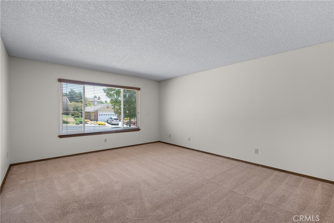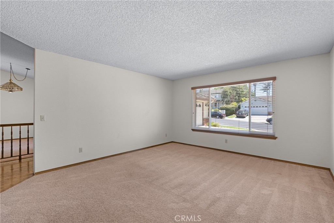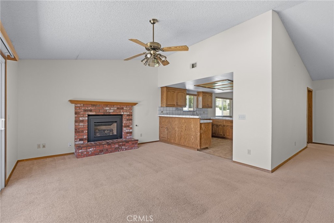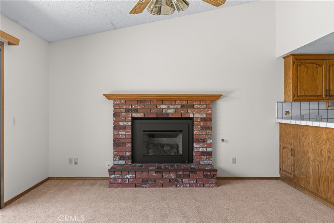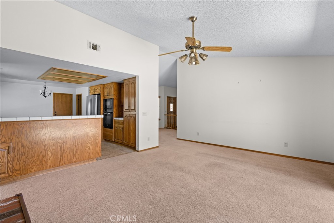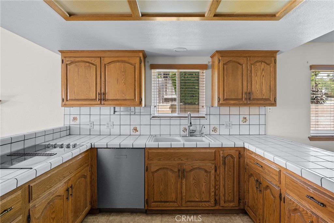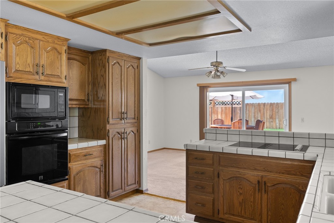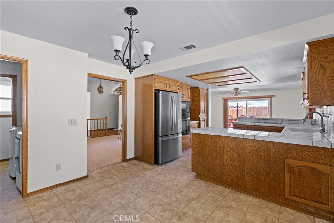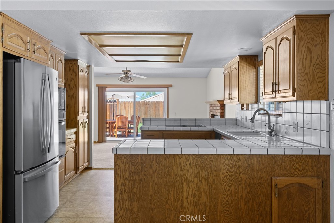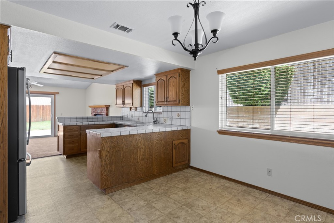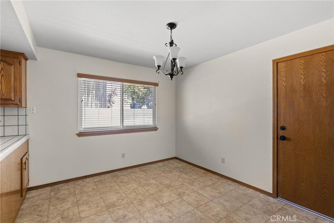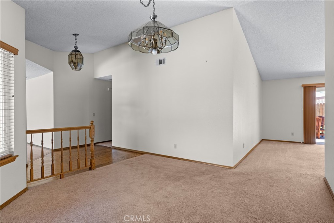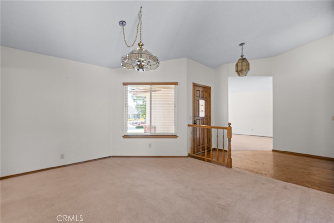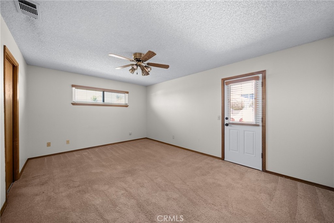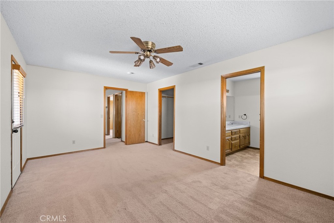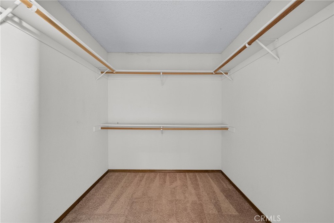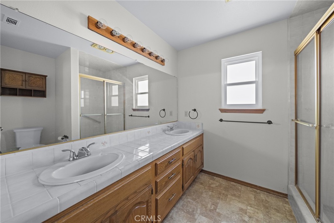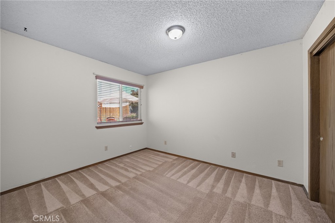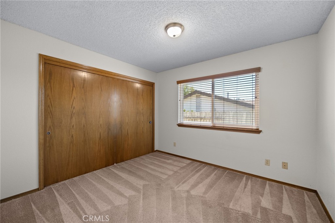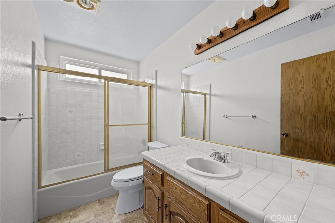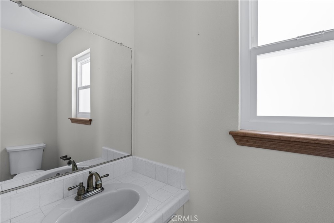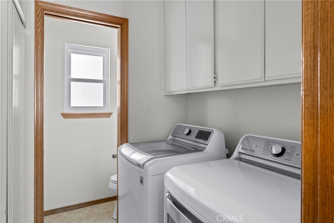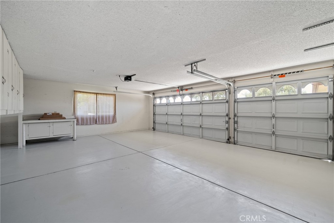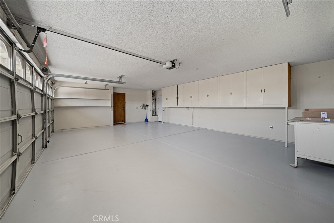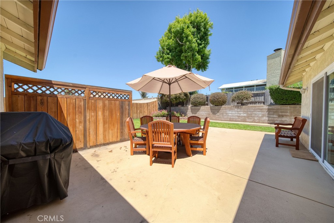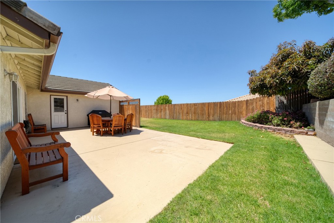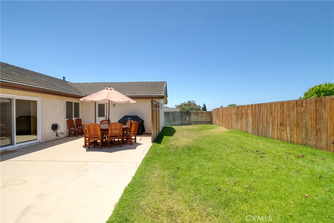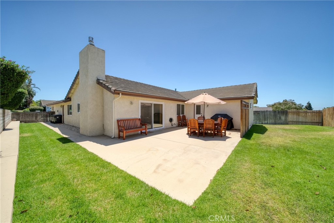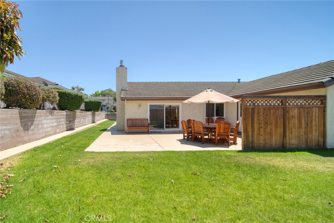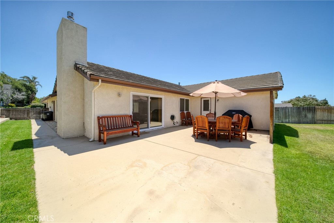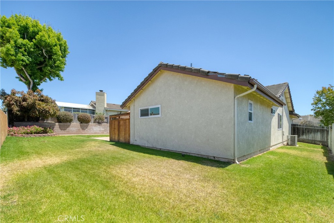Welcome to Your Dream Home!
Discover the perfect blend of luxury and comfort in this stunning 4-bedroom, 3.5-bathroom home, ideally located on a coveted corner lot. With its modern amenities and prime location, this home is designed to cater to all your lifestyle needs.
Elegant Interiors
Step inside and be greeted by the elegant luxury vinyl plank flooring that flows seamlessly throughout the main living areas, offering both durability and style. The bedrooms provide a cozy retreat with plush carpeting, ensuring your comfort.
Spacious and Functional Layout
Upstairs, you’ll find four generously sized bedrooms, including a luxurious primary suite with an ensuite bathroom, offering a private oasis for relaxation. A second bedroom also features its own private bathroom, perfect for guests or family members. The other two bedrooms share a well-appointed hall bathroom, providing convenience for all. Additionally, a half bathroom is located downstairs, catering to guests and adding extra convenience.
Gourmet Kitchen
The heart of this home is the gourmet kitchen, boasting sleek granite countertops and top-of-the-line Samsung Smart appliances, all just one year old. Enjoy the convenience of modern cooking with a stainless steel finish and advanced features like an air fryer/convection oven, making meal prep a delight.
Versatile Garage Space
The spacious garage is a standout feature, with one side designed as a tandem space. This versatile area can easily accommodate a third vehicle, provide extra storage, or serve as a workshop with its ample workbench space.
Prime Outdoor Living
Embrace the outdoor lifestyle with a large backyard perfect for entertaining or relaxing. The home is ideally situated near a greenbelt, community park, and BBQ area, offering endless opportunities for recreation and socializing.
Modern Conveniences
Enjoy the efficiency and convenience of a tankless water heater, ensuring you never run out of hot water. The home also boasts upgraded insulation, including interior insulated walls, providing enhanced energy efficiency and soundproofing.
Quality and Care
This home has been meticulously maintained by its original owners, who bought directly from the builder. Their investment in upgraded features and thoughtful touches ensures that every detail is of the highest quality.
Don’t miss this rare opportunity to own a beautifully upgraded home in a desirable neighborhood.
Discover the perfect blend of luxury and comfort in this stunning 4-bedroom, 3.5-bathroom home, ideally located on a coveted corner lot. With its modern amenities and prime location, this home is designed to cater to all your lifestyle needs.
Elegant Interiors
Step inside and be greeted by the elegant luxury vinyl plank flooring that flows seamlessly throughout the main living areas, offering both durability and style. The bedrooms provide a cozy retreat with plush carpeting, ensuring your comfort.
Spacious and Functional Layout
Upstairs, you’ll find four generously sized bedrooms, including a luxurious primary suite with an ensuite bathroom, offering a private oasis for relaxation. A second bedroom also features its own private bathroom, perfect for guests or family members. The other two bedrooms share a well-appointed hall bathroom, providing convenience for all. Additionally, a half bathroom is located downstairs, catering to guests and adding extra convenience.
Gourmet Kitchen
The heart of this home is the gourmet kitchen, boasting sleek granite countertops and top-of-the-line Samsung Smart appliances, all just one year old. Enjoy the convenience of modern cooking with a stainless steel finish and advanced features like an air fryer/convection oven, making meal prep a delight.
Versatile Garage Space
The spacious garage is a standout feature, with one side designed as a tandem space. This versatile area can easily accommodate a third vehicle, provide extra storage, or serve as a workshop with its ample workbench space.
Prime Outdoor Living
Embrace the outdoor lifestyle with a large backyard perfect for entertaining or relaxing. The home is ideally situated near a greenbelt, community park, and BBQ area, offering endless opportunities for recreation and socializing.
Modern Conveniences
Enjoy the efficiency and convenience of a tankless water heater, ensuring you never run out of hot water. The home also boasts upgraded insulation, including interior insulated walls, providing enhanced energy efficiency and soundproofing.
Quality and Care
This home has been meticulously maintained by its original owners, who bought directly from the builder. Their investment in upgraded features and thoughtful touches ensures that every detail is of the highest quality.
Don’t miss this rare opportunity to own a beautifully upgraded home in a desirable neighborhood.
Property Details
Price:
$649,000
MLS #:
PI24139032
Status:
Active Under Contract
Beds:
4
Baths:
4
Address:
1534 S Whitman Lane
Type:
Single Family
Subtype:
Single Family Residence
Subdivision:
SM Southwest940
Neighborhood:
smswsmsouthwest
City:
Santa Maria
Listed Date:
Jul 7, 2024
State:
CA
Finished Sq Ft:
2,248
ZIP:
93458
Lot Size:
4,356 sqft / 0.10 acres (approx)
Year Built:
2015
See this Listing
Mortgage Calculator
Schools
Interior
Appliances
Convection Oven, Dishwasher, Gas Oven, Gas Range, Gas Water Heater, Ice Maker, Microwave, Refrigerator, Tankless Water Heater, Water Line to Refrigerator, Water Softener
Cooling
None
Fireplace Features
Living Room, Gas
Flooring
See Remarks
Heating
Central, Fireplace(s), Natural Gas
Interior Features
Attic Fan, Ceiling Fan(s), Granite Counters, High Ceilings, Wired for Sound
Exterior
Association Amenities
Barbecue, Outdoor Cooking Area, Picnic Area, Playground
Community Features
Curbs, Park, Sidewalks, Storm Drains, Suburban
Electric
Photovoltaics on Grid, Photovoltaics Seller Owned
Exterior Features
Lighting
Garage Spaces
3.00
Lot Features
Back Yard, Corner Lot, Front Yard, Landscaped, Sprinkler System, Yard
Parking Features
Garage, Garage Faces Front, Guest, Side by Side, Tandem Garage
Parking Spots
3.00
Pool Features
None
Security Features
Fire Sprinkler System, Gated Community
Sewer
Public Sewer
Spa Features
None
Stories Total
2
View
Neighborhood
Water Source
Public
Financial
Association Fee
108.00
HOA Name
Heritage Square HOA
Utilities
Cable Connected, Electricity Connected, Natural Gas Connected, Phone Connected, Sewer Connected, Water Connected
Map
Community
- Address1534 S Whitman Lane Santa Maria CA
- AreaSMSW – SM Southwest
- SubdivisionSM Southwest(940)
- CitySanta Maria
- CountySanta Barbara
- Zip Code93458
Similar Listings Nearby
- 3051 Rod Drive
Santa Maria, CA$829,000
2.66 miles away
- 1015 Butterfly Court
Santa Maria, CA$829,000
2.98 miles away
- 1319 Jodi Court
Santa Maria, CA$825,000
2.81 miles away
- 730 E Sunset Avenue
Santa Maria, CA$814,000
2.88 miles away
- 341 Capitol Drive
Santa Maria, CA$777,900
2.42 miles away
- 2630 Calderon Drive
Santa Maria, CA$774,999
2.56 miles away
- 937 Moonlite Drive
Santa Maria, CA$765,000
2.87 miles away
- 618 Lewis Road
Santa Maria, CA$749,900
2.28 miles away
- 2429 Elliott Street
Santa Maria, CA$749,900
2.23 miles away
- 2436 Longdrive Lane
Santa Maria, CA$749,900
1.49 miles away
1534 S Whitman Lane
Santa Maria, CA
LIGHTBOX-IMAGES


























