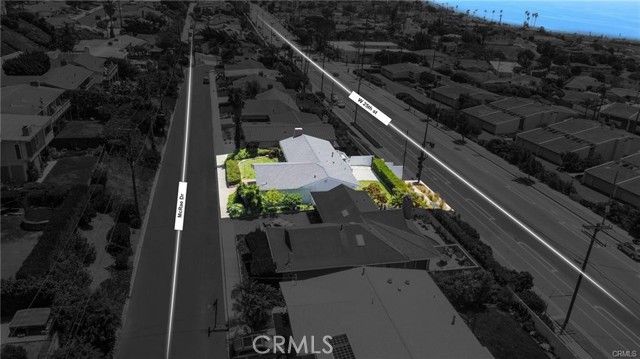There are multiple listings for this address:
Located in the desirable South Shores neighborhood, this upgraded and remodeled home offers a relaxed coastal lifestyle just minutes from the cliffs of Rancho Palos Verdes, Trump National Golf Club, Cabrillo Beach, and Downtown San Pedro, seafood markets, waterfront dining, and unique local shops. The home welcomes with a landscaped front yard, brick-paved driveway, and an attached two-car garage with EV charging. Recent upgrades include fresh interior and exterior paint, luxury vinyl plank flooring, modern lighting, central A/C, and full copper repipe. The living room features vaulted ceilings with exposed beams, large windows for natural light, and a fireplace. Sliding doors open to a balcony with peek-a-boo ocean views and stunning sunset skies. The upgraded kitchen is equipped with stainless steel appliances (oven, range, dishwasher), quartz countertops, and subway tile backsplash. The dining area flows seamlessly from the living space, ideal for everyday meals or casual entertaining. Each bedroom offers its own upgraded ensuite bath for privacy and convenience. The main-level primary suite is paired with a powder room. The lower level includes two additional bedrooms and a spacious family room—perfect for media, office, or guest use, complete with a second fireplace and backyard access. The private backyard features a new paved patio, fruit trees, white vinyl fencing, and a new wrought iron gate—perfect for dining, lounging, or creating a peaceful garden retreat. No HOA. Also listed as residential sale. MLS#AR25189302.
Property Details
Price:
$1,548,000
MLS #:
AR25189302
Status:
Active
Beds:
3
Baths:
4
Type:
Single Family
Subtype:
Single Family Residence
Neighborhood:
179
Listed Date:
Oct 23, 2025
Finished Sq Ft:
1,910
Lot Size:
6,749 sqft / 0.15 acres (approx)
Year Built:
1961
See this Listing
Schools
School District:
Los Angeles Unified
Interior
Appliances
DW, GD, BIR, EO, ER, CO, DO, HOD
Bathrooms
3 Full Bathrooms, 1 Half Bathroom
Cooling
CA
Flooring
TILE, WOOD, CARP
Heating
CF
Laundry Features
GAS, IN, UL, WH
Exterior
Architectural Style
RAN
Community Features
SDW, CRB
Construction Materials
STC
Exterior Features
RG
Parking Spots
2
Roof
CMP
Security Features
SD, COD
Financial
Map
Community
- AddressMcrae DR Lot 7 San Pedro CA
- CitySan Pedro
- CountyLos Angeles
- Zip Code90732
Subdivisions in San Pedro
Market Summary
Current real estate data for Single Family in San Pedro as of Nov 19, 2025
94
Single Family Listed
36
Avg DOM
324
Avg $ / SqFt
$672,663
Avg List Price
Property Summary
- Mcrae DR Lot 7 San Pedro CA is a Single Family for sale in San Pedro, CA, 90732. It is listed for $1,548,000 and features 3 beds, 4 baths, and has approximately 1,910 square feet of living space, and was originally constructed in 1961. The current price per square foot is $810. The average price per square foot for Single Family listings in San Pedro is $324. The average listing price for Single Family in San Pedro is $672,663.
Similar Listings Nearby
Mcrae DR Lot 7
San Pedro, CA
Located in the desirable South Shores neighborhood, this upgraded and remodeled home offers a relaxed coastal lifestyle just minutes from the cliffs of Rancho Palos Verdes, Trump National Golf Club, Cabrillo Beach, and Downtown San Pedro, seafood markets, waterfront dining, and unique local shops. The home welcomes with a landscaped front yard, brick-paved driveway, and an attached two-car garage with EV charging. Recent upgrades include fresh interior and exterior paint, luxury vinyl plank flooring, modern lighting, central A/C, and full copper repipe. The living room features vaulted ceilings with exposed beams, large windows for natural light, and a fireplace. Sliding doors open to a balcony with peek-a-boo ocean views and stunning sunset skies. The upgraded kitchen is equipped with stainless steel appliances (oven, range, dishwasher), quartz countertops, and subway tile backsplash. The dining area flows seamlessly from the living space, ideal for everyday meals or casual entertaining. Each bedroom offers its own upgraded ensuite bath for privacy and convenience. The main-level primary suite is paired with a powder room. The lower level includes two additional bedrooms and a spacious family room—perfect for media, office, or guest use, complete with a second fireplace and backyard access. The private backyard features a new paved patio, fruit trees, white vinyl fencing, and a new wrought iron gate—perfect for dining, lounging, or creating a peaceful garden retreat. No HOA. Also listed as residential sale. MLS#AR25189302.
Property Details
Price:
$7,000
MLS #:
AR25247255
Status:
Active
Beds:
3
Baths:
4
Type:
Single Family
Subtype:
Single Family Residence
Neighborhood:
179
Listed Date:
Oct 28, 2025
Finished Sq Ft:
1,910
Lot Size:
6,749 sqft / 0.15 acres (approx)
Year Built:
1961
See this Listing
Schools
School District:
Los Angeles Unified
Interior
Appliances
DW, GD, BIR, EO, ER, CO, DO, HOD
Bathrooms
3 Full Bathrooms, 1 Half Bathroom
Cooling
CA
Flooring
TILE, WOOD, CARP
Heating
CF
Laundry Features
GAS, IN, UL, WH
Exterior
Architectural Style
RAN
Community Features
SDW, CRB
Construction Materials
STC
Exterior Features
RG
Parking Spots
2
Roof
CMP
Security Features
SD, COD
Financial
Map
Community
- AddressMcrae DR Lot 7 San Pedro CA
- CitySan Pedro
- CountyLos Angeles
- Zip Code90732
Subdivisions in San Pedro
Market Summary
Current real estate data for Single Family in San Pedro as of Nov 19, 2025
94
Single Family Listed
36
Avg DOM
324
Avg $ / SqFt
$672,663
Avg List Price
Property Summary
- Mcrae DR Lot 7 San Pedro CA is a Single Family for sale in San Pedro, CA, 90732. It is listed for $7,000 and features 3 beds, 4 baths, and has approximately 1,910 square feet of living space, and was originally constructed in 1961. The current price per square foot is $4. The average price per square foot for Single Family listings in San Pedro is $324. The average listing price for Single Family in San Pedro is $672,663.






























































