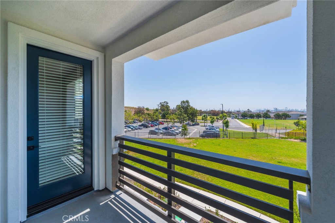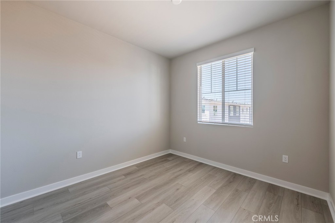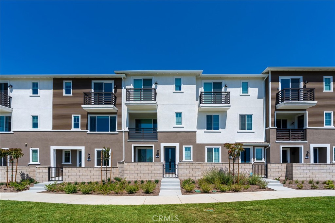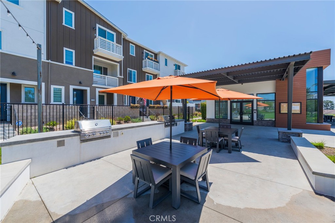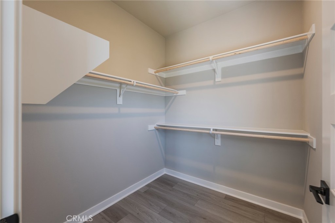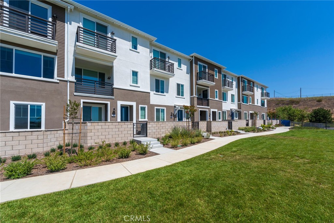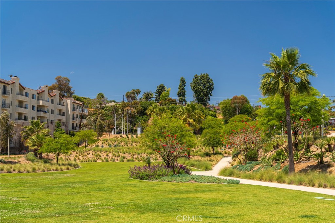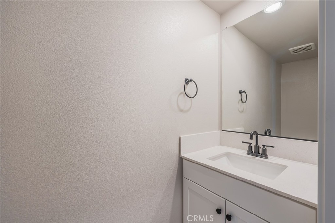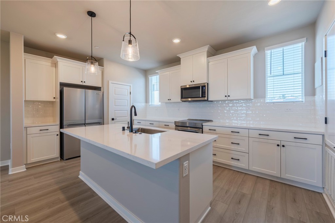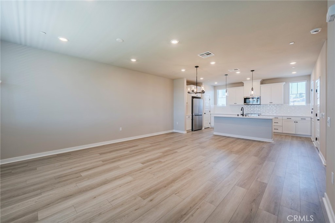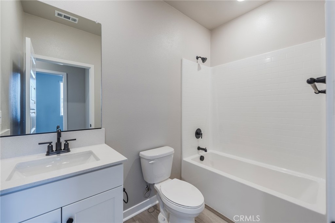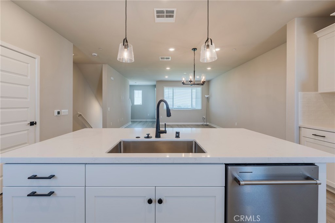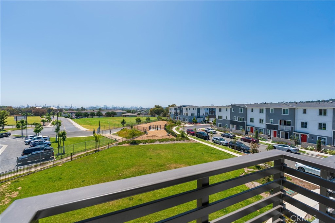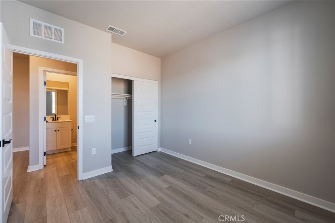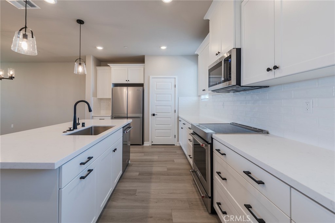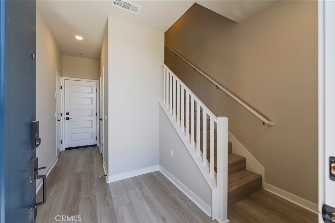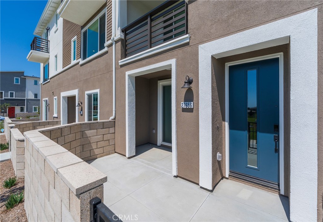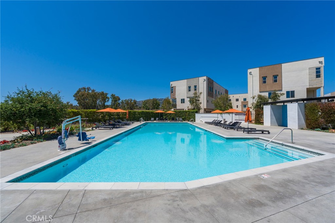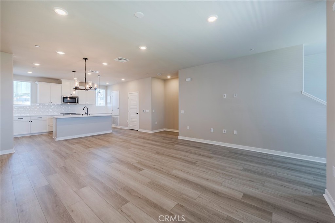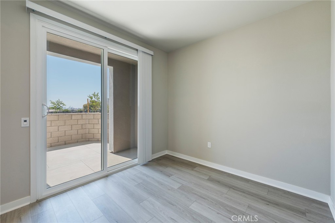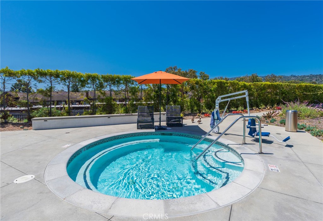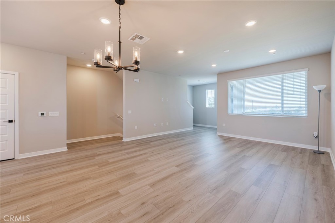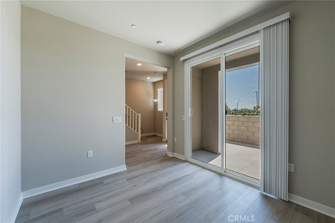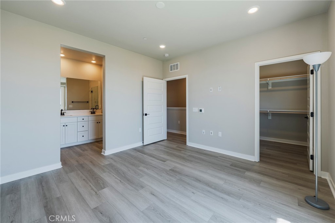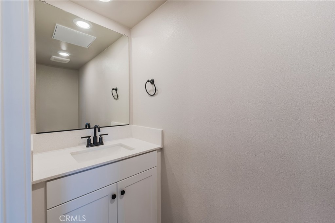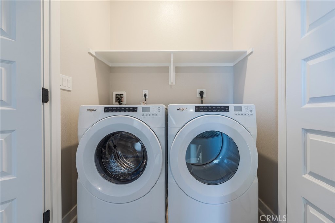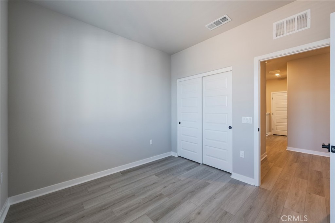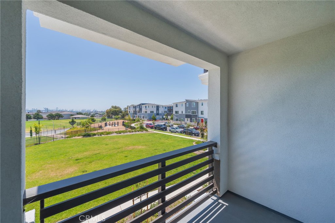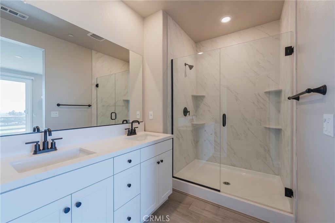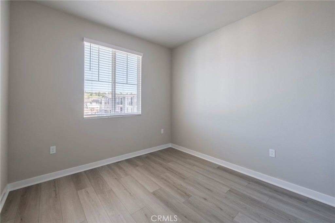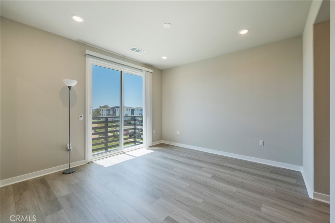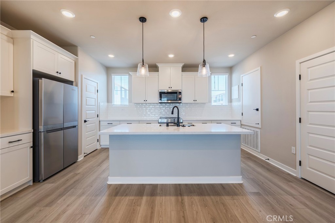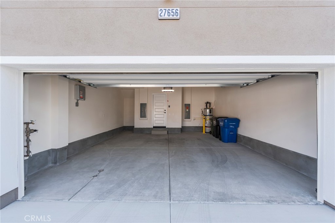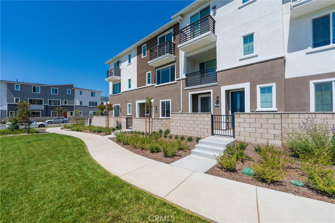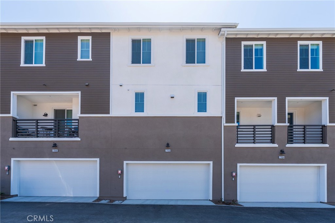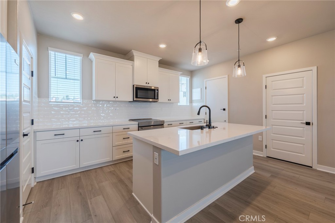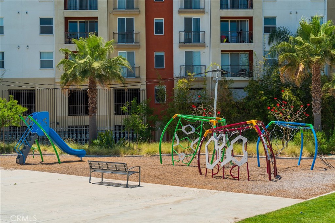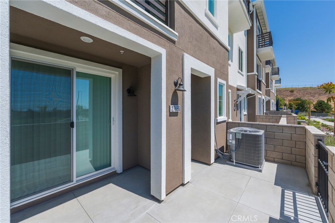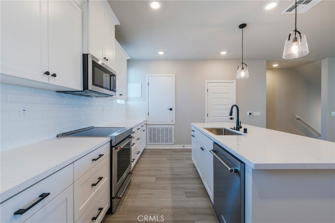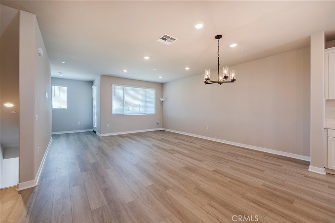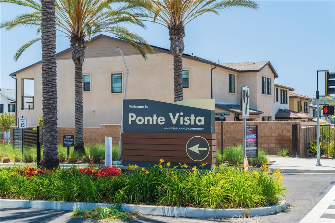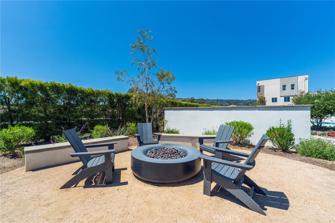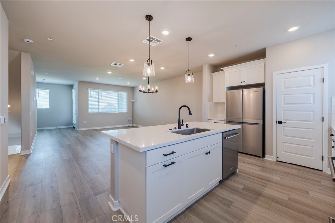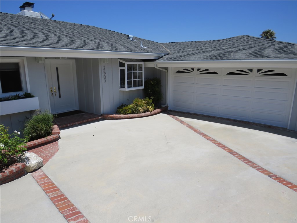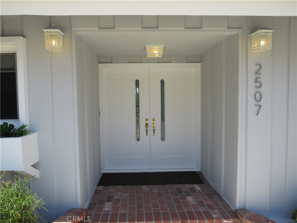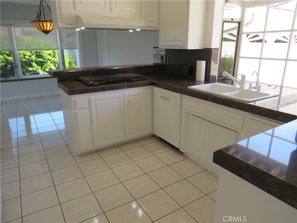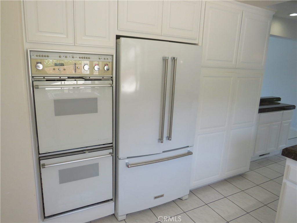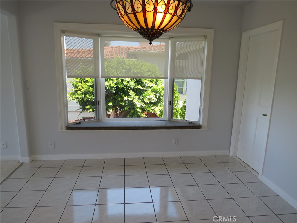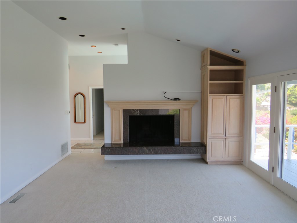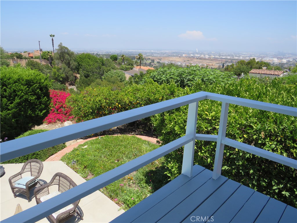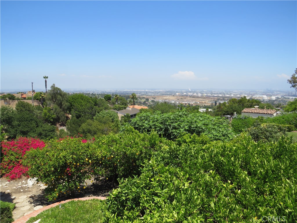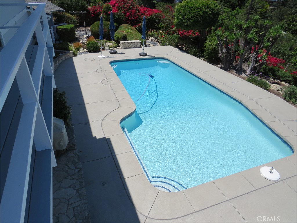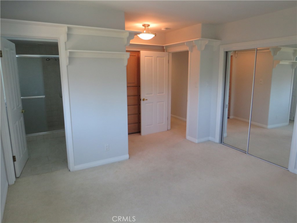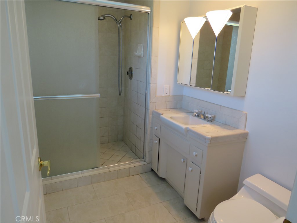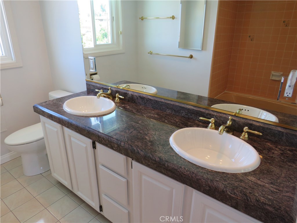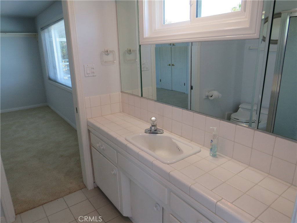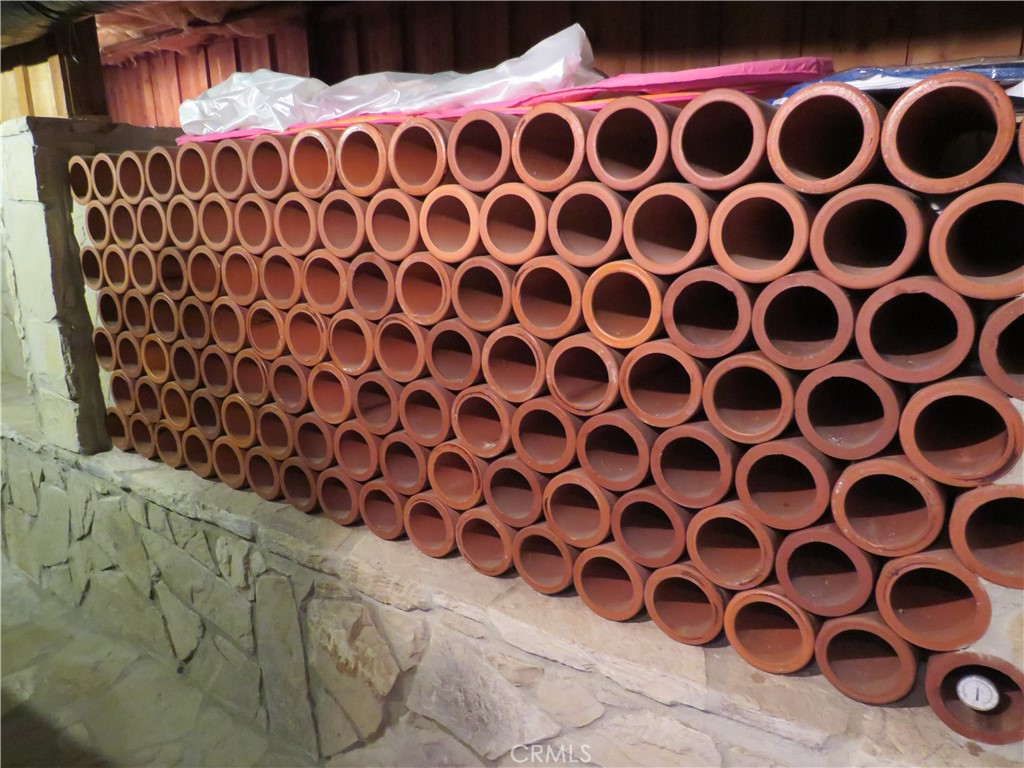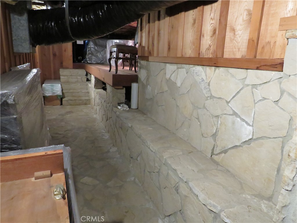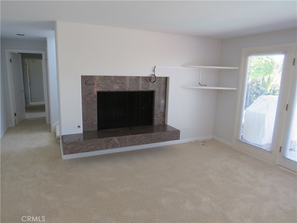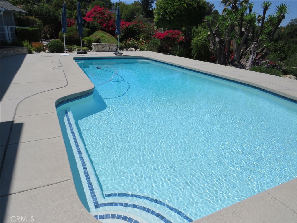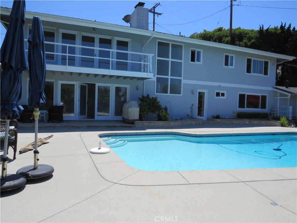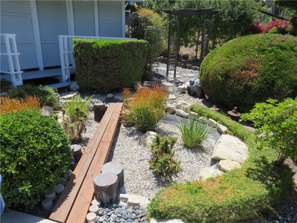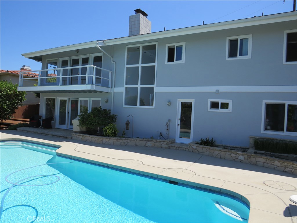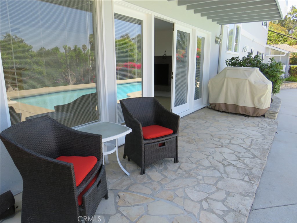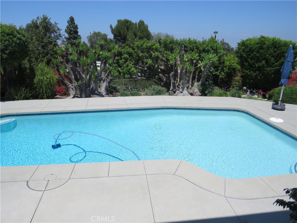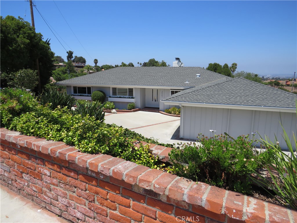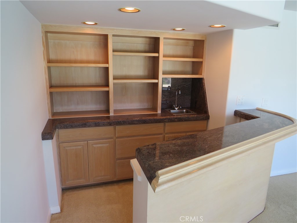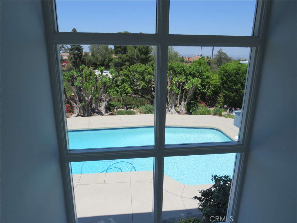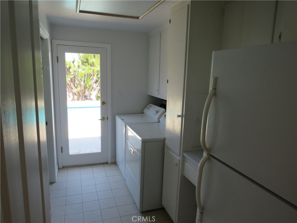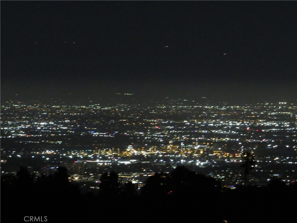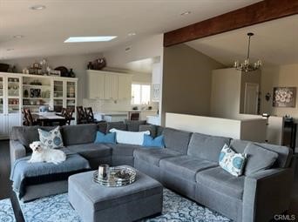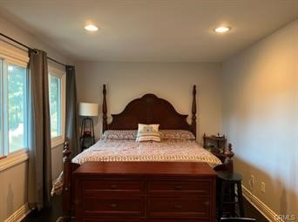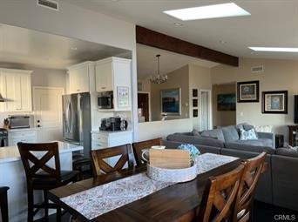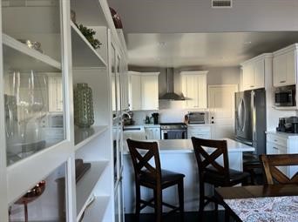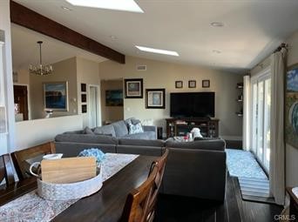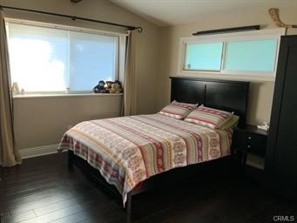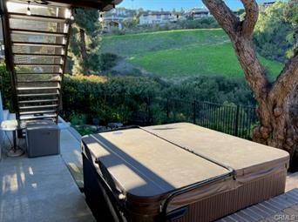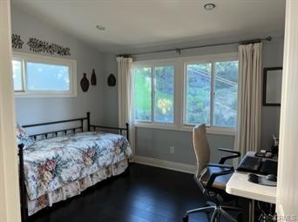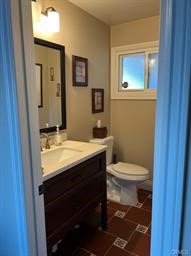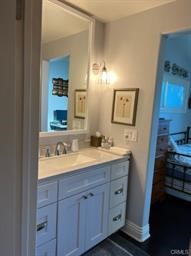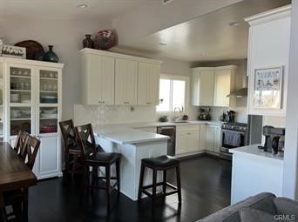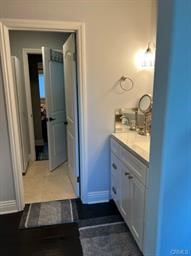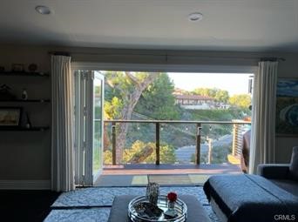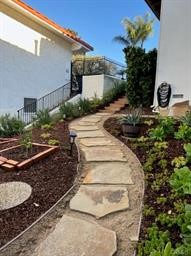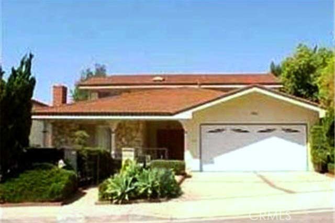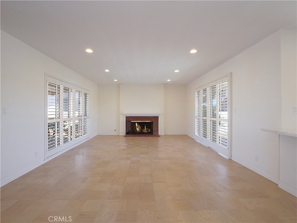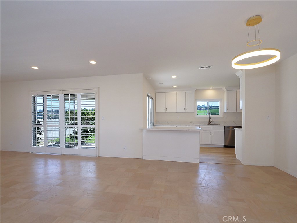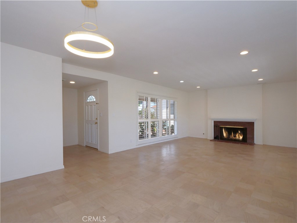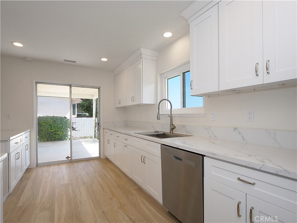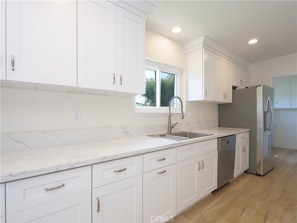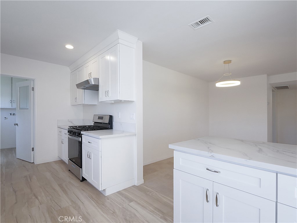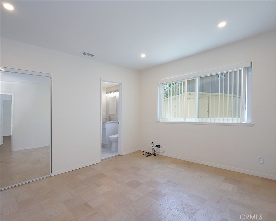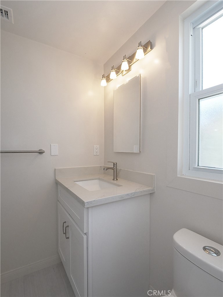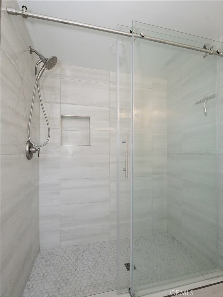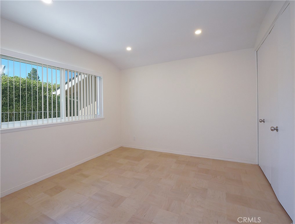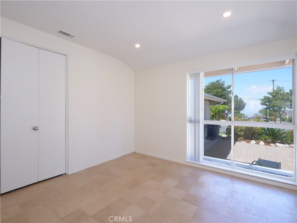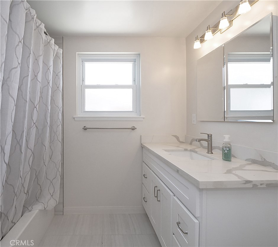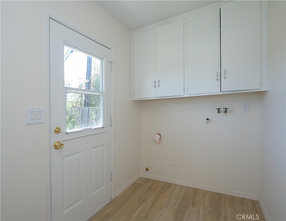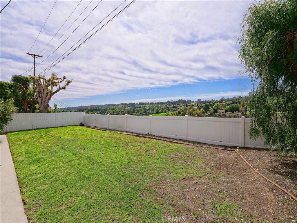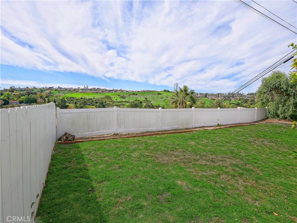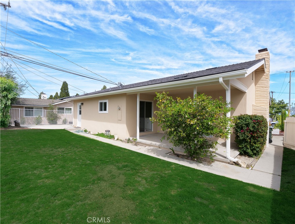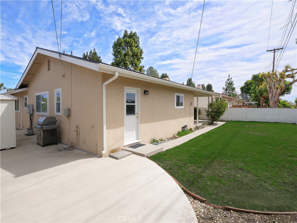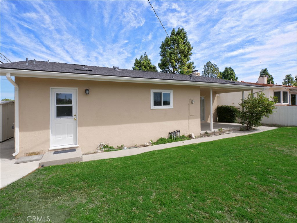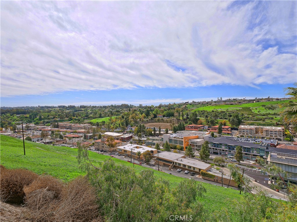Experience elevated coastal living in this brand-new, stylish modern townhome. This all-electric 3-bedroom, 2.5-bath home is located in the gated community of Ponte Vista. Spanning 1,838 sq ft across three thoughtfully designed levels, the residence offers luxury finishes, energy efficiency, solar power, and panoramic views of the harbor and city lights.
The open-concept main floor features high ceilings, abundant natural light, and a designer kitchen with granite countertops, stainless steel KitchenAid appliances, and ample seating at the 7-foot island. Upstairs, the primary suite serves as a private retreat with a walk-in closet and expansive views, while two additional bedrooms share a full bath.
Additional highlights include a convenient upstairs laundry area (with front-load washer and dryer included), a main-floor powder room, and a private, oversized 2-car garage with direct access for added comfort and ease. Enjoy outdoor relaxation on your private patio overlooking the LA Harbor and the largest park in the Ponte Vista community.
Residents enjoy resort-style amenities including a pool, spa, fire pits, outdoor lounges, BBQ areas, scenic trails, a playground, and a clubhouse with a fitness center and social spaces. Ideally located just minutes from the upcoming West Harbor waterfront development, local beaches, shopping, dining, and freeway access, this home offers the best in privacy, convenience, and coastal California living.
The open-concept main floor features high ceilings, abundant natural light, and a designer kitchen with granite countertops, stainless steel KitchenAid appliances, and ample seating at the 7-foot island. Upstairs, the primary suite serves as a private retreat with a walk-in closet and expansive views, while two additional bedrooms share a full bath.
Additional highlights include a convenient upstairs laundry area (with front-load washer and dryer included), a main-floor powder room, and a private, oversized 2-car garage with direct access for added comfort and ease. Enjoy outdoor relaxation on your private patio overlooking the LA Harbor and the largest park in the Ponte Vista community.
Residents enjoy resort-style amenities including a pool, spa, fire pits, outdoor lounges, BBQ areas, scenic trails, a playground, and a clubhouse with a fitness center and social spaces. Ideally located just minutes from the upcoming West Harbor waterfront development, local beaches, shopping, dining, and freeway access, this home offers the best in privacy, convenience, and coastal California living.
Property Details
Price:
$5,500
MLS #:
PV25116625
Status:
Active
Beds:
3
Baths:
3
Address:
27656 Skyline Lane
Type:
Rental
Subtype:
Townhouse
Neighborhood:
193sanpedronorth
City:
San Pedro
Listed Date:
May 19, 2025
State:
CA
Finished Sq Ft:
1,838
ZIP:
90732
Lot Size:
780 sqft / 0.02 acres (approx)
Year Built:
2025
See this Listing
Mortgage Calculator
Schools
School District:
Los Angeles Unified
Interior
Appliances
Dishwasher, Electric Oven, Electric Range, Electric Cooktop, Electric Water Heater, E N E R G Y S T A R Qualified Appliances, E N E R G Y S T A R Qualified Water Heater, Free- Standing Range, Freezer, Disposal, High Efficiency Water Heater, Microwave, Self Cleaning Oven, Tankless Water Heater, Vented Exhaust Fan, Water Heater, Water Line to Refrigerator
Cooling
Central Air, E N E R G Y S T A R Qualified Equipment, High Efficiency, S E E R Rated 13-15
Fireplace Features
None
Flooring
Tile, Vinyl
Heating
Central
Interior Features
2 Staircases, Balcony, Granite Counters, High Ceilings, Home Automation System, Living Room Balcony, Open Floorplan, Pantry, Recessed Lighting, Stone Counters, Unfurnished
Pets Allowed
No
Window Features
Double Pane Windows, E N E R G Y S T A R Qualified Windows, Low Emissivity Windows, Tinted Windows
Exterior
Association Amenities
Pool, Spa/ Hot Tub, Barbecue, Dog Park, Gym/ Ex Room, Clubhouse
Community Features
Biking, Dog Park, Park, Sidewalks, Storm Drains, Street Lights
Electric
220 Volts in Garage, Standard
Exterior Features
Lighting
Fencing
Block
Foundation Details
Slab
Garage Spaces
2.00
Green Energy Efficient
Appliances, Construction, Doors, H V A C, Insulation, Lighting, Roof, Thermostat, Water Heater
Green Energy Generation
Solar
Lot Features
0-1 Unit/ Acre
Parking Features
Direct Garage Access
Parking Spots
2.00
Pool Features
Association, Community, Fenced, Filtered, Heated, In Ground
Roof
Asphalt, Shingle
Security Features
24 Hour Security, Carbon Monoxide Detector(s), Fire and Smoke Detection System, Fire Rated Drywall, Fire Sprinkler System, Gated Community
Sewer
Public Sewer
Spa Features
Association, Community
Stories Total
3
View
City Lights, Harbor
Water Source
Public
Financial
Utilities
Cable Available, Electricity Connected, Sewer Connected, Water Connected
Map
Community
- Address27656 Skyline Lane San Pedro CA
- Area193 – San Pedro – North
- CitySan Pedro
- CountyLos Angeles
- Zip Code90732
Similar Listings Nearby
- 273 W 8th Street
San Pedro, CA$7,000
2.51 miles away
- 3001 N Palos Verdes Drive
Palos Verdes Estates, CA$6,995
4.92 miles away
- 6457 Via De Anzar
Rancho Palos Verdes, CA$6,850
1.35 miles away
- 2507 Sunnyside Ridge Road
Rancho Palos Verdes, CA$6,700
1.07 miles away
- 26624 Shadow Wood Drive
Rancho Palos Verdes, CA$6,500
4.00 miles away
- 1859 Trudie Drive
Rancho Palos Verdes, CA$6,500
1.07 miles away
- 4333 Via Frascati
Rancho Palos Verdes, CA$6,495
1.89 miles away
- 28421 Seamount Drive
Rancho Palos Verdes, CA$6,300
4.95 miles away
- 2189 Mcrae Drive
San Pedro, CA$6,200
3.02 miles away
- 27665 Longhill Drive
Rancho Palos Verdes, CA$6,100
3.76 miles away
27656 Skyline Lane
San Pedro, CA
LIGHTBOX-IMAGES


