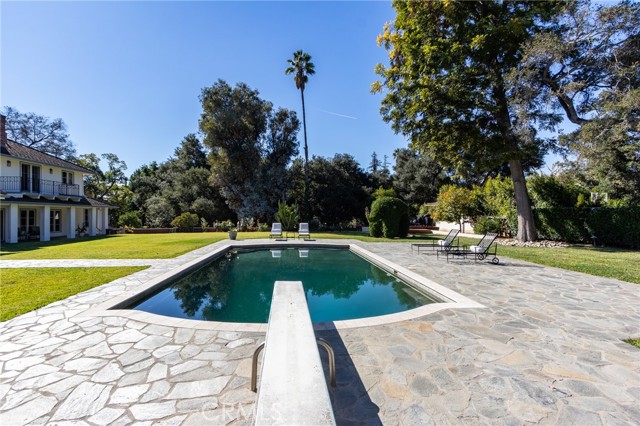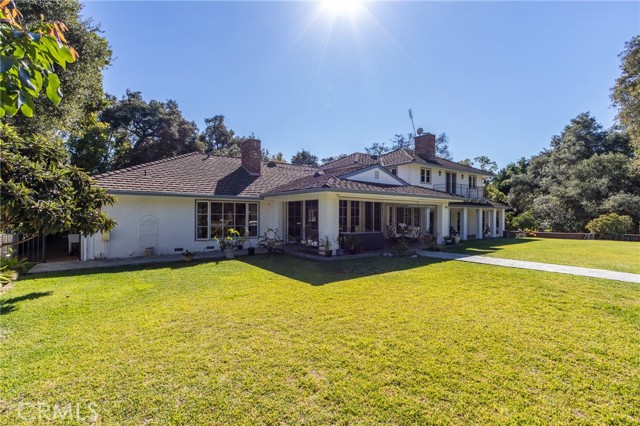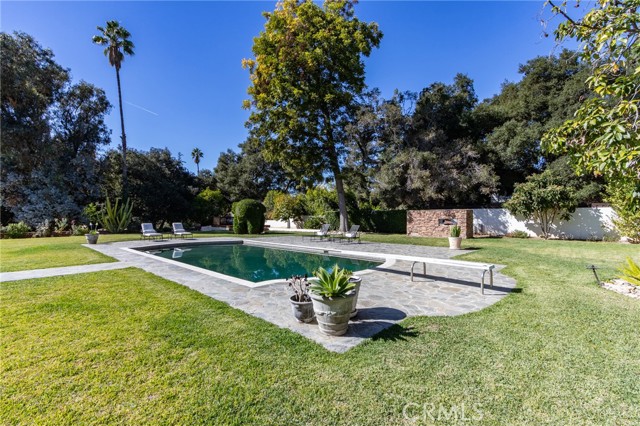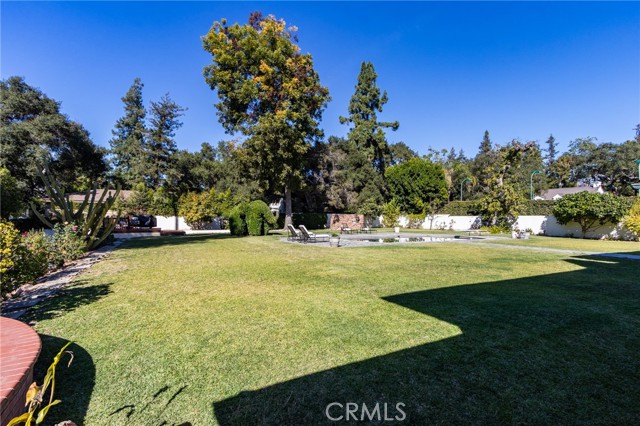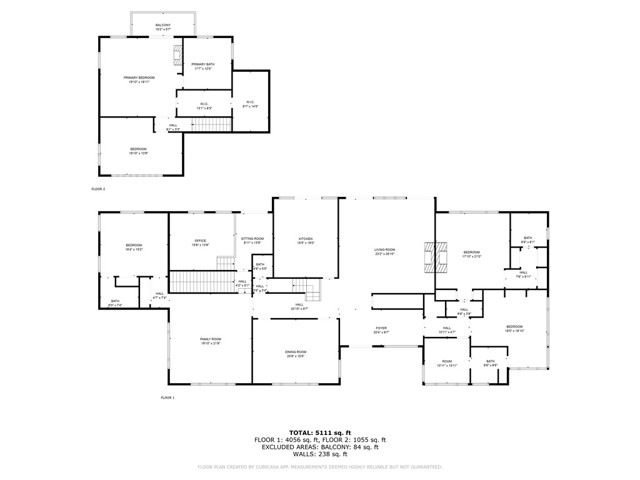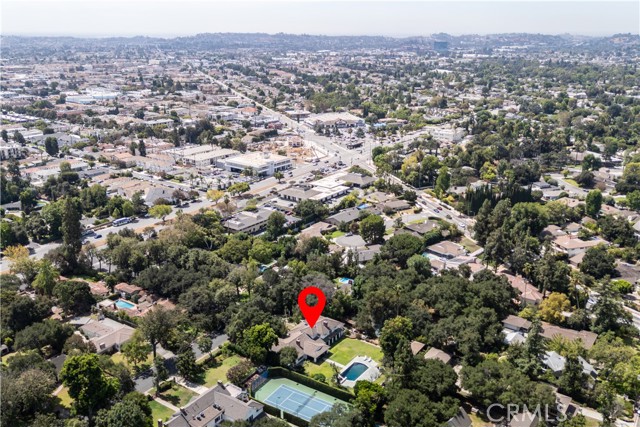Located in the prestigious city of San Marino, this beautiful 2-story home offers large indoor and outdoor spaces for the best of California living. Impeccably maintained and thoughtfully upgraded with luxurious finishes by the owner, this home features 5 spacious bedrooms and 4.5 baths in an elegant 5,022 sq. ft. floor plan. The home is situated on a generous lot of 0.64 acre, complete with a deep driveway, plenty of extra parking, BBQ deck, mature trees, expansive pool, professional landscaping, open lawn and a large covered patio.
On the main level with hardwood floors, the huge formal living room with fireplace and the spacious dining room offer plenty of room for entertaining while the open family room is a great place to relax with family and friends. The kitchen is a true showpiece: Granite counters, Viking and Gaggenau appliances, and high-quality custom cabinetry create a space as stylish as it is functional. The main level also features a master bedroom suite with fireplace, two bedrooms with Jack and Jill bathroom, a guest bedroom suite, a powder room and an office with custom built-in bookshelves. The second level features an opulent master bedroom serviced by a fireplace, marble bathroom and a boutique-style walk-In closet, as well as a bonus room with built-in cabinetry.
Located within the award-winning San Marino Unified School District, this rare property offers a timeless blend of comfort, sophistication and space for a lifetime of luxurious living.
On the main level with hardwood floors, the huge formal living room with fireplace and the spacious dining room offer plenty of room for entertaining while the open family room is a great place to relax with family and friends. The kitchen is a true showpiece: Granite counters, Viking and Gaggenau appliances, and high-quality custom cabinetry create a space as stylish as it is functional. The main level also features a master bedroom suite with fireplace, two bedrooms with Jack and Jill bathroom, a guest bedroom suite, a powder room and an office with custom built-in bookshelves. The second level features an opulent master bedroom serviced by a fireplace, marble bathroom and a boutique-style walk-In closet, as well as a bonus room with built-in cabinetry.
Located within the award-winning San Marino Unified School District, this rare property offers a timeless blend of comfort, sophistication and space for a lifetime of luxurious living.
Property Details
Price:
$4,500,000
MLS #:
TR25259525
Status:
Active
Beds:
5
Baths:
5
Type:
Single Family
Subtype:
Single Family Residence
Neighborhood:
655
Listed Date:
Nov 12, 2025
Finished Sq Ft:
5,022
Lot Size:
27,988 sqft / 0.64 acres (approx)
Year Built:
1950
See this Listing
Schools
School District:
San Marino Unified
Interior
Appliances
DW, GD, GR, _6BS, HOD
Bathrooms
4 Full Bathrooms, 1 Half Bathroom
Cooling
CA, GAS
Flooring
WOOD, CARP
Heating
GAS
Laundry Features
IN
Exterior
Architectural Style
CRF
Community Features
SDW
Construction Materials
STC, PLS
Parking Spots
4
Financial
Map
Community
- AddressPasqualito DR Lot 5323 San Marino CA
- CitySan Marino
- CountyLos Angeles
- Zip Code91108
Market Summary
Current real estate data for Single Family in San Marino as of Nov 15, 2025
13
Single Family Listed
23
Avg DOM
841
Avg $ / SqFt
$3,181,027
Avg List Price
Property Summary
- Pasqualito DR Lot 5323 San Marino CA is a Single Family for sale in San Marino, CA, 91108. It is listed for $4,500,000 and features 5 beds, 5 baths, and has approximately 5,022 square feet of living space, and was originally constructed in 1950. The current price per square foot is $896. The average price per square foot for Single Family listings in San Marino is $841. The average listing price for Single Family in San Marino is $3,181,027.
Similar Listings Nearby
Pasqualito DR Lot 5323
San Marino, CA





























































