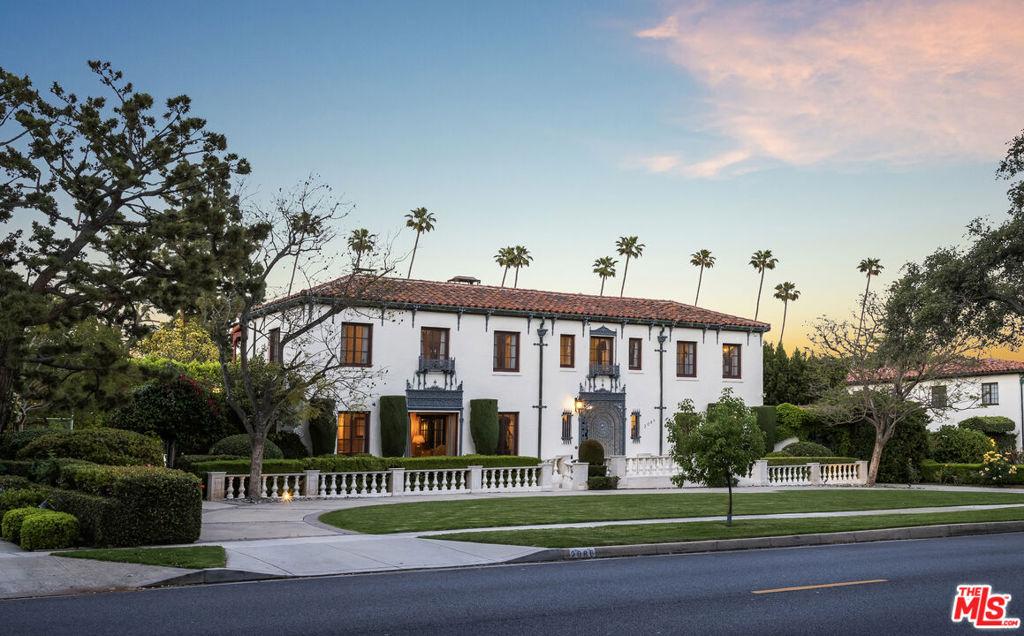Designed in 1928 by renowned architect Emmet Martin, this stately palazzo was modeled after the Medici villas and featured in Architectural Digest just a year after it was built. The home blends old-world elegance with modern amenities and a practical floor plan. Originally commissioned by the owners of the Kay-Brunner Steel Casting Company, the property showcases stunning architectural craftsmanship: original wrought ironwork, a handmade entrance gate, chandeliers, sconces, carved wooden doors, ornamental steelwork, and hardwood floorsall beautifully preserved and thoughtfully integrated throughout. A grand foyer and sweeping spiral staircase lead into an elegant living room with a classic marble fireplace and French doors that open onto a spacious terrace with its own fireplaceperfect for romantic California evenings and seamless indoor-outdoor entertaining. The formal dining room features dramatic wrought iron lighting and connects to a chef’s kitchen equipped with Thermador and Viking appliances, an oversized center island with breakfast bar, and a walk-in pantry. Adjacent to the kitchen is a casual living area, with a staircase leading down to a storage basement. Completing the main level are a guest bathroom with pool access, a laundry room, and a large bedroom suite. Upstairs, a spacious landing opens to four bedroom suites. The primary suite includes a walk-in closet, dual vanity, shower, spa tub, and a private office area that leads to a tranquil balcony. A separate terrace provides the perfect spot for morning coffee or enjoying the Lacy Park July 4th fireworks. The beautifully landscaped grounds include a fireplace lounge, lighted paddle tennis/sports court, heated pool and spa, lush gardens, a fountain, a two-car garage, and a circular driveway with ample parking. Ideally located near Lacy Park, the Langham Hotel, and the Huntington Library, this exceptional home is also within the award-winning San Marino school district. NOTE: Tax assessor shows property as 4BR plus downstairs family room.
Property Details
Price:
$6,480,000
MLS #:
25535612
Status:
Active
Beds:
5
Baths:
6
Type:
Single Family
Subtype:
Single Family Residence
Neighborhood:
655sanmarino
Listed Date:
May 15, 2025
Finished Sq Ft:
5,342
Lot Size:
21,884 sqft / 0.50 acres (approx)
Year Built:
1928
See this Listing
Schools
Interior
Appliances
Dishwasher, Disposal, Microwave, Refrigerator, Gas Cooktop, Range, Oven
Bathrooms
6 Full Bathrooms
Cooling
Central Air
Flooring
Wood, Tile
Heating
Central
Laundry Features
Washer Included, Dryer Included, Individual Room
Exterior
Parking Features
Garage – Two Door, Driveway
Parking Spots
2.00
Financial
Map
Community
- Address2086 S Oak Knoll Avenue San Marino CA
- Neighborhood655 – San Marino
- CitySan Marino
- CountyLos Angeles
- Zip Code91108
Market Summary
Current real estate data for Single Family in San Marino as of Oct 23, 2025
33
Single Family Listed
145
Avg DOM
1,138
Avg $ / SqFt
$4,499,512
Avg List Price
Property Summary
- 2086 S Oak Knoll Avenue San Marino CA is a Single Family for sale in San Marino, CA, 91108. It is listed for $6,480,000 and features 5 beds, 6 baths, and has approximately 5,342 square feet of living space, and was originally constructed in 1928. The current price per square foot is $1,213. The average price per square foot for Single Family listings in San Marino is $1,138. The average listing price for Single Family in San Marino is $4,499,512.
Similar Listings Nearby
2086 S Oak Knoll Avenue
San Marino, CA

































