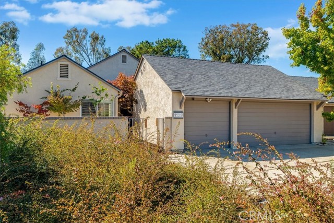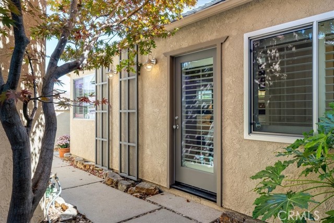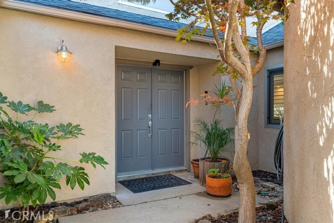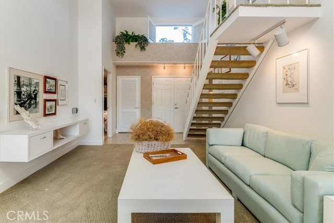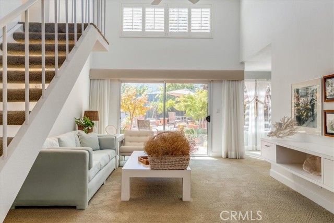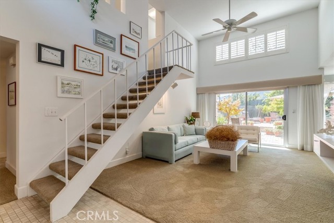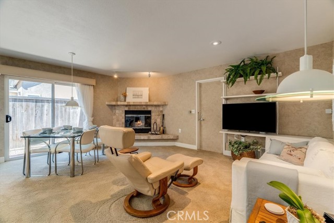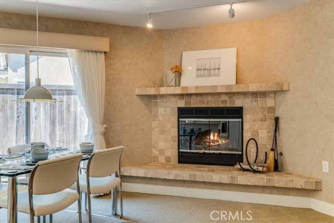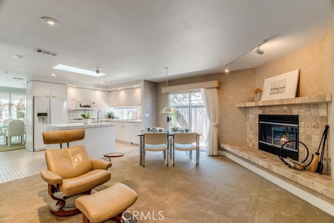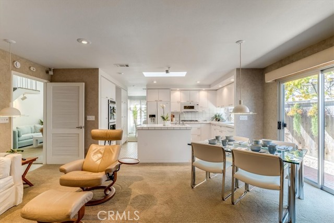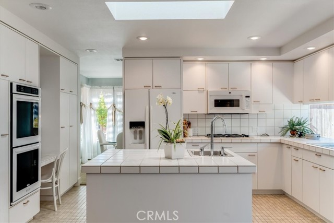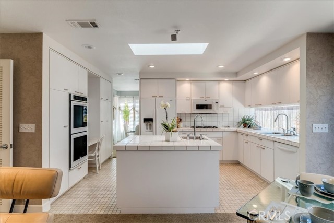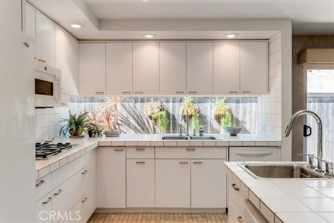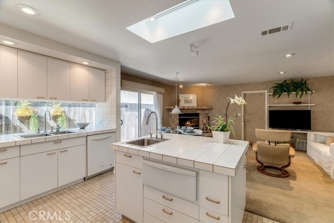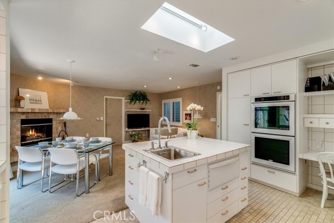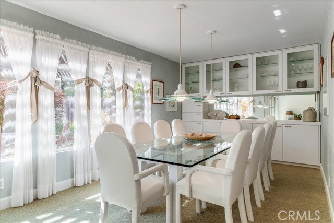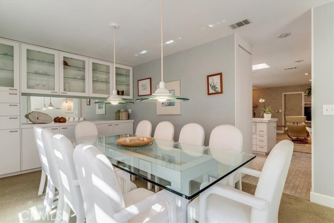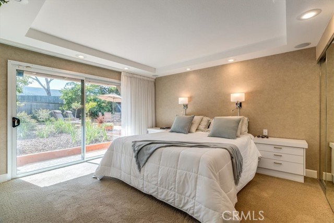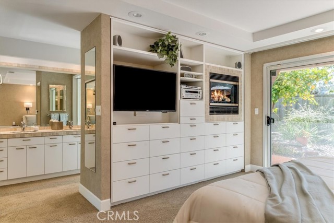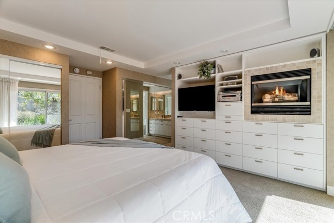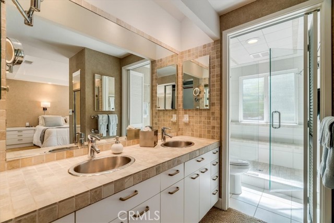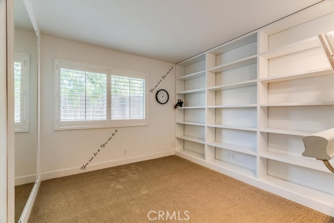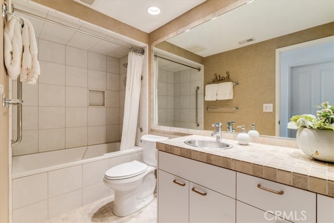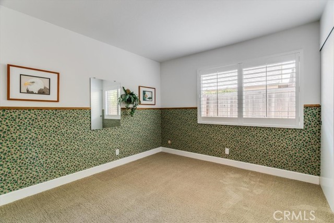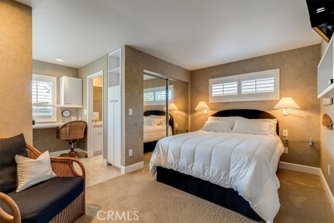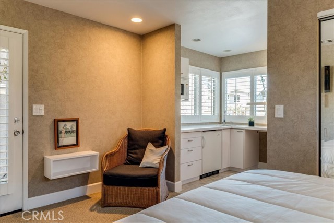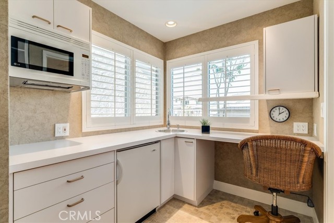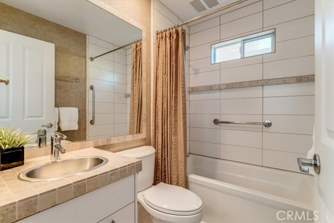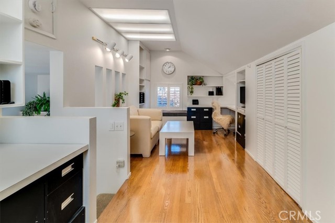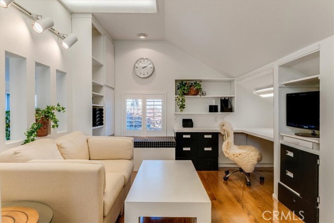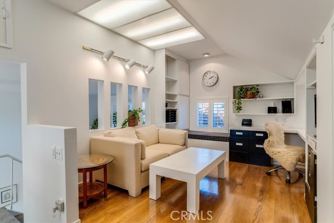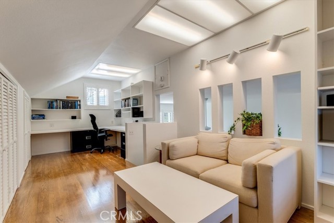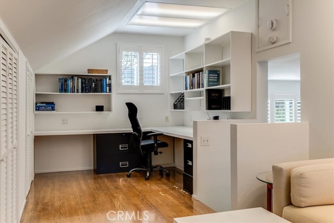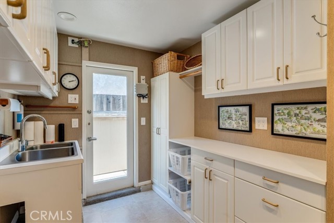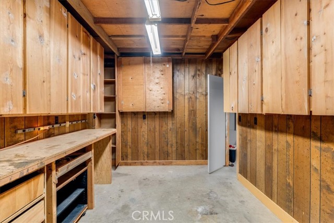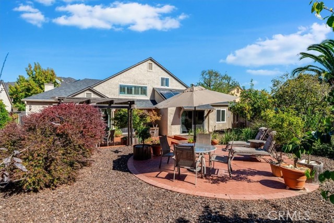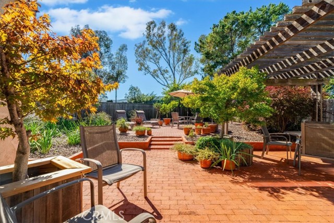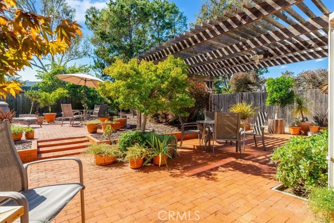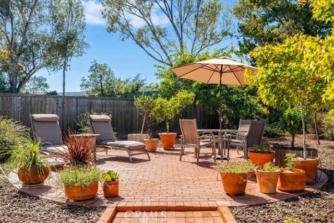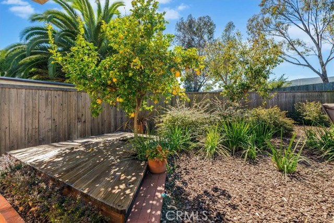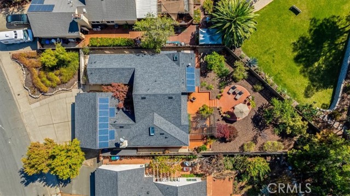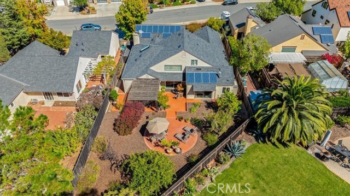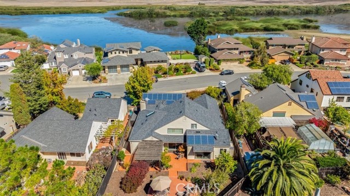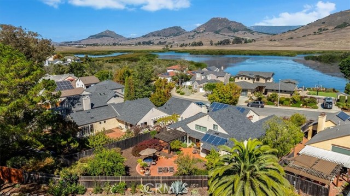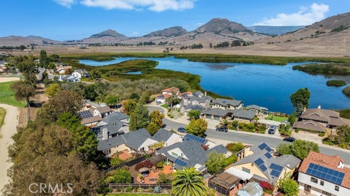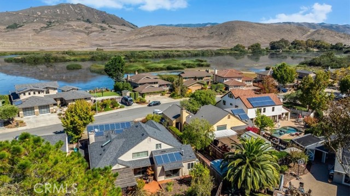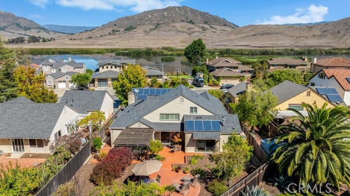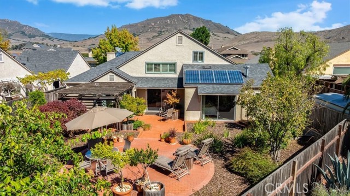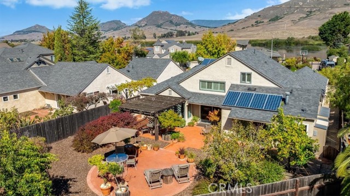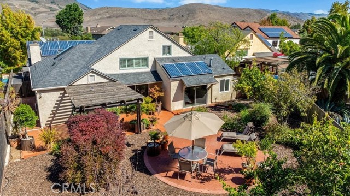Welcome to this inviting single-level home with a finished upstairs bonus room, designed for everyday living and family gatherings. It offers four bedrooms and three full baths, including a primary suite with fireplace and sliding doors to the rear yard patio, plus a second en-suite with kitchenette area and separate entrance.
The high-ceiling entry and living room flow seamlessly into the family room, kitchen, and dining areas, all with sliding doors to the rear yard for effortless indoor-outdoor living. The family room’s fireplace provides a cozy centerpiece, while the primary suite’s fireplace offers a private retreat. Enjoy scenic views of the Irish Hills from multiple rooms.
Abundant windows fill the home with natural light, and the expansive rear yard is ideal for play, entertaining, or relaxing outdoors. A gated courtyard entry adds privacy, the three-car garage offers ample storage, and the owned solar system ensures energy efficiency.
With its open layout, thoughtful features, and family-friendly design, this home is ready for you to create lasting memories.
The high-ceiling entry and living room flow seamlessly into the family room, kitchen, and dining areas, all with sliding doors to the rear yard for effortless indoor-outdoor living. The family room’s fireplace provides a cozy centerpiece, while the primary suite’s fireplace offers a private retreat. Enjoy scenic views of the Irish Hills from multiple rooms.
Abundant windows fill the home with natural light, and the expansive rear yard is ideal for play, entertaining, or relaxing outdoors. A gated courtyard entry adds privacy, the three-car garage offers ample storage, and the owned solar system ensures energy efficiency.
With its open layout, thoughtful features, and family-friendly design, this home is ready for you to create lasting memories.
Property Details
Price:
$1,349,000
MLS #:
SC25227279
Status:
P
Beds:
4
Baths:
3
Type:
Single Family
Subtype:
Single Family Residence
Subdivision:
San Luis Obispo380
Neighborhood:
slo
Listed Date:
Oct 11, 2025
Finished Sq Ft:
2,198
Lot Size:
8,715 sqft / 0.20 acres (approx)
Year Built:
1980
See this Listing
Schools
School District:
Central Unified
High School:
San Luis Obispo
Interior
Appliances
DW, GD, MW, RF, WLR, CO, DO, GWH, HEWH, SCO, WOD, WS
Bathrooms
3 Full Bathrooms
Cooling
NO
Flooring
TILE, WOOD, CARP
Heating
FA, GAS, FIR, WOD, HE
Laundry Features
GAS, IG, IR
Exterior
Architectural Style
CNT
Community Features
SL, CRB
Construction Materials
STC
Exterior Features
RG, TS, SPU
Parking Spots
3
Roof
ASP
Financial
Map
Community
- AddressVista Del Lago Lot 57 San Luis Obispo CA
- SubdivisionSan Luis Obispo(380)
- CitySan Luis Obispo
- CountySan Luis Obispo
- Zip Code93405
Subdivisions in San Luis Obispo
Market Summary
Current real estate data for Single Family in San Luis Obispo as of Nov 01, 2025
99
Single Family Listed
72
Avg DOM
612
Avg $ / SqFt
$1,108,264
Avg List Price
Property Summary
- Located in the San Luis Obispo(380) subdivision, Vista Del Lago Lot 57 San Luis Obispo CA is a Single Family for sale in San Luis Obispo, CA, 93405. It is listed for $1,349,000 and features 4 beds, 3 baths, and has approximately 2,198 square feet of living space, and was originally constructed in 1980. The current price per square foot is $614. The average price per square foot for Single Family listings in San Luis Obispo is $612. The average listing price for Single Family in San Luis Obispo is $1,108,264.
Similar Listings Nearby
Vista Del Lago Lot 57
San Luis Obispo, CA


