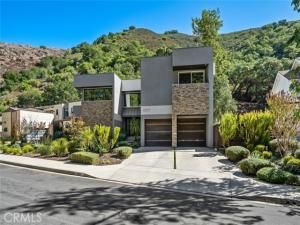Come experience Modern Elegance in this Architectural Masterpiece where clean lines and expansive windows frame a breathtaking design. Custom built 4 bedroom, 3.5 bath home located in one of San Luis Obispo’s most coveted neighborhoods! Step into this two-story retreat with unparalleled craftsmanship and luxury amenities throughout. You immediately walk in to high ceilings throughout and 22 foot vaulted ceilings in the living room. A culinary Kitchen awaits with premium finishes and fixtures featuring Thermador appliances, built-in panel front refrigerator and freezer, Caesarstone countertops and a large marble island. Built-in banquette seating and custom Caesarstone table. There is a temperature controlled wine room and a extra large walk-in pantry off to the side. Primary suite is on the main level featuring a generous walk-in closet, seating area and ensuite with double sinks, oversized walk-in shower and soaking tub. A vacuum elevator sits off to the side of the entry of the home for easy access to the upstairs. The office is highlighted by oversized premium sound reducing windows and insulation, with tons of natural light. Bonus is a 507 sq. ft. room which can be used as a bedroom/TV room/Bonus-play room with brand new custom wood flooring. Experience the ultimate in outdoor living with native drought resistant plants, 10-person bubbling spa, and gas grill; a personal wellness retreat! Additional highlights include fresh Epoxy flooring in the garage, Tesla backup battery, fully paid solar panels and a whole house water filtration system. Just minutes from downtown SLO, shopping and dining, schools and parks. Come see one of the most sought after streets in town!
Property Details
Price:
$2,600,000
MLS #:
SC25236711
Status:
A
Beds:
4
Baths:
4
Type:
Single Family
Subtype:
Single Family Residence
Subdivision:
San Luis Obispo380
Neighborhood:
slo
Listed Date:
Oct 13, 2025
Finished Sq Ft:
4,313
Lot Size:
8,285 sqft / 0.19 acres (approx)
Year Built:
2015
See this Listing
Schools
School District:
San Luis Coastal Unified
Interior
Appliances
DW, FZ, GD, IM, MW, RF, WP, GO, GR, GS, BIR, GWH, HOD, SCO, WHU
Bathrooms
3 Full Bathrooms, 1 Half Bathroom
Cooling
CA
Flooring
TILE, WOOD
Heating
FA, SO, CF, FIR
Laundry Features
GE, IR, DINC, WH, WINC
Exterior
Architectural Style
MOD, CB
Community Features
SDW, SL
Construction Materials
BLK, STC, CON, DWAL
Exterior Features
RG
Parking Spots
2
Roof
FLTR
Security Features
SD, COD, FSDS
Financial
Map
Community
- AddressSan Luis DR Lot 10 San Luis Obispo CA
- SubdivisionSan Luis Obispo(380)
- CitySan Luis Obispo
- CountySan Luis Obispo
- Zip Code93401
Subdivisions in San Luis Obispo
Market Summary
Current real estate data for Single Family in San Luis Obispo as of Nov 01, 2025
99
Single Family Listed
72
Avg DOM
612
Avg $ / SqFt
$1,108,264
Avg List Price
Property Summary
- Located in the San Luis Obispo(380) subdivision, San Luis DR Lot 10 San Luis Obispo CA is a Single Family for sale in San Luis Obispo, CA, 93401. It is listed for $2,600,000 and features 4 beds, 4 baths, and has approximately 4,313 square feet of living space, and was originally constructed in 2015. The current price per square foot is $603. The average price per square foot for Single Family listings in San Luis Obispo is $612. The average listing price for Single Family in San Luis Obispo is $1,108,264.
Similar Listings Nearby
San Luis DR Lot 10
San Luis Obispo, CA


