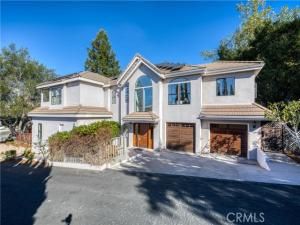Located on a quiet cul-de-sac in San Luis Obispo’s desirable Banana Belt, known for its mild year-round climate, this spacious 5-bedroom, 3.5-bath home offers 2,914 sq. ft. of comfortable living space. The main level features four bedrooms, including a primary suite with en-suite bath and direct access to the patio and backyard. This versatile suite could also be utilized as a family room, providing an additional gathering space. One of the bedrooms has its own private entrance, making it ideal for a home office or guest quarters. A full hall bath, laundry room, and access to the two-car garage complete this level. Up the sweeping staircase, the bright and inviting upper floor offers a spacious living room with a fireplace and French doors opening to a deck, a dining area, and a well-appointed kitchen with a center island, abundant counter and cabinet space, and a cozy breakfast nook. The upstairs primary suite boasts its own private deck along with a luxurious bath featuring a spa tub and separate shower. Thoughtful details add to the home’s appeal, including owned solar panels for energy efficiency and a convenient second staircase that connects the kitchen directly to the 2 car garage. Set on a generous 10,454 sq. ft. lot, the property is designed for both relaxation and entertaining with multiple decks and seating areas, a putting green, and room for a vegetable garden. The landscaping showcases stately oak and redwood trees, a variety of fruit trees, and even a seasonal creek, creating a private and picturesque setting. All just minutes from downtown San Luis Obispo with its fine dining, unique shops, and the popular Thursday night Farmers’ Market.
Property Details
Price:
$1,550,000
MLS #:
SC25221118
Status:
Active
Beds:
5
Baths:
4
Type:
Single Family
Subtype:
Single Family Residence
Subdivision:
San Luis Obispo380
Neighborhood:
slo
Listed Date:
Oct 1, 2025
Finished Sq Ft:
2,914
Lot Size:
10,454 sqft / 0.24 acres (approx)
Year Built:
1990
See this Listing
Schools
School District:
San Luis Coastal Unified
Interior
Appliances
DW, GS, DO
Bathrooms
3 Full Bathrooms, 1 Half Bathroom
Cooling
NO
Flooring
TILE, WOOD, CARP
Heating
FA
Laundry Features
IR
Exterior
Community Features
SDW, CRB, CW
Parking Spots
6
Financial
Map
Community
- AddressEl Cerrito ST San Luis Obispo CA
- SubdivisionSan Luis Obispo(380)
- CitySan Luis Obispo
- CountySan Luis Obispo
- Zip Code93401
Subdivisions in San Luis Obispo
Market Summary
Current real estate data for Single Family in San Luis Obispo as of Dec 01, 2025
109
Single Family Listed
52
Avg DOM
619
Avg $ / SqFt
$960,107
Avg List Price
Property Summary
- Located in the San Luis Obispo(380) subdivision, El Cerrito ST San Luis Obispo CA is a Single Family for sale in San Luis Obispo, CA, 93401. It is listed for $1,550,000 and features 5 beds, 4 baths, and has approximately 2,914 square feet of living space, and was originally constructed in 1990. The current price per square foot is $532. The average price per square foot for Single Family listings in San Luis Obispo is $619. The average listing price for Single Family in San Luis Obispo is $960,107.
Similar Listings Nearby
El Cerrito ST
San Luis Obispo, CA


