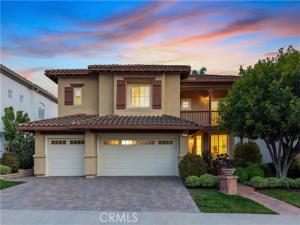Beautifully upgraded and move-in ready, this elegant home is located in the desirable gated community of San Juan Hills, surrounded by natural open space and the golf course. Recent upgrades include brand-new flooring, new bathroom vanities and mirrors, new recessed lighting, elegant crystal chandeliers, and custom window treatments, giving the home a refreshed modern feel from the moment you step inside.
The entry welcomes you with a stunning crystal chandelier and opens to a dramatic two-story living room filled with natural light and decorative wall moldings. Adjacent is the formal dining room with crown molding, offering a seamless flow for gatherings.
The upgraded kitchen features a large island with sink and bar seating, granite countertops, designer backsplash, Wolf cooktop, Bosch dishwasher, KitchenAid double ovens, built-in refrigerator, custom hood, and walk-in pantry. The space opens to the bright breakfast nook and warm family room with a fireplace and custom built-ins.
On the main level, a private office sits off the living room and can function as a guest bedroom. A full bathroom with a new vanity and mirror is conveniently nearby. The laundry room includes a sink, storage cabinetry, and a window.
A dual-entry staircase leads to the second level. An oversized bonus room connects to a full bathroom shared with an adjacent bedroom. Down the hall, another bedroom forms its own private suite with a full bathroom, walk-in closet, and balcony.
A hallway with built-in cabinetry leads to the double-door primary suite, located in its own private wing. This expansive retreat includes a sitting area, serene bedroom with backyard views, and a primary bathroom with soaking tub, separate shower, new dual vanities, and a large walk-in closet.
The private backyard features mature fruit trees, a built-in BBQ, lawn, patio umbrella, and numerous potted plants. The front yard is also enhanced with beautifully arranged potted plants. Additional highlights include a three-car side-by-side garage with storage cabinets and a workbench.
The entry welcomes you with a stunning crystal chandelier and opens to a dramatic two-story living room filled with natural light and decorative wall moldings. Adjacent is the formal dining room with crown molding, offering a seamless flow for gatherings.
The upgraded kitchen features a large island with sink and bar seating, granite countertops, designer backsplash, Wolf cooktop, Bosch dishwasher, KitchenAid double ovens, built-in refrigerator, custom hood, and walk-in pantry. The space opens to the bright breakfast nook and warm family room with a fireplace and custom built-ins.
On the main level, a private office sits off the living room and can function as a guest bedroom. A full bathroom with a new vanity and mirror is conveniently nearby. The laundry room includes a sink, storage cabinetry, and a window.
A dual-entry staircase leads to the second level. An oversized bonus room connects to a full bathroom shared with an adjacent bedroom. Down the hall, another bedroom forms its own private suite with a full bathroom, walk-in closet, and balcony.
A hallway with built-in cabinetry leads to the double-door primary suite, located in its own private wing. This expansive retreat includes a sitting area, serene bedroom with backyard views, and a primary bathroom with soaking tub, separate shower, new dual vanities, and a large walk-in closet.
The private backyard features mature fruit trees, a built-in BBQ, lawn, patio umbrella, and numerous potted plants. The front yard is also enhanced with beautifully arranged potted plants. Additional highlights include a three-car side-by-side garage with storage cabinets and a workbench.
Property Details
Price:
$1,990,000
MLS #:
OC25262511
Status:
Active
Beds:
4
Baths:
4
Type:
Single Family
Subtype:
Single Family Residence
Subdivision:
San Juan Hills JH
Neighborhood:
or
Listed Date:
Nov 19, 2025
Finished Sq Ft:
3,287
Lot Size:
8,979 sqft / 0.21 acres (approx)
Year Built:
1996
See this Listing
Schools
School District:
Capistrano Unified
Interior
Bathrooms
4 Full Bathrooms
Cooling
CA
Laundry Features
IR
Exterior
Community Features
SDW, SL, CRB
Parking Spots
3
Financial
HOA Fee
$348
HOA Frequency
MO
Map
Community
- AddressCalle Bolero Lot 143 San Juan Capistrano CA
- SubdivisionSan Juan Hills (JH)
- CitySan Juan Capistrano
- CountyOrange
- Zip Code92675
Subdivisions in San Juan Capistrano
- Belle Cliff BELC
- Capistrano Heights CHT
- Capistrano Valley Mobile CVM
- Capistrano Villa Apts CVA
- Captain’s Hill CN
- Casitas Capistrano CT
- Casitas De Alipaz CA
- Casitas Del Rio Townhomes DRT
- Connemara By The Sea CON
- Hunt Club HC
- Hunters Creek HUC
- Marbella Estates Custom MBC
- Mariner Village MVL
- Meredith Canyon MC
- Mesa Vista Townhomes MVI
- Mission Park MP
- Paseo De La Paz PZ
- Rancho Del Avion RDA
- Rancho Madrina RMAR
- Rancho San Juan RSJ
- San Juan Hills East HE
- San Juan Hills JH
- San Juan Mobile Estates SJM
- San Juan Terrace JT
- Sea Country Pacifics San Juan BELSC
- Summerwalk SUMW
- Valle Pacifica VA
- Viewpointe VP
- Wesport Garden Homes WG
Market Summary
Current real estate data for Single Family in San Juan Capistrano as of Nov 21, 2025
46
Single Family Listed
31
Avg DOM
520
Avg $ / SqFt
$1,557,655
Avg List Price
Property Summary
- Located in the San Juan Hills (JH) subdivision, Calle Bolero Lot 143 San Juan Capistrano CA is a Single Family for sale in San Juan Capistrano, CA, 92675. It is listed for $1,990,000 and features 4 beds, 4 baths, and has approximately 3,287 square feet of living space, and was originally constructed in 1996. The current price per square foot is $605. The average price per square foot for Single Family listings in San Juan Capistrano is $520. The average listing price for Single Family in San Juan Capistrano is $1,557,655.
Similar Listings Nearby
Calle Bolero Lot 143
San Juan Capistrano, CA


