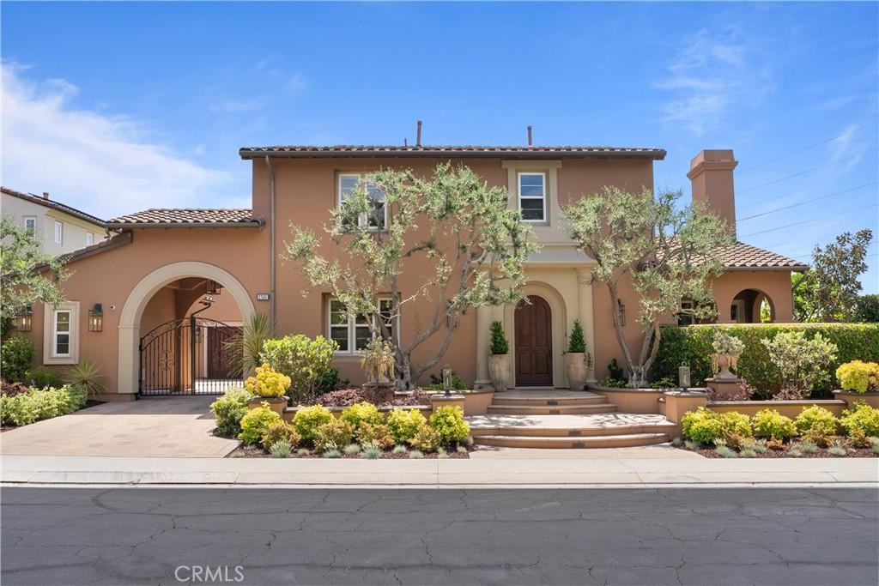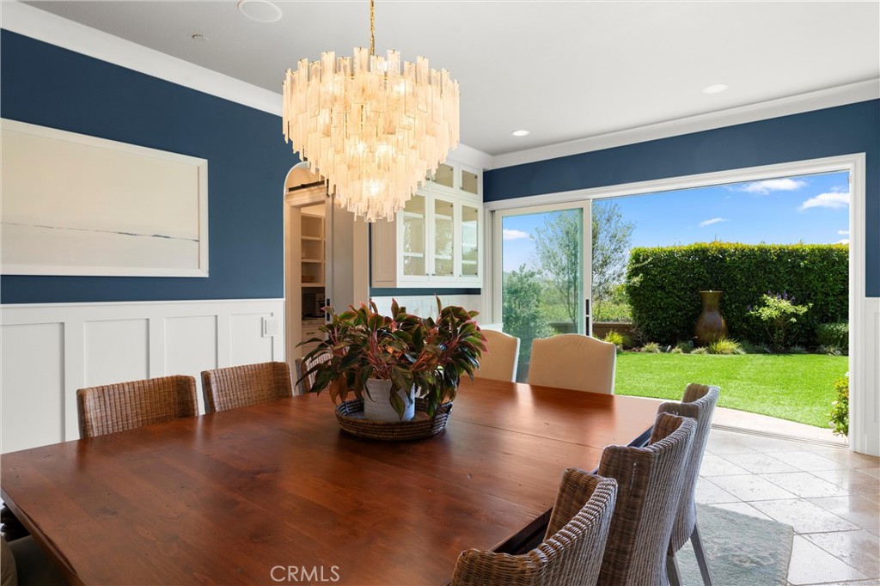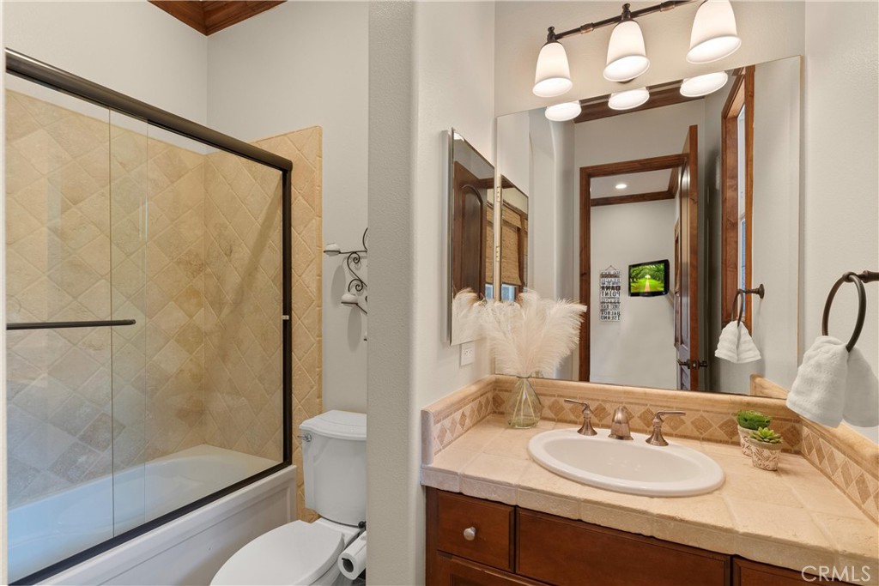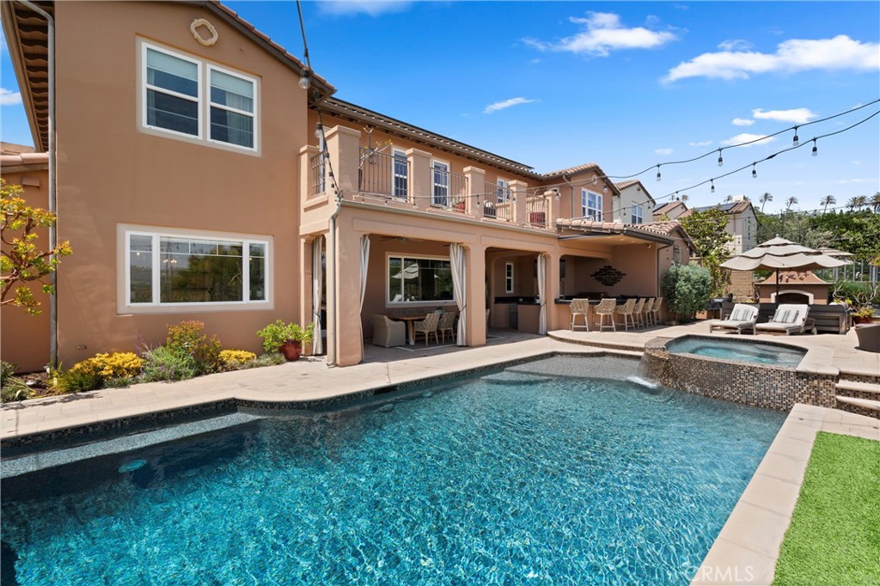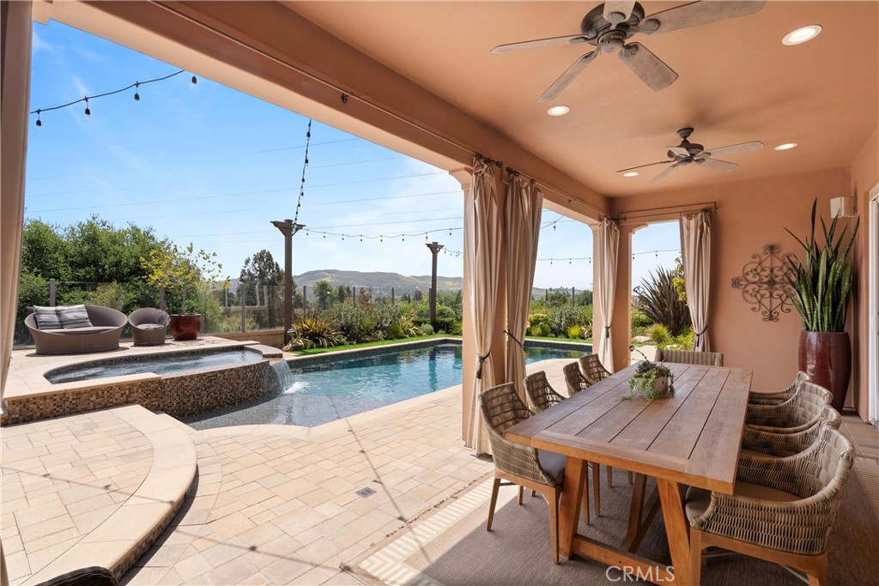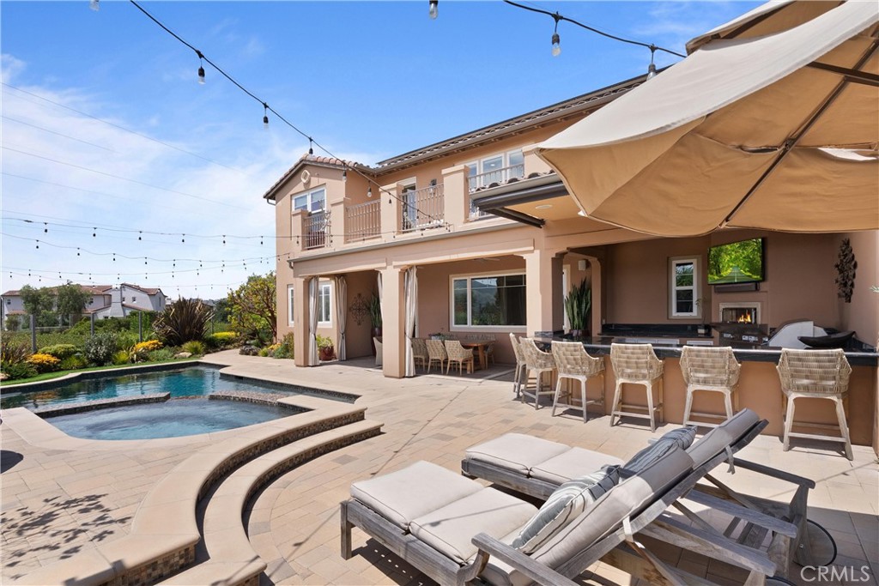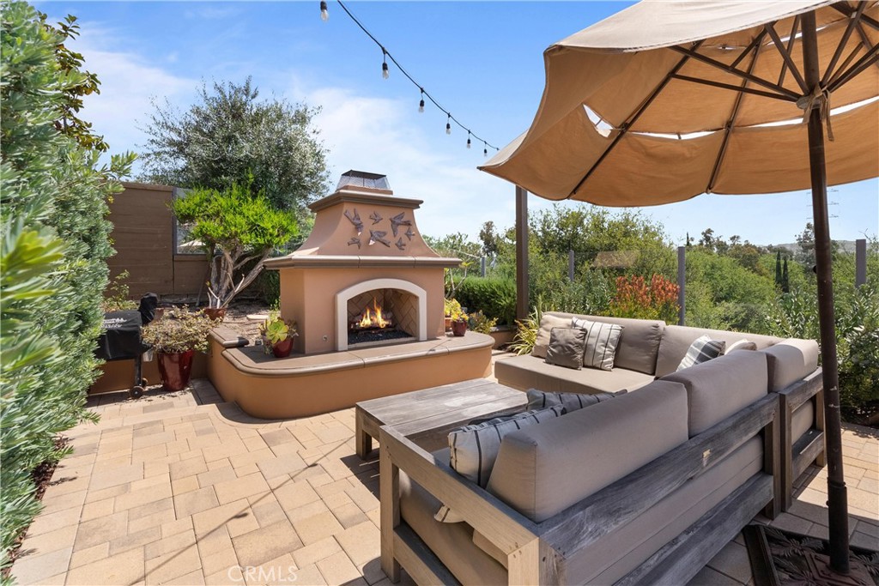Perched atop a picturesque bluff in the prestigious gated enclave of Rancho Madrina, this exceptional estate captures sweeping views, ultimate privacy, and unparalleled craftsmanship.Set on an expansive lot overlooking rolling hills, the striking curb appeal—featuring a smooth stucco exterior and a grand entryway with soaring ceilings—sets the tone for the luxurious interiors within. Inside, expansive windows bathe the home in natural light, showcasing exquisite details such as solid wood-core doors, intricate wall moldings, large sliding glass pocket doors, designer lighting, custom window treatments, extensive built-ins, and beveled glass accents throughout. At the heart of the home lies a fully reimagined chef’s kitchen, a true showpiece boasting dual Sub-Zero refrigerators, top-of-the-line Wolf appliances, striking porcelain countertops, a walk-in pantry, designer backsplash, and custom cabinetry. The main level includes a private guest suite with its own en-suite bath—perfect for visitors or multi-generational living. Upstairs, the expansive primary suite is a true sanctuary, featuring a cozy fireplace, private balcony with sweeping views, and a beautifully customized walk-in closet. The spa-inspired primary bath offers dual vanities, two private water closets, a walk-through shower with dual shower heads, and a luxurious soaking tub. Each secondary bedroom offers generous proportions, captivating views, and its own dedicated en-suite bathroom, ensuring comfort and privacy for all. A versatile bonus/media room adds flexibility for entertainment, work, or relaxation.Additional highlights include paid-off solar panels, surround sound throughout, dual staircases, custom wine storage, travertine flooring, new plush carpeting, and a spacious upstairs laundry room. The home also features a 3-car tandem garage plus a separate detached garage. Step outside to your private resort-style oasis. The backyard is thoughtfully designed for year-round enjoyment with a professionally designed pool and spa, outdoor shower, ceiling fans, multiple fountains and a large covered patio for seamless entertaining. The fully equipped outdoor kitchen includes a TV, commercial-grade pizza oven, and additional seating. The property is adorned with multiple fruit trees, including Eureka and Meyer lemons, lime, plum, and apricot—offering a delightful farm-to-table experience right in your own backyard.
Property Details
Price:
$4,225,000
MLS #:
OC25108909
Status:
Active
Beds:
6
Baths:
6
Type:
Single Family
Subtype:
Single Family Residence
Subdivision:
Rancho Madrina RMAR
Neighborhood:
orortegaorangecounty
Listed Date:
May 20, 2025
Finished Sq Ft:
5,787
Lot Size:
13,100 sqft / 0.30 acres (approx)
Year Built:
2006
See this Listing
Schools
School District:
Capistrano Unified
Elementary School:
Ambuehl
Middle School:
Marco Forester
High School:
San Juan Hills
Interior
Appliances
Dishwasher, Double Oven, Disposal, Microwave, Refrigerator, Self Cleaning Oven
Bathrooms
5 Full Bathrooms, 1 Half Bathroom
Cooling
Central Air, Zoned
Flooring
Carpet, Stone
Heating
Central, Fireplace(s)
Laundry Features
Individual Room, Inside
Exterior
Architectural Style
Mediterranean
Association Amenities
Playground, Controlled Access
Community Features
Curbs, Sidewalks, Storm Drains, Street Lights
Construction Materials
Concrete, Drywall Walls, Stone, Stucco
Exterior Features
Lighting, Rain Gutters
Parking Features
Controlled Entrance, Driveway, Paved, Garage, Tandem Garage
Parking Spots
3.00
Roof
Barrel, Tile
Security Features
Automatic Gate, Carbon Monoxide Detector(s), Fire Sprinkler System, Gated Community, Security System
Financial
HOA Name
Rancho Madrina
Map
Community
- Address27492 Calle de la Rosa San Juan Capistrano CA
- NeighborhoodOR – Ortega/Orange County
- SubdivisionRancho Madrina (RMAR)
- CitySan Juan Capistrano
- CountyOrange
- Zip Code92675
Subdivisions in San Juan Capistrano
- Acreage
- Alipaz ALIP
- Alto Capistrano AC
- Cancun Racquet Club CR
- Capistrano D\’Oro CO
- Capistrano Heights CHT
- Capistrano Royale CY
- Capistrano Valley Mobile CVM
- Capistrano Villa Apts CVA
- Capistrano Villa Garden Apts CVG
- Casa De Capistrano DC
- Casitas Capistrano CT
- El Nido Mobile Estates ENM
- Greens GRNS
- Harbor Lane HL
- Hidden Mountain HM
- Hunt Club HC
- Las Brisas LB
- Los Corrales LC
- Maraville MARV
- Marbella Estates Custom MBC
- Marbella Golf Villas MGV
- Mariner Village MVL
- Meredith Canyon MC
- Mesa Verde MSV
- Mesa Vista Townhomes MVI
- Mission Bell MB
- Mission Hills Ranch ML
- Mission Park MP
- Mission Springs MS
- Mizener Custom Homes MZ
- Peppertree Bend PE
- Rancho Alipaz Mobile RAM
- Rancho Del Avion RDA
- Rancho Madrina RMAR
- Rancho San Juan RSJ
- San Juan Hills East HE
- San Juan Hills JH
- San Juan Mobile Estates SJM
- Sea Country Pacifics San Juan BELSC
- Stoneridge SR
- Summerwalk SUMW
- Sun Hollow SH
- Sun Ranch SA
- Tierra Del Caballo TC
Market Summary
Current real estate data for Single Family in San Juan Capistrano as of Oct 20, 2025
55
Single Family Listed
140
Avg DOM
775
Avg $ / SqFt
$2,630,322
Avg List Price
Property Summary
- Located in the Rancho Madrina (RMAR) subdivision, 27492 Calle de la Rosa San Juan Capistrano CA is a Single Family for sale in San Juan Capistrano, CA, 92675. It is listed for $4,225,000 and features 6 beds, 6 baths, and has approximately 5,787 square feet of living space, and was originally constructed in 2006. The current price per square foot is $730. The average price per square foot for Single Family listings in San Juan Capistrano is $775. The average listing price for Single Family in San Juan Capistrano is $2,630,322.
Similar Listings Nearby
27492 Calle de la Rosa
San Juan Capistrano, CA

