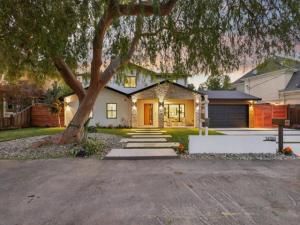There are multiple listings for this address:
East-facing and newly expanded, this stunning 5-bed, 4-bath home lives like a brand-new build with 3,169 SqFt plus a permitted 742 SqFt workshop, totaling 3,911 SqFt on a 10,998 SqFt lot. Soaring vaulted ceilings, skylights, recessed lighting, and wide-plank 5/8″ x 10.25″ engineered wood floors create a bright, airy, and inviting feel throughout. Charge any EV with the Tesla Universal Charger. Main level features open-concept living with fireplace, dining, chefs kitchen with pantry, extra storage, custom cabinetry, statement lighting, sleek porcelain counters, and high-end Miele appliances. 3 bedrooms and 2 baths include a private en suite with vaulted ceiling, spa bath, smart toilet, and direct yard access. Upstairs has two en suites, including a luxe primary retreat with custom walk-in closet, built-ins, oversized spa bath with soaking tub, dual vanity, and walk-in shower. Outdoors offers lush lawn, large paver patio, mature landscaping, pickleball court, and versatile workshop with built-ins and TV for entertaining. RV/boat parking, 2-car garage, and ample driveway. Excellent schools: Sartorette Charter, Price Charter, Leigh High, plus Harker & Challenger. Rare chance to own a like-new home blending modern design, thoughtful upgrades, and versatile spaces in prime Cambrian!
Property Details
Price:
$12,000
MLS #:
ML82022276
Status:
Active
Beds:
5
Baths:
4
Type:
Single Family
Subtype:
Single Family Residence
Neighborhood:
699
Listed Date:
Oct 1, 2025
Finished Sq Ft:
3,509
Lot Size:
15,246 sqft / 0.35 acres (approx)
Year Built:
1949
See this Listing
Schools
School District:
Other
Elementary School:
Other
Middle School:
Price Charter
High School:
Leigh
Interior
Appliances
DW, GD, MW, RF, GS
Bathrooms
4 Full Bathrooms
Cooling
CA
Flooring
WOOD
Heating
CF
Exterior
Architectural Style
RAN
Construction Materials
STC
Parking Spots
2
Roof
SHN
Financial
Map
Community
- AddressLenray LN San Jose CA
- CitySan Jose
- CountySanta Clara
- Zip Code95124
Subdivisions in San Jose
Market Summary
Current real estate data for Single Family in San Jose as of Nov 20, 2025
588
Single Family Listed
473
Avg DOM
5,077
Avg $ / SqFt
$1,398,802
Avg List Price
Property Summary
- Lenray LN San Jose CA is a Single Family for sale in San Jose, CA, 95124. It is listed for $12,000 and features 5 beds, 4 baths, and has approximately 3,509 square feet of living space, and was originally constructed in 1949. The current price per square foot is $3. The average price per square foot for Single Family listings in San Jose is $5,077. The average listing price for Single Family in San Jose is $1,398,802.
Similar Listings Nearby
Lenray LN
San Jose, CA
East-facing and newly expanded, this stunning 5-bed, 4-bath home lives like a brand-new build with 3,169 SqFt plus a permitted 742 SqFt workshop, totaling 3,911 SqFt on a 10,998 SqFt lot. Soaring vaulted ceilings, skylights, recessed lighting, and wide-plank 5/8″ x 10.25″ engineered wood floors create a bright, airy, and inviting feel throughout. Charge any EV with the Tesla Universal Charger. Main level features open-concept living with fireplace, dining, chefs kitchen with pantry, extra storage, custom cabinetry, statement lighting, sleek porcelain counters, and high-end Miele appliances. 3 bedrooms and 2 baths include a private en suite with vaulted ceiling, spa bath, smart toilet, and direct yard access. Upstairs has two en suites, including a luxe primary retreat with custom walk-in closet, built-ins, oversized spa bath with soaking tub, dual vanity, and walk-in shower. Outdoors offers lush lawn, large paver patio, mature landscaping, pickleball court, and versatile workshop with built-ins and TV for entertaining. RV/boat parking, 2-car garage, and ample driveway. Excellent schools: Sartorette Charter, Price Charter, Leigh High, plus Harker & Challenger. Rare chance to own a like-new home blending modern design, thoughtful upgrades, and versatile spaces in prime Cambrian!
Property Details
Price:
$3,688,000
MLS #:
ML82022364
Status:
Active
Beds:
5
Baths:
4
Type:
Single Family
Subtype:
Single Family Residence
Neighborhood:
699
Listed Date:
Oct 7, 2025
Finished Sq Ft:
3,169
Lot Size:
10,998 sqft / 0.25 acres (approx)
Year Built:
1949
See this Listing
Schools
School District:
Other
Elementary School:
Other
Middle School:
Price Charter
High School:
Leigh
Interior
Appliances
DW, GD, MW, RF, GS
Bathrooms
4 Full Bathrooms
Cooling
CA
Flooring
WOOD
Heating
CF
Exterior
Architectural Style
RAN
Construction Materials
STC
Parking Spots
2
Roof
SHN
Financial
Map
Community
- AddressLenray LN San Jose CA
- CitySan Jose
- CountySanta Clara
- Zip Code95124
Subdivisions in San Jose
Market Summary
Current real estate data for Single Family in San Jose as of Nov 20, 2025
588
Single Family Listed
473
Avg DOM
5,077
Avg $ / SqFt
$1,398,802
Avg List Price
Property Summary
- Lenray LN San Jose CA is a Single Family for sale in San Jose, CA, 95124. It is listed for $3,688,000 and features 5 beds, 4 baths, and has approximately 3,169 square feet of living space, and was originally constructed in 1949. The current price per square foot is $1,164. The average price per square foot for Single Family listings in San Jose is $5,077. The average listing price for Single Family in San Jose is $1,398,802.


