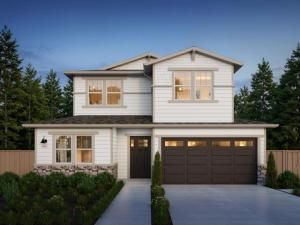Unique opportunity to unlock the advantages of buying an in-progress home built by Thomas James Homes. When purchasing this home, you will benefit from preferred pricing, designed personalization, and more. Estimated home completion is Fall 2026. Enter through the front porch, where you’ll find an ADU with an en suite bathroom. The main floor includes a great room with fireplace and large doors that lead to the patio for indoor and outdoor livability. The gourmet kitchen is equipped with a walk-in pantry, convenient island bar seating and is open to the dining area. The second floor is host to a versatile loft, laundry room with sink, 2-secondary bedrooms, and a full bathroom. The grand suite is equipped with a walk-in closet and spa-like bath which features dual vanities, a free-standing soaking tub, and walk-in shower. *Preliminary architecture shown is subject to change based on jurisdiction’s design review process. Illustrative landscaping shown is generic and does not represent the landscaping proposed for this site. All imagery is representational and does not depict specific building, views or future architectural details.
Property Details
Price:
$3,225,000
MLS #:
ML82025758
Status:
Active
Beds:
4
Baths:
4
Type:
Single Family
Subtype:
Single Family Residence
Neighborhood:
699
Listed Date:
Oct 23, 2025
Finished Sq Ft:
3,071
Lot Size:
10,000 sqft / 0.23 acres (approx)
Year Built:
2025
See this Listing
Schools
School District:
San Jose Unified
Elementary School:
Merritt Trace
Middle School:
Herbert Hoover
High School:
Abraham Lincoln
Interior
Appliances
DW, FZ, GD, IM, MW, RF, HOD, VEF
Bathrooms
3 Full Bathrooms, 1 Half Bathroom
Cooling
CA
Flooring
TILE, WOOD
Heating
ELC, CF
Exterior
Architectural Style
CRF
Parking Spots
2
Roof
CMP
Security Features
FS
Financial
Map
Community
- AddressAsbury ST San Jose CA
- CitySan Jose
- CountySanta Clara
- Zip Code95126
Subdivisions in San Jose
Market Summary
Current real estate data for Single Family in San Jose as of Nov 22, 2025
479
Single Family Listed
483
Avg DOM
5,989
Avg $ / SqFt
$1,414,559
Avg List Price
Property Summary
- Asbury ST San Jose CA is a Single Family for sale in San Jose, CA, 95126. It is listed for $3,225,000 and features 4 beds, 4 baths, and has approximately 3,071 square feet of living space, and was originally constructed in 2025. The current price per square foot is $1,050. The average price per square foot for Single Family listings in San Jose is $5,989. The average listing price for Single Family in San Jose is $1,414,559.
Similar Listings Nearby
Asbury ST
San Jose, CA


