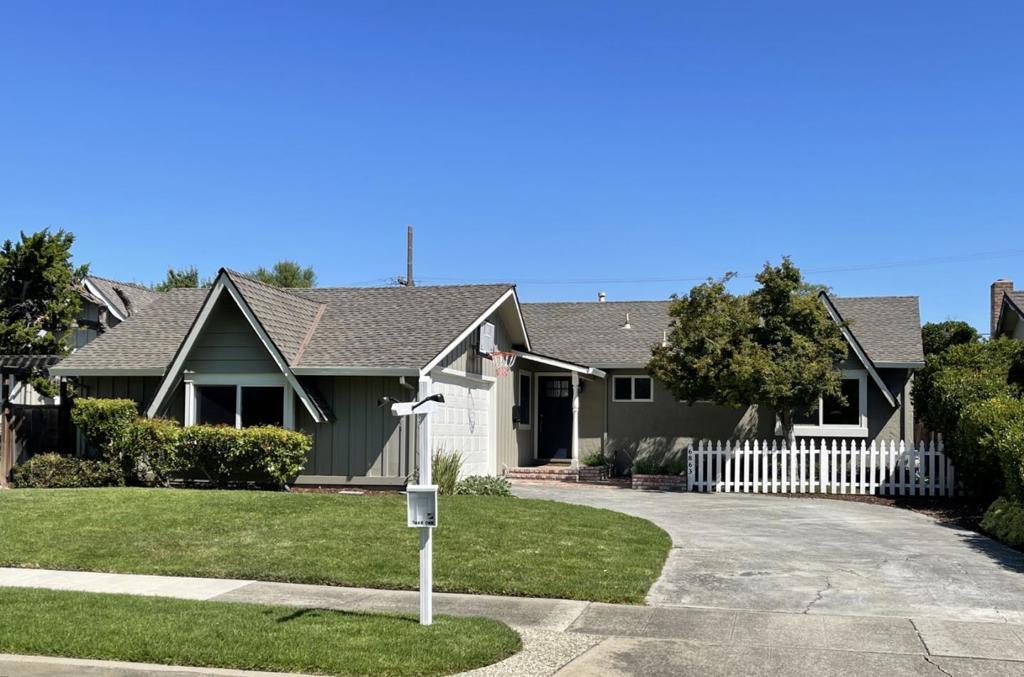Welcome to this charming home located in West San Jose at the Cupertino, Saratoga border. From the moment you enter, you will immediately recognize this home provides comfortable, functional living spaces. The 3-bedroom, 2-bathroom home spans 1,357 sq ft situated on a large 6,180 sq ft lot. The remodeled, eat-in kitchen is filled with natural light and well-equipped with modern amenities including expansive countertops and high-end Bosch & Kitchen Aid appliances. The island with a modern hood over the induction cooktop is perfect for culinary enthusiasts. The home boasts exposed hardwood floors, carpeted bedrooms, and tile baths. The bright living room features easy access to the backyard patio as well as a gas insert fireplace, adding warmth and ambiance to your gatherings. Amenities include central AC & forced air heating, an EV charger, tankless water heater and Nest thermostat for your comfortable living experience. All bedrooms include built-in closet organizers and remote-controlled ceiling fans. Both bathrooms have been remodeled, and the primary bathroom was expanded. The home is serviced by sought after schools including Dilworth Elementary, Miller Middle, and Lynbrook High. Parks, trails, restaurants, entertainment, & major employers all nearby.
Property Details
Price:
$2,799,888
MLS #:
ML82018192
Status:
Active
Beds:
3
Baths:
2
Type:
Single Family
Subtype:
Single Family Residence
Neighborhood:
699notdefined
Listed Date:
Aug 15, 2025
Finished Sq Ft:
1,357
Lot Size:
6,180 sqft / 0.14 acres (approx)
Year Built:
1959
See this Listing
Schools
School District:
Other
Elementary School:
Other
Middle School:
Other
High School:
Lynbrook
Interior
Appliances
Electric Cooktop, Dishwasher, Vented Exhaust Fan, Freezer, Disposal, Range Hood, Microwave, Refrigerator
Bathrooms
2 Full Bathrooms
Cooling
Central Air
Flooring
Carpet, Wood, Tile
Laundry Features
In Garage
Exterior
Parking Features
Electric Vehicle Charging Station(s), Gated, Workshop in Garage
Parking Spots
3.00
Roof
Composition
Financial
Map
Community
- Address6863 Devon Way San Jose CA
- Neighborhood699 – Not Defined
- CitySan Jose
- CountySanta Clara
- Zip Code95129
Subdivisions in San Jose
- AXIS HOA
- BASKING RIDGE
- BERRYESSA
- BLOSSOM HILL
- California Maison d\’ Esprit
- CAMBRIAN
- Cedar Terrace
- CENTRAL SAN JOSE
- CENTRALSAE
- Creekside Station
- DOWNTOWN
- EAST VALLEY
- EVERGREEN
- HIDDEN GLEN
- Jasmine Heights
- MIDTOWN
- Rio Villages
- ROSE GARDEN
- SAN JOSE CC
- SANTA TERESA
- Sierra Crest Homeowenrs Asso.
- SILVER CREEK
- Silver Creek Townhouses
- Tradewinds
- Tradewinds Terrace
- VISTA PARK
- W.SAN JOSE
- WILLOW GLEN
Market Summary
Current real estate data for Single Family in San Jose as of Oct 22, 2025
626
Single Family Listed
500
Avg DOM
4,753
Avg $ / SqFt
$1,679,830
Avg List Price
Property Summary
- 6863 Devon Way San Jose CA is a Single Family for sale in San Jose, CA, 95129. It is listed for $2,799,888 and features 3 beds, 2 baths, and has approximately 1,357 square feet of living space, and was originally constructed in 1959. The current price per square foot is $2,063. The average price per square foot for Single Family listings in San Jose is $4,753. The average listing price for Single Family in San Jose is $1,679,830.
Similar Listings Nearby
6863 Devon Way
San Jose, CA

































