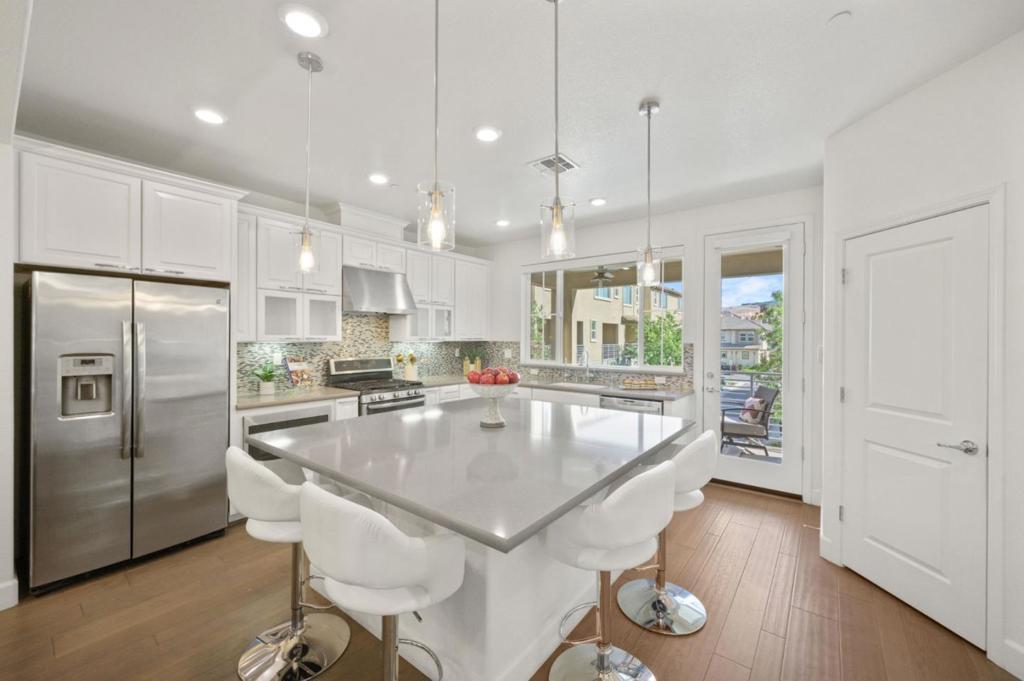ITS YOUR LUCKY DAY!!! This 2016 Modern Townhome Has The Top-Of-The-Line Builder Trim Package & Tons Of Owner Added Upgrades Too! CHAIR LIFT System Exists For Both Sets Of Stairs – Stored In Garage If Buyer Wants Them! 1st Floor Suite w/ Full Bathroom & Hardwood Floors. 2 BALCONIES, Outdoor Ceiling Fans – Enjoy BBQ’s, Entertaining &Cross-Breeze! 2 Car Garage w/ Epoxy Floors & EV Charger & Wired For A 2nd EV Charger. Stunning Kitchen w/ Quartz Counters, Huge Island, Large Pantry, SS Appliances Incl. GAS STOVE & Tons Of Soft-Close Cabinets. Reverse Osmosis Filtered Water Faucet At Kitchen Sink Which Overlooks The Hills. Open Floor Plan For Dining & Living Room. Stunning FIREPLACE & Mantle & Tiled Design Built-In w/ TV – All Included! Primary Suite Upstairs w/ Hardwood Floors, Enormous Walk-In Closet & Stylish Bathroom w/ Never-Used Shower – Like New!! Upstairs Laundry Room (W&D Incl), 3-Zone AC/Heat, Whole-Home Water Softener, Plantation Shutters, ATT Fiber Ready & More! AVENUE ONE COMMUNITY: Huge Club w/ Pool, Spa, Gym, Weight Room, Yoga Room, Event Center (Community Events Hosted, Can Rent For Private Events), BBQ & Picnic Area, Community Gardens, Playground. NEARBY: Tons Of Parks, Shopping, Outdoor Rec, Restaurants, Entertainment. Access To VTA, 85/101 and Tech Shuttle Stops.
Property Details
Price:
$1,349,000
MLS #:
ML81996447
Status:
Active
Beds:
4
Baths:
4
Type:
Townhouse
Neighborhood:
699notdefined
Listed Date:
Jun 5, 2025
Finished Sq Ft:
2,258
Lot Size:
1,743 sqft / 0.04 acres (approx)
Year Built:
2016
See this Listing
Schools
School District:
Other
Elementary School:
Other
Interior
Appliances
Gas Cooktop, Dishwasher, Vented Exhaust Fan, Disposal, Microwave, Gas Oven, Refrigerator
Bathrooms
3 Full Bathrooms, 1 Half Bathroom
Cooling
Central Air
Flooring
Wood
Heating
Central
Exterior
Association Amenities
Barbecue, Clubhouse, Pool, Gym/Ex Room, Playground, Recreation Room, Spa/Hot Tub, Insurance, Management
Parking Spots
2.00
Roof
Concrete, Tile, Other
Security Features
Fire Sprinkler System
Financial
HOA Name
Avenue One
Map
Community
- Address6043 Raleigh Road San Jose CA
- Neighborhood699 – Not Defined
- CitySan Jose
- CountySanta Clara
- Zip Code95123
Subdivisions in San Jose
- AXIS HOA
- BASKING RIDGE
- BERRYESSA
- BLOSSOM HILL
- California Maison d\’ Esprit
- CAMBRIAN
- Cedar Terrace
- CENTRAL SAN JOSE
- CENTRALSAE
- Creekside Station
- DOWNTOWN
- EAST VALLEY
- EVERGREEN
- HIDDEN GLEN
- Jasmine Heights
- MIDTOWN
- Rio Villages
- ROSE GARDEN
- SAN JOSE CC
- SANTA TERESA
- Sierra Crest Homeowenrs Asso.
- SILVER CREEK
- Silver Creek Townhouses
- Tradewinds
- Tradewinds Terrace
- VISTA PARK
- W.SAN JOSE
- WILLOW GLEN
Market Summary
Property Summary
- 6043 Raleigh Road San Jose CA is a Townhouse for sale in San Jose, CA, 95123. It is listed for $1,349,000 and features 4 beds, 4 baths, and has approximately 2,258 square feet of living space, and was originally constructed in 2016. The current price per square foot is $597. The average price per square foot for Townhouse listings in San Jose is $670. The average listing price for Townhouse in San Jose is $979,094.
Similar Listings Nearby
6043 Raleigh Road
San Jose, CA































































































