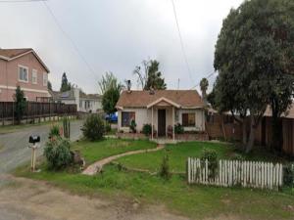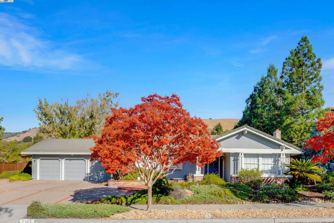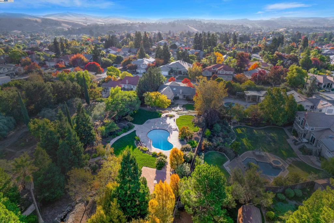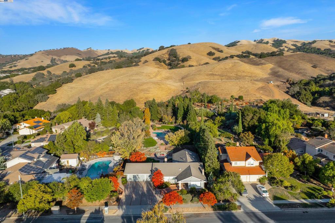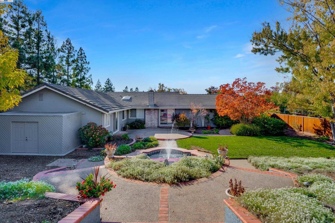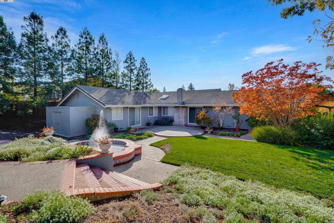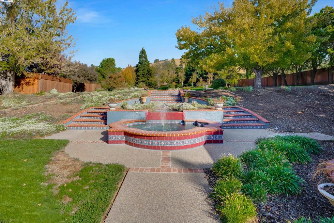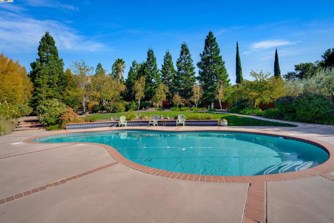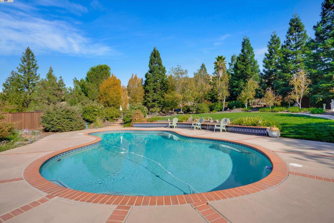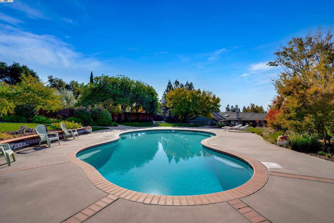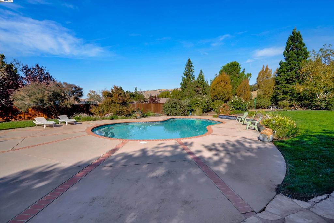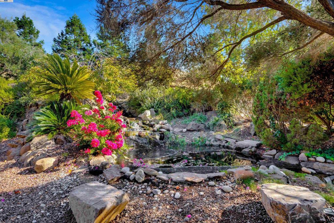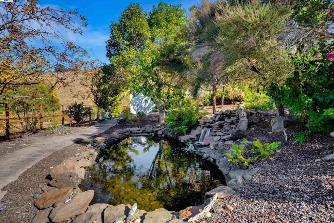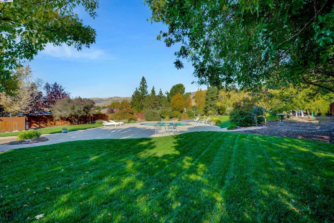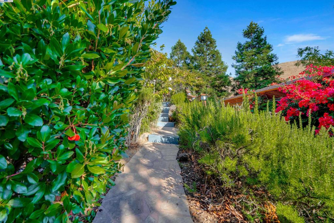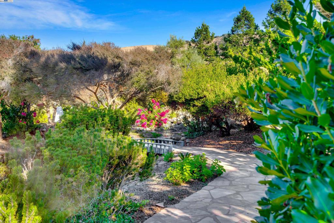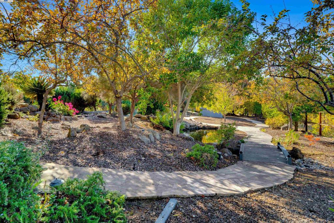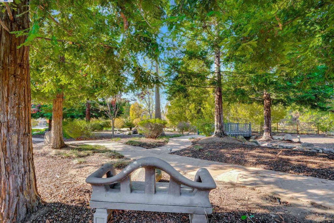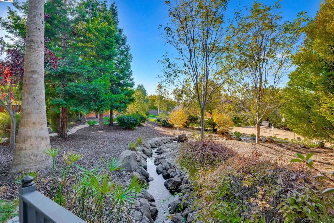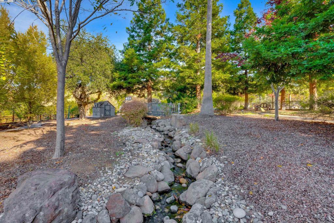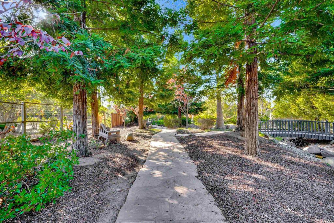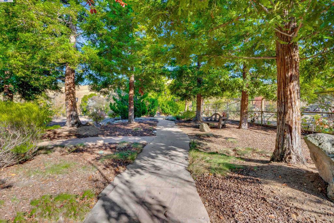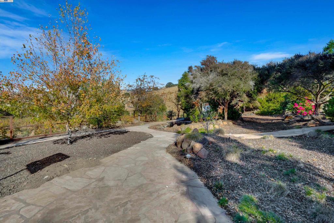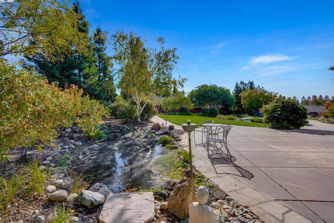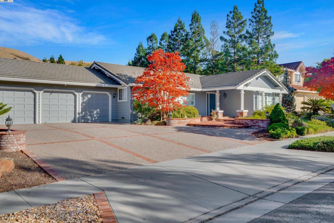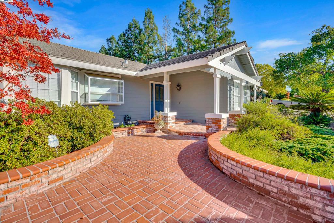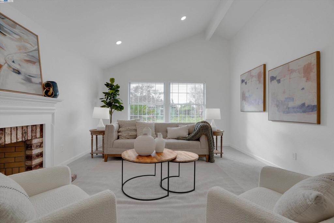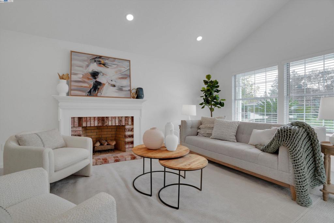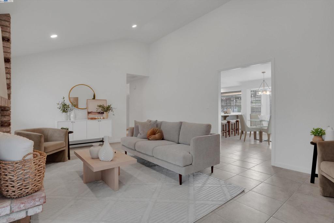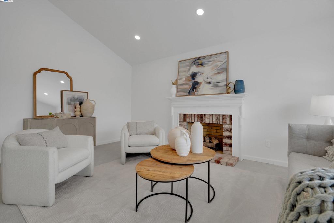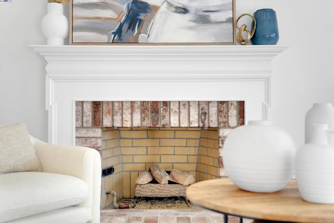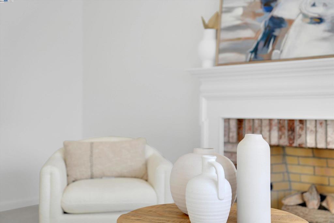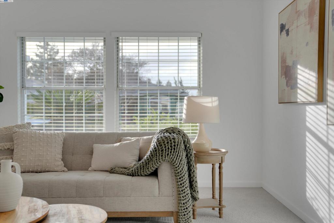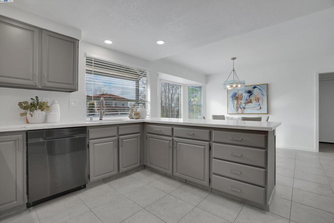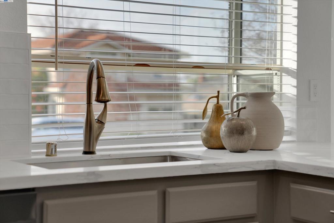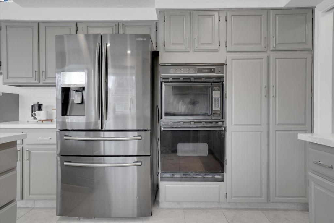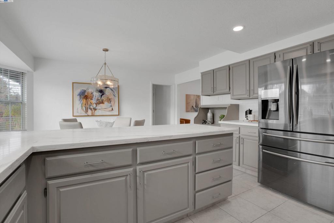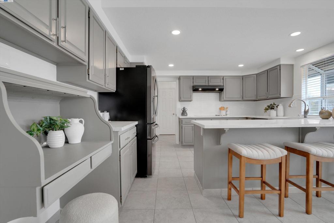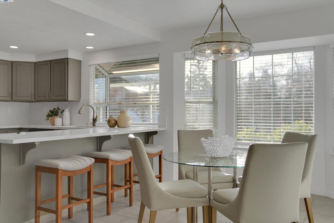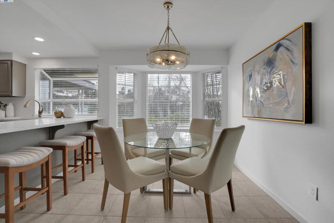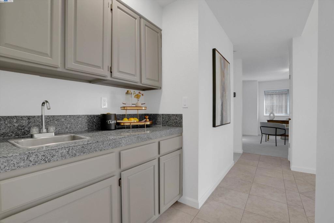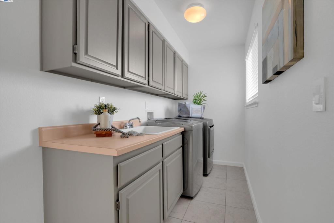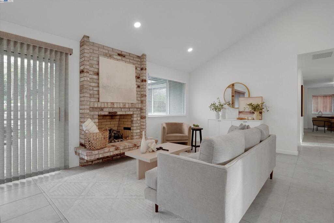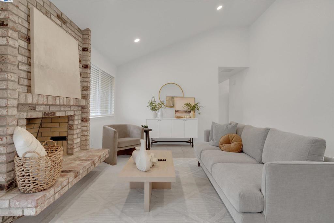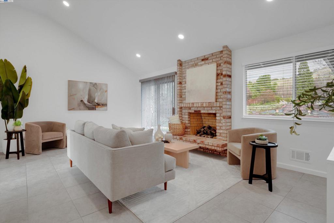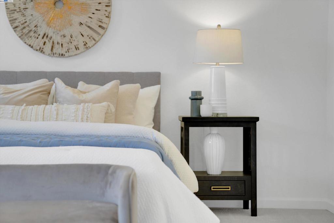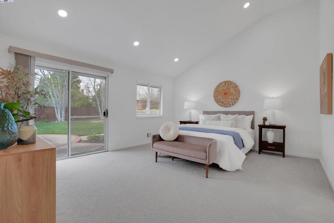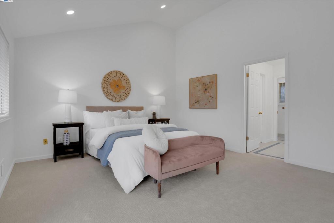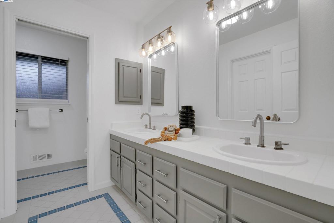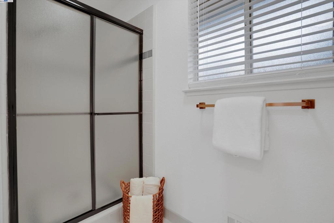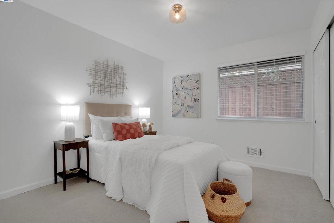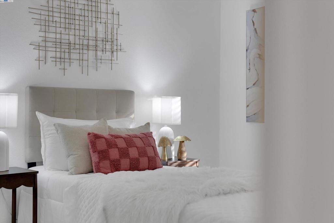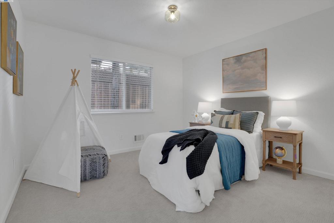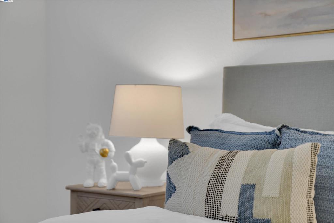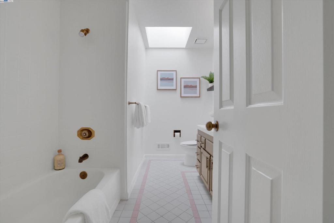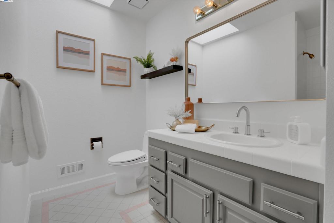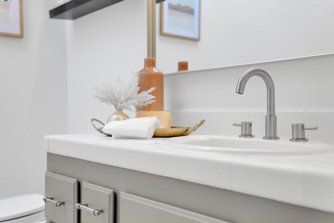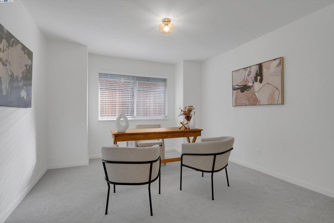Prestigious Luxury Former Model Home built by William Lyon Homes. 4639 Sq Ft of rich living space designed for top executives or families looking for a TOP 5+ STAR way to RELAX. Gourmet Chef’s kitchen includes extra large Island with veggie sink, Buffet long counter, Doublewide Subzero Refrigurator, Wolf Stove, Three dishwashers, Trash compactor, Warming Drawer, Glass door cabinets, and walk in pantry. Master bedroom includes fireplace, Extended retreat area, Library, Spa Jacuzzi tub, walk in custom closets, and 10 shower heads in shower area. Built in cabinet’s in home office, extra down stairs master bedroom with full bath and walk in closet. Model comes with three fireplaces, lots of large wooden crown molding, ceiling beams, Plantation wooden shutters, wooden doors, stone floors, marble and granite counter tops everywhere. Show case garage floors and walls, landscaped front and back with Cal Stone pavers, low maintenance trees and shrubs all around. Out Door kitchen with clear views during the day and crystal blinking diamond & ruby lights at night. Located on a premium lot with no neighbors on 3 sides. Nature walking trails all around golf course. Very close to all major freeways and shopping. Plenty of parking on driveway or street, HOA Security patrols area day and night.
Property Details
Price:
$4,475,000
MLS #:
ML81990112
Status:
Active
Beds:
5
Baths:
5
Address:
4602 Hill Top View Lane
Type:
Single Family
Subtype:
Single Family Residence
Neighborhood:
699notdefined
City:
San Jose
Listed Date:
Feb 9, 2025
State:
CA
Finished Sq Ft:
4,639
ZIP:
95138
Lot Size:
10,595 sqft / 0.24 acres (approx)
Year Built:
2003
See this Listing
Mortgage Calculator
Schools
School District:
Other
Elementary School:
James Franklin Smith
Middle School:
Chaboya
High School:
Silver Creek
Interior
Accessibility Features
None
Appliances
Dishwasher, Vented Exhaust Fan, Gas Oven, Refrigerator, Trash Compactor, Warming Drawer
Cooling
Central Air
Fireplace Features
Family Room, Gas Starter, Living Room
Flooring
Carpet, Stone
Heating
Central, Fireplace(s)
Exterior
Association Amenities
Management, Security
Foundation Details
Slab
Garage Spaces
3.00
Parking Spots
3.00
Roof
Concrete
Sewer
Public Sewer
Stories Total
2
Water Source
Public
Financial
Association Fee
210.00
HOA Name
SeaBreeze
Map
Community
- Address4602 Hill Top View Lane San Jose CA
- Area699 – Not Defined
- CitySan Jose
- CountySanta Clara
- Zip Code95138
Similar Listings Nearby
- 5107 Eastbourne Drive
San Jose, CA$4,998,000
0.83 miles away
- 3903 Aborn Road
San Jose, CA$4,598,000
3.19 miles away
- 1566 Larkspur Drive
San Jose, CA$4,035,000
4.52 miles away
- 6352 Grand Oak Way
San Jose, CA$3,999,999
3.11 miles away
- 3543 Kettmann Road
San Jose, CA$3,800,000
1.32 miles away
- 3463 Meadowlands Ln
San Jose, CA$3,500,000
3.13 miles away
- 1770 Lucca Place
San Jose, CA$3,490,000
1.20 miles away
- 3208 LaNelle Place
San Jose, CA$3,365,000
1.77 miles away
- 5568 Snowdon Place
San Jose, CA$3,298,000
2.34 miles away
4602 Hill Top View Lane
San Jose, CA
LIGHTBOX-IMAGES




























































































































































