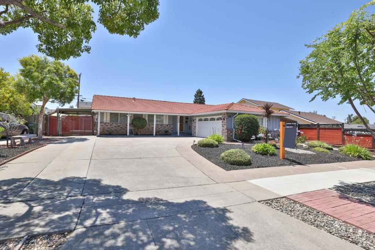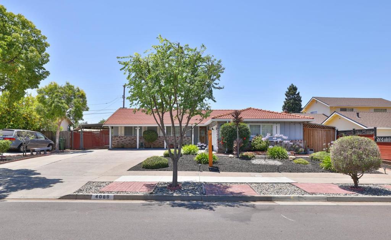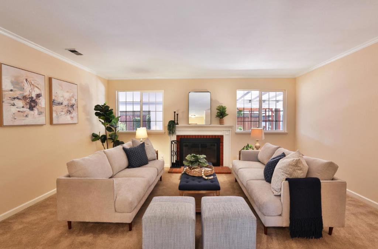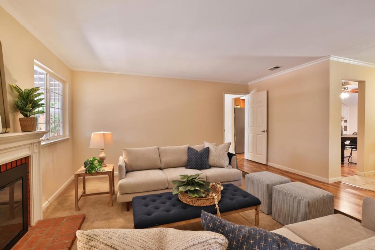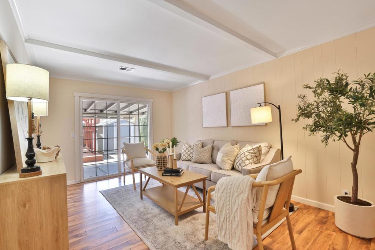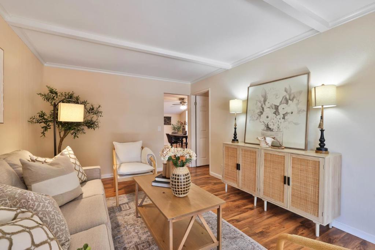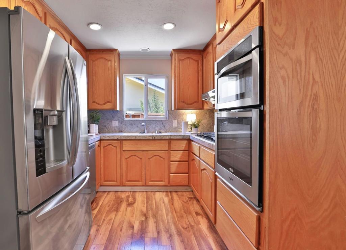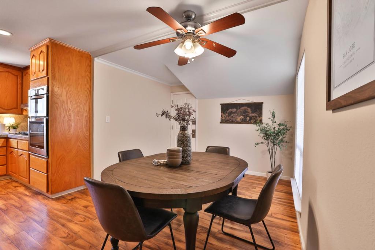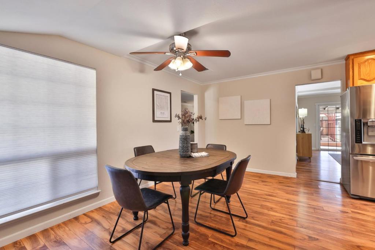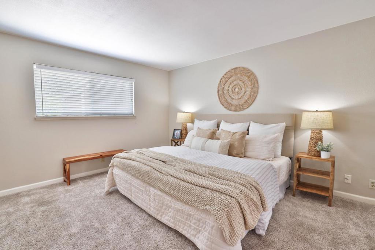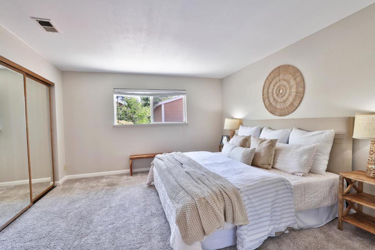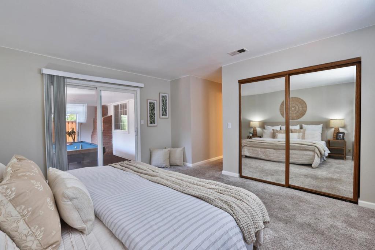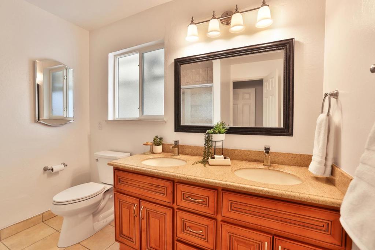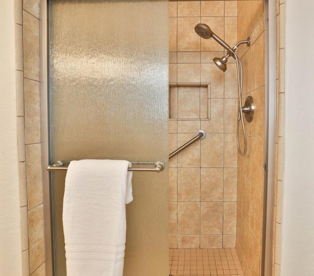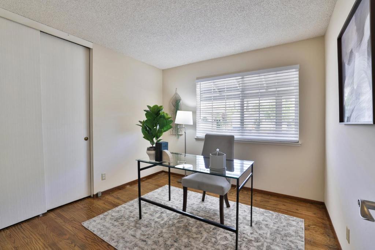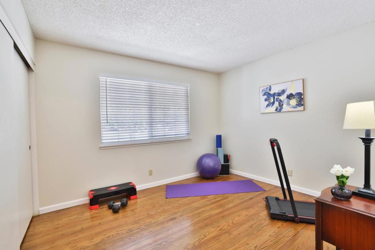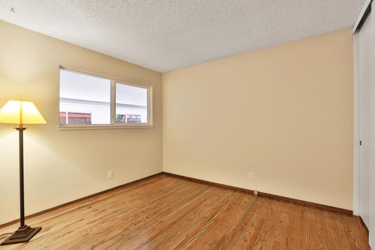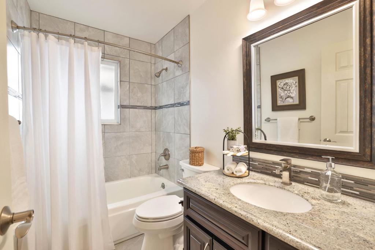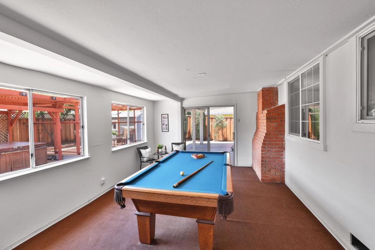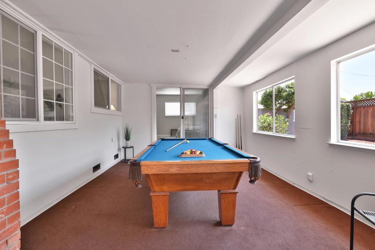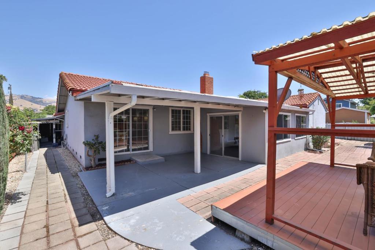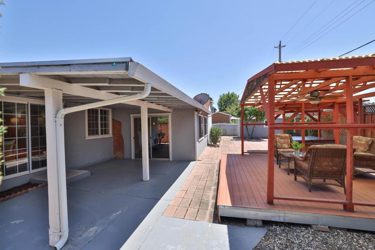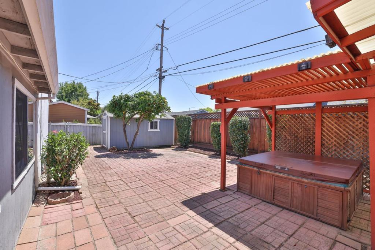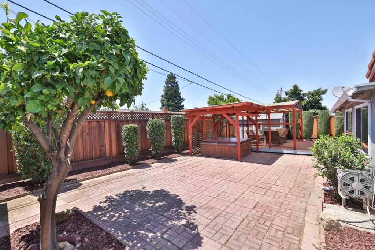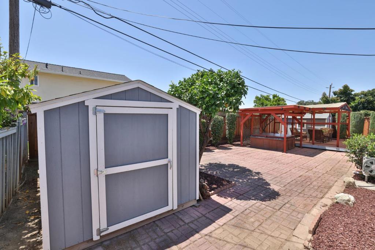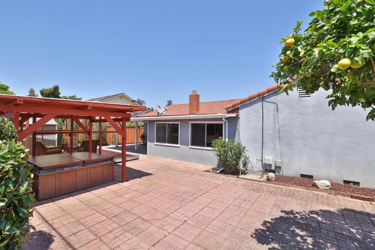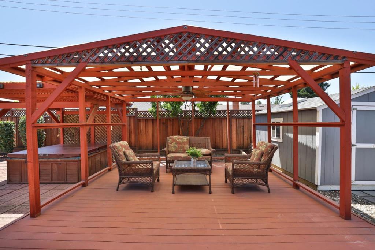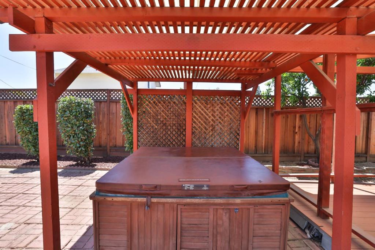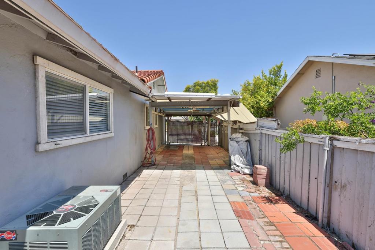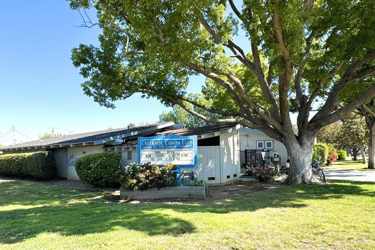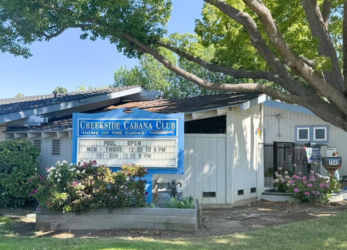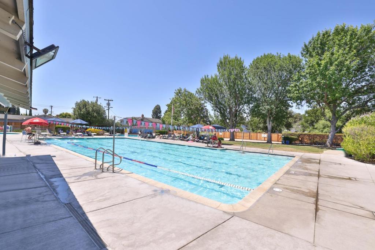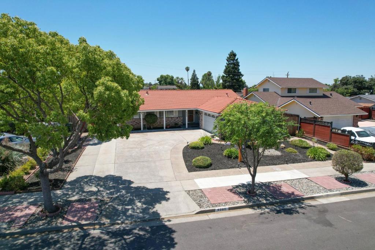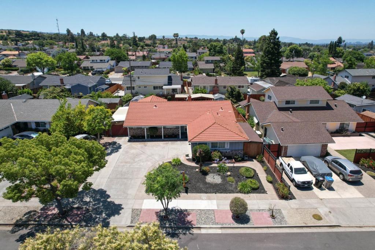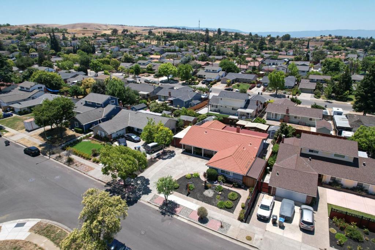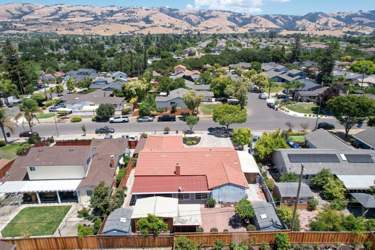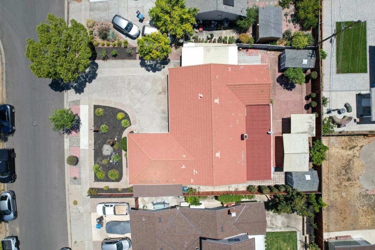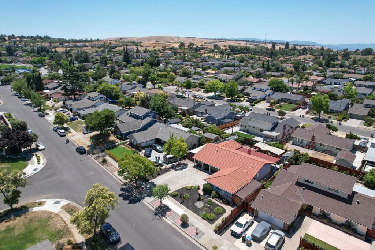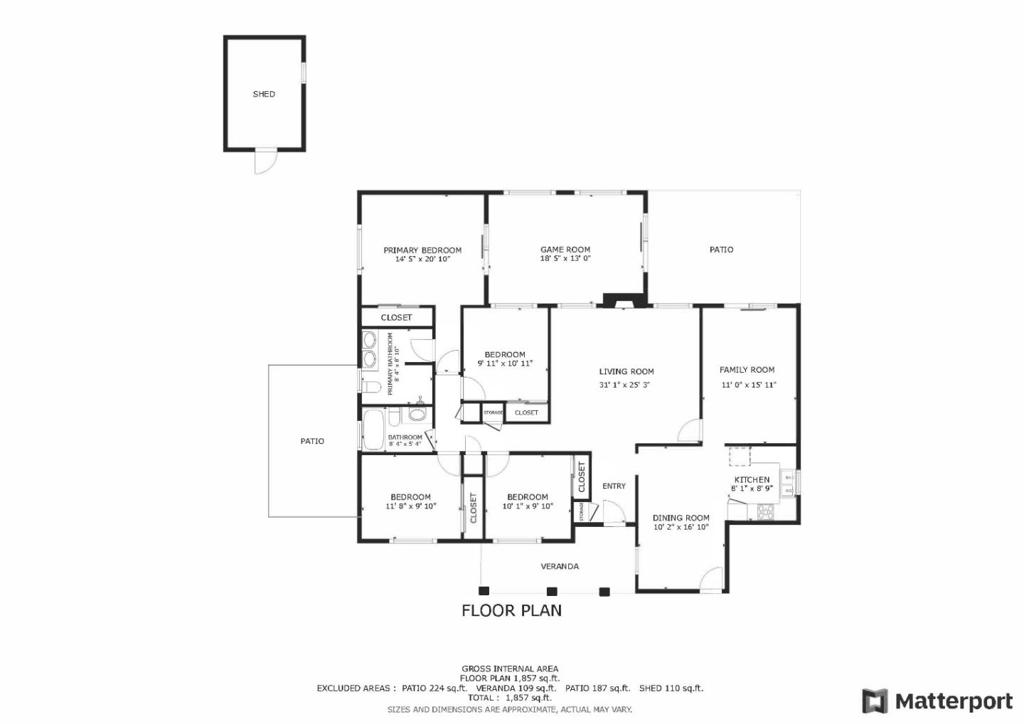Timeless Evergreen Gem! Updated ranch-style home has been owned and well-loved by the same family for 50+ years. Formal entry steps into a spacious living room with a cozy fireplace, adjacent to a separate family room that opens to the backyard. Kitchen features oak cabinetry, granite counters, stainless steel appliances, and large dining area. Generous primary suite includes an updated bath with dual-sink vanity, quartz countertop, tiled flooring and step-in shower, with glass doors. Three additional bedrooms with beautiful hardwood floors. Updated hall bath includes quartz vanity, tile flooring and tub/shower enclosure. Versatile enclosed patio adds extra space for playroom, office, or sunroom. The private backyard is designed for fun and relaxation with covered patio, pergola, hot tub, fruit trees, and storage shed. Extra parking in front, plus large side yard for RV parking. Insulated oversized 2-car garage includes a laundry area. Other features include central heat & A/C, laminate flooring, insulated exterior walls, plus Top-Rated schools! Enjoy the nearby community clubhouse with three pools. Close to parks, trails, schools, shopping, restaurants, golf, and commute routes. Great opportunity to put down roots in a home that blends classic charm with thoughtful updates.
Property Details
Price:
$1,398,000
MLS #:
ML82012415
Status:
Pending
Beds:
4
Baths:
2
Type:
Single Family
Subtype:
Single Family Residence
Neighborhood:
699notdefined
Listed Date:
Jul 7, 2025
Finished Sq Ft:
1,647
Lot Size:
8,280 sqft / 0.19 acres (approx)
Year Built:
1964
See this Listing
Schools
School District:
Other
Elementary School:
Other
Middle School:
Other
High School:
Silver Creek
Interior
Appliances
Gas Cooktop, Dishwasher, Vented Exhaust Fan, Disposal, Microwave, Gas Oven
Bathrooms
2 Full Bathrooms
Cooling
Central Air
Flooring
Carpet, Wood, Laminate, Tile
Heating
Central
Laundry Features
In Garage
Exterior
Architectural Style
Ranch
Association Amenities
Spa/Hot Tub
Parking Features
Off Street
Parking Spots
2.00
Roof
Tile
Financial
HOA Name
Creekside Cabana Club
Map
Community
- Address4089 Timberline Drive San Jose CA
- Neighborhood699 – Not Defined
- CitySan Jose
- CountySanta Clara
- Zip Code95121
Subdivisions in San Jose
- AXIS HOA
- BASKING RIDGE
- BERRYESSA
- BLOSSOM HILL
- California Maison d\’ Esprit
- CAMBRIAN
- Cedar Terrace
- CENTRAL SAN JOSE
- CENTRALSAE
- Creekside Station
- DOWNTOWN
- EAST VALLEY
- EVERGREEN
- HIDDEN GLEN
- Jasmine Heights
- MIDTOWN
- Rio Villages
- ROSE GARDEN
- SAN JOSE CC
- SANTA TERESA
- Sierra Crest Homeowenrs Asso.
- SILVER CREEK
- Silver Creek Townhouses
- Tradewinds
- Tradewinds Terrace
- VISTA PARK
- W.SAN JOSE
- WILLOW GLEN
Market Summary
Current real estate data for Single Family in San Jose as of Oct 21, 2025
626
Single Family Listed
498
Avg DOM
4,753
Avg $ / SqFt
$1,679,830
Avg List Price
Property Summary
- 4089 Timberline Drive San Jose CA is a Single Family for sale in San Jose, CA, 95121. It is listed for $1,398,000 and features 4 beds, 2 baths, and has approximately 1,647 square feet of living space, and was originally constructed in 1964. The current price per square foot is $849. The average price per square foot for Single Family listings in San Jose is $4,753. The average listing price for Single Family in San Jose is $1,679,830.
Similar Listings Nearby
4089 Timberline Drive
San Jose, CA


