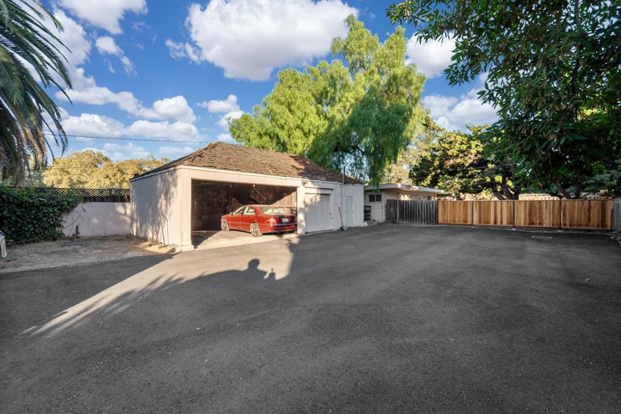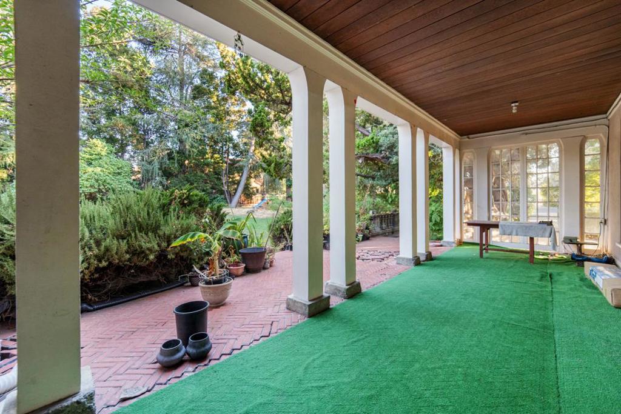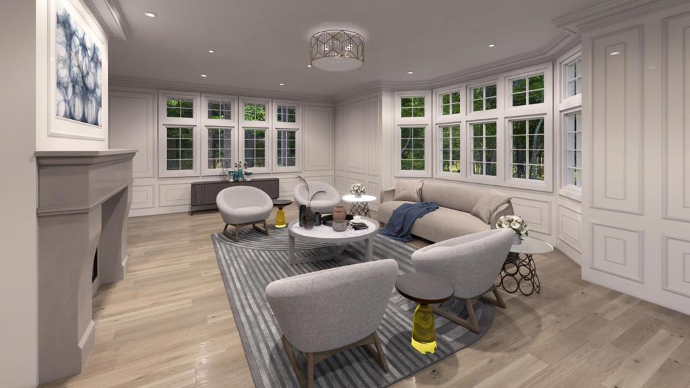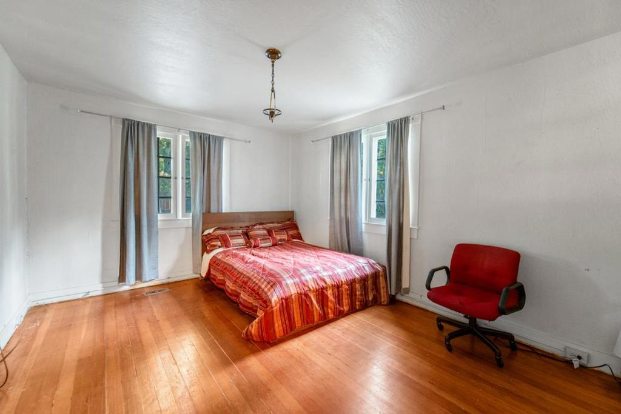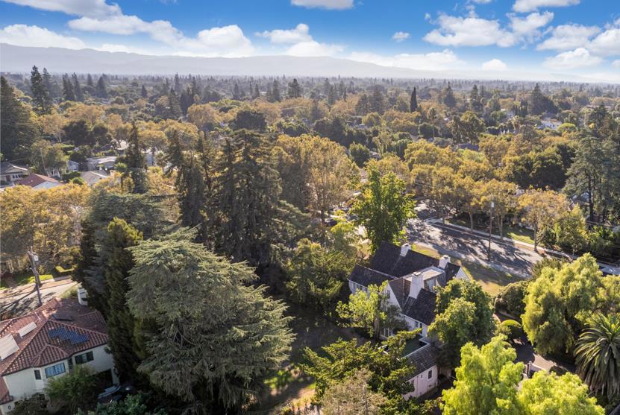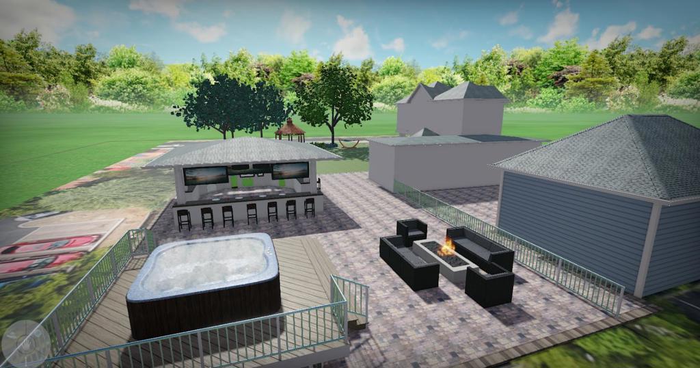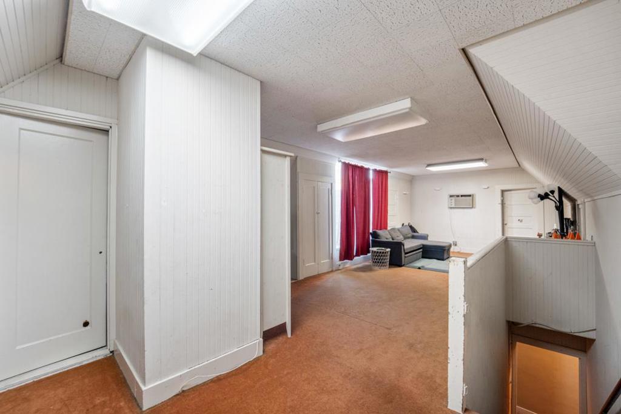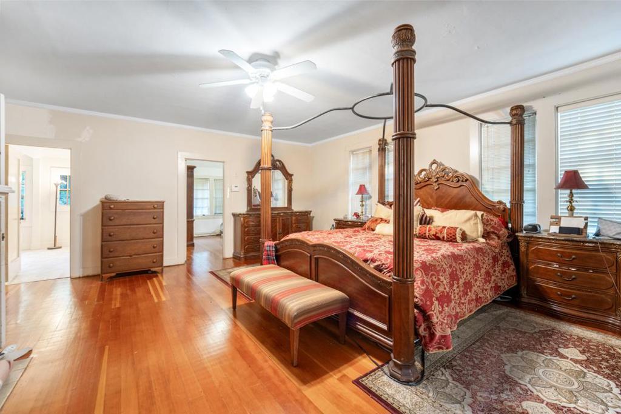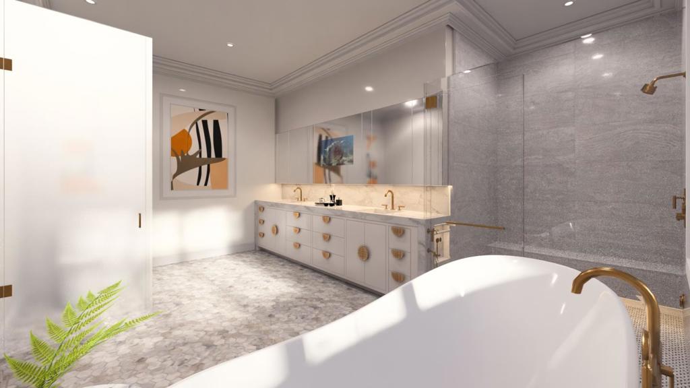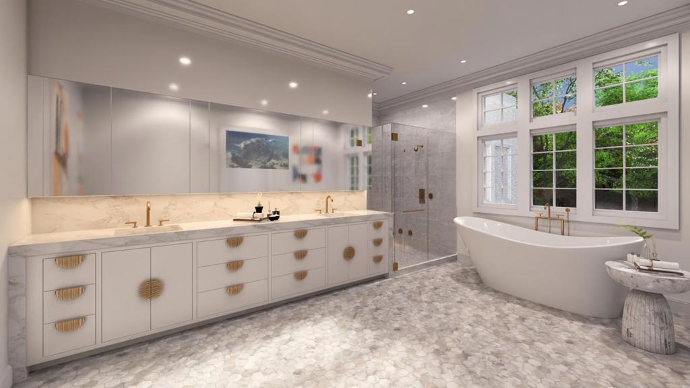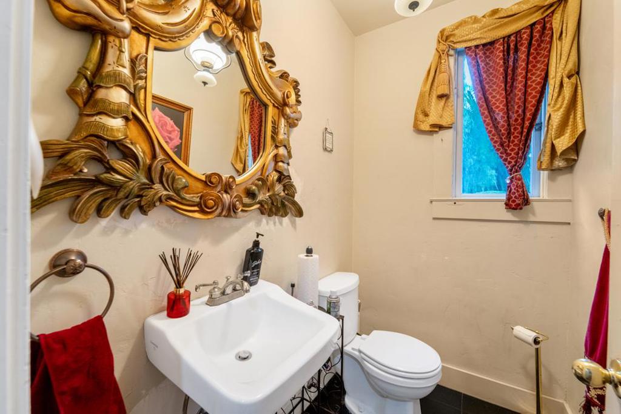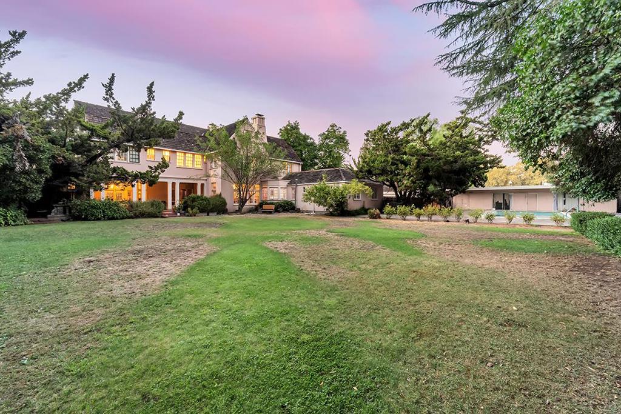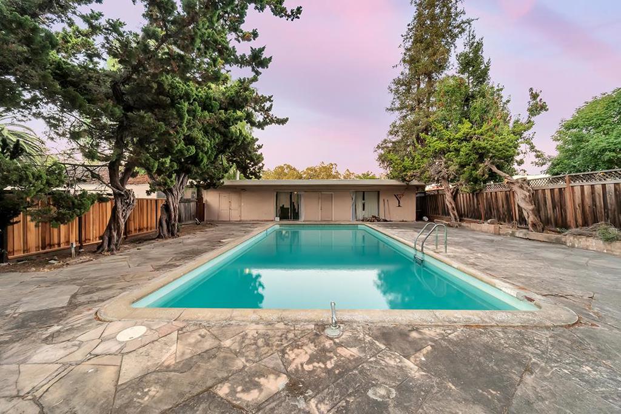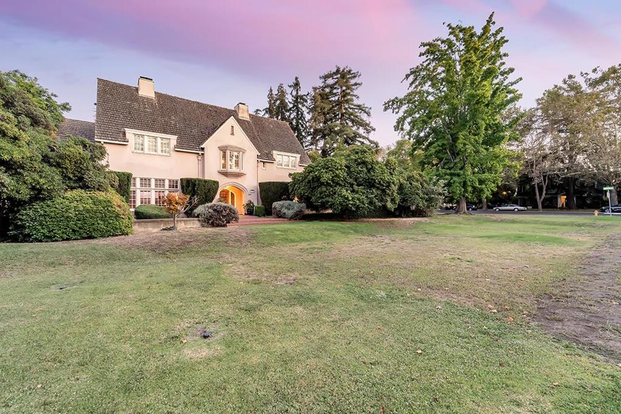Welcome To Your Dream Home In The Heart Of Willow Glen. Tucked away on one of Willow Glens most cherished, tree-lined streets. This stunning custom estate is the perfect blend of luxury, comfort & timeless design. This is a home where memories are made. Step inside & feel immediately at ease. Sunlight streams through the double-pane windows, highlighting wide plank hardwood floors, elegant plantation shutters & the warmth that fills every room. The heart of the home is the gourmet kitchen-a true gathering space w/ marble countertops, a massive island, Wolfe range, Sub-Zero refrigerator, two dishwashers, walk-in butlers pantry w/ wine fridge perfect for entertaining family & friends. The inviting family room features soaring vaulted ceilings & new built-in cabinetry, creating the ideal spot to unwind or host loved ones. 3 fireplaces to keep things cozy year round, 2 beautiful bedrooms are conveniently located on the main floor perfect for guests, multi-generational living or a home office. ADT security system w/ indoor/outdoor cameras for peace of mind. Upstairs, the primary suite is a serene retreat w/ peaceful views of the backyard & easy access to your future outdoor haven-whether it’s a pool, outdoor kitchen, sport court, or relaxing lounge area, there’s room to dream & create
Property Details
Price:
$5,499,999
MLS #:
ML82001042
Status:
Active
Beds:
5
Baths:
4
Address:
1474 Lupton Avenue
Type:
Single Family
Subtype:
Single Family Residence
Neighborhood:
699notdefined
City:
San Jose
Listed Date:
Apr 4, 2025
State:
CA
Finished Sq Ft:
4,380
ZIP:
95125
Lot Size:
19,154 sqft / 0.44 acres (approx)
Year Built:
2005
See this Listing
Mortgage Calculator
Schools
School District:
San Jose Unified
Elementary School:
Willow Glen
Middle School:
Willow Glen
High School:
Willow Glen
Interior
Appliances
Dishwasher, Disposal, Refrigerator
Cooling
Central Air
Fireplace Features
Family Room, Living Room
Flooring
Carpet, Wood, Tile
Heating
Central, Fireplace(s)
Exterior
Fencing
Wood
Foundation Details
Concrete Perimeter
Garage Spaces
2.00
Lot Features
Secluded
Parking Features
Electric Vehicle Charging Station(s)
Parking Spots
4.00
Roof
Composition
Sewer
Public Sewer
Stories Total
2
View
Neighborhood
Water Source
Public
Financial
Map
Community
- Address1474 Lupton Avenue San Jose CA
- Area699 – Not Defined
- CitySan Jose
- CountySanta Clara
- Zip Code95125
Similar Listings Nearby
- 1793 Lafayette Street
Santa Clara, CA$5,900,000
4.72 miles away
- 1327 Pine Avenue
San Jose, CA$5,498,888
0.30 miles away
- 1178 Nevada Avenue
San Jose, CA$5,400,000
0.18 miles away
- 1486 Newport Avenue
San Jose, CA$4,998,000
0.13 miles away
- 1190 Emory Street
San Jose, CA$4,995,000
2.86 miles away
- 14594 Eastview Drive
Los Gatos, CA$4,895,000
4.91 miles away
- 193 La Montagne Court
Los Gatos, CA$4,798,000
4.80 miles away
- 1013 Camino Pablo
San Jose, CA$4,750,000
0.71 miles away
- 117 PANORAMA Way
Los Gatos, CA$4,499,999
4.58 miles away
1474 Lupton Avenue
San Jose, CA
LIGHTBOX-IMAGES

























































































































































































































































































