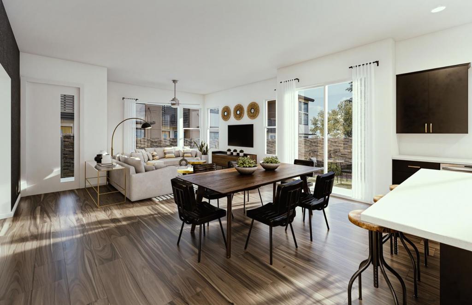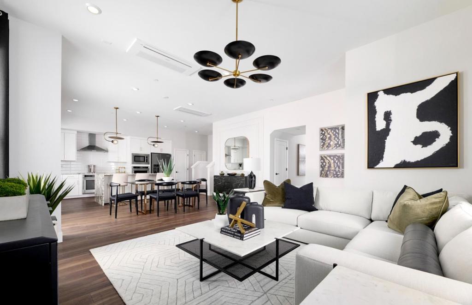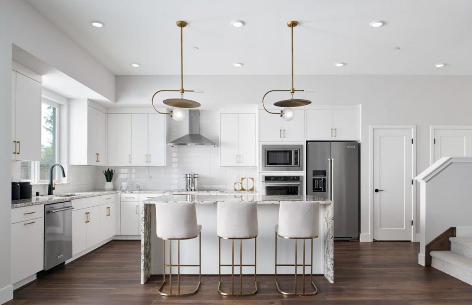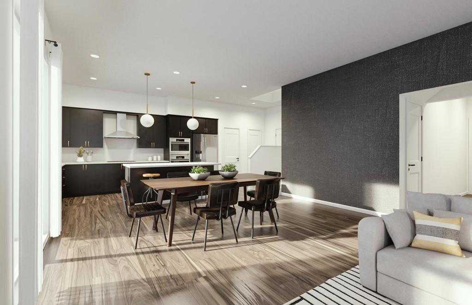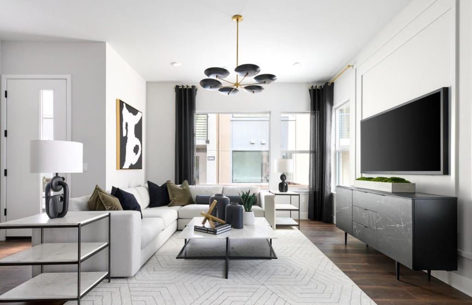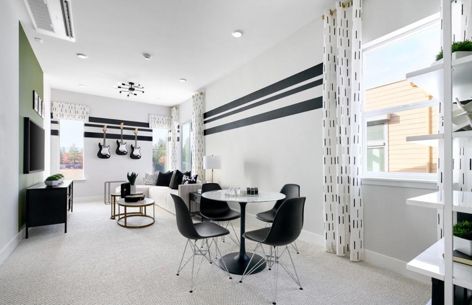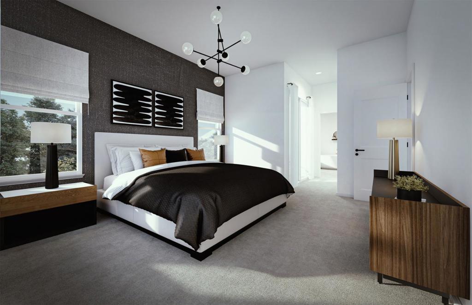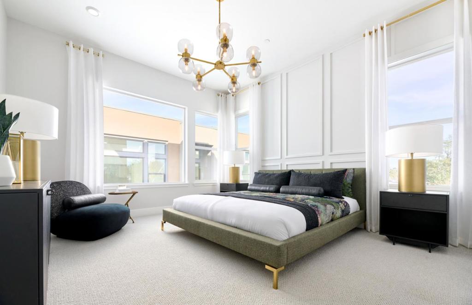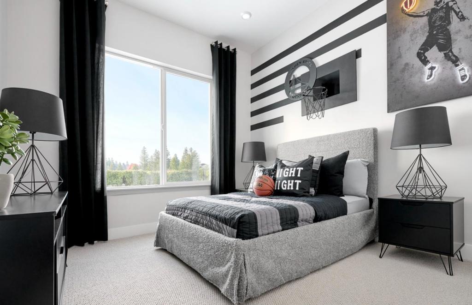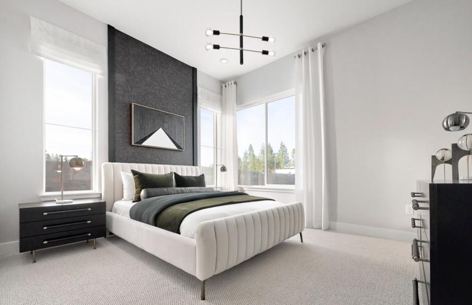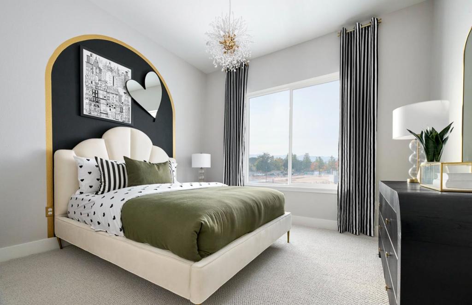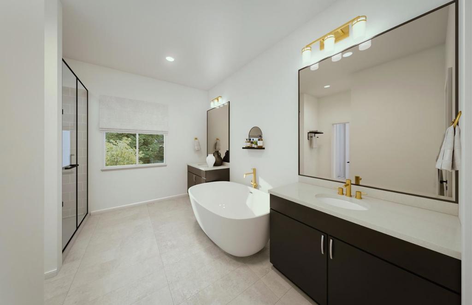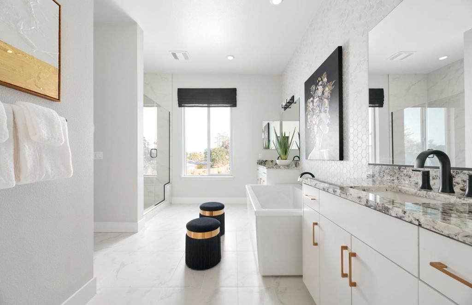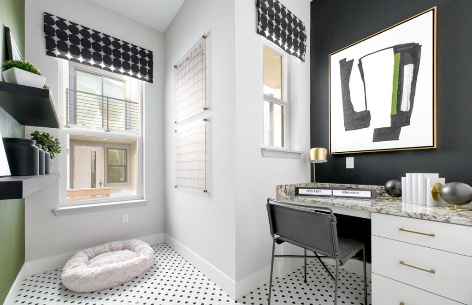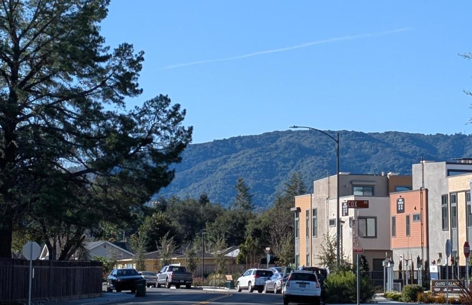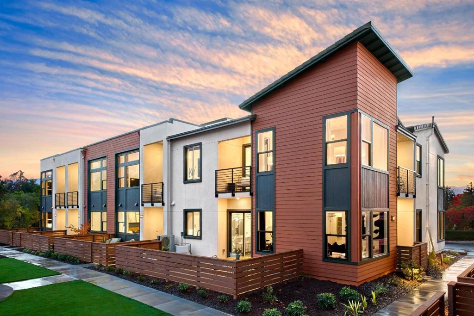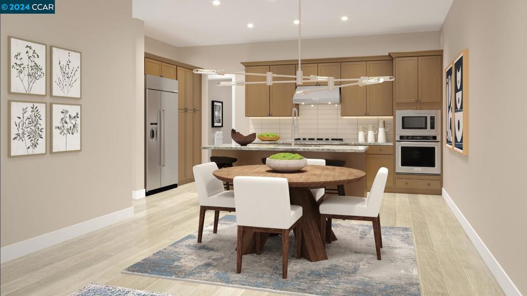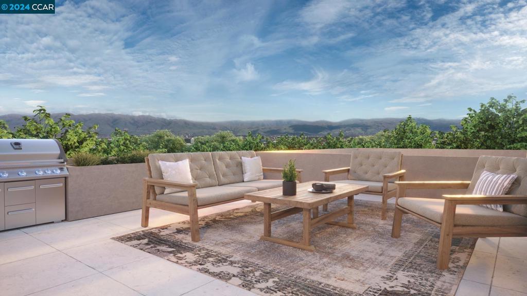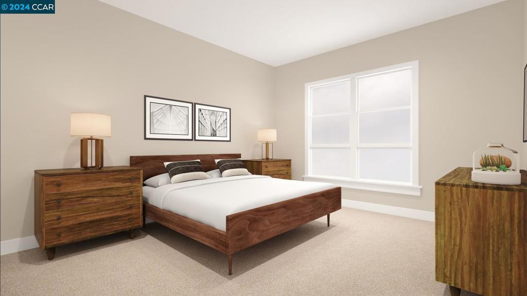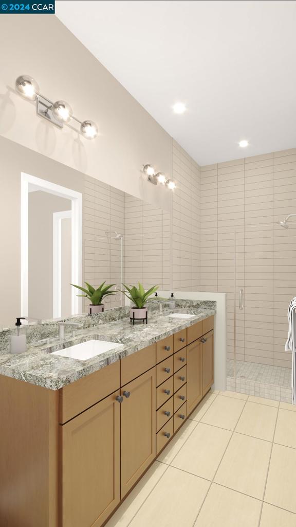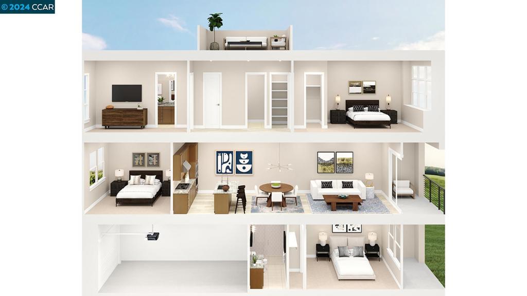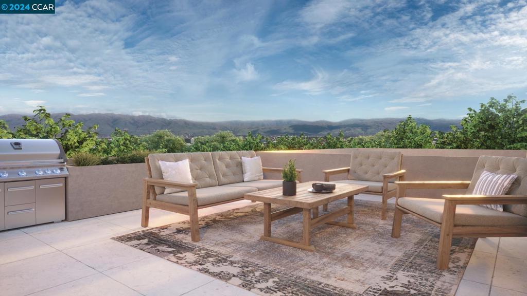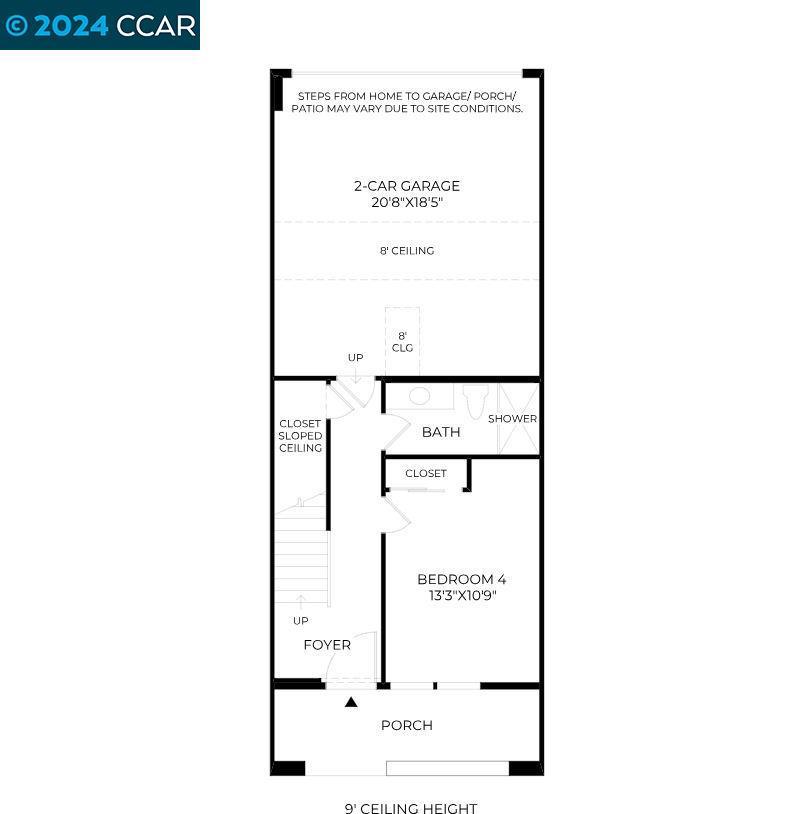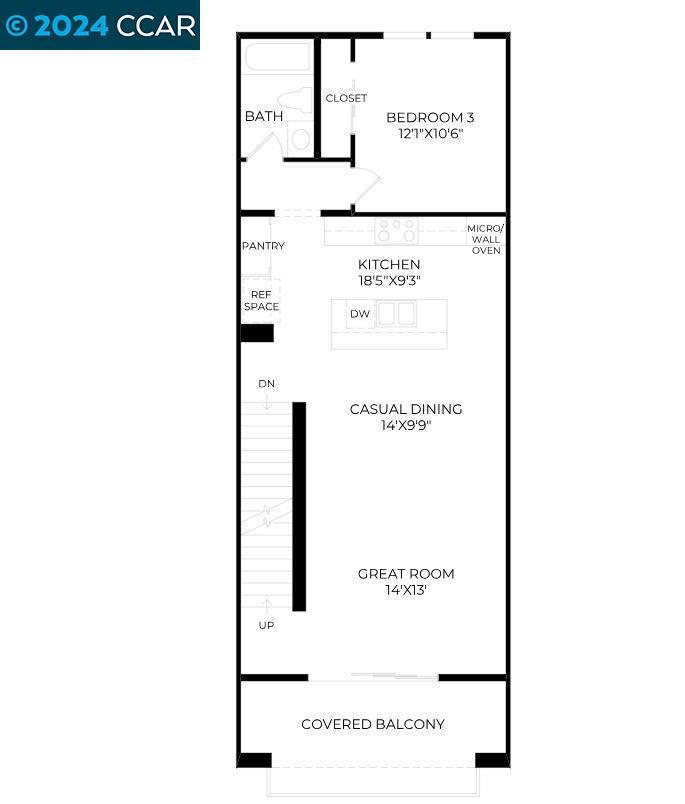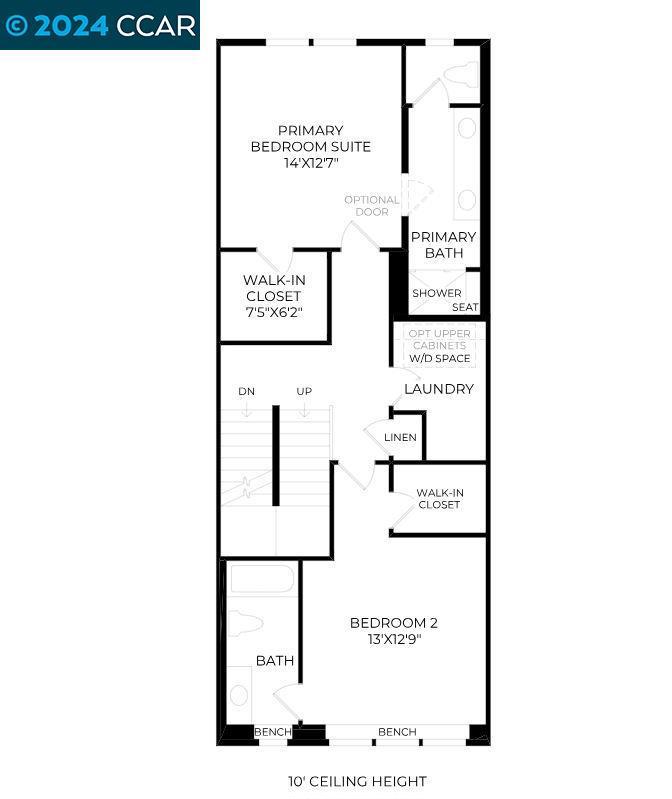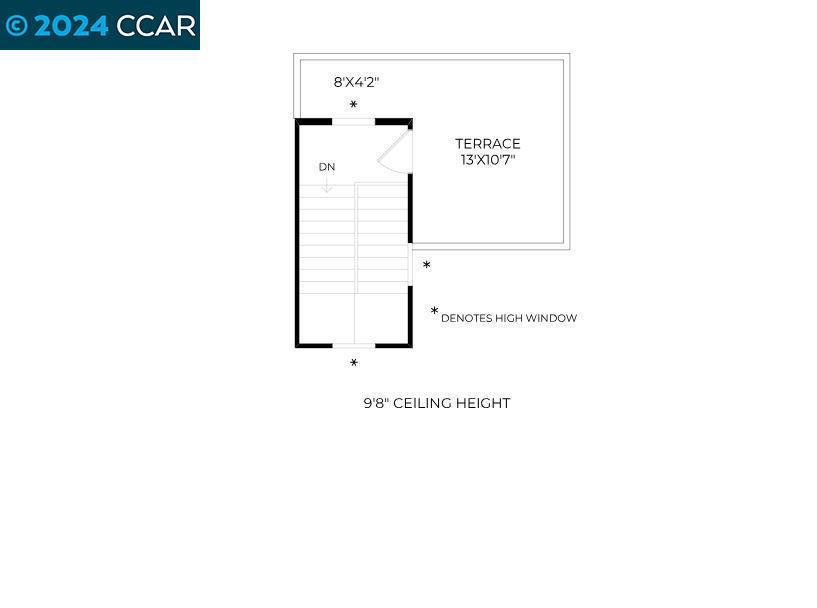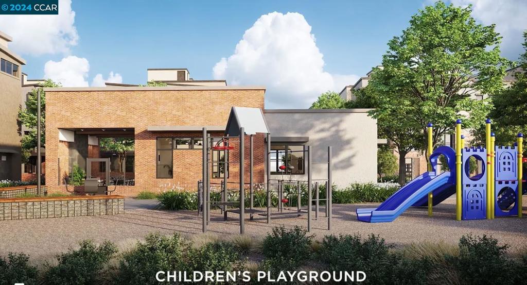A home prime Lynbrook neighborhood close to the Apple Spaceship campus, award wining Lynbrook schools: Dilworth Elem, Miller Middle & Lynbrook High. Walking distance to shopping & dining & with easy access to highway 280 & Lawrence expy. Featuring a pathway trellis, front courtyard, all-paved. A lite double doors, granite tile entryway, recessed lighting, brand-new luxury vinyl & hardwood fl. The living rm boasts a granite fireplace, custom X10-light control system, hidden media center cabinets, & custom-mounted television. The dining area has access to the landscaped courtyard, with lush garden plants,. The kitchen is equipped with s.s. appliances: KitchenAid oven, refrigerator, microwave, cooktop with exhaust fan, & dishwasher. Custom white cabinetry, with built-in Lazy Susan, granite tile countertops & garden window. A custom maple U-shaped staircase. The primary bedroom has closets with organizers, Andersen sliding glass door leading to the balcony. The primary bathroom includes a corner vanity & shower enclosure.. Additional bedrooms are spacious with closets. The hallway bath showcases granite tilework, a frameless glass shower door, & a tub with jets. Plus a Versatile space with wall furnace & Wall mounted conditioning & recessed lighting offers endless possibilities.
Property Details
Price:
$1,980,000
MLS #:
ML82001664
Status:
Pending
Beds:
4
Baths:
3
Address:
1178 Hyde Avenue
Type:
Townhouse
Neighborhood:
699notdefined
City:
San Jose
Listed Date:
Apr 9, 2025
State:
CA
Finished Sq Ft:
2,049
ZIP:
95129
Lot Size:
2,550 sqft / 0.06 acres (approx)
Year Built:
1972
See this Listing
Mortgage Calculator
Schools
School District:
Other
Elementary School:
Other
Middle School:
Other
High School:
Lynbrook
Interior
Appliances
Electric Cooktop, Dishwasher, Vented Exhaust Fan, Refrigerator
Cooling
Central Air, Wall/ Window Unit(s)
Flooring
Wood, Tile
Window Features
Garden Window(s)
Exterior
Association Amenities
Spa/ Hot Tub
Foundation Details
Concrete Perimeter
Garage Spaces
2.00
Parking Spots
2.00
Pool Features
Community
Roof
Shingle
Sewer
Public Sewer
Spa Features
Community
Stories Total
2
Water Source
Public
Financial
Association Fee
470.00
HOA Name
Orchard Farms West Association
Map
Community
- Address1178 Hyde Avenue San Jose CA
- Area699 – Not Defined
- CitySan Jose
- CountySanta Clara
- Zip Code95129
Similar Listings Nearby
- 11010 Maple Place 25-06 Plan 4
Saratoga, CA$2,514,960
2.04 miles away
- 14637 Big Basin Way
Saratoga, CA$2,380,000
3.73 miles away
- 14646 Fieldstone Drive
Saratoga, CA$2,298,000
3.76 miles away
- 10202 Vista Drive
Cupertino, CA$2,248,888
1.46 miles away
- 202 Stone Pine Terraces 7
Sunnyvale, CA$2,242,408
4.78 miles away
- 1104 Artemesia Terrace 4
Sunnyvale, CA$2,206,931
3.44 miles away
- 105 El Porton
Los Gatos, CA$2,198,000
3.53 miles away
- 103 El Porton
Los Gatos, CA$2,198,000
3.53 miles away
- 10955 Elm Circle 024-05 Plan 3
Saratoga, CA$2,100,495
2.06 miles away
- 10640 Elm Circle 80-16 Plan 2
Saratoga, CA$2,062,862
2.05 miles away
1178 Hyde Avenue
San Jose, CA
LIGHTBOX-IMAGES





















































