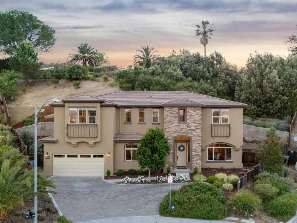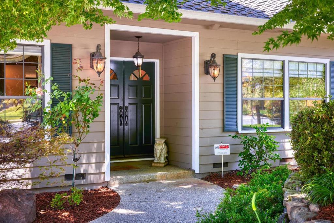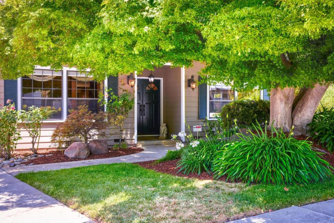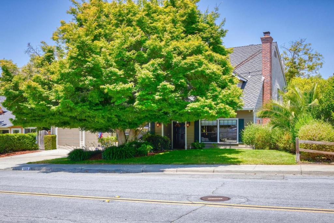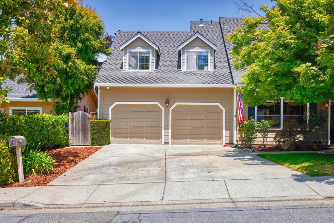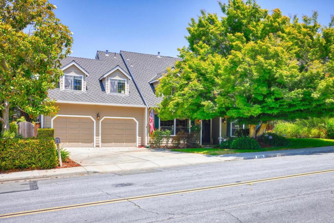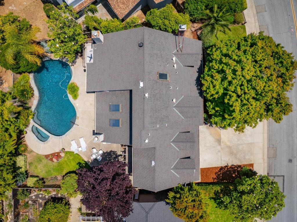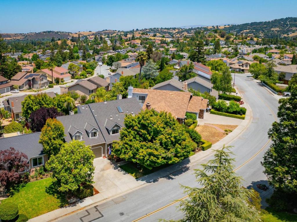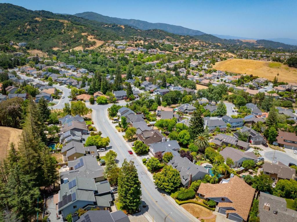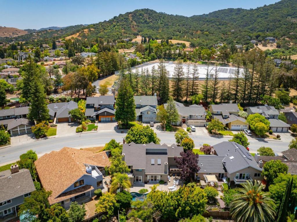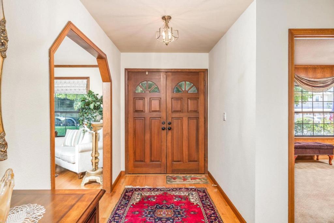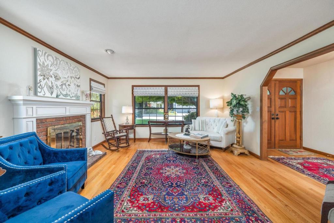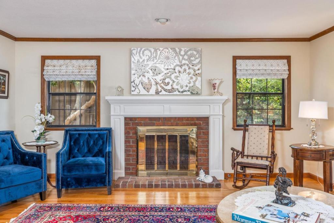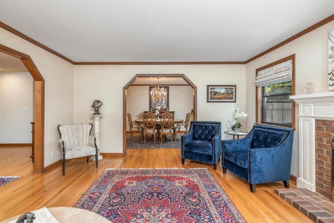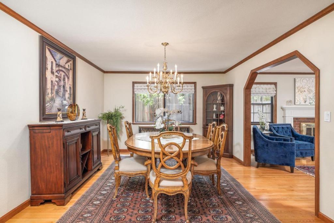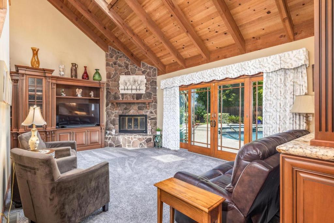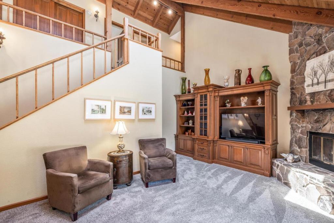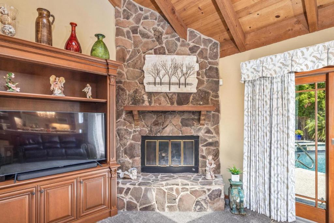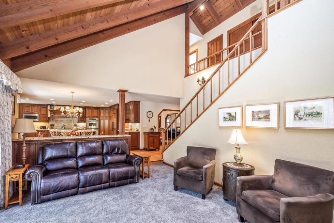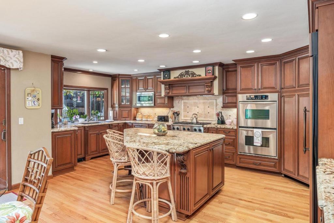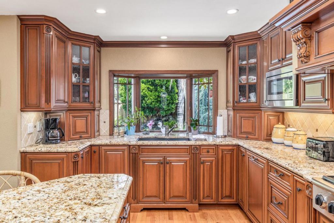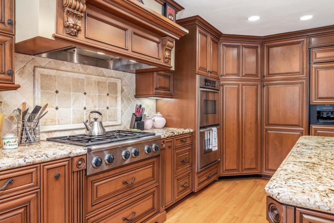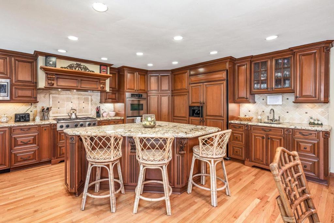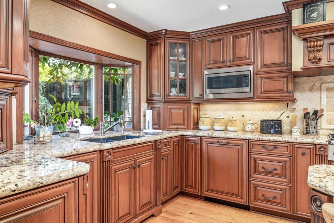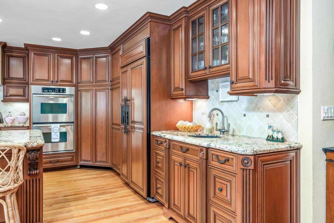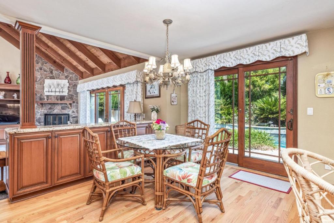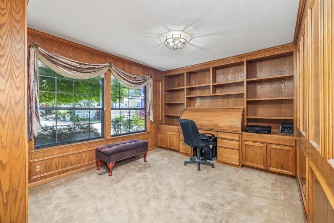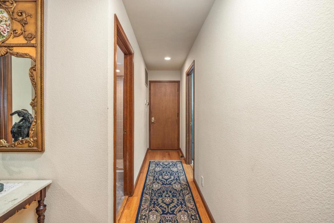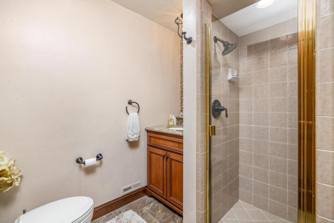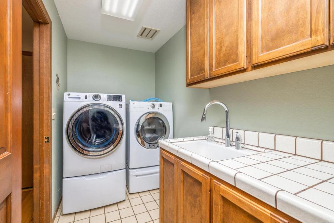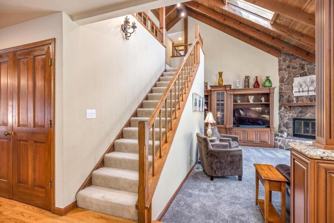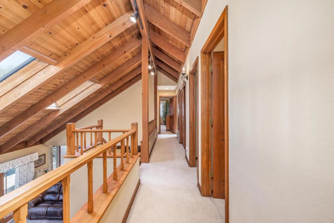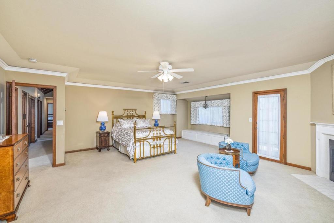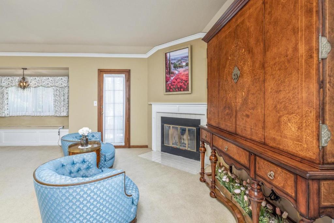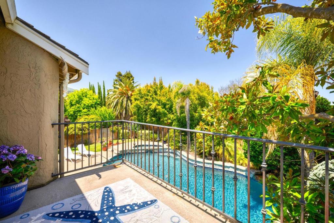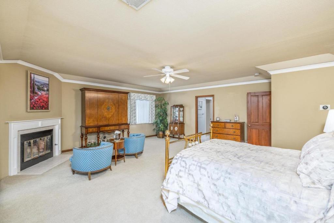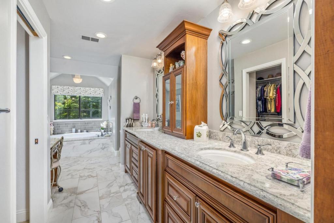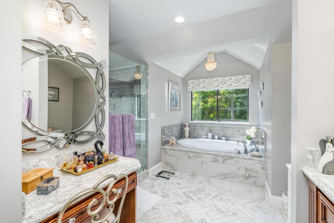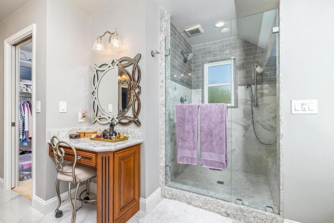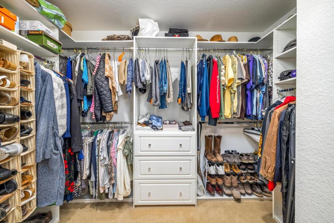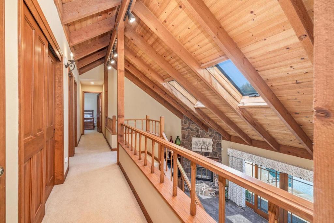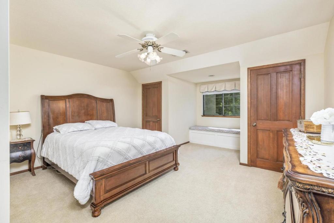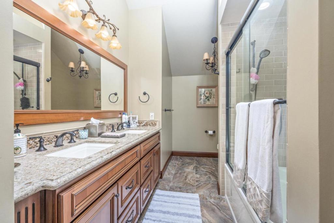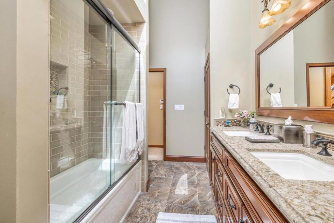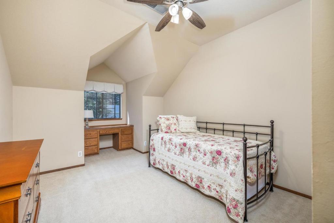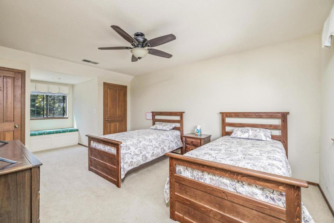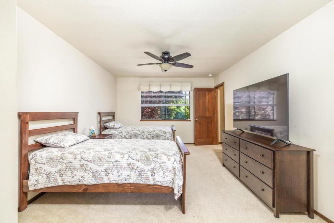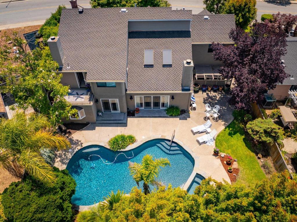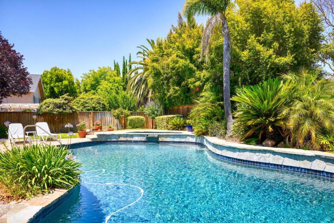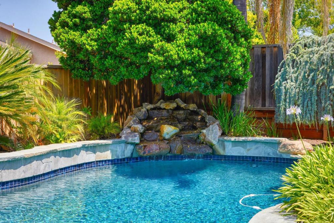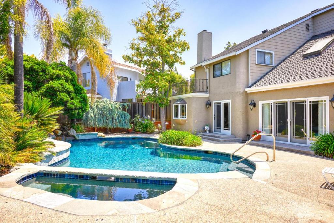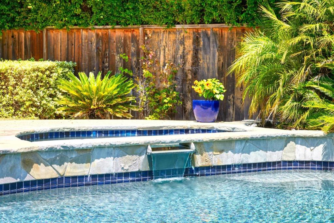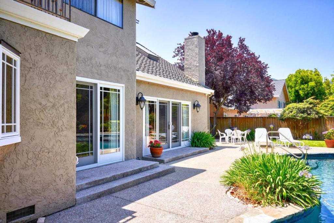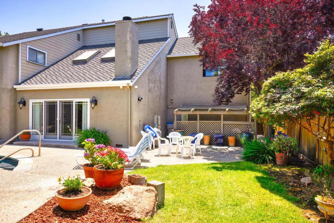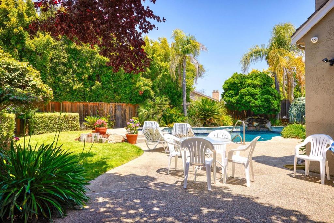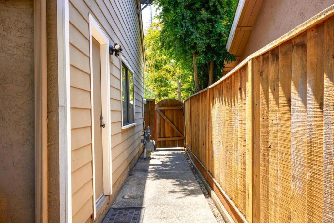Experience refined California living in Almaden’s coveted foothills w/ this thoughtfully reimagined home offering more than $1M in modern upgrades. Gracefully positioned on a manicured ~9500 SF lot, this distinguished 5BR 3BA residence offers over 3200 SF of expansive living space. A ground-level BR is ideal for guests/multi-gen living, while the versatile grand rm is perfect for workouts, creative pursuits, or a home-based business. Beyond the grand foyer, an open-concept living & dining area unfolds, framed by soaring ceilings & refined arch details. At the heart of the home, a Chef’s kitchen features granite counters, custom cabinetry, Thermador S/S appliances, all complemented by sweeping Brazilian cherry wood floors & spa-inspired baths wrapped in natural stone. The flow continues into a private backyard retreat. Smart-living enhancements including whole-home Ethernet, a robust 78-P solar array w/ battery backup, and an adv security system. Outdoor amenities abound: luxurious gazebos, an authentic pizza oven, fruit trees, and a tranquil pond surrounded by vibrant landscaping. Enjoy proximity to top Almaden schools, the scenic trails of Quicksilver, and S.V. access, offering a rare blend of nature, luxury & convenience, where every detail is designed to elevate the everyday.
Property Details
Price:
$3,350,000
MLS #:
ML82008377
Status:
Active
Beds:
5
Baths:
3
Address:
1141 Valley Quail Circle
Type:
Single Family
Subtype:
Single Family Residence
Neighborhood:
699notdefined
City:
San Jose
Listed Date:
May 27, 2025
State:
CA
Finished Sq Ft:
3,207
ZIP:
95120
Lot Size:
9,468 sqft / 0.22 acres (approx)
Year Built:
1985
See this Listing
Mortgage Calculator
Schools
School District:
San Jose Unified
Elementary School:
Williams
Middle School:
Bret Harte
High School:
Leland
Interior
Accessibility Features
Other
Appliances
Gas Cooktop, Dishwasher, Vented Exhaust Fan, Disposal, Range Hood, Microwave, Double Oven, Electric Oven, Self Cleaning Oven, Refrigerator
Cooling
Central Air
Fireplace Features
Family Room, Gas Starter, Wood Burning
Flooring
Carpet, Wood, Stone
Heating
Fireplace(s)
Window Features
Bay Window(s), Garden Window(s)
Exterior
Association Amenities
Pool, Spa/ Hot Tub
Fencing
Wood
Foundation Details
Concrete Perimeter
Garage Spaces
3.00
Parking Features
Gated
Parking Spots
3.00
Pool Features
Community, Heated, In Ground
Roof
Concrete, Tile
Security Features
Security Lights
Sewer
Public Sewer
Spa Features
Community, Heated, In Ground
Stories Total
2
View
City Lights, Hills, Neighborhood
Water Source
Public
Financial
Association Fee
52.00
HOA Name
Glencrest Homeowners Association
Utilities
Natural Gas Available
Map
Community
- Address1141 Valley Quail Circle San Jose CA
- Area699 – Not Defined
- CitySan Jose
- CountySanta Clara
- Zip Code95120
Similar Listings Nearby
- 7790 Lost View Road
San Jose, CA$3,300,000
3.26 miles away
- 1666 Kevin Drive
San Jose, CA$3,298,000
4.05 miles away
- 6744 Leyland Park Drive
San Jose, CA$3,199,000
1.58 miles away
- 20248 Viewcrest Court
San Jose, CA$2,999,000
1.24 miles away
- 1489 Corte De Maria
San Jose, CA$2,998,000
2.81 miles away
- 5957 Hosta Lane
San Jose, CA$2,898,000
3.76 miles away
- 1168 Quail Ridge Court
San Jose, CA$2,890,000
0.30 miles away
- 1109 Foxhurst Way
San Jose, CA$2,888,888
0.42 miles away
- 21400 Tierra Grande Court
San Jose, CA$2,849,000
2.73 miles away
1141 Valley Quail Circle
San Jose, CA
LIGHTBOX-IMAGES















































































































































































































































































