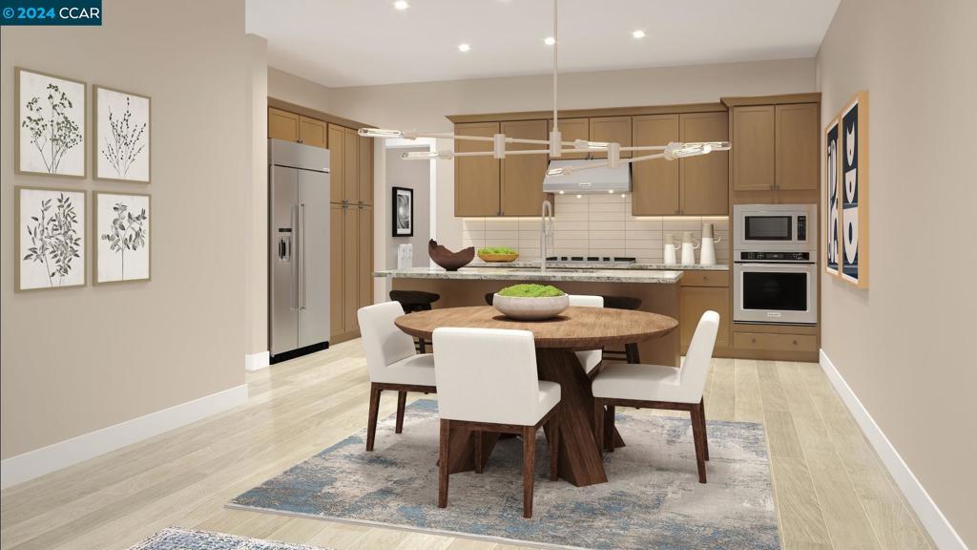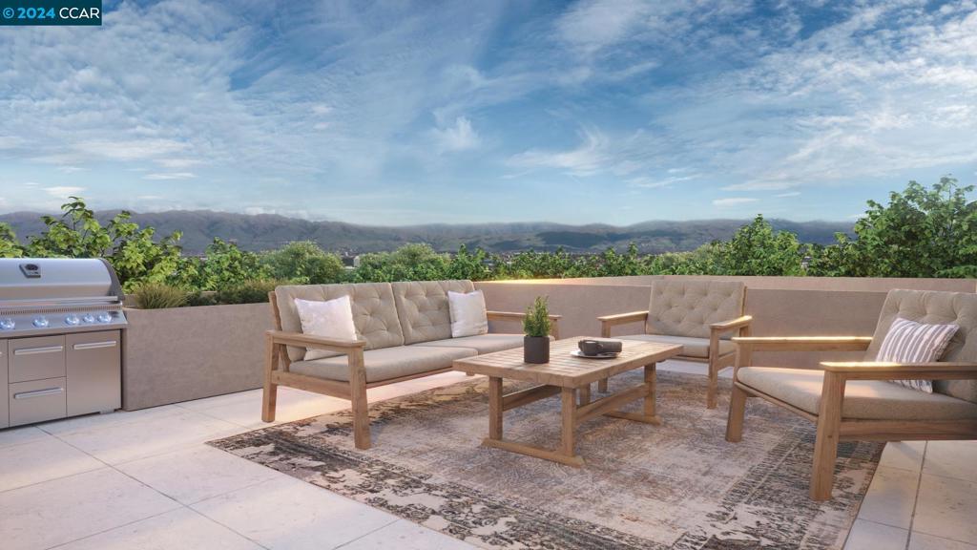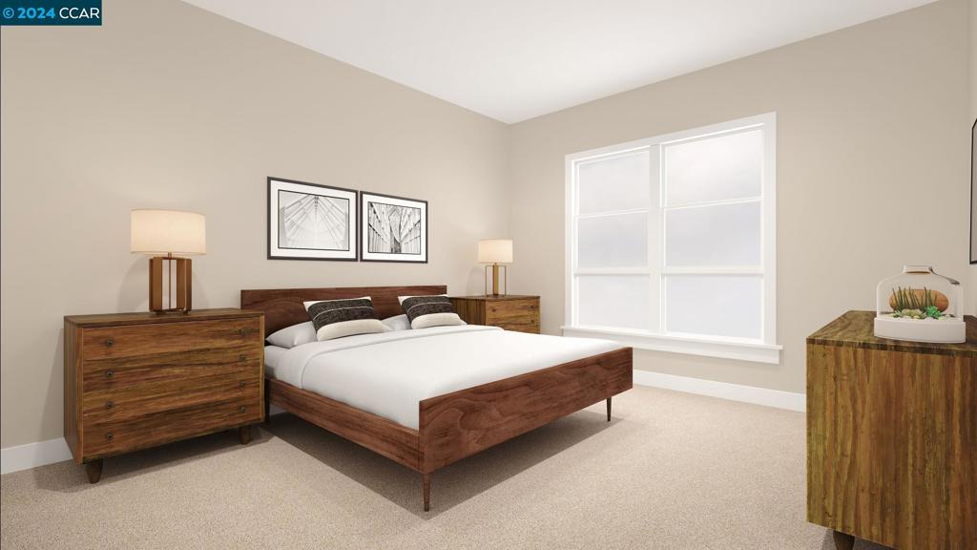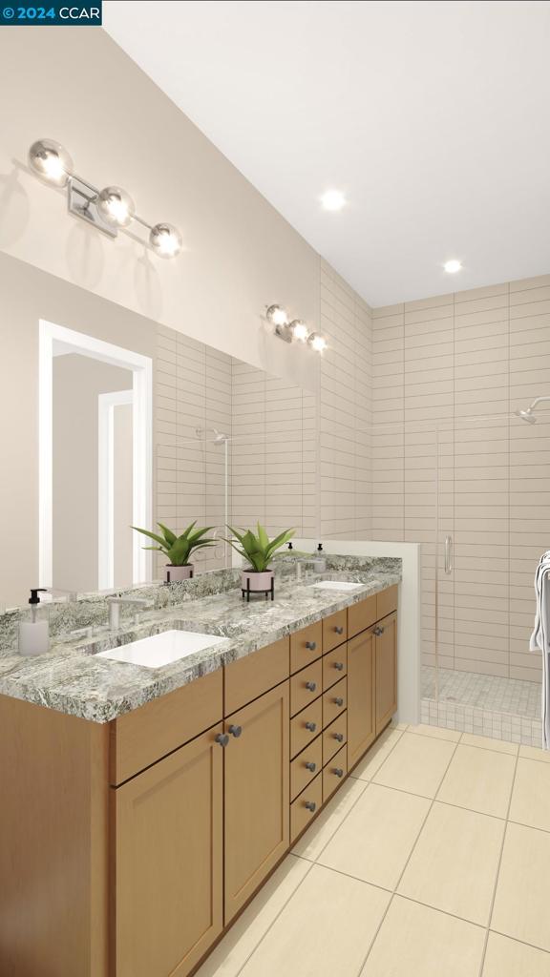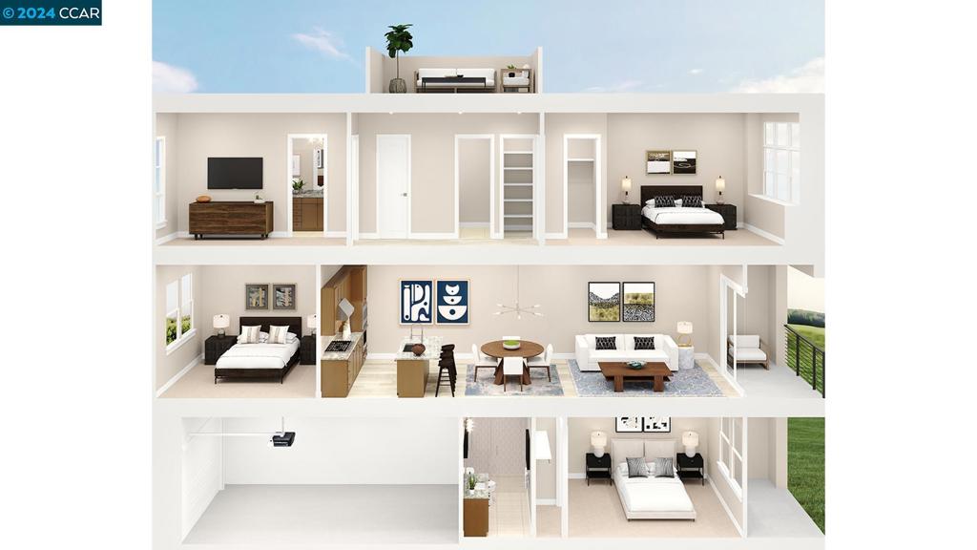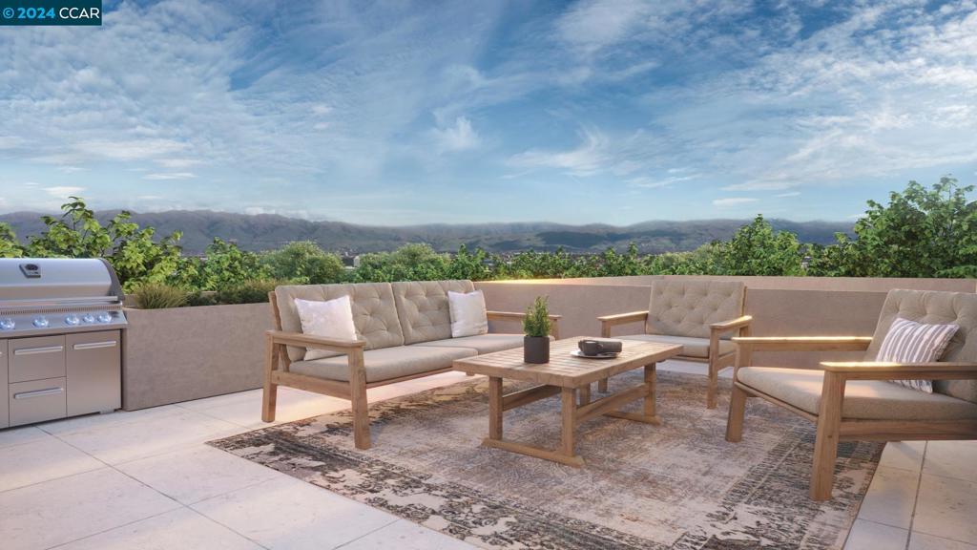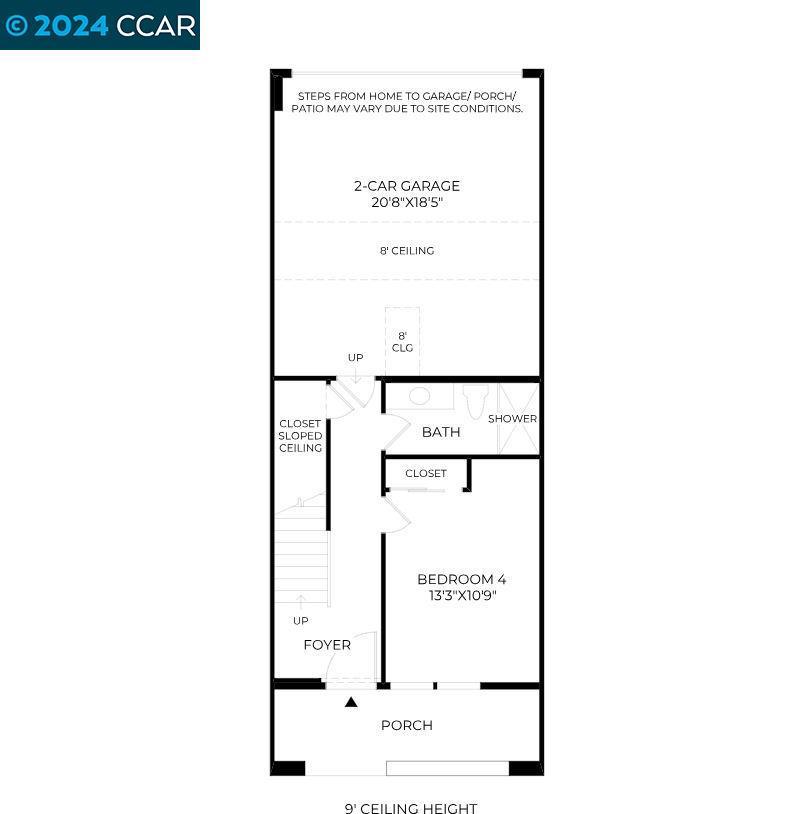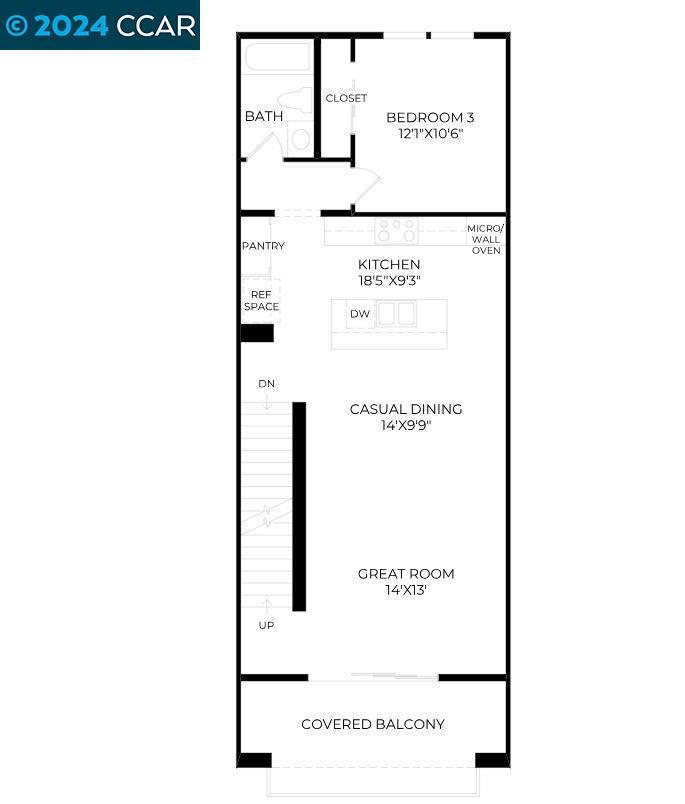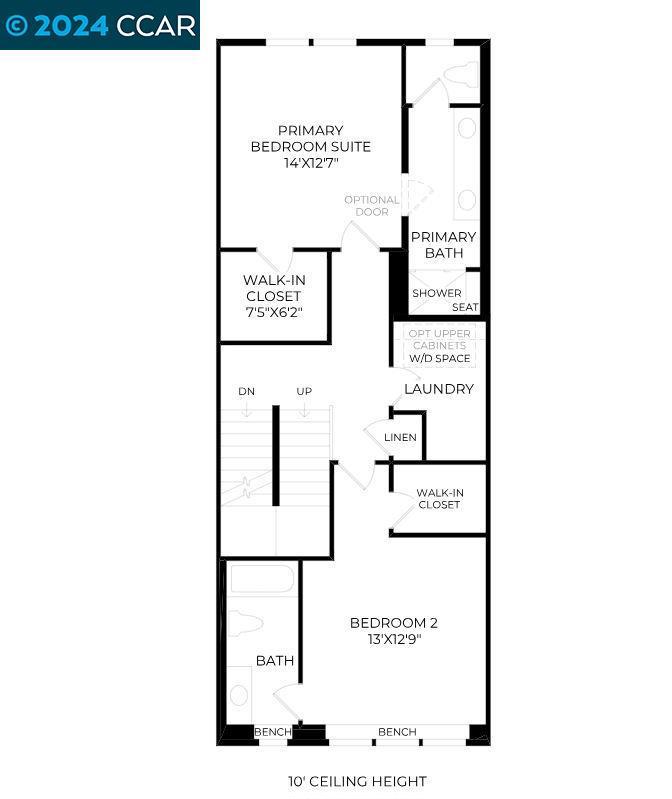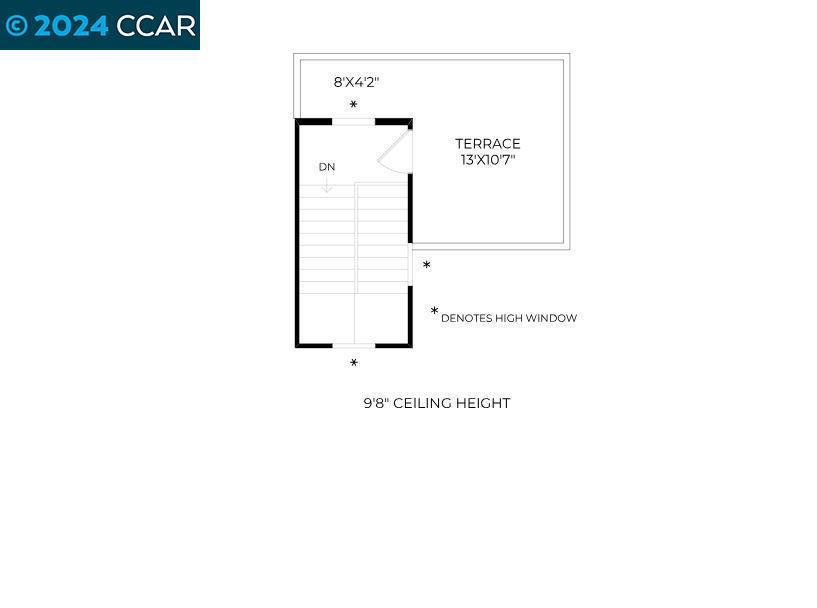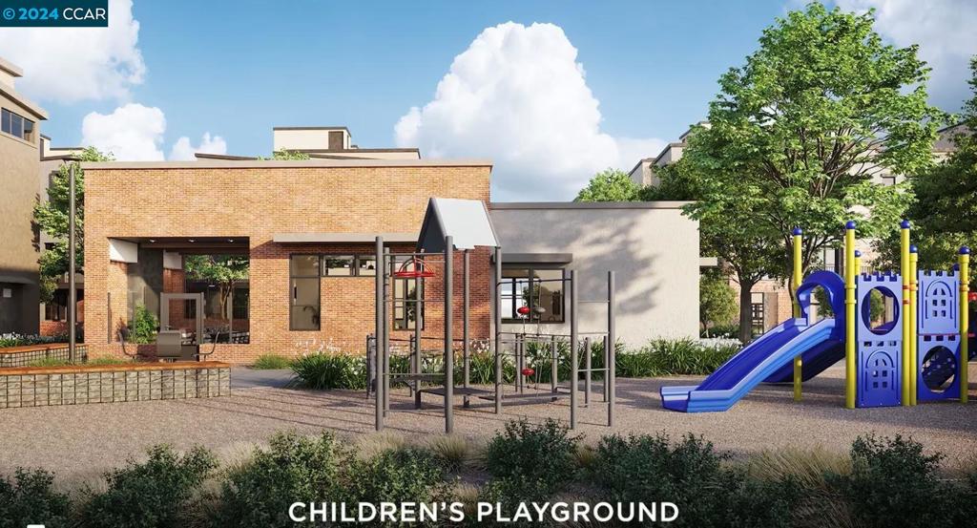Fantastic opportunity to own this fully remodeled Townhouse (PUD ownership) in great commute location. Over $150k+ upgrades including: Newer Kitchen/Bathrooms/Flooring/Furnace/AC/Copper Plumbing/Water Heater/Sound proof insulation/Double pane Windows…etc. Walking distance to all top-rated Cupertino schools (Nelson S. Dilworth Elementary~0.2 mi, Joaquin Miller Middle~0.5 mi & Lynbrook High~0.6 mi). Approx. 1532 sq. ft living space, 3 bedrooms, 2.5 bathrooms. A comfortable floor plan including a formal living room with fireplace, dining area, kitchen/family room combo, laundry, and a half bathroom on first floor. Gorgeous master suite awaits you with bright natural light, spacious remodeled master bath, plus two additional bedrooms with another full bathroom complete the tranquil upstairs living space. Upgraded LPV flooring throughout, adding a modern touch. Fresh interior paint. Central AC/Heating with ceiling fans too. Low maintenance paved yard. 2 car garage. Community pool/spa, club house and playgrounds, HOA covers water too. This beautiful home invites you to settle in and enjoy nearby parks, restaurants, shopping, all amenities and easy access to freeway, high tech companies, and the best recreation and entertainment venues in the area! Enjoy your new home!
Property Details
Price:
$1,759,000
MLS #:
ML81993108
Status:
Active
Beds:
3
Baths:
3
Address:
1078 Queensbrook Drive
Type:
Townhouse
Neighborhood:
699notdefined
City:
San Jose
Listed Date:
Feb 6, 2025
State:
CA
Finished Sq Ft:
1,532
ZIP:
95129
Lot Size:
1,920 sqft / 0.04 acres (approx)
Year Built:
1971
See this Listing
Mortgage Calculator
Schools
School District:
Other
Elementary School:
Other
Middle School:
Other
High School:
Lynbrook
Interior
Appliances
Dishwasher, Vented Exhaust Fan, Disposal, Range Hood, Microwave, Refrigerator
Cooling
Central Air
Fireplace Features
Living Room
Flooring
Tile
Heating
Central
Exterior
Association Amenities
Pool, Playground, Spa/ Hot Tub, Other, Management, Water
Garage Spaces
2.00
Parking Features
Guest
Parking Spots
2.00
Pool Features
Community, In Ground
Roof
Composition
Sewer
Public Sewer
Spa Features
Community, In Ground
Stories Total
2
Water Source
Public
Financial
Association Fee
455.00
HOA Name
N.A. Shade & Associates, LLC
Map
Community
- Address1078 Queensbrook Drive San Jose CA
- Area699 – Not Defined
- CitySan Jose
- CountySanta Clara
- Zip Code95129
Similar Listings Nearby
- 10610 Elm Circle 077-16 Plan 3
Saratoga, CA$2,273,857
2.10 miles away
- 202 Stone Pine Terraces 7
Sunnyvale, CA$2,233,935
4.71 miles away
- 1104 Artemesia Terrace 4
Sunnyvale, CA$2,206,931
3.39 miles away
- 133 Callecita
Los Gatos, CA$2,200,000
3.53 miles away
- 10670 Elm Circle 083-16 / Plan 3
Saratoga, CA$2,166,891
2.56 miles away
- 11050 Maple Place 029-06 Plan 3
Saratoga, CA$2,109,185
2.09 miles away
- 1101 Artemesia Terrace 4
Sunnyvale, CA$2,106,931
3.40 miles away
- 10955 Elm Circle 024-05 Plan 3
Saratoga, CA$2,100,495
2.10 miles away
- 10650 Elm Circle 81-16 Plan 2
Saratoga, CA$2,096,824
2.10 miles away
- 10145 Elder Place 004-01 / Plan 3
Saratoga, CA$2,091,188
1.87 miles away
1078 Queensbrook Drive
San Jose, CA
LIGHTBOX-IMAGES














































































