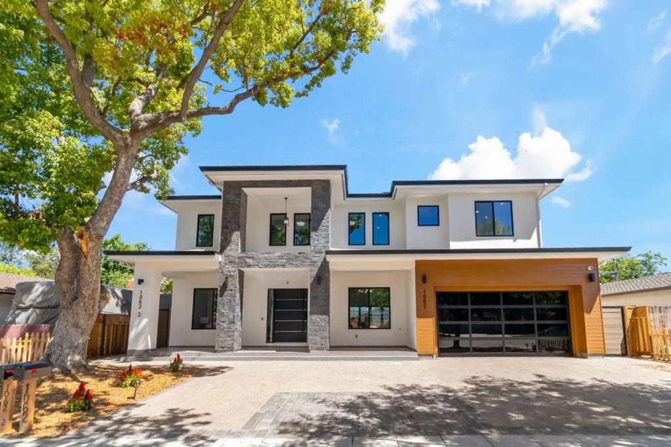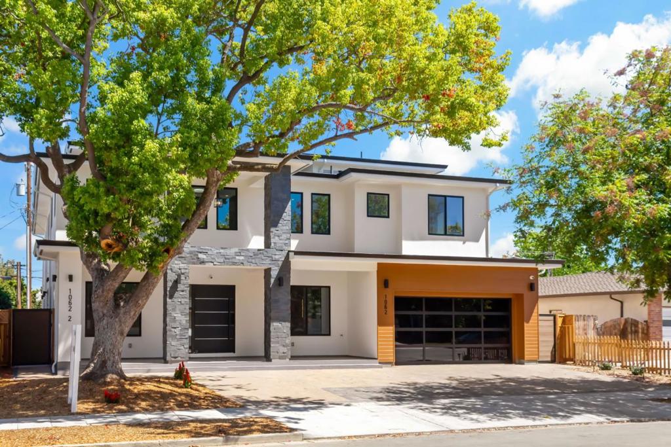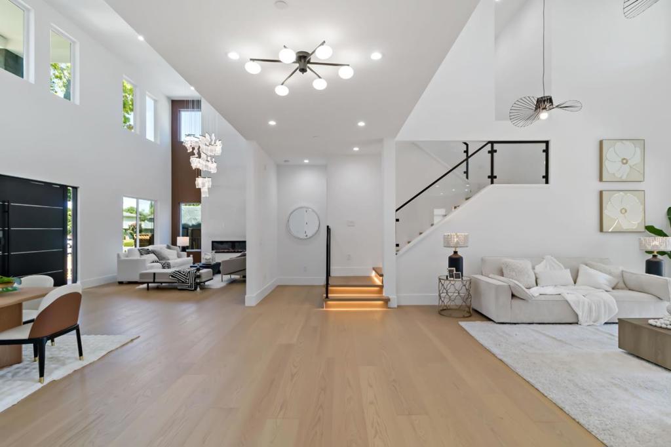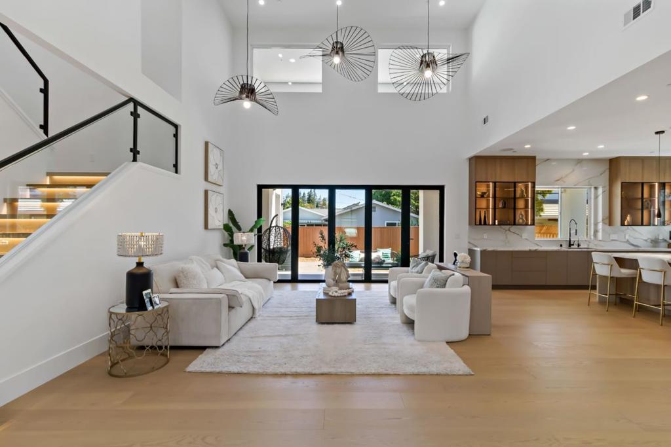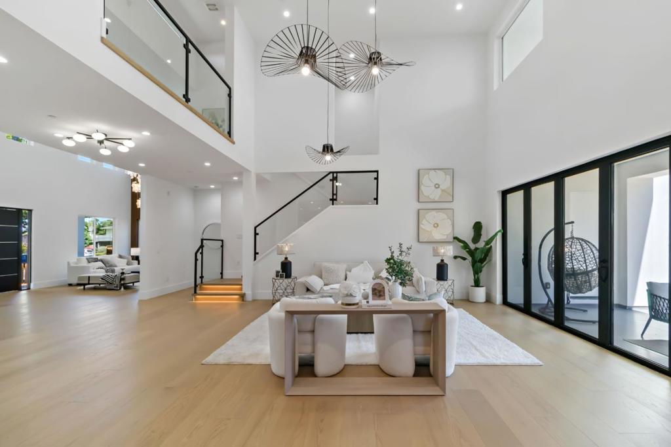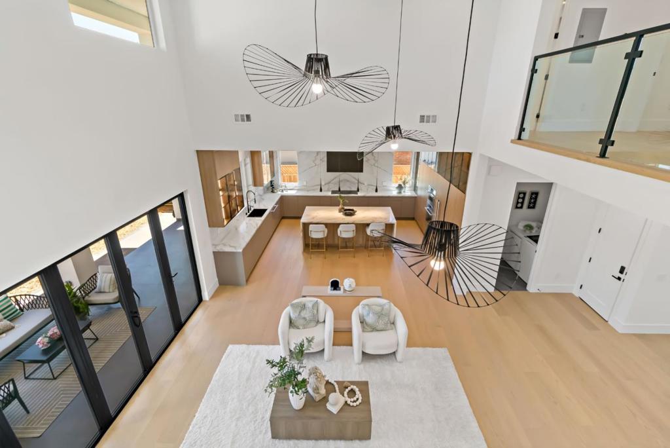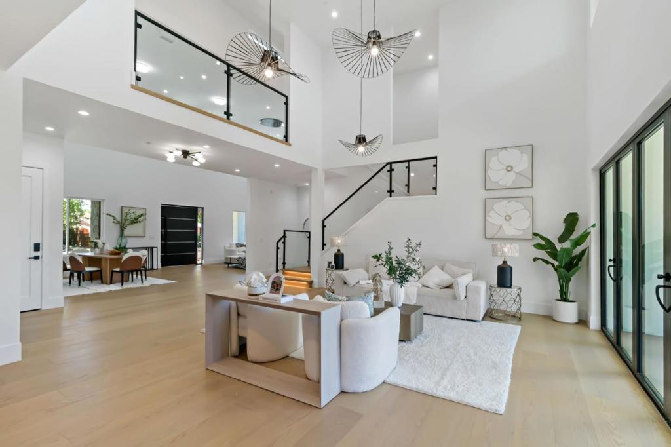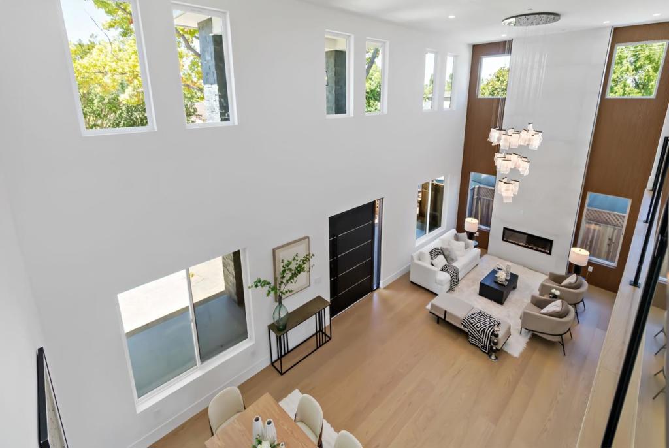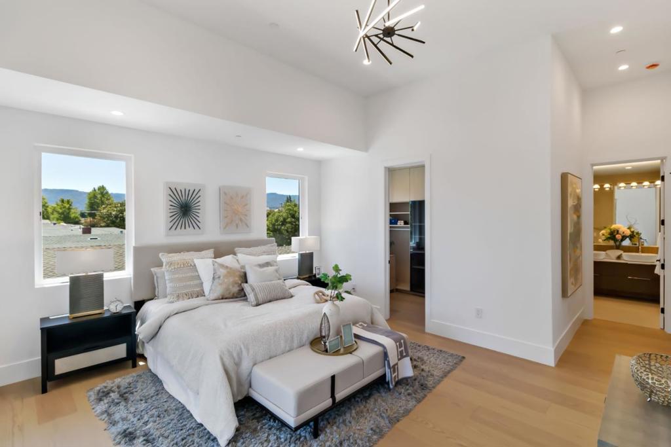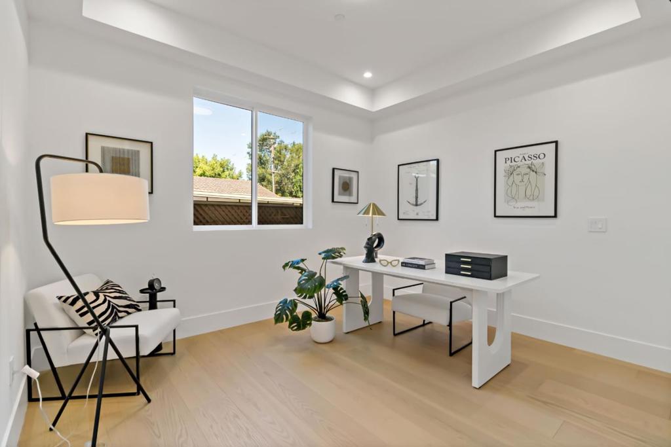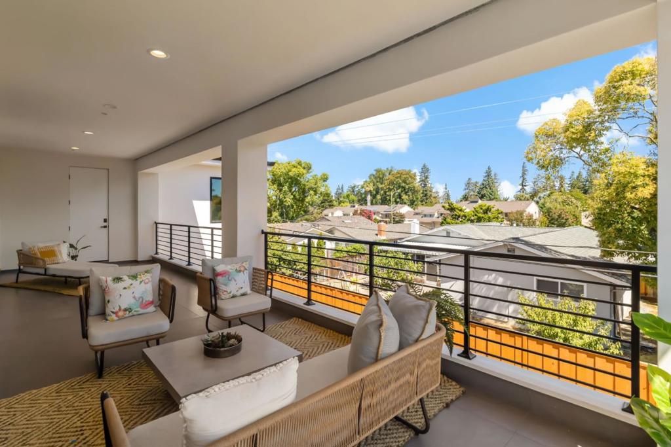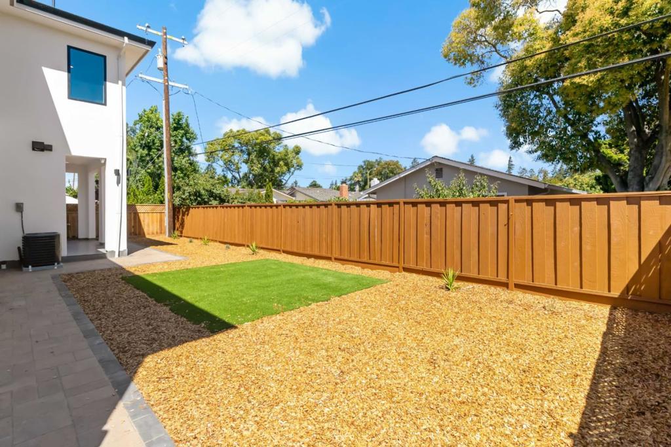This stunning new construction offers approximately 5,700 sq. ft. of refined living, including a main residence (3,087 sq. ft.), an attached ADU (994 sq. ft.), and beautifully designed outdoor spaces including a front porch (285 sq. ft.), rear patio (371 sq. ft.), and balcony (371 sq. ft.). Over 1000 sqft attic storage space. The main level welcomes you with a grand 20-ft. foyer and a striking transparent glass staircase. It features a guest master suite, powder room, and an elegant living area with a dramatic two-story tile fireplace wall. The gourmet kitchen boasts Thermador appliances, a waterfall island, and direct access to the covered patio through expansive glass bi-fold doors for seamless indoor-outdoor living. Upstairs, the luxurious primary suite and two additional master bedrooms each offer spa-inspired baths with full-height tile, wall-mounted toilets, and custom cabinetry. The ADU provides two more master bedrooms.High-end finishes include AB-grade engineered oak floors, premium Milgard windows, LED lighting, and designer fixtures. A solar power system, premium security camera setup, and 2 EV chargers combine modern comfort with efficiency. Fully inspected, move-in ready, and backed by a comprehensive builders warranty under California SB 800.
Property Details
Price:
$4,888,888
MLS #:
ML82017549
Status:
Active
Beds:
6
Baths:
8
Type:
Single Family
Subtype:
Single Family Residence
Neighborhood:
699notdefined
Listed Date:
Aug 8, 2025
Finished Sq Ft:
4,081
Lot Size:
6,933 sqft / 0.16 acres (approx)
Year Built:
2025
See this Listing
Schools
School District:
Other
High School:
Lynbrook
Interior
Appliances
Electric Cooktop, Vented Exhaust Fan, Disposal, Ice Maker, Microwave, Electric Oven, Refrigerator
Bathrooms
6 Full Bathrooms, 2 Half Bathrooms
Cooling
Central Air
Flooring
Tile, Wood
Heating
Central
Laundry Features
Dryer Included, Washer Included
Exterior
Construction Materials
Stucco
Parking Spots
2.00
Roof
Shingle
Financial
Map
Community
- Address1062 Craig Drive San Jose CA
- Neighborhood699 – Not Defined
- CitySan Jose
- CountySanta Clara
- Zip Code95129
Subdivisions in San Jose
- AXIS HOA
- BASKING RIDGE
- BERRYESSA
- BLOSSOM HILL
- California Maison d\’ Esprit
- CAMBRIAN
- Cedar Terrace
- CENTRAL SAN JOSE
- CENTRALSAE
- Creekside Station
- DOWNTOWN
- EAST VALLEY
- EVERGREEN
- HIDDEN GLEN
- Jasmine Heights
- MIDTOWN
- Rio Villages
- ROSE GARDEN
- SAN JOSE CC
- SANTA TERESA
- Sierra Crest Homeowenrs Asso.
- SILVER CREEK
- Silver Creek Townhouses
- Tradewinds
- Tradewinds Terrace
- VISTA PARK
- W.SAN JOSE
- WILLOW GLEN
Market Summary
Current real estate data for Single Family in San Jose as of Oct 19, 2025
626
Single Family Listed
497
Avg DOM
4,753
Avg $ / SqFt
$1,679,830
Avg List Price
Property Summary
- 1062 Craig Drive San Jose CA is a Single Family for sale in San Jose, CA, 95129. It is listed for $4,888,888 and features 6 beds, 8 baths, and has approximately 4,081 square feet of living space, and was originally constructed in 2025. The current price per square foot is $1,198. The average price per square foot for Single Family listings in San Jose is $4,753. The average listing price for Single Family in San Jose is $1,679,830.
Similar Listings Nearby
1062 Craig Drive
San Jose, CA


