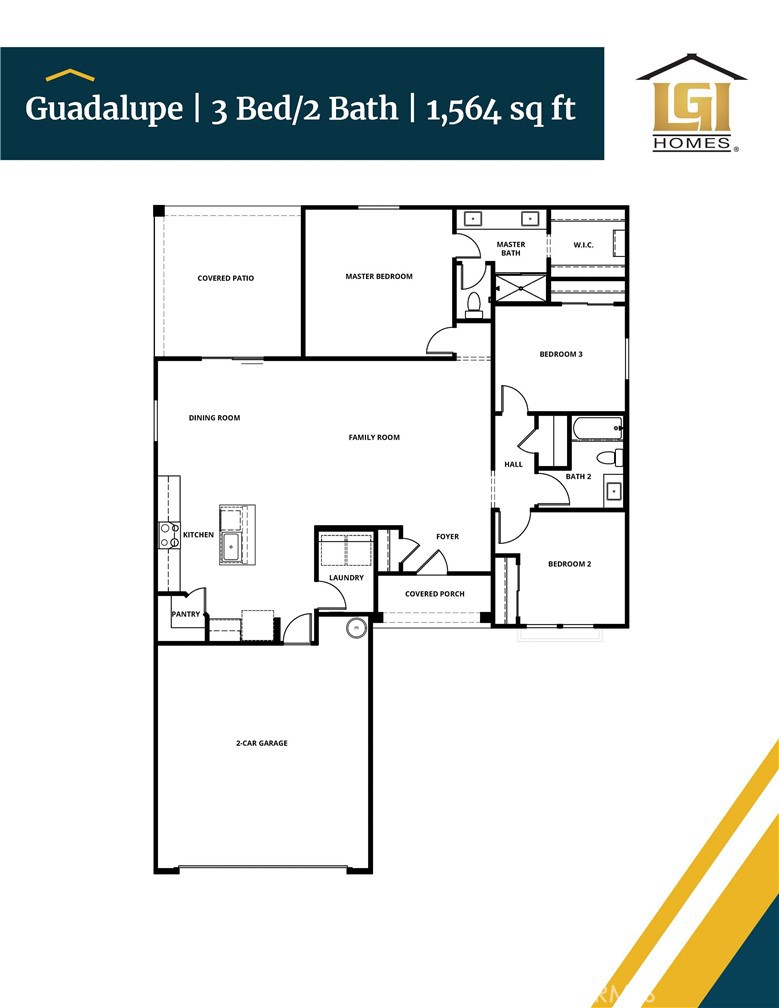The Guadalupe floor plan exemplifies a single-story home designed for both ease and elegance. This floorplan includes three well-sized bedrooms and an open-concept layout that enhances fluid movement throughout the home. The kitchen, featuring stainless steel appliances and stylish plank flooring, opens gracefully into the adjoining family and dining rooms, making it a central hub for everyday living and entertaining. A walk-in pantry adds a touch of convenience, offering ample storage for culinary essentials. The covered porch and patio extend the living space outdoors, ideal for enjoying serene moments or hosting gatherings. The master bathroom is a luxurious feature with its dual sink vanity and step-in shower, while the secondary bathroom is designed for versatility with a tub/shower combination.
Property Details
Price:
$526,900
MLS #:
SW25169583
Status:
Active
Beds:
3
Baths:
2
Type:
Single Family
Subtype:
Single Family Residence
Neighborhood:
srcarsouthwestriversidecounty
Listed Date:
Jul 24, 2025
Finished Sq Ft:
1,564
Lot Size:
6,180 sqft / 0.14 acres (approx)
Year Built:
2025
See this Listing
Schools
School District:
Hemet Unified
Interior
Appliances
Dishwasher, Electric Oven, Electric Range, Electric Water Heater, ENERGY STAR Qualified Appliances, ENERGY STAR Qualified Water Heater, Disposal, High Efficiency Water Heater, Ice Maker, Microwave, Refrigerator, Self Cleaning Oven, Vented Exhaust Fan, Water Line to Refrigerator
Bathrooms
2 Full Bathrooms
Cooling
Central Air, ENERGY STAR Qualified Equipment, High Efficiency
Flooring
Carpet, Vinyl
Heating
Central, ENERGY STAR Qualified Equipment, Forced Air, High Efficiency, Solar
Laundry Features
Electric Dryer Hookup, Individual Room, Inside, Washer Hookup
Exterior
Architectural Style
Traditional
Community Features
Park, Rural, Storm Drains
Construction Materials
Blown- In Insulation, Board & Batten Siding, Concrete, Drywall Walls, Frame, Glass, Stucco, Wood Siding
Parking Features
Direct Garage Access, Driveway, Concrete, Paved, Garage, Garage Faces Front
Parking Spots
2.00
Roof
Concrete, Tile
Security Features
Carbon Monoxide Detector(s), Fire and Smoke Detection System, Fire Sprinkler System, Gated Community
Financial
Map
Community
- Address3065 Desiree Drive San Jacinto CA
- NeighborhoodSRCAR – Southwest Riverside County
- CitySan Jacinto
- CountyRiverside
- Zip Code92582
Subdivisions in San Jacinto
Market Summary
Current real estate data for Single Family in San Jacinto as of Oct 21, 2025
167
Single Family Listed
140
Avg DOM
279
Avg $ / SqFt
$530,360
Avg List Price
Property Summary
- 3065 Desiree Drive San Jacinto CA is a Single Family for sale in San Jacinto, CA, 92582. It is listed for $526,900 and features 3 beds, 2 baths, and has approximately 1,564 square feet of living space, and was originally constructed in 2025. The current price per square foot is $337. The average price per square foot for Single Family listings in San Jacinto is $279. The average listing price for Single Family in San Jacinto is $530,360.
Similar Listings Nearby
3065 Desiree Drive
San Jacinto, CA



