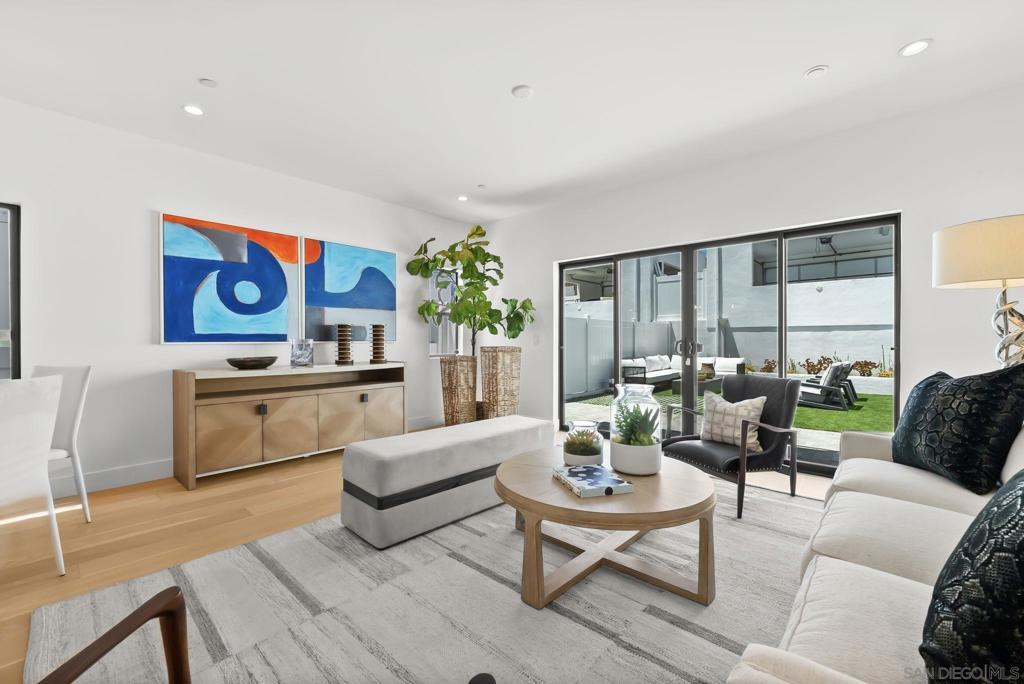Modern minimalist luxury in the heart of Uptown! Perfectly positioned in one of San Diego’s most vibrant and sought-after neighborhoods, Marston Hills, this newly built minimalist-inspired residence combines sophisticated design with the calm of a lush, tree-lined greenbelt backdrop. Inside, a smart and flexible floor plan delivers both privacy and versatility—featuring a luxurious primary suite, two oversized ensuite bedrooms, two half baths, and a dedicated flex/office space that opens to a sun-drenched rooftop deck with sweeping treetop views. Soaring ceilings, wide-plank oak floors, and designer-curated finishes create a warm, refined atmosphere filled with natural light. At the heart of the home, the chef’s kitchen impresses with Viking appliances, a striking quartz waterfall island, and an open-concept design ideal for entertaining or easy everyday living. The primary suite offers a true retreat—complete with a spa-inspired bath, generous closet, and a private balcony overlooking a canopy of mature trees for rare tranquility in an urban setting. Step outside to your private fenced yard, two-car covered port garage, and the soothing sounds of nature just beyond your property line. From here, you’re minutes to Historic Balboa Park, Hillcrest’s boutique shopping, renowned dining, Downtown, and San Diego International Airport. With no HOA and flexible living options, this home perfectly balances modern luxury, connection to nature, and urban convenience—an ideal fit for those who value both style and lifestyle.
Property Details
Price:
$2,395,000
MLS #:
250039284SD
Status:
Active
Beds:
3
Baths:
5
Type:
Single Family
Subtype:
Single Family Residence
Subdivision:
San Diego
Neighborhood:
92103missionhills
Listed Date:
Sep 18, 2025
Finished Sq Ft:
2,248
Lot Size:
3,500 sqft / 0.08 acres (approx)
Year Built:
2025
See this Listing
Schools
Interior
Appliances
DW, GD, MW, RF, ESA, EO, ER, FSR, CT, ELC, GWH, SEF, SCO, TW
Bathrooms
3 Full Bathrooms, 2 Half Bathrooms
Cooling
NO
Flooring
TILE, WOOD
Heating
FA, GAS
Laundry Features
ELC, IR, UL, WH
Exterior
Architectural Style
CNT, MOD, SEE
Parking Spots
2
Roof
CMP
Security Features
SD, COD, FS
Financial
Map
Community
- Address1032 Pennsylvania Avenue San Diego CA
- SubdivisionSan Diego
- CitySan Diego
- CountySan Diego
- Zip Code92103
Subdivisions in San Diego
- Bay Park
- BP
- Carmel Mountain Ranch
- Carmel Valley
- Casa Dorado 32501
- CAV
- CH
- Chula Vista
- City Heights
- Civita CIVI
- Clairemont
- CLM
- College Grove
- Crown Point
- Del Cerro
- Downtown
- Downtown Area DOWN
- DWTN
- East San Diego
- Encanto
- ENCTO
- Escala ESCL
- Hillcrest
- Imperial Beach
- Kearny Mesa
- Kensington
- La Jolla
- La Mesa
- Linda Vista
- Logan Heights
- LV
- Middletown
- Mira Mesa
- Mirador MIRD
- Mirasol MIR
- Mission Beach
- Mission Hills
- Mission Valley
- Mission Village
- Mount Helix
- Normal Heights
- North Park
- NP
- Ocean Beach
- Old Town
- Pacific Beach
- Paradise Hills
- Park Villas PKVL
- Park Vista PV
- Point Loma
- Poway
- Rancho Bernardo
- Rancho Pacifica 1 261701
- Rancho Penasquitos
- Rancho Santa Fe
- Sabre Spr
- San Carlos
- San Diego
- San Ysidro
- SANT
- Santaluz
- Scripps Ranch
- SD
- Serra Mesa
- Smoke Tree SMTR
- South Sd
- Stonebridge 3700
- Talmadge
- The Lakes LK
- Tierrasanta
- Torrey Highlands
- University City
- University Heights
- Villa Portofino 32283
- Woodcrest WT
Market Summary
Current real estate data for Single Family in San Diego as of Dec 17, 2025
1,344
Single Family Listed
95
Avg DOM
551
Avg $ / SqFt
$1,177,347
Avg List Price
Property Summary
- Located in the San Diego subdivision, 1032 Pennsylvania Avenue San Diego CA is a Single Family for sale in San Diego, CA, 92103. It is listed for $2,395,000 and features 3 beds, 5 baths, and has approximately 2,248 square feet of living space, and was originally constructed in 2025. The current price per square foot is $1,065. The average price per square foot for Single Family listings in San Diego is $551. The average listing price for Single Family in San Diego is $1,177,347.
Similar Listings Nearby
1032 Pennsylvania Avenue
San Diego, CA


