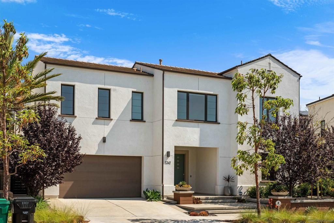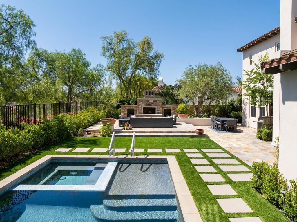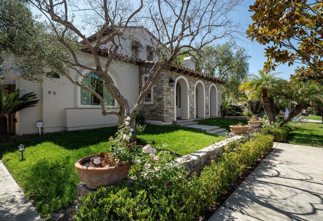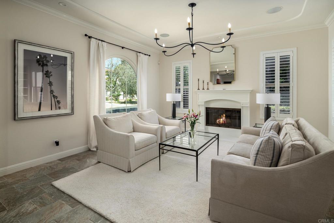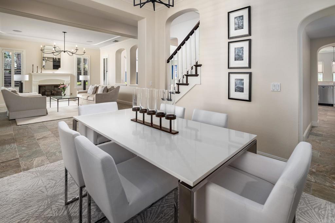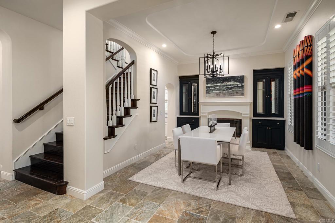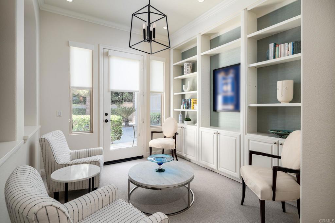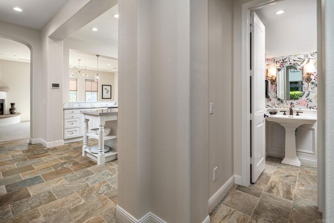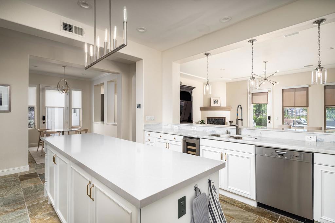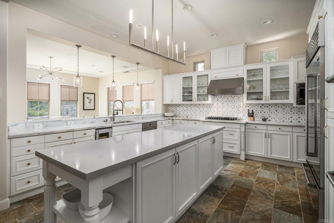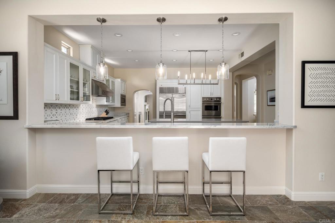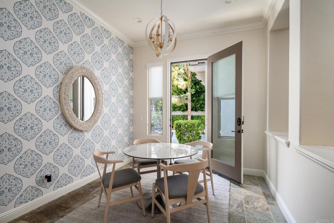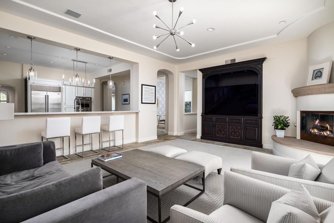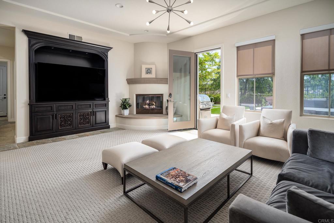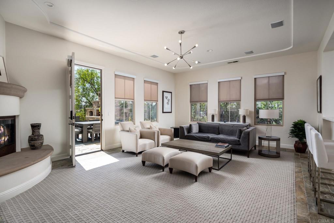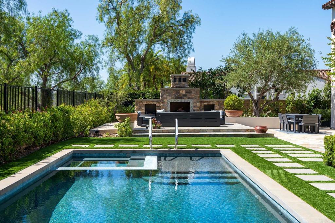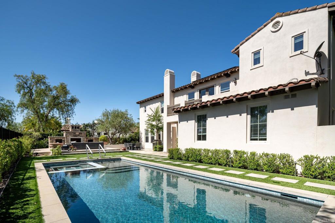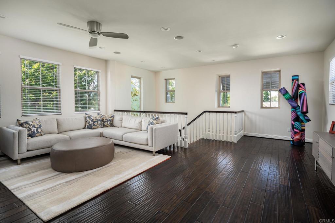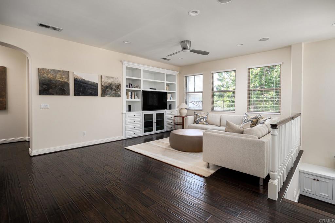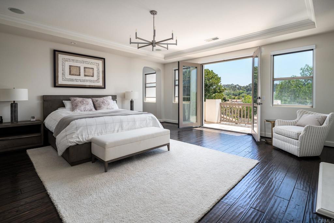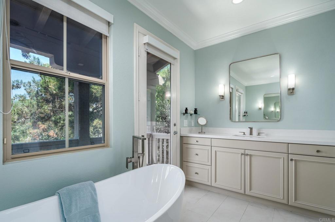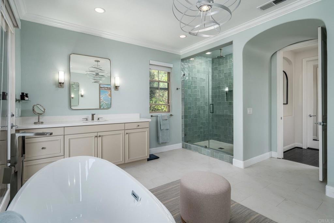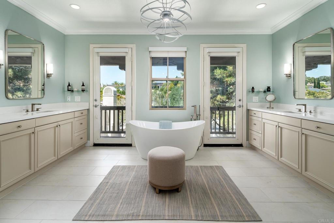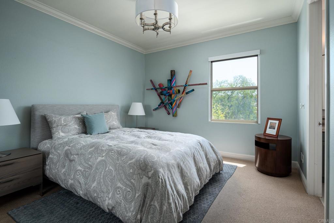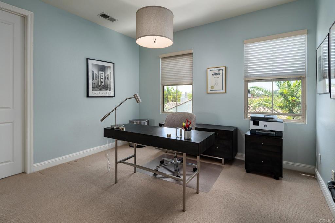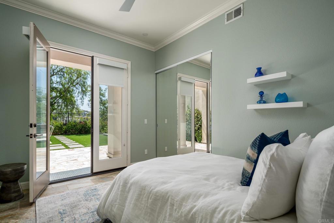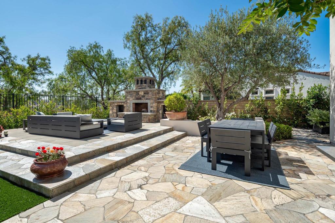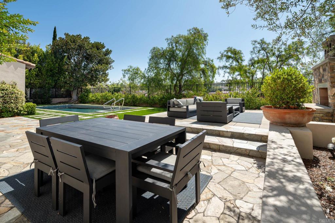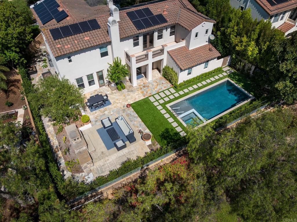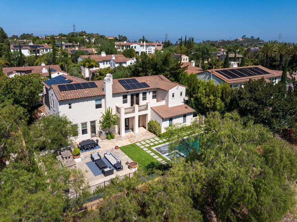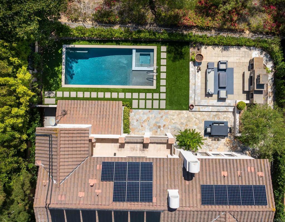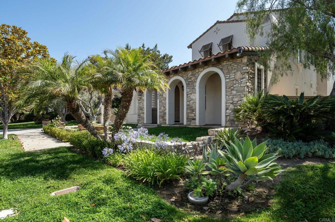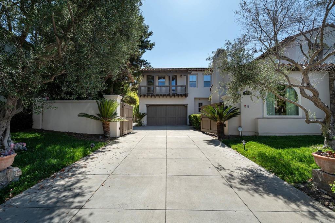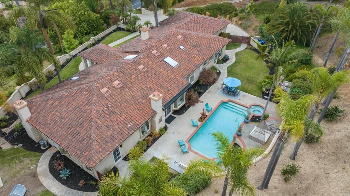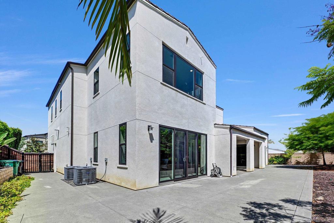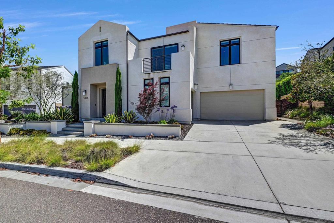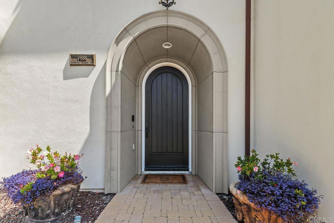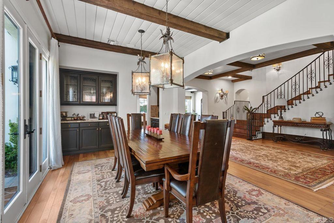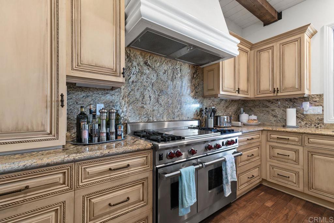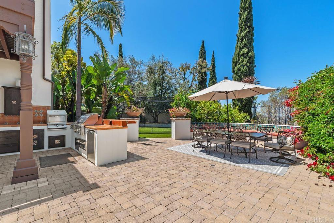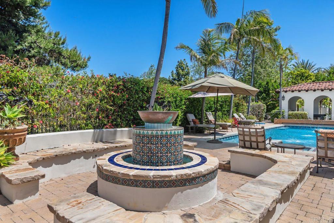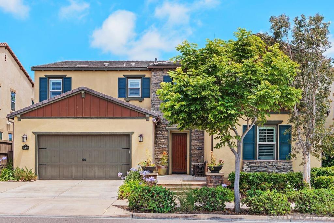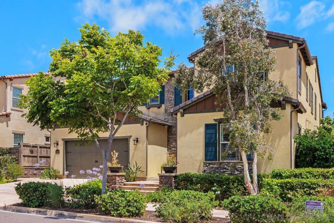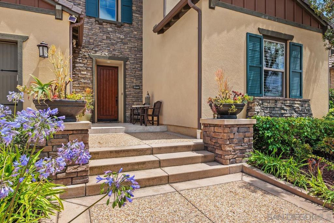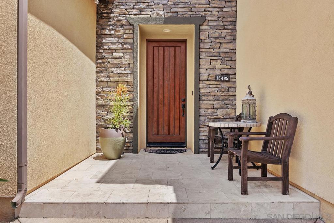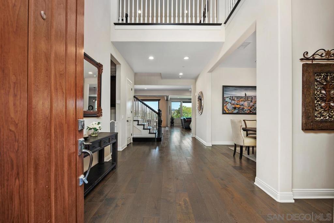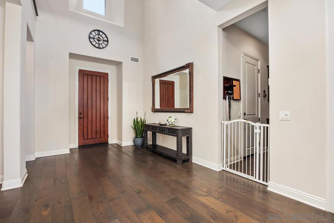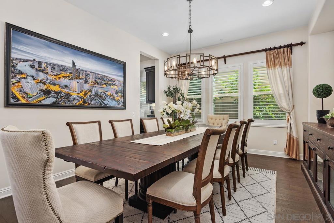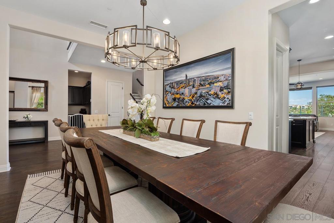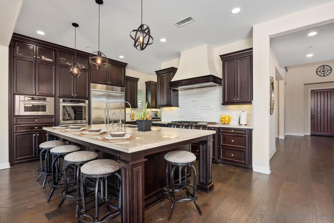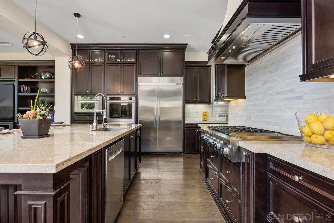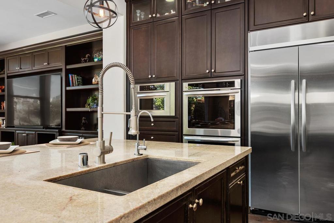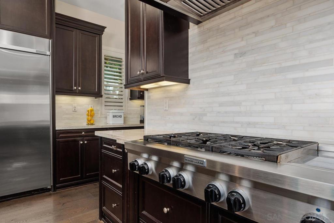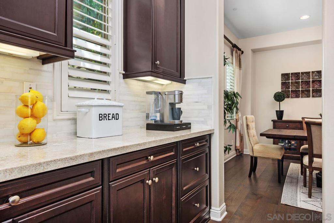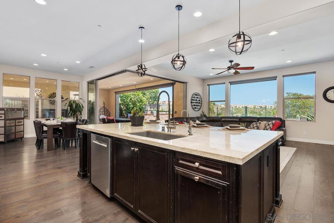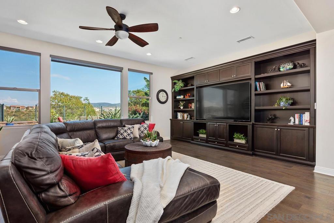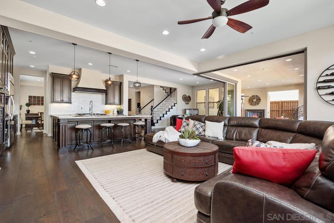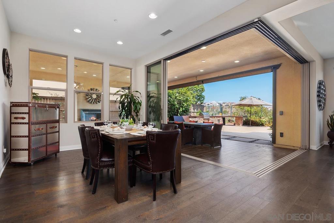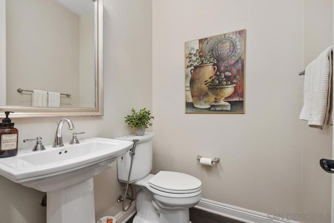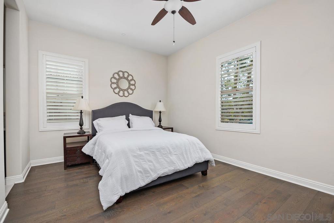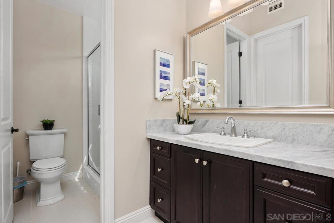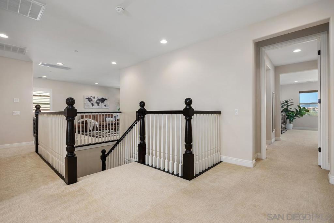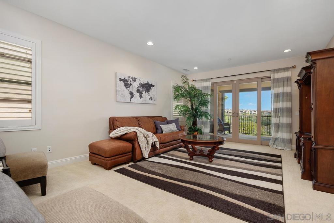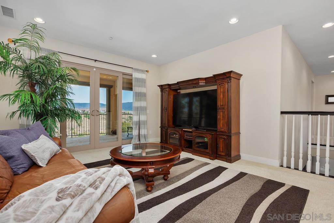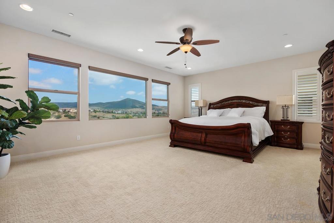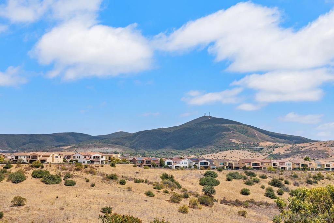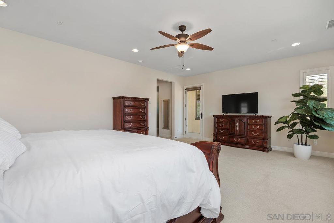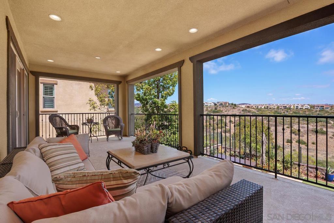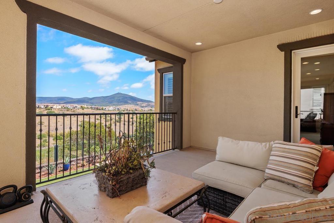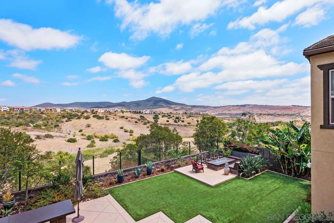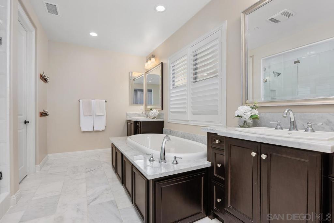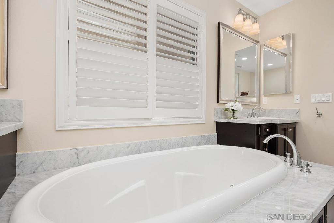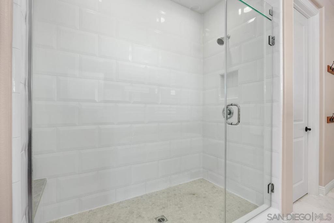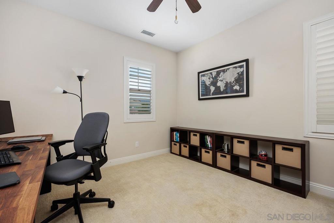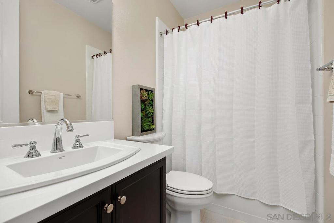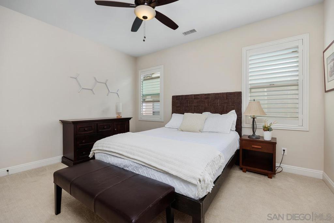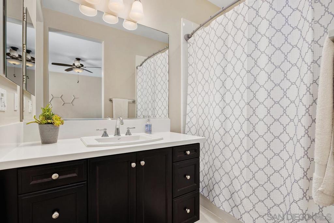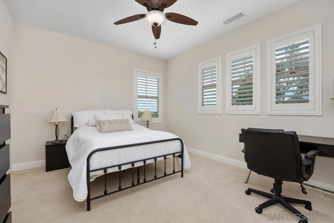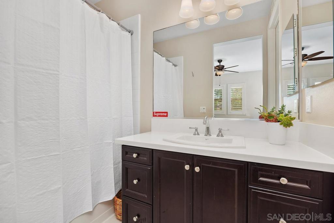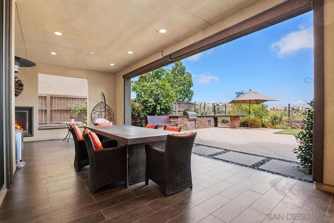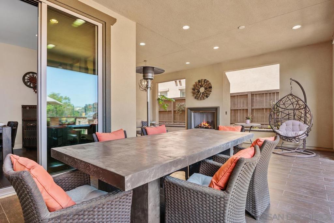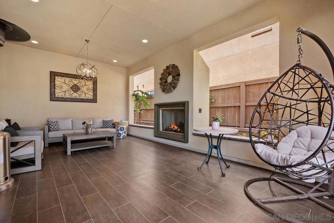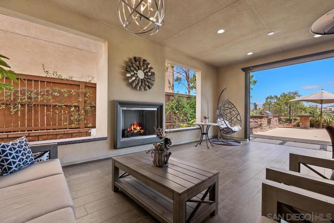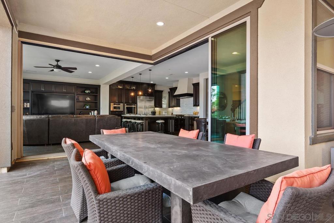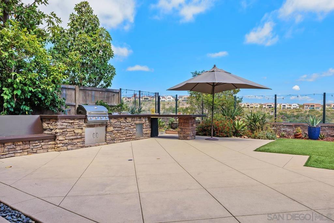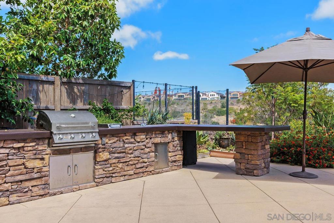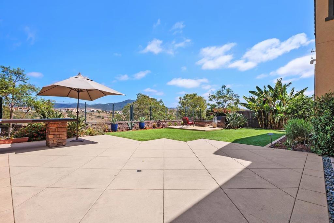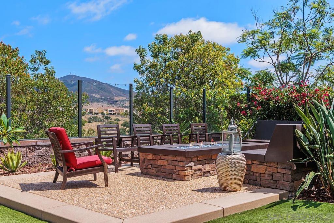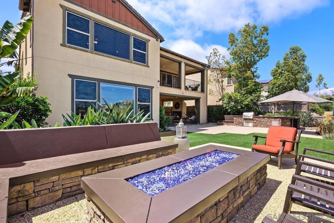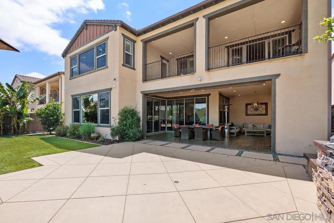Experience upscale living in Del Sur''s exclusive 55+ gated community of Auberge, with lower property taxes accordingly. This beautifully upgraded 3-bedroom plus office and loft, 3-bathroom home offers 2,757 square feet of thoughtfully designed space and has been professionally decorated, blending comfort, style, and function. With a layout that lives like a single story, the open-concept floor plan features a spacious living area, elegant dining space, primary bedroom, guest bedroom, study and Del Sur room, all on the first floor. The chef-caliber kitchen features a large island, upgraded refrigerator, induction range, enhanced dishwasher, and an under-sink water filtration system—ideal for both everyday living and entertaining. Additional upgrades include a new 2025 garbage disposal, an advanced thermostat, added electrical outlets in the primary closet and outdoor areas, and a statement chandelier in the primary suite. The dining area is finished with premium Brown Jordan chairs, adding a refined touch. Custom built-in cabinets in the guest bedroom provide extra storage, while extensive beautiful French Oak wood flooring flows through the home. Enjoy additional features such as a front door vanishing screen, retractable Del Sur room screen, EV plug in the garage, shiplap large beam vaulted ceiling, and whole-house soft water system. The professionally landscaped backyard feels like a private resort, complete with a built-in spa with waterfalls, and the option to enjoy panoramic sunrise views with hot air balloons. Custom built-in cabinets in the guest bedroom provide extra storage, while extensive beautiful Frenh Oak wood flooring flows through the home. Enjoy additional features such as a front door vanishing screen, retractable Del Sur room screen, EV plug in the garage, shiplap large beam vaulted ceiling, and whole-house soft water system. The professionally landscaped backyard feels like a private resort, complete with a built-in spa with waterfalls, and the option to enjoy panoramic sunrise views with hot air baloons. The outdoor space has a gas-plumbed BBQ, making it perfect for entertaining. Enjoy pools, pickleball, a 5-star resort clubhouse, trails, events &' more in Auberge—Del Sur’s premier 55+ community offering a low-maintenance lifestyle.
Property Details
Price:
$2,750,000
MLS #:
250032328SD
Status:
Pending
Beds:
3
Baths:
3
Address:
8048 Auberge Cir
Type:
Single Family
Subtype:
Single Family Residence
Subdivision:
Rancho Bernardo
Neighborhood:
92127ranchobernardo
City:
San Diego
Listed Date:
Jul 2, 2025
State:
CA
Finished Sq Ft:
2,757
ZIP:
92127
Lot Size:
6,020 sqft / 0.14 acres (approx)
Year Built:
2016
See this Listing
Mortgage Calculator
Schools
Interior
Appliances
Gas Water Heater, Dishwasher, Microwave, Refrigerator, Electric Oven, Electric Cooktop
Cooling
Central Air
Fireplace Features
Family Room
Flooring
Carpet, Wood
Heating
Natural Gas, Forced Air
Exterior
Fencing
Partial
Garage Spaces
2.00
Parking Features
Driveway
Parking Spots
4.00
Pool Features
Heated, Community, Gas Heat
Roof
Concrete
Spa Features
In Ground
Stories Total
2
View
Mountain(s)
Financial
Association Fee
363.61
HOA Name
Keystone Pacific
Map
Community
- Address8048 Auberge Cir San Diego CA
- Area92127 – Rancho Bernardo
- SubdivisionRancho Bernardo
- CitySan Diego
- CountySan Diego
- Zip Code92127
Similar Listings Nearby
- 5347 Morning Sage Way
San Diego, CA$3,575,000
4.20 miles away
- 7425 Rancho Cabrillo Trail
San Diego, CA$3,575,000
2.12 miles away
- 18150 Via Ascenso
Rancho Santa Fe, CA$3,550,000
4.72 miles away
- 5312 Sweetwater Trl
San Diego, CA$3,499,000
4.28 miles away
- 17216 La Brisa
Rancho Santa Fe, CA$3,499,000
2.23 miles away
- 7988 Kathryn Crosby Court
San Diego, CA$3,495,000
1.47 miles away
- 16231 Sunny Summit Dr
San Diego, CA$3,395,000
1.19 miles away
- 15489 Tanner Ridge Rd
San Diego, CA$3,390,000
0.52 miles away
- 6347 Las Colinas
Rancho Santa Fe, CA$3,360,000
3.39 miles away
- 5480 Valerio Trl
San Diego, CA$3,320,000
4.69 miles away
8048 Auberge Cir
San Diego, CA
LIGHTBOX-IMAGES






















































