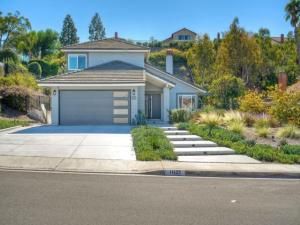Discover the perfect blend of comfort, style, and functionality in this beautifully updated 4-bed, 3-bath, 2-story home located in the sought-after High Country West neighborhood of Rancho Bernardo. With 2,181 sq. ft. of living space and a bedroom and full bath on the main level, this home offers incredible flexibility for a guest suite, home office, gym or multi-generational living. An inviting entry welcomes you with vaulted ceilings and an open-concept design that fills the home with natural light. The living and dining rooms feature custom built-ins and flow effortlessly into the updated kitchen—complete with a large center island with pendant lighting & black stainless steel appliances including a double oven gas range. The adjacent breakfast/family area, accented by a cozy fireplace and sliding doors, provides direct access to the backyard for seamless indoor-outdoor living. Upstairs, the spacious primary suite offers a beautifully updated bath with double sink vanity, along with two additional bedrooms & another full bath. Enjoy resort-style outdoor living in your private backyard featuring a sparkling pool/spa, built-in BBQ with bar seating, a putting green, fire pit and low-maintenance landscaping. Additional highlights include owned solar panels, membership in the High Country West Club with access to community pools, spa, playground, meeting room and the following sports courts: tennis, pickleball, racquetball, basketball and volleyball—all within the award-winning Poway Unified School District. This home truly has it all—space, upgrades, and an unbeatable community lifestyle!
Property Details
Price:
$1,549,000
MLS #:
250042884SD
Status:
Pending
Beds:
4
Baths:
3
Type:
Single Family
Subtype:
Single Family Residence
Subdivision:
Rancho Bernardo
Neighborhood:
92127
Listed Date:
Oct 30, 2025
Finished Sq Ft:
2,181
Year Built:
1981
See this Listing
Schools
Interior
Appliances
DW, MW, RF, GAS, BBQ, GWH, HOD
Bathrooms
3 Full Bathrooms
Cooling
CA
Flooring
TILE, CARP
Heating
FA, GAS
Laundry Features
IK, SEE
Exterior
Parking Spots
4
Roof
CON
Financial
HOA Fee
$136
HOA Frequency
MO
Map
Community
- Address11423 Turtleback Ln San Diego CA
- SubdivisionRancho Bernardo
- CitySan Diego
- CountySan Diego
- Zip Code92127
Subdivisions in San Diego
- Bay Park
- BP
- Carmel Mountain Ranch
- Carmel Valley
- Casa Dorado 32501
- CAV
- CH
- Chula Vista
- City Heights
- Civita CIVI
- Clairemont
- CLM
- College Grove
- Crestmont CSM
- Crown Point
- Del Cerro
- Del Mar
- Downtown
- DWTN
- East San Diego
- Encanto
- ENCTO
- Hillcrest
- Hillsborough HILL
- Imperial Beach
- Kearny Mesa
- Kensington
- La Jolla
- Linda Vista
- Logan Heights
- Middletown
- Mira Mesa
- Mirador MIRD
- Mirasol MIR
- Mission Beach
- Mission Hills
- Mission Valley
- Mission Village
- Mount Helix
- Normal Heights
- North Park
- Ocean Beach
- Old Town
- Pacific Beach
- Paradise Hills
- Park Villas PKVL
- Park Vista PV
- Point Loma
- Poway
- Rancho Bernardo
- Rancho Penasquitos
- Rancho Santa Fe
- Regency Park 31465
- Sabre Spr
- San Carlos
- San Diego
- San Ysidro
- SANT
- Santaluz
- Santee
- Scripps Ranch
- SD
- Serra Mesa
- Smoke Tree SMTR
- South Sd
- Spring Valley
- Talmadge
- The Lakes LK
- Tierrasanta
- Torrey Highlands
- University City
- University Heights
- Villa Portofino 32283
- Woodcrest WT
Market Summary
Current real estate data for Single Family in San Diego as of Nov 28, 2025
1,308
Single Family Listed
66
Avg DOM
568
Avg $ / SqFt
$1,162,841
Avg List Price
Property Summary
- Located in the Rancho Bernardo subdivision, 11423 Turtleback Ln San Diego CA is a Single Family for sale in San Diego, CA, 92127. It is listed for $1,549,000 and features 4 beds, 3 baths, and has approximately 2,181 square feet of living space, and was originally constructed in 1981. The current price per square foot is $710. The average price per square foot for Single Family listings in San Diego is $568. The average listing price for Single Family in San Diego is $1,162,841.
Similar Listings Nearby
11423 Turtleback Ln
San Diego, CA


