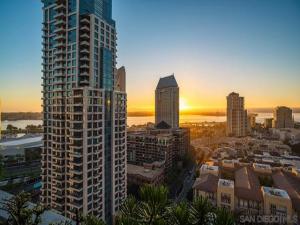Don’t miss this one-of-a-kind, northwest corner floor plan in the south tower of Renaissance! Views are yours in every room; from sparkling city lights to the blue waters of the bay spanning beyond Point Loma! Beautifully upgraded, featuring a dual primary layout, fireplace in the living area, wood floors, and a generous amount of storage provided by the built-ins in nearly every room. The kitchen boasts granite counters, a large center island, high-end appliances by Sub-Zero and GE Monogram, plus an office space and breakfast area. The large primary suite offers its own private patio, a huge walk-in closet with a customizable system by Elfa and a fold down ironing board to boot. The en-suite bath features beautiful marble surrounds, a jetted spa tub, dual vanity, and separate walk-in shower. Guests will love the second bedroom which feels like its own private wing with en-suite bath and a spacious walk-in closet. This residence also includes a storage unit (level 1) and two separate parking spaces (level 2). The “refreshed” Renaissance common areas are sure to impress highlighting a new state of the art main lobby near completion! With staffed lobbies, 24/7 security, pool and spa, barbecues, seating areas, an outdoor fireplace and firepit, a well-equipped fitness center, and meeting room, the development has it all. Located in the highly desirable Marina District, street level at the Renaissance features, a myriad of retailers just an elevator ride away, including Wells Fargo, tanning salon, dry cleaners, Postal Annex, Vitality Tap for all your fresh juices & vitamins, and a soon to be coffee/sandwich shop. Enjoy easy walking access to train and trolley lines, excellent restaurants, shopping, and a Ralphs Signature Market across the street.
Property Details
Price:
$1,500,000
MLS #:
250043159SD
Status:
Active
Beds:
2
Baths:
3
Type:
Condo
Subtype:
Condominium
Subdivision:
Downtown
Neighborhood:
92101
Listed Date:
Nov 2, 2025
Finished Sq Ft:
1,941
Year Built:
2003
See this Listing
Schools
Interior
Appliances
DW, GD, MW, RF, GAS, HOD
Bathrooms
2 Full Bathrooms, 1 Half Bathroom
Cooling
CA
Flooring
STON, WOOD, CARP
Heating
FA, SEE
Laundry Features
SEE
Exterior
Architectural Style
CNT
Construction Materials
STN, STC
Parking Spots
2
Roof
SEE
Security Features
GC, GRD
Financial
HOA Fee
$1,368
HOA Frequency
MO
Map
Community
- AddressFront Street #2102 San Diego CA
- SubdivisionDowntown
- CitySan Diego
- CountySan Diego
- Zip Code92101
Subdivisions in San Diego
- Bay Park
- BP
- Carmel Mountain Ranch
- Carmel Valley
- CH
- Chula Vista
- City Heights
- Civita CIVI
- Clairemont
- College Grove
- Crown Point
- Del Cerro
- Downtown
- Downtown Area DOWN
- DWTN
- East San Diego
- East Village 400
- Encanto
- Hillcrest
- Imperial Beach
- Kearny Mesa
- Kensington
- La Jolla
- La Mesa
- Lemon Grove
- Linda Vista
- Logan Heights
- Middletown
- Mira Mesa
- Mirador MIRD
- Mission Beach
- Mission Hills
- Mission Valley
- Mission Village
- Mount Helix
- Normal Heights
- North Park
- NP
- Ocean Beach
- Old Town
- Pacific Beach
- Pacific Bluffs PACB
- Paradise Hills
- Park Villas PKVL
- Park Vista PV
- Point Loma
- Poway
- Rancho Bernardo
- Rancho Penasquitos
- Rancho Santa Fe
- RB
- Regency Park 31465
- Sabre Spr
- San Carlos
- San Diego
- San Ysidro
- SANT
- Santaluz
- Scripps Ranch
- SD
- Serra Mesa
- Smoke Tree SMTR
- Solana Beach
- South Sd
- Spring Valley
- Talmadge
- The Bluffs2010
- The Lakes LK
- Tierrasanta
- Torrey Highlands
- UC
- University City
- University Heights
- Woodcrest WT
Market Summary
Property Summary
- Located in the Downtown subdivision, Front Street #2102 San Diego CA is a Condo for sale in San Diego, CA, 92101. It is listed for $1,500,000 and features 2 beds, 3 baths, and has approximately 1,941 square feet of living space, and was originally constructed in 2003. The current price per square foot is $773. The average price per square foot for Condo listings in San Diego is $679. The average listing price for Condo in San Diego is $745,106.
Similar Listings Nearby
Front Street #2102
San Diego, CA


