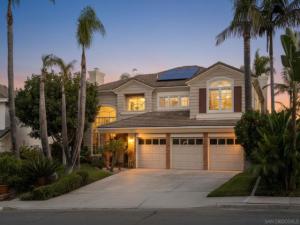Exquisitely updated Santa Fe Summit Plan 3 on a canyon-rim lot with sweeping views. Enter through double doors into a dramatic 2-story living room filled with natural light. Formal dining with tray ceiling and French doors flows to a redesigned chef’s kitchen with quartzite counters, custom backsplash, white cabinetry, center island, and bay window framing serene canyon views. Appliances include Sub-Zero, Dacor, GE, and Miele dishwasher. The family room features a striking floor-to-ceiling stone fireplace. 5 bedrooms plus bonus room, including entry-level ensuite. Primary suite offers vaulted ceilings, dual fireplace, and canyon views. Spa-like bath with heated floors, steam shower, soaking tub, Robern mirrors, bidet toilet, custom cabinetry, and dual-entry walk-in closet. Upgrades include dual-zone HVAC, two whole-house fans, LED lighting, hardwood flooring throughout, and 18 fully-paid solar panels on NEM 2.0. Spacious 3-car garage with overhead storage. Backyard is a tropical retreat with spa, firepit, built-in BBQ, grass play area, and palm-framed canyon views. Close to top-rated schools, trails, beaches, and Del Mar Highlands/El Paseo. Low HOA and Mello-Roos. Exquisitely updated Santa Fe Summit Plan 3 on a canyon-rim lot with sweeping views, this residence blends timeless elegance with thoughtful modern upgrades. Enter through double doors into a dramatic two-story living room, where soaring ceilings and expansive windows flood the space with natural light. A formal dining room with tray ceiling and French doors opens seamlessly for indoor/outdoor entertaining. The redesigned kitchen is a chef’s dream, featuring quartzite countertops with thick bullnose edge, custom tile backsplash, crisp white cabinetry, a large center island, and a bay window framing serene canyon views. Premium appliances include Sub-Zero, Dacor, GE, and a Miele dishwasher. Flowing directly from the kitchen, the inviting family room is anchored by a striking floor-to-ceiling stone fireplace—perfect for everyday living and gatherings alike. Upstairs, the primary suite is a true retreat, offering vaulted ceilings, a dual-sided fireplace, and breathtaking canyon vistas. The spa-inspired bath boasts heated floors, steam shower, soaking tub, Robern mirrors, bidet toilet, and custom cabinetry, all complemented by a dual-entry walk-in closet. Three additional bedrooms and a flexible bonus room (ideal as a media space, office, or possible 6th bedroom) complete the upper level. An entry-level ensuite bedroom ensures comfort for guests or multigenerational living. Upgrades include dual-zone HVAC, two whole-house fans, recessed LED lighting, and 18 fully-paid solar panels on NEM 2.0 for energy savings. Hardwood flooring extends throughout the home, with carpet fully replaced upstairs and in the downstairs bedroom, creating a cohesive and elevated look. A three-car garage with overhead storage adds convenience. The backyard is a private tropical oasis featuring a designer spa, firepit lounge, built-in BBQ, grass play area, and palm-framed canyon views—an idyllic setting for year-round California living. Ideally located near top-rated schools, hiking trails, beaches, and Del Mar Highlands & El Paseo shopping/dining. Low HOA and Mello-Roos complete this exceptional offering.
Property Details
Price:
$2,950,000
MLS #:
250040636SD
Status:
Pending
Beds:
5
Baths:
4
Type:
Single Family
Subtype:
Single Family Residence
Subdivision:
Carmel Valley
Neighborhood:
92130
Listed Date:
Oct 4, 2025
Finished Sq Ft:
3,482
Lot Size:
9,165 sqft / 0.21 acres (approx)
Year Built:
1995
See this Listing
Schools
Interior
Appliances
DW, FZ, GD, RF, GO, GR, GAS, CT, HOD
Bathrooms
3 Full Bathrooms, 1 Half Bathroom
Cooling
CA
Heating
FA, GAS, FIR
Laundry Features
ELC, IR
Exterior
Construction Materials
BRK, OTH, STC, WOD
Parking Spots
6
Roof
CON
Financial
HOA Fee
$115
HOA Frequency
MO
Map
Community
- AddressWinstanley Way San Diego CA
- SubdivisionCarmel Valley
- CitySan Diego
- CountySan Diego
- Zip Code92130
Subdivisions in San Diego
- Bay Park
- BP
- Carmel Mountain Ranch
- Carmel Valley
- CH
- Chula Vista
- City Heights
- Civita CIVI
- Clairemont
- College Grove
- Crown Point
- Del Cerro
- Downtown
- Downtown Area DOWN
- DWTN
- East San Diego
- East Village 400
- Encanto
- Hillcrest
- Imperial Beach
- Kearny Mesa
- Kensington
- La Jolla
- La Mesa
- Lemon Grove
- Linda Vista
- Logan Heights
- Middletown
- Mira Mesa
- Mirador MIRD
- Mission Beach
- Mission Hills
- Mission Valley
- Mission Village
- Mount Helix
- Normal Heights
- North Park
- NP
- Ocean Beach
- Old Town
- Pacific Beach
- Pacific Bluffs PACB
- Paradise Hills
- Park Villas PKVL
- Park Vista PV
- Point Loma
- Poway
- Rancho Bernardo
- Rancho Penasquitos
- Rancho Santa Fe
- RB
- Regency Park 31465
- Sabre Spr
- San Carlos
- San Diego
- San Ysidro
- SANT
- Santaluz
- Scripps Ranch
- SD
- Serra Mesa
- Smoke Tree SMTR
- Solana Beach
- South Sd
- Spring Valley
- Talmadge
- The Bluffs2010
- The Lakes LK
- Tierrasanta
- Torrey Highlands
- UC
- University City
- University Heights
- Woodcrest WT
Market Summary
Current real estate data for Single Family in San Diego as of Nov 23, 2025
1,453
Single Family Listed
88
Avg DOM
581
Avg $ / SqFt
$1,143,292
Avg List Price
Property Summary
- Located in the Carmel Valley subdivision, Winstanley Way San Diego CA is a Single Family for sale in San Diego, CA, 92130. It is listed for $2,950,000 and features 5 beds, 4 baths, and has approximately 3,482 square feet of living space, and was originally constructed in 1995. The current price per square foot is $847. The average price per square foot for Single Family listings in San Diego is $581. The average listing price for Single Family in San Diego is $1,143,292.
Similar Listings Nearby
Winstanley Way
San Diego, CA


