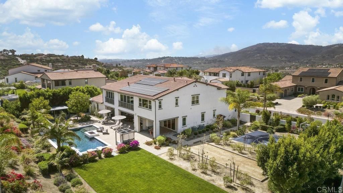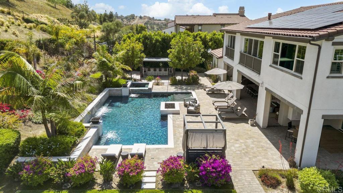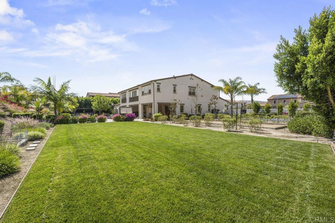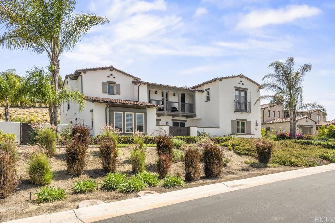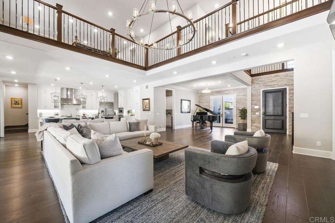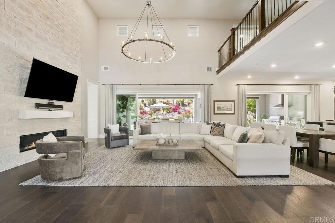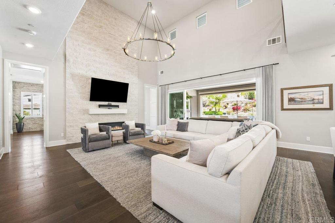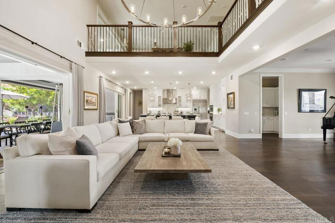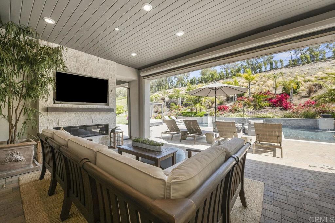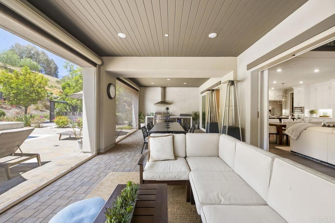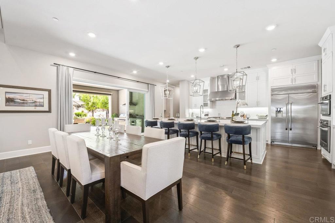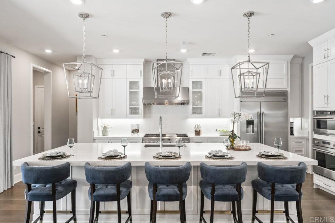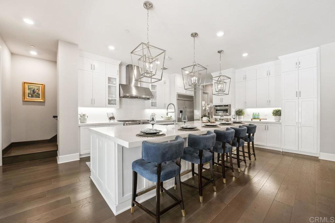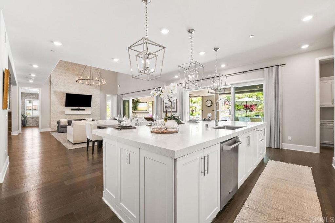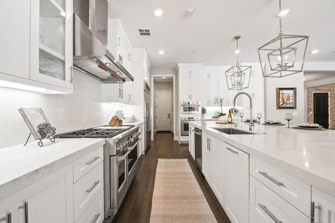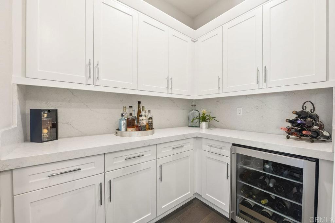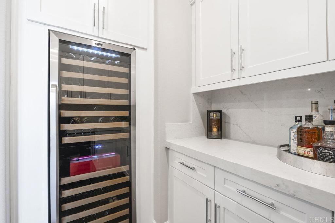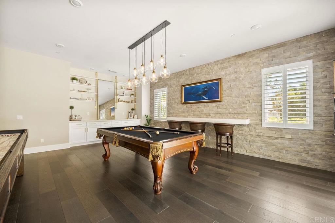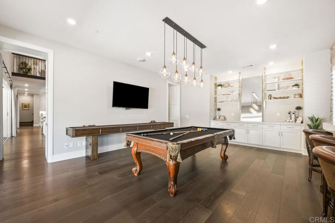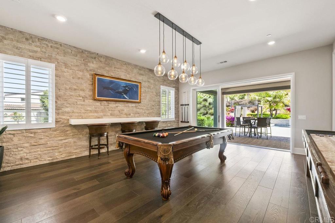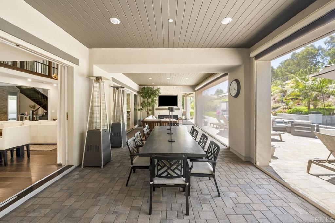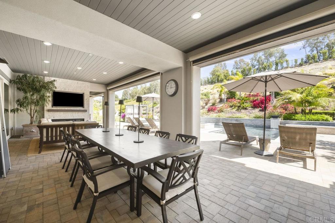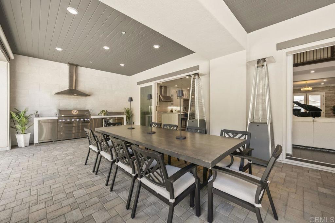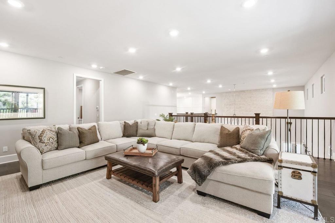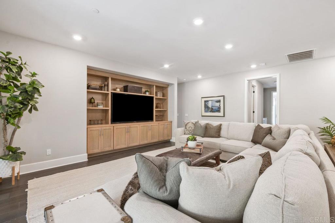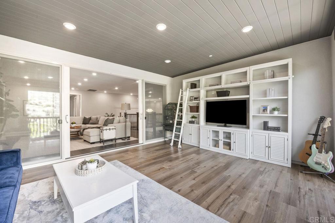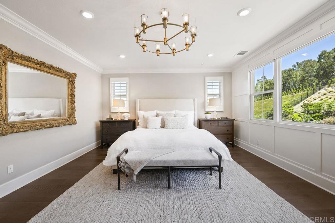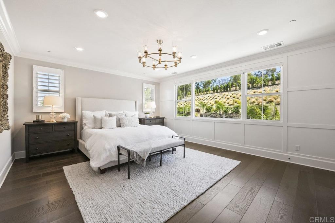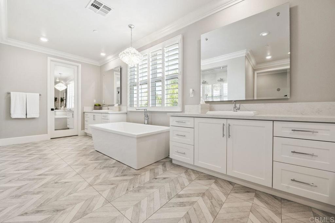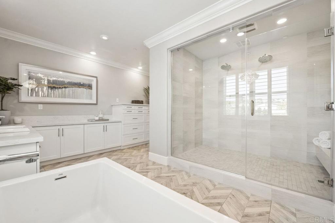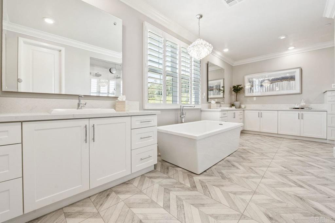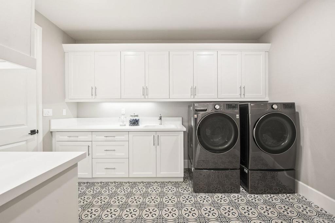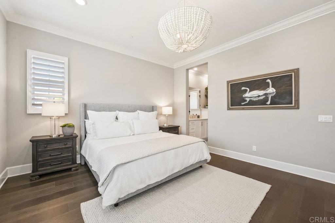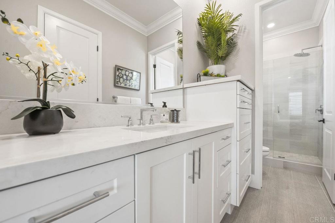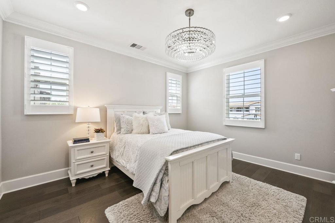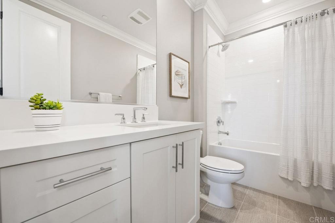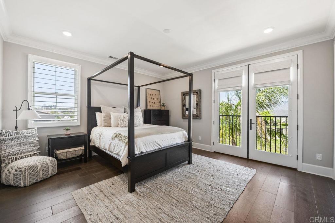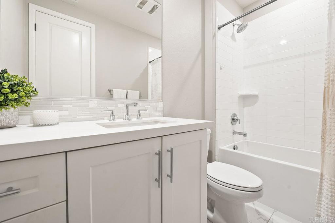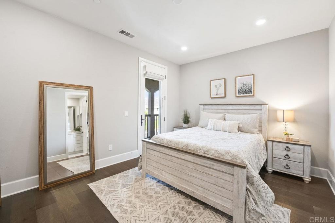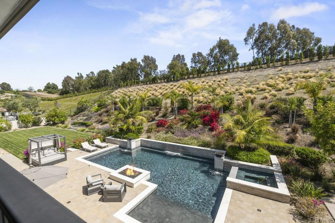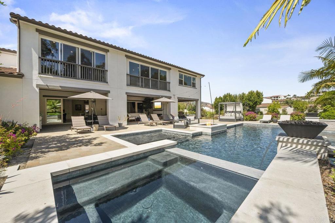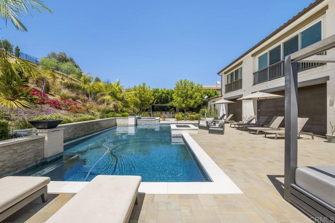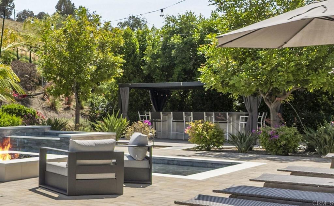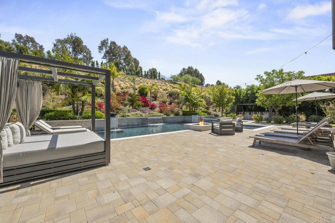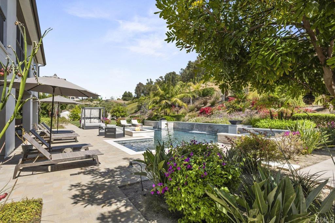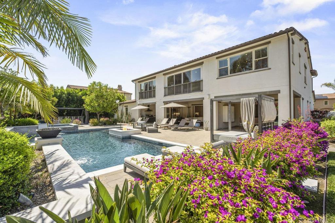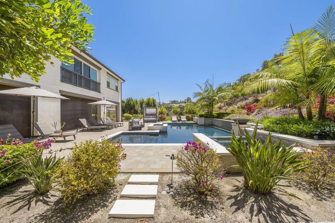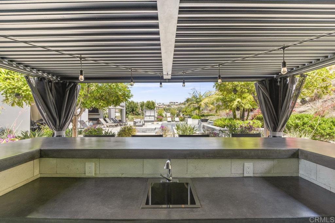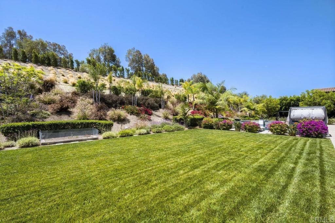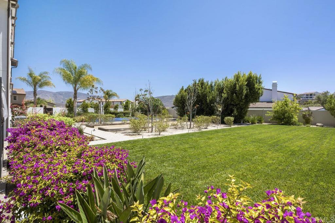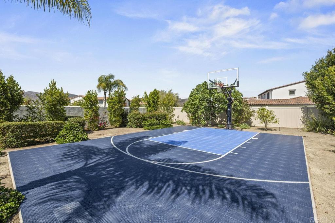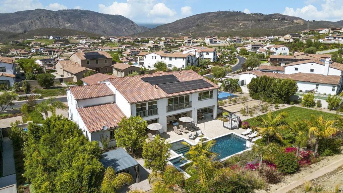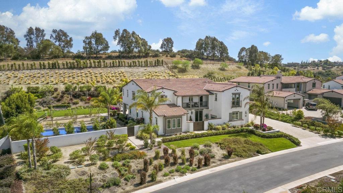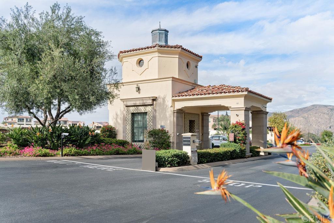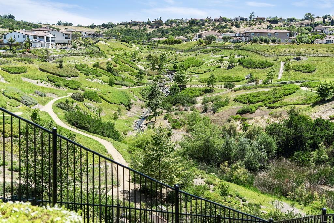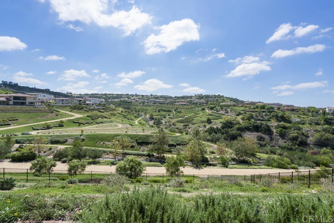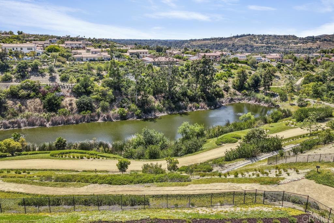This immaculate, turnkey estate includes a coveted Legacy Golf (extended family) Membership at The Crosby Club at Rancho Santa Fe. Welcome to the pinnacle of luxury living in one of San Diego’s most exclusive enclaves! Located within the prestigious, guard-gated community of The Lakes Above Rancho Santa Fe, this spectacular Sterling Heights Plan 3 estate makes its debut on the market. Just 5 years new, this exceptional residence is situated on a generous 1-acre lot adorned with lush landscaping and resort-style amenities, creating a serene and private retreat. Offering over 5,500 square feet of refined living space, this architectural gem features 5 spacious bedrooms, 5.5 luxurious bathrooms, and a 4-car garage. From the moment you enter, you’re greeted by soaring 22-foot ceilings that create a dramatic, open feel. Expansive oversized windows and a full wall of retractable glass doors bathe the interiors in natural light, highlighting the rich hardwood flooring that runs throughout the home. Designed for elevated everyday living and effortless entertaining, the open-concept layout includes a formal dining room and a chef’s kitchen outfitted with a sleek contemporary backsplash and premium finishes. On the main level, you’ll find a spacious guest suite with a private en suite bath, as well as a flexible bonus room—ideal for a home office, gym, or game room. Upstairs, the primary suite is a private sanctuary overlooking the stunning backyard and pool. The spa-inspired primary bath features dual vanities, an oversized soaking tub, and a massive walk-in shower, complemented by a custom walk-in closet. Three additional upstairs bedrooms each offer en suite baths and built-in custom closets, while a large loft area provides additional space for a media room, lounge, or playroom. The expansive laundry room adds even more convenience, offering ample built-in cabinetry and storage. Step outside to your resort-worthy backyard oasis, where a modern pool and spa, fully equipped outdoor kitchen, sports court, and space for a grassy play area or garden await. Whether hosting guests or enjoying a quiet afternoon in the sun, this backyard is designed for unforgettable moments! Additional highlights include solar, a whole house water filtration system, a 4-car garage, and generous driveway parking. Residents can enjoy world-class amenities, including golf, dining, entertainment, fitness center, tennis, pickleball, and a heated lap pool. Located within the award-winning Poway Unified School District, with top-rated schools like Del Norte High, The Lakes offers a family-friendly community and an unbeatable Southern California lifestyle. With 25 golf courses, 17 parks, and 4 hiking reserves within 10 miles, and over 79 restaurants within 5 miles, there''s no shortage of activities to enjoy. Conveniently located minutes from I-15 and CA-56 freeways, this exceptional property offers unparalleled access to all that San Diego has to offer. Don’t miss your chance to own this stunning Sterling Heights estate and live the ultimate California dream.
Property Details
Price:
$5,500,000
MLS #:
NDP2505595
Status:
Active
Beds:
5
Baths:
6
Type:
Single Family
Subtype:
Single Family Residence
Neighborhood:
92127ranchobernardo
Listed Date:
Jun 6, 2025
Finished Sq Ft:
5,665
Lot Size:
56,192 sqft / 1.29 acres (approx)
Year Built:
2019
See this Listing
Schools
School District:
Poway Unified
Interior
Bathrooms
5 Full Bathrooms, 1 Half Bathroom
Cooling
Central Air
Laundry Features
Individual Room, Upper Level
Exterior
Association Amenities
Biking Trails, Clubhouse, Golf Course, Guard, Hiking Trails, Horse Trails, Jogging Track, Lake or Pond, Maintenance Grounds
Community Features
Foothills, Golf, Horse Trails, Preserve/Public Land, Suburban, Biking, Hiking, Park
Parking Spots
8.00
Financial
HOA Name
The Lakes HOA
Map
Community
- Address8115 Silverwind Drive San Diego CA
- Neighborhood92127 – Rancho Bernardo
- CitySan Diego
- CountySan Diego
- Zip Code92127
Subdivisions in San Diego
- Bay Park
- Bayside BS
- Bonita
- Bonsall
- BP
- Carmel Mountain Ranch
- Carmel Valley
- Casablanca CSB
- CAV
- CH
- Chula Vista
- City Heights
- Civita CIVI
- Clairemont
- College Grove
- Coronado Shores
- Coronado Village
- Crown Point
- Crown Point CP
- Del Cerro
- Del Mar
- Downtown
- DWTN
- East Del Mar
- East San Diego
- East Village 400
- Encanto
- ENCTO
- Escala ESCL
- Hillcrest
- Imperial Beach
- Kearny Mesa
- Kensington
- La Costa
- La Jolla
- La Mesa
- Lemon Grove
- Linda Vista
- Logan Heights
- Marbella MB
- Middletown
- Mira Mesa
- Mission Beach
- Mission Greens R1 MG
- Mission Hills
- Mission Valley
- Mission Village
- Normal Heights
- North Park
- Ocean Beach
- Old Town
- olive street
- Pacific Beach
- Paradise Hills
- Park Villas South
- PL
- Point Loma
- Poway
- Presidio PRES
- Promontory PROM
- Rancho Bernardo
- Rancho Pacifica 1 261701
- Rancho Penasquitos
- Rancho Santa Fe
- RB
- Sabre Spr
- San Carlos
- San Diego
- San Ysidro
- SANT
- Santaluz
- SBS
- Scripps Ranch
- SD
- Serra Mesa
- Solana Beach
- Sonoma Tract 8 1118
- South Sd
- Spinnaker Point SPINP
- Spring Valley
- Stonebridge 3700
- Talmadge
- The Cottages COTT
- Tierrasanta
- Torrey Highlands
- UC
- University City
- University Heights
Market Summary
Current real estate data for Single Family in San Diego as of Oct 18, 2025
1,178
Single Family Listed
129
Avg DOM
785
Avg $ / SqFt
$1,638,288
Avg List Price
Property Summary
- 8115 Silverwind Drive San Diego CA is a Single Family for sale in San Diego, CA, 92127. It is listed for $5,500,000 and features 5 beds, 6 baths, and has approximately 5,665 square feet of living space, and was originally constructed in 2019. The current price per square foot is $971. The average price per square foot for Single Family listings in San Diego is $785. The average listing price for Single Family in San Diego is $1,638,288.
Similar Listings Nearby
8115 Silverwind Drive
San Diego, CA

