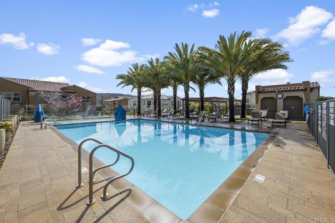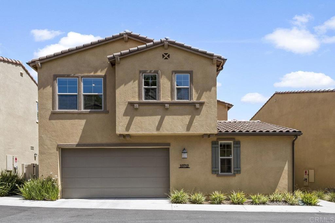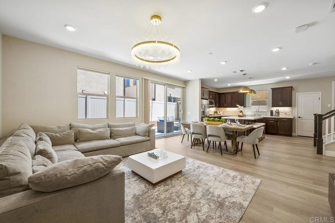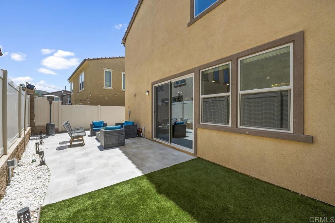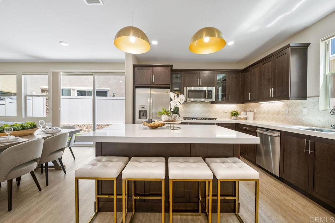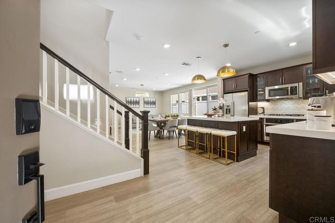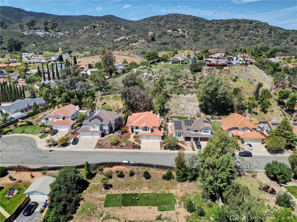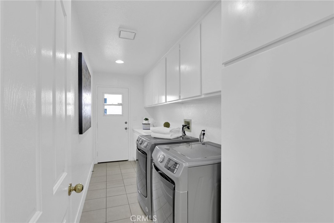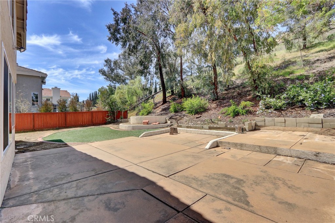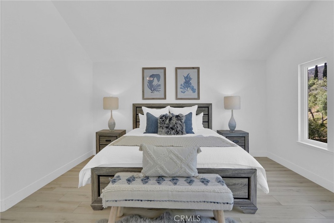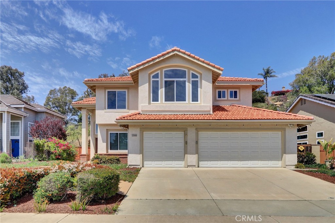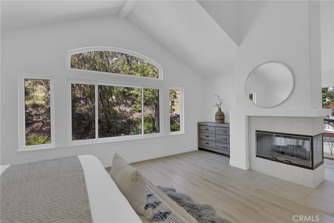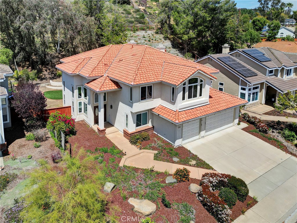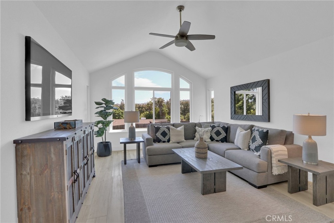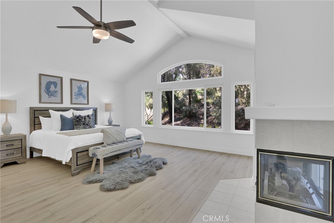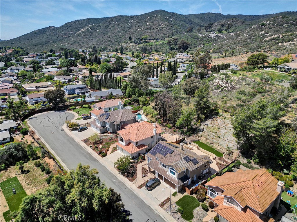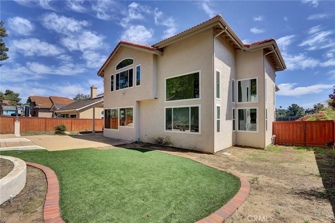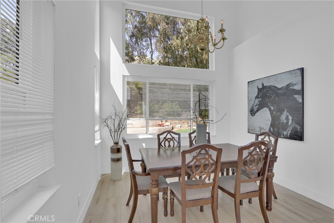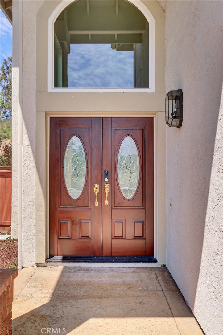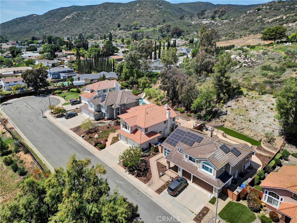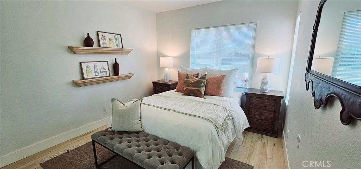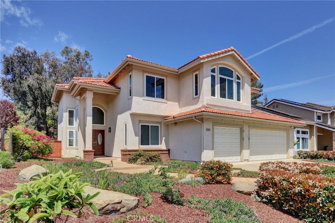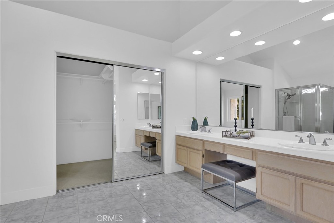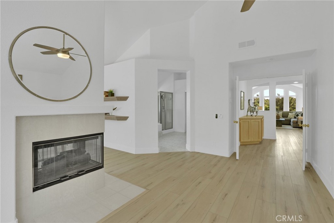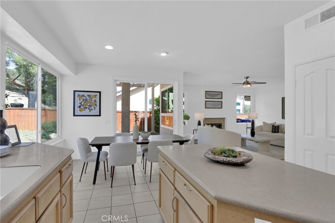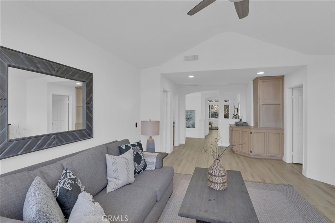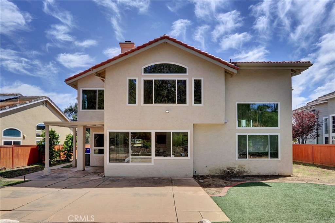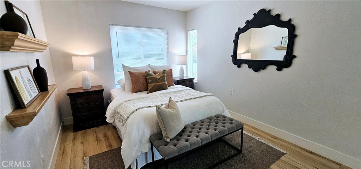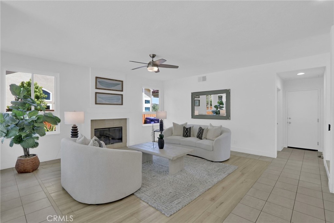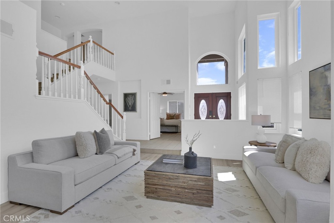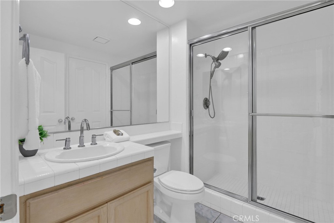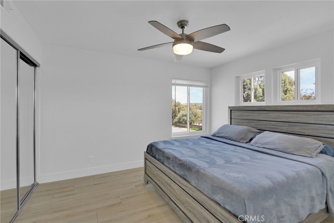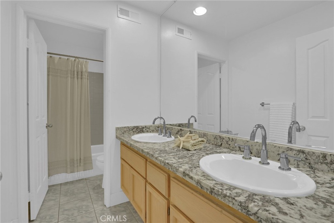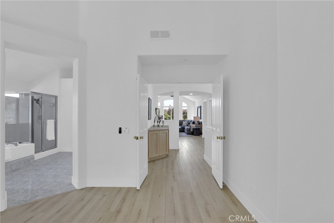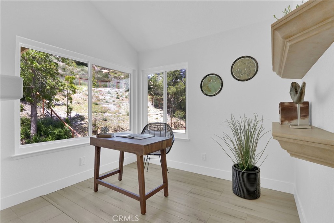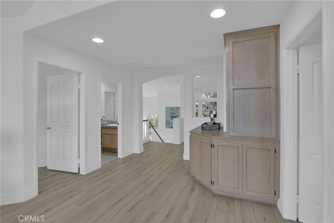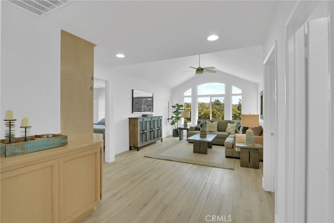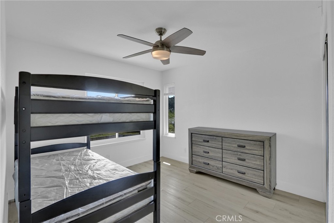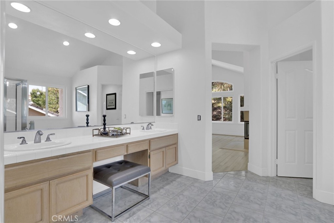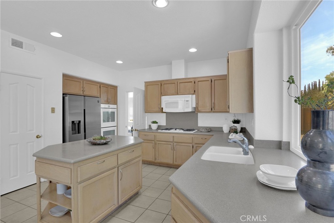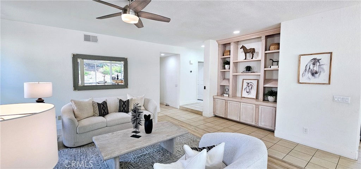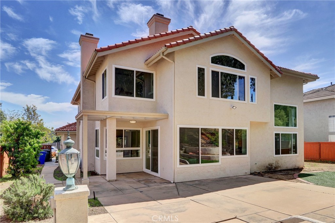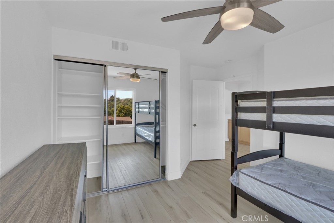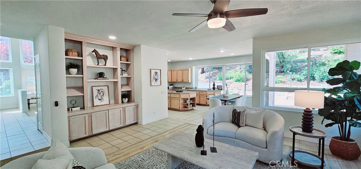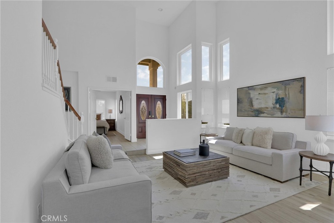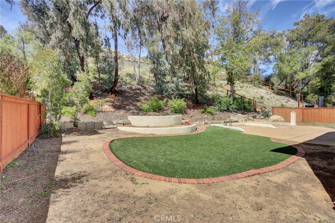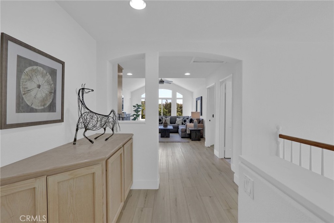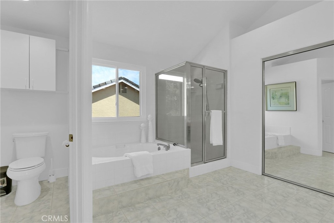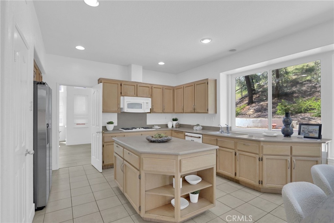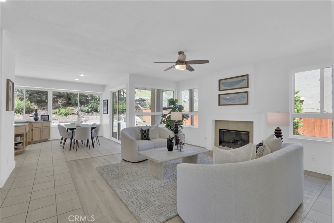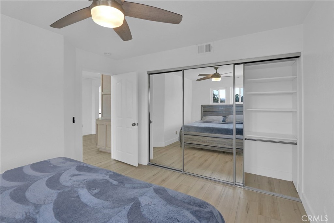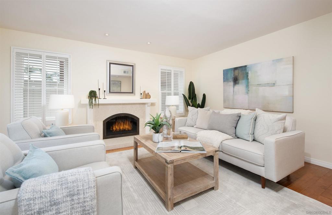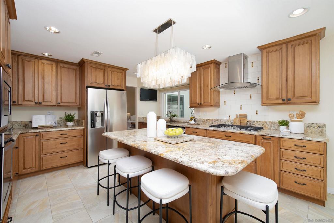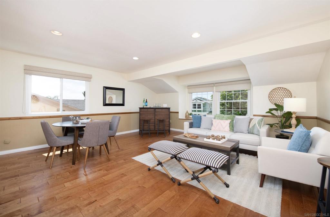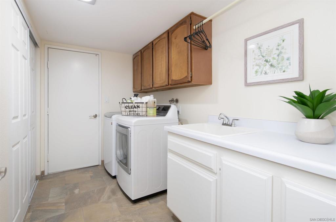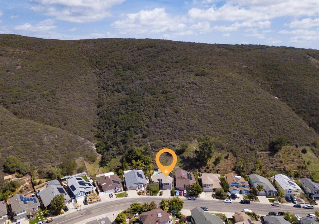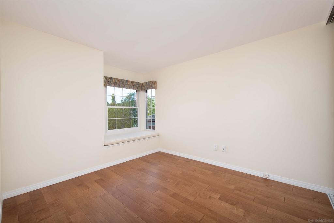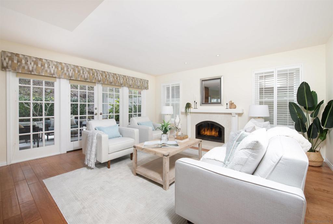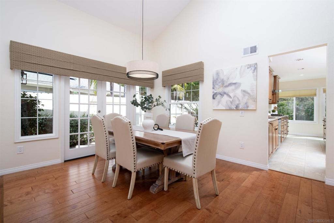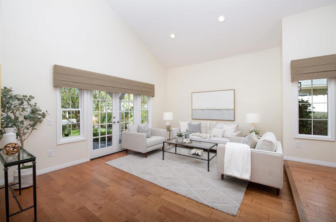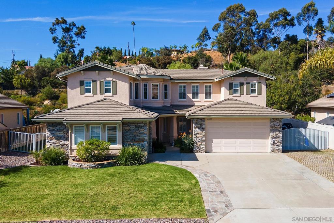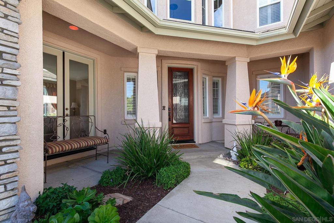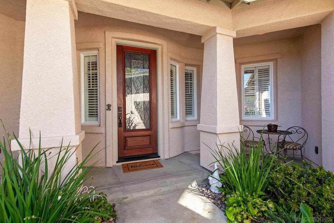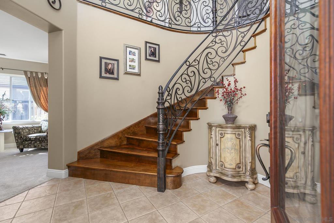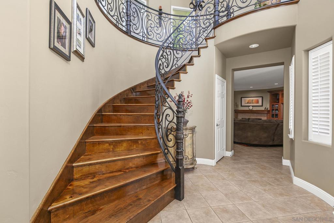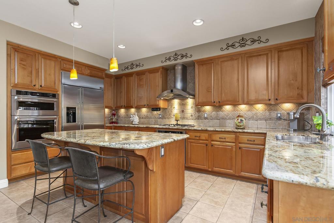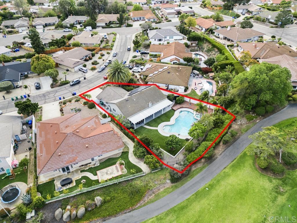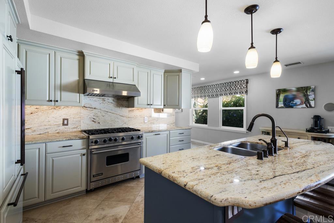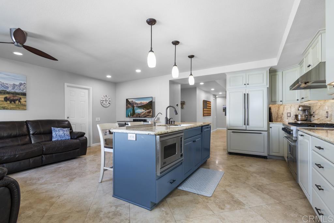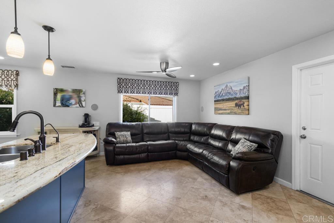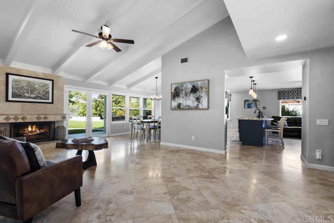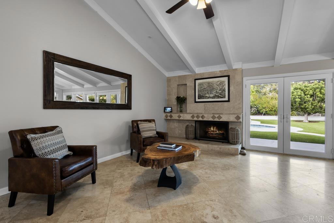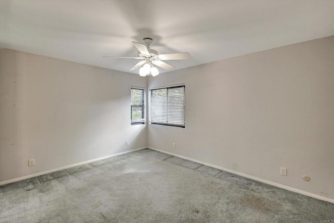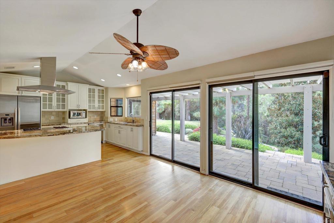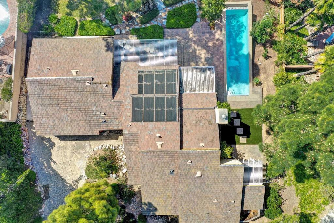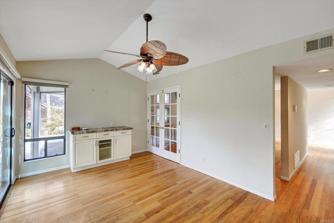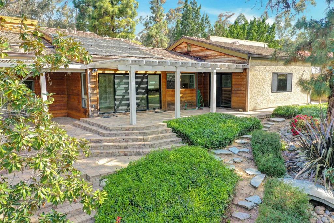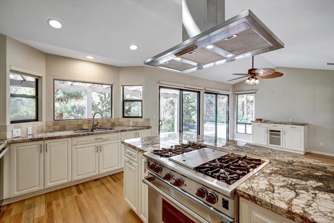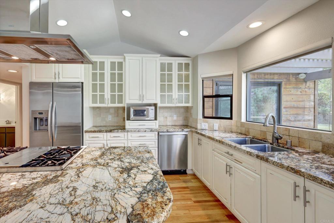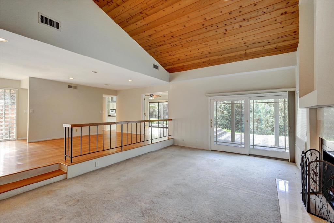Located in the desirable Pacific Village community of Rancho Peñasquitos, this beautiful, like new, 4-bedroom, 3-bathroom home offers a functional layout and thoughtful upgrades throughout its 1,935 square feet of living space. Beautiful, upgraded LVP flooring adds a clean, modern, cohesive look to the main level, where you’ll find a full bedroom with a walk-in closet and a full bathroom—perfect for guests, multi-generational living, or a dedicated home office. The heart of the home is the open-concept kitchen, designed with both style and functionality in mind. Rich espresso cabinetry contrasts beautifully with white countertops and an upgraded stone backsplash. A large center island offers additional prep space and seating, while the walk-in pantry provides generous storage. The adjacent dining area and family room are bright and airy, with large windows that bring in abundant natural light and create an inviting space for gathering and entertaining. Upstairs, the primary suite offers a peaceful retreat with plush carpeting, a spacious walk-in closet, and a spa-like bath featuring dual vanities, a soaking tub, and a separate shower. Two additional bedrooms—one with a large walk-in closet—share a full bathroom with dual sinks and a tub/shower combo. A well-appointed laundry room on the upper level adds family-friendly convenience, with built-in cabinets and under-cabinet lighting providing extra storage and functionality. Step outside to enjoy the backyard space complete with a private patio and a turf area that’s great for playing, relaxing in the sun, or hosting friends. The attached 2-car garage features epoxy flooring and additional storage space. Additional highlights include a tankless water heater, whole-house carbon water filtration and softener system, RO system for purified drinking water, an EV charging plug, and an owned solar system. Residents of Pacific Village enjoy access to resort-style amenities, including a pool, spa, fire pit, BBQ area, playground, picnic areas, and walking trails. The community also offers two dog parks and nearby trails ideal for family hikes. Located within the highly acclaimed Poway Unified School District, with no Mello-Roos and quick access to both I-15 and CA-56, this home combines comfort, convenience, and quality living in a prime location.
Property Details
Price:
$1,395,000
MLS #:
NDP2504041
Status:
Active
Beds:
4
Baths:
3
Address:
10712 Audrey Way
Type:
Single Family
Subtype:
Single Family Residence
Neighborhood:
92129ranchopenasquitos
City:
San Diego
Listed Date:
Apr 25, 2025
State:
CA
Finished Sq Ft:
1,935
ZIP:
92129
Lot Size:
2,028 sqft / 0.05 acres (approx)
Year Built:
2020
See this Listing
Mortgage Calculator
Schools
School District:
Poway Unified
Interior
Cooling
Central Air
Fireplace Features
None
Exterior
Association Amenities
Fire Pit, Picnic Area, Playground, Pool, Spa/ Hot Tub, Maintenance Grounds
Community Features
Curbs, Sidewalks, Street Lights, Suburban
Garage Spaces
2.00
Lot Features
Back Yard, Landscaped, Yard
Parking Spots
2.00
Pool Features
Community
Stories Total
2
View
Neighborhood
Financial
Association Fee
187.00
HOA Name
Pacific Village Community Association
Map
Community
- Address10712 Audrey Way San Diego CA
- Area92129 – Rancho Penasquitos
- CitySan Diego
- CountySan Diego
- Zip Code92129
Similar Listings Nearby
- 12774 Brookside Ln
Scripps Miramar, CA$1,800,000
3.93 miles away
- 12050 Crest Road
Poway, CA$1,799,000
1.92 miles away
- 13430 Sagewood Dr
Poway, CA$1,795,000
4.63 miles away
- 13865 Freeport Rd
San Diego, CA$1,795,000
0.94 miles away
- 10928 Waterton Rd.
San Diego, CA$1,795,000
2.79 miles away
- 12659 Butterwood Ct
Poway, CA$1,785,000
2.39 miles away
- 14460 Kentfield Pl
Poway, CA$1,775,000
3.29 miles away
- 13046 Edina Way
Poway, CA$1,764,999
4.47 miles away
- 12366 Grandee Court
San Diego, CA$1,750,000
4.12 miles away
- 10755 Atrium Dr
San Diego, CA$1,750,000
4.67 miles away
10712 Audrey Way
San Diego, CA
LIGHTBOX-IMAGES


