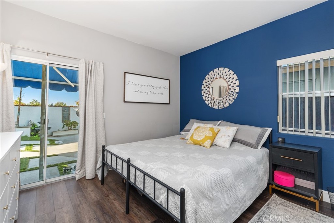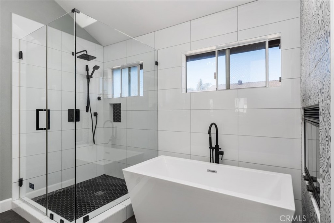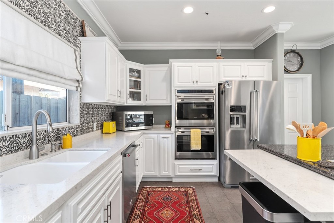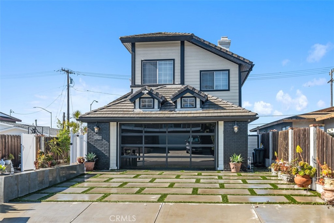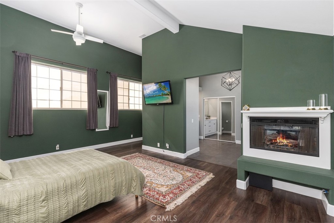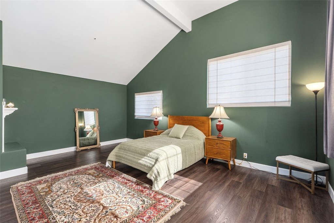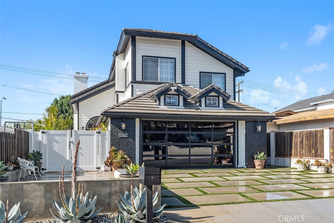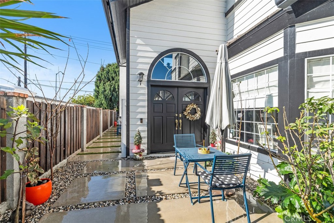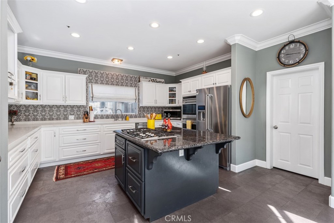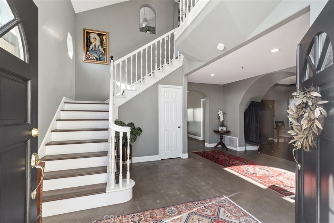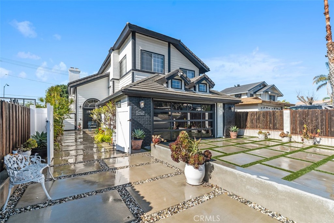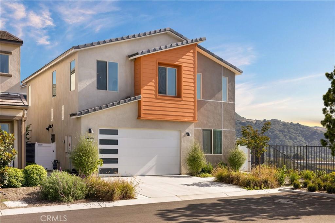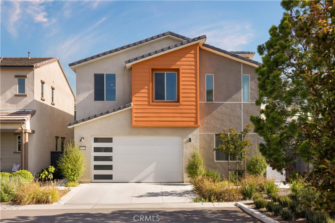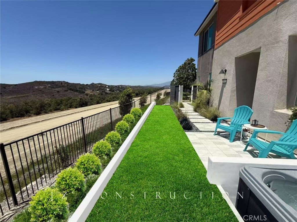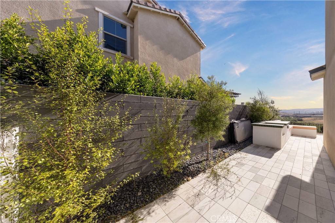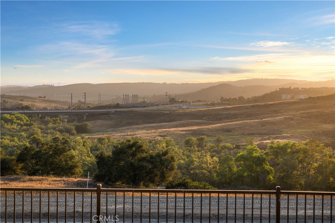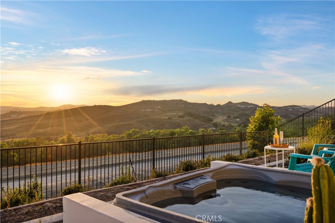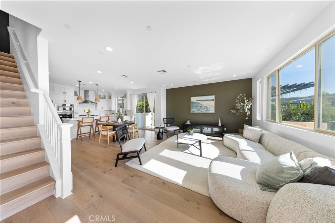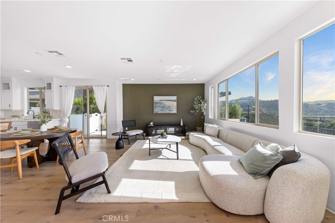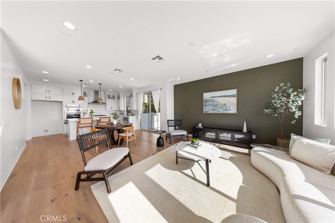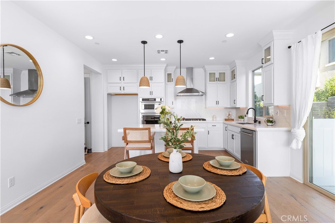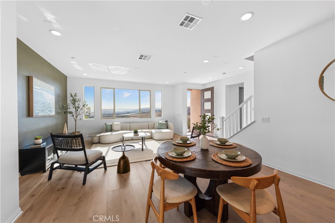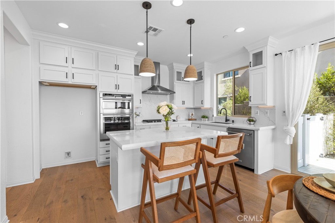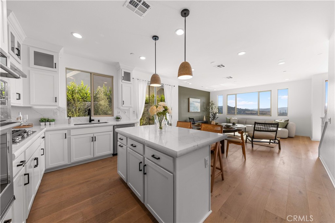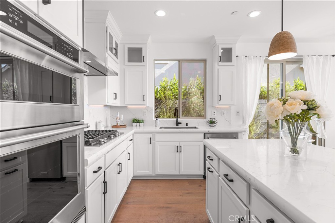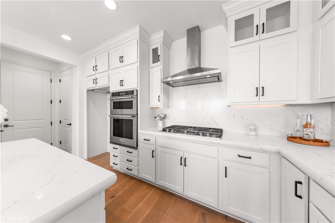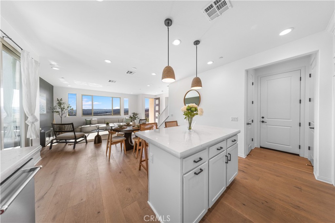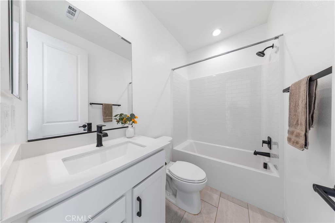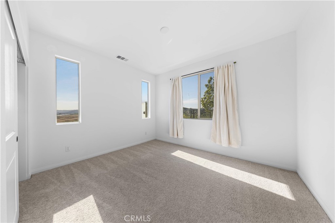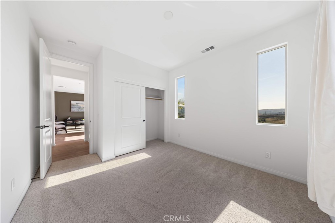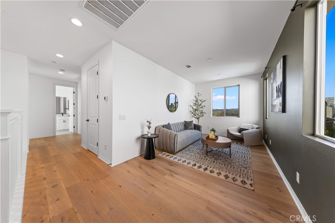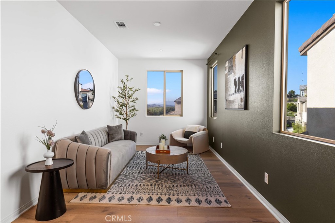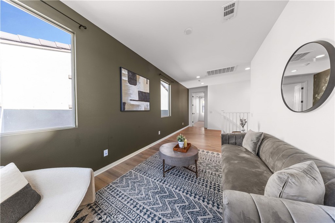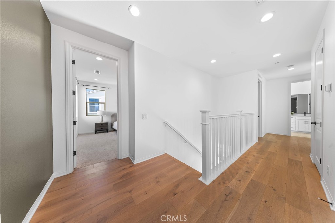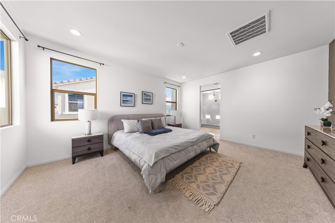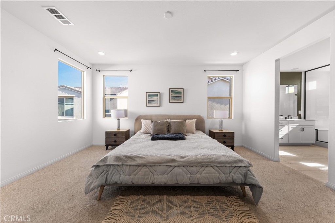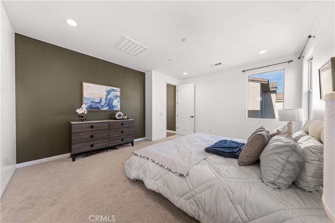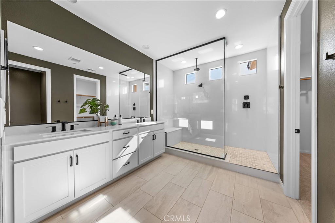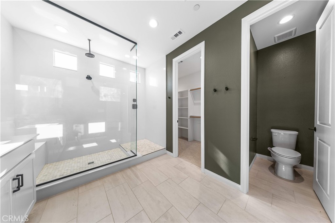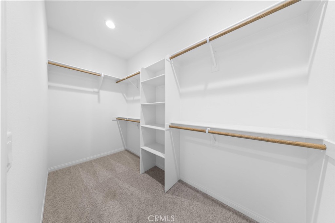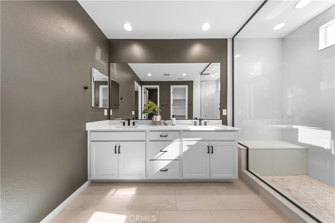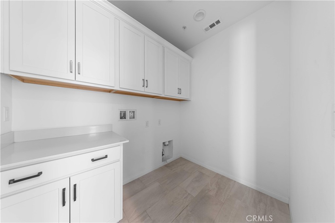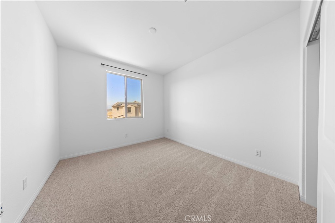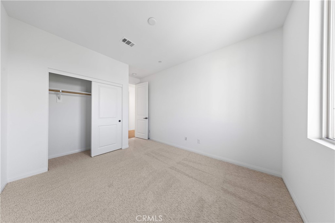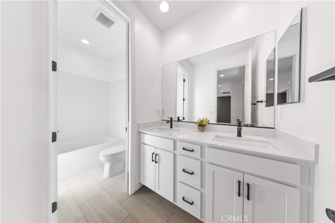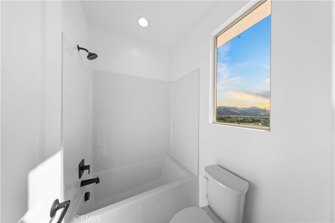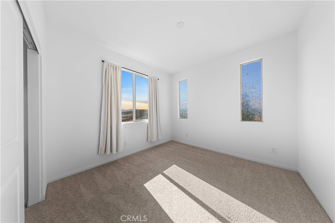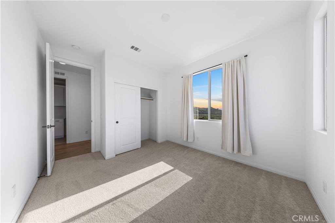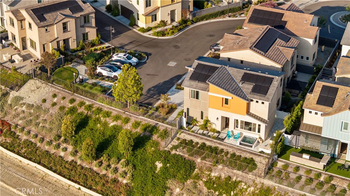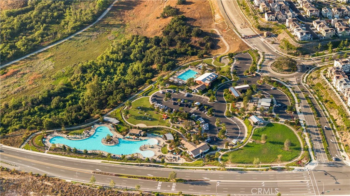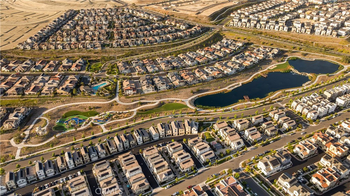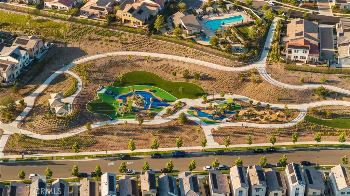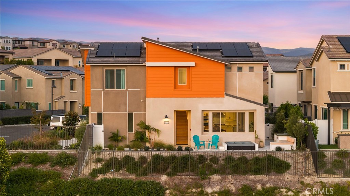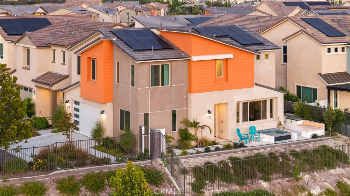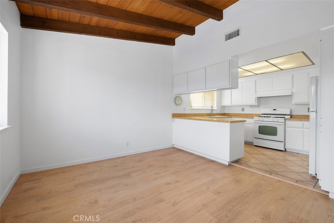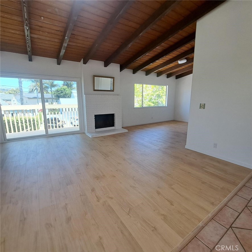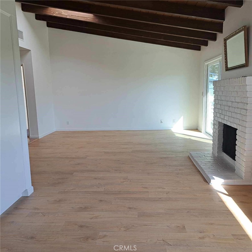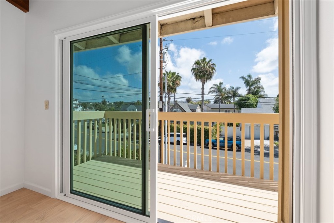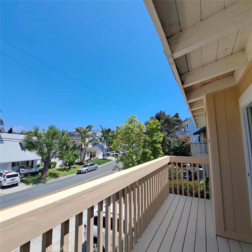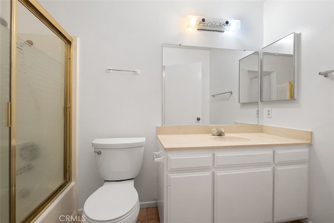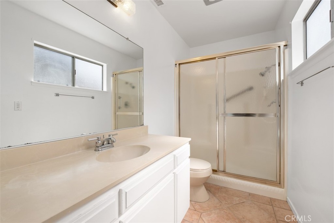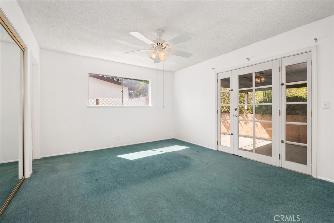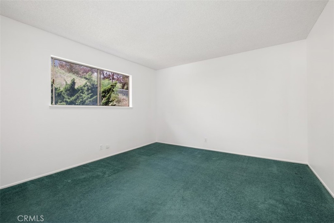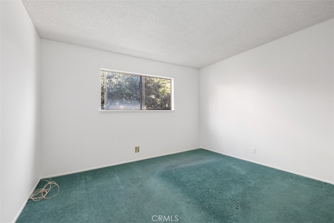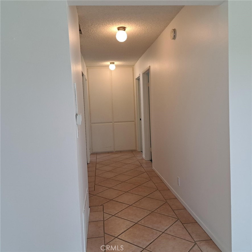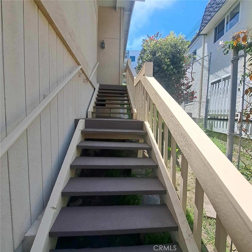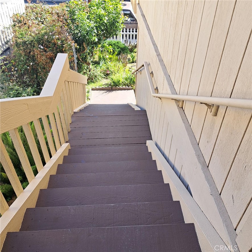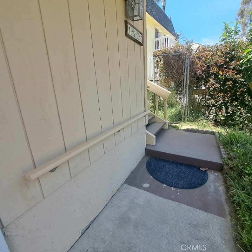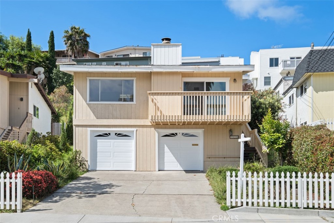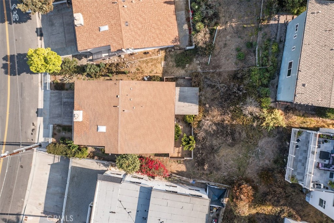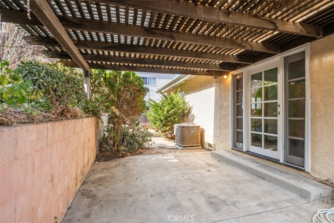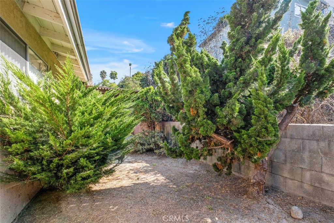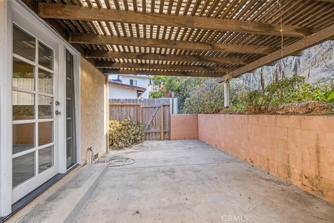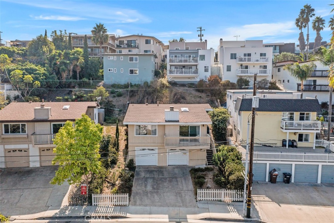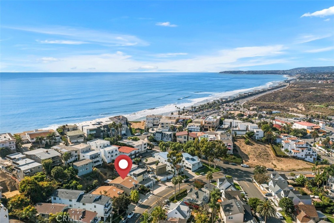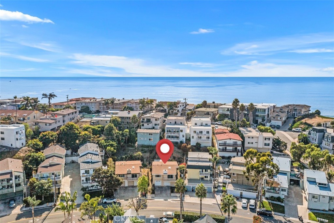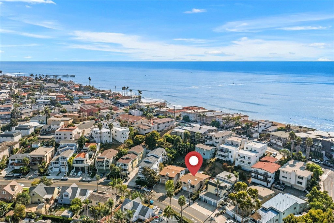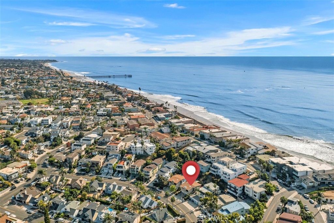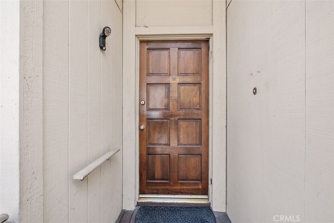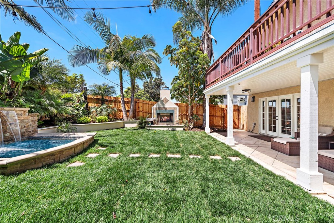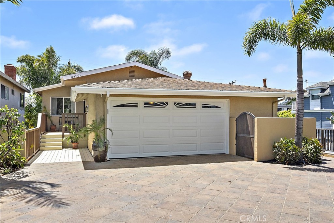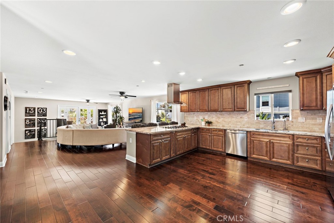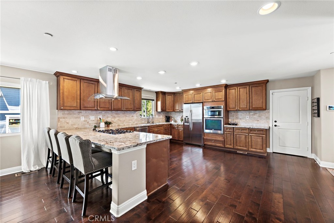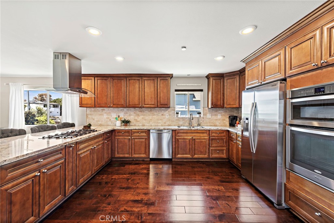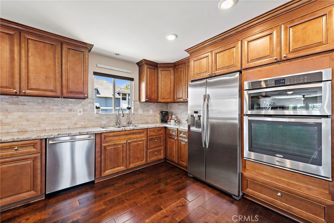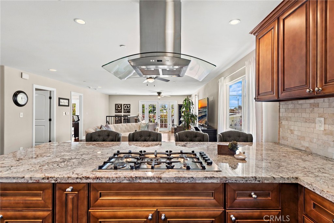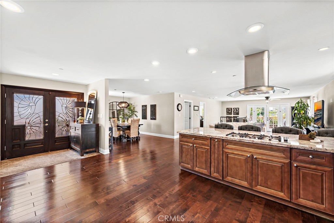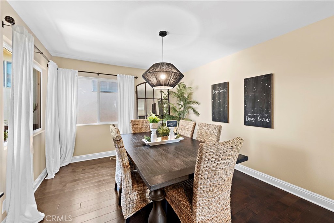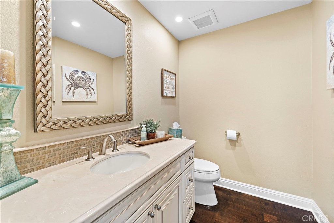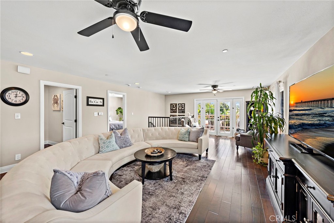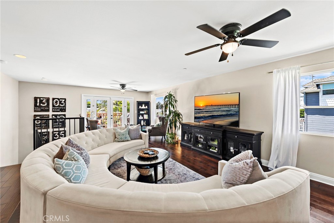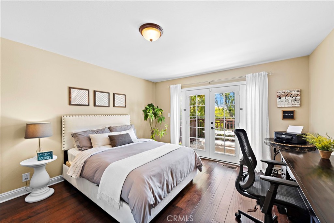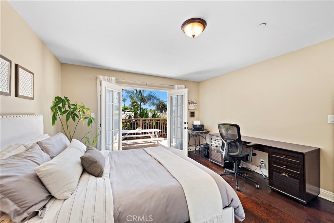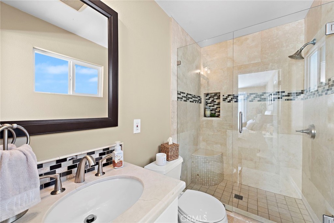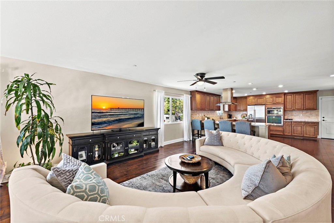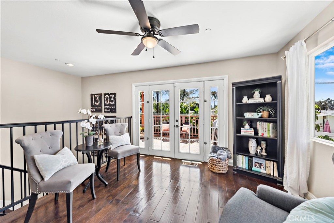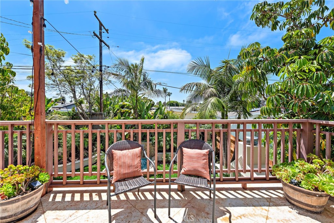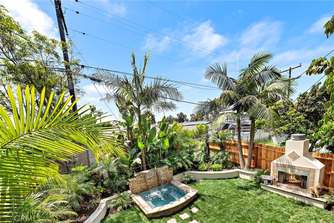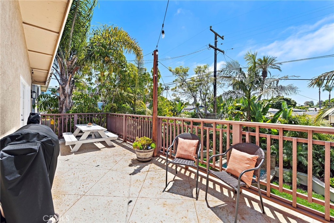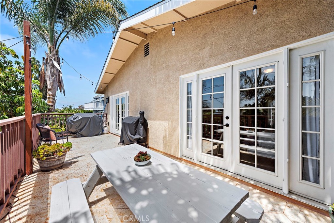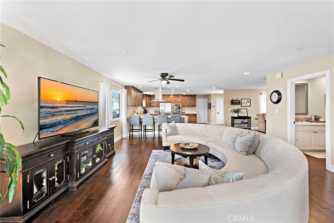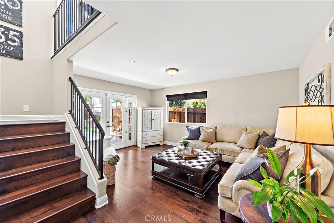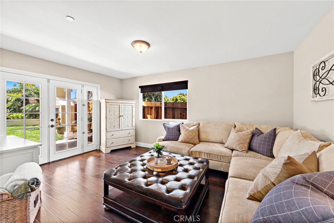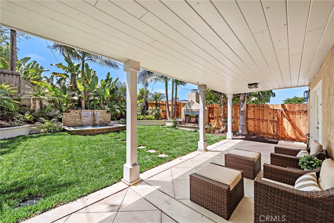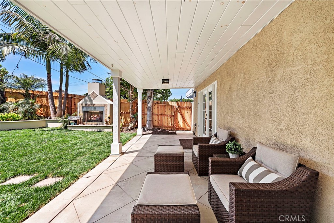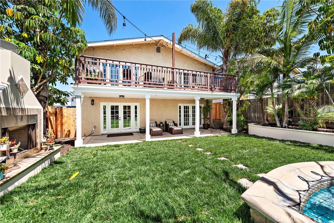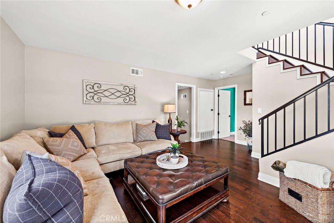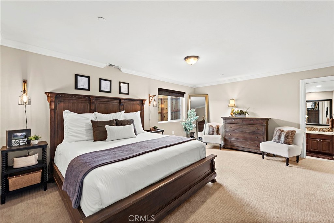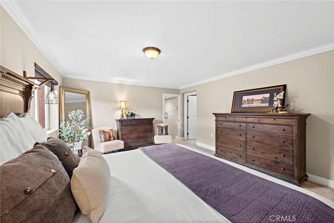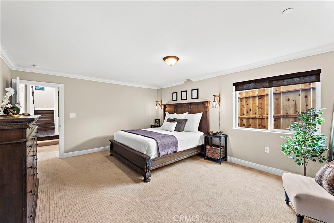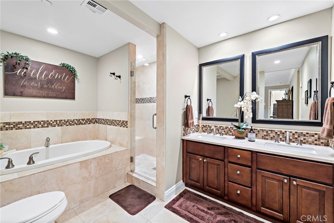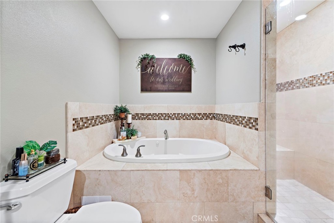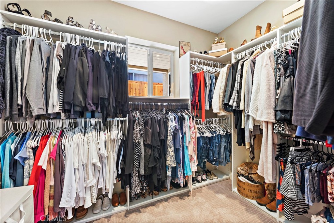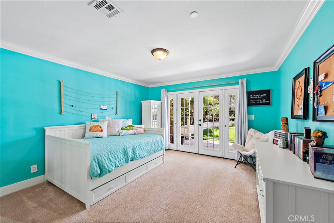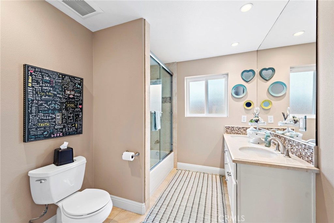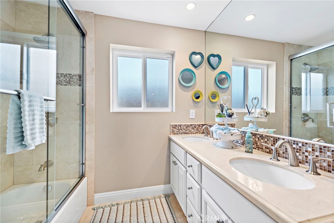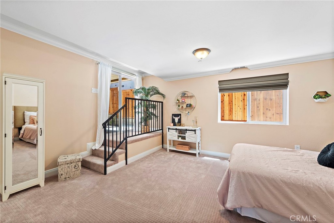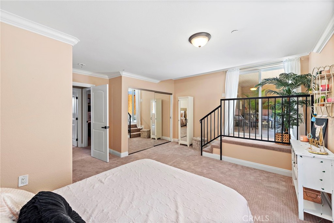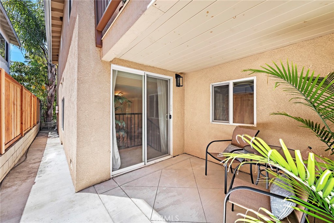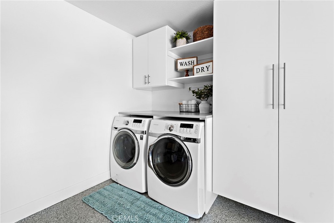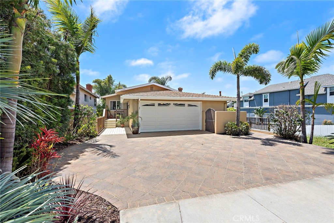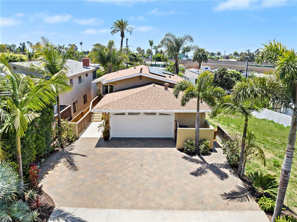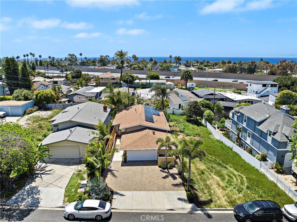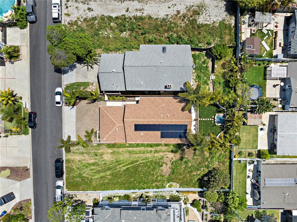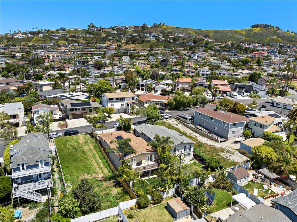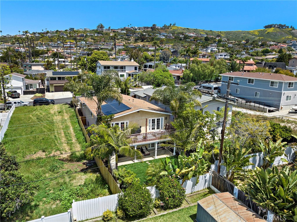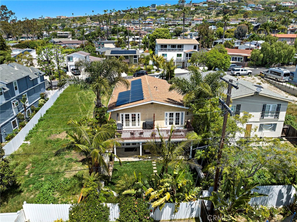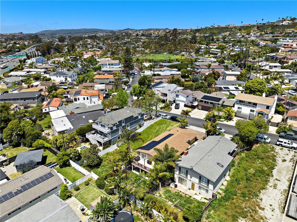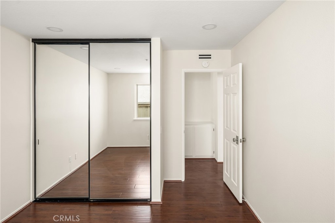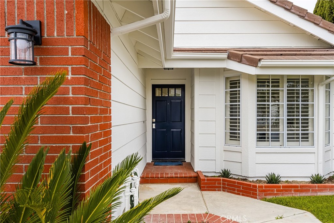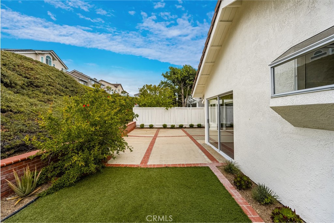Welcome to your new home! This delightful single-story residence is in the highly desirable Wavecrest community within The Gallery at Talega, a gated 55+ neighborhood offering an abundance of activities and amenities.
Spanning approximately 1,752 sq. ft., this single-level home radiates quality and care.
This meticulously maintained property features a well-designed floor plan, including a formal living room or flex space. The spacious kitchen boasts an oversized island and a charming breakfast nook, seamlessly flowing into the family room, which also features an inviting fireplace and custom built in media niche..
The primary bedroom features walls of windows and a walk-in closet. You’ll find an oversized shower, and dual sinks in the bathroom for added convenience. A secondary bedroom , full bath, laundry room with a built-in desk area complete this amazing floor plan. A two-car garage comes equipped with built-in storage and overhead racks.
The original owners have taken great pride in maintaining this property. Additional highlights include hardwood flooring throughout, crown molding, French doors, custom window coverings, and custom-built ins thru-out. The low-maintenance backyard is complemented by built in BBQ area with stamped concrete and two large areas for entertaining or relaxing. Another additional highlight to this home is that you only side to one neighbor!
Residents of The Gallery enjoy a resort-style lifestyle, complete with an array of amenities and social activities. This includes a clubhouse with an outdoor lounge, fitness center, various meeting and activity rooms, bocce ball, a croquet field, a putting green, and a stunning pool and spa. The community also overlooks an 18-hole golf course designed by Fred Couples!
Experience the best of luxury living in this wonderful community!
Spanning approximately 1,752 sq. ft., this single-level home radiates quality and care.
This meticulously maintained property features a well-designed floor plan, including a formal living room or flex space. The spacious kitchen boasts an oversized island and a charming breakfast nook, seamlessly flowing into the family room, which also features an inviting fireplace and custom built in media niche..
The primary bedroom features walls of windows and a walk-in closet. You’ll find an oversized shower, and dual sinks in the bathroom for added convenience. A secondary bedroom , full bath, laundry room with a built-in desk area complete this amazing floor plan. A two-car garage comes equipped with built-in storage and overhead racks.
The original owners have taken great pride in maintaining this property. Additional highlights include hardwood flooring throughout, crown molding, French doors, custom window coverings, and custom-built ins thru-out. The low-maintenance backyard is complemented by built in BBQ area with stamped concrete and two large areas for entertaining or relaxing. Another additional highlight to this home is that you only side to one neighbor!
Residents of The Gallery enjoy a resort-style lifestyle, complete with an array of amenities and social activities. This includes a clubhouse with an outdoor lounge, fitness center, various meeting and activity rooms, bocce ball, a croquet field, a putting green, and a stunning pool and spa. The community also overlooks an 18-hole golf course designed by Fred Couples!
Experience the best of luxury living in this wonderful community!
Property Details
Price:
$1,250,000
MLS #:
OC25158621
Status:
Active Under Contract
Beds:
2
Baths:
2
Address:
1 Corte Sagrada
Type:
Single Family
Subtype:
Single Family Residence
Subdivision:
Wavecrest WAVE
Neighborhood:
tltalega
City:
San Clemente
Listed Date:
Jul 13, 2025
State:
CA
Finished Sq Ft:
1,752
ZIP:
92673
Lot Size:
6,347 sqft / 0.15 acres (approx)
Year Built:
2003
See this Listing
Mortgage Calculator
Schools
School District:
Capistrano Unified
Interior
Accessibility Features
Disability Features, No Interior Steps, See Remarks
Appliances
Dishwasher, Freezer, Disposal, Gas Oven, Microwave, Refrigerator
Cooling
Central Air
Fireplace Features
Family Room
Flooring
Carpet, Wood
Heating
Fireplace(s), Forced Air
Interior Features
Block Walls, Crown Molding, Granite Counters, Open Floorplan, Storage
Window Features
Double Pane Windows
Exterior
Association Amenities
Pickleball, Pool, Spa/ Hot Tub, Bocce Ball Court, Gym/ Ex Room, Clubhouse, Billiard Room, Card Room, Recreation Room, Meeting Room, Controlled Access, Maintenance Front Yard
Community
55+
Community Features
Curbs, Gutters, Sidewalks, Storm Drains, Street Lights
Exterior Features
Rain Gutters
Foundation Details
Slab
Garage Spaces
2.00
Lot Features
Back Yard, Close to Clubhouse, Cul- De- Sac, Front Yard, Yard
Parking Features
Direct Garage Access, Driveway, Concrete, Garage, Garage Faces Front
Parking Spots
2.00
Pool Features
Association, Community
Roof
Concrete, Tile
Security Features
Automatic Gate, Fire and Smoke Detection System, Fire Sprinkler System, Gated Community
Sewer
Public Sewer
Spa Features
Private, Association
Stories Total
1
View
Trees/ Woods
Water Source
Public
Financial
Association Fee
265.00
HOA Name
Talega Gallery
Utilities
Cable Connected, Electricity Connected, Natural Gas Connected, Phone Connected, Sewer Connected
Map
Community
- Address1 Corte Sagrada San Clemente CA
- AreaTL – Talega
- SubdivisionWavecrest (WAVE)
- CitySan Clemente
- CountyOrange
- Zip Code92673
Similar Listings Nearby
- 473 Botanic Way
Rancho Mission Viejo, CA$1,614,319
3.99 miles away
- 104 W Avenida Cadiz
San Clemente, CA$1,600,000
3.25 miles away
- 34619 Calle Portola
Dana Point, CA$1,579,000
4.43 miles away
- 5169 SOLANCE Drive
Rancho Mission Viejo, CA$1,576,521
3.99 miles away
- 2 Corte Arbertura
San Clemente, CA$1,558,000
0.30 miles away
- 3173 Ivy Way
Rancho Mission Viejo, CA$1,550,000
4.43 miles away
- 1519 Calle Sacramento
San Clemente, CA$1,550,000
3.63 miles away
- 6019 Camino Tierra
San Clemente, CA$1,550,000
2.37 miles away
- 34501 Calle Carmelita
Dana Point, CA$1,549,000
4.62 miles away
- 2122 Via Aguila
San Clemente, CA$1,525,000
2.71 miles away
1 Corte Sagrada
San Clemente, CA
LIGHTBOX-IMAGES















































































