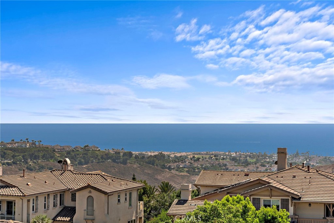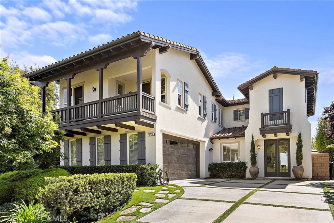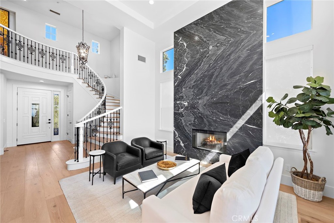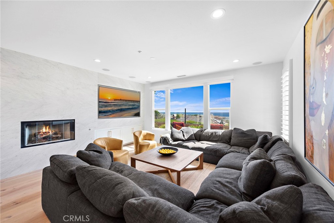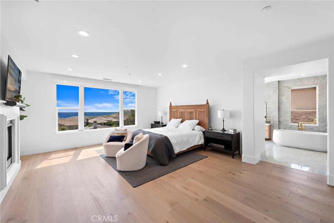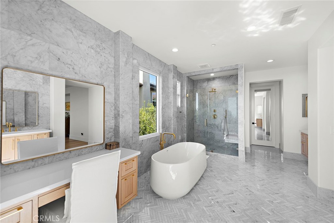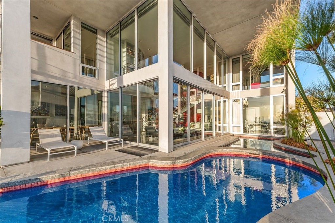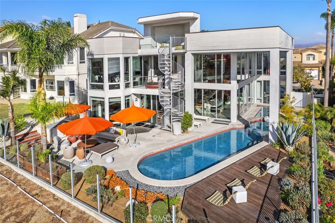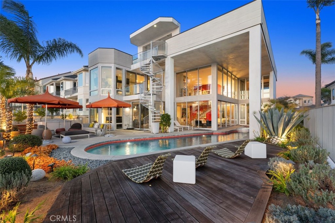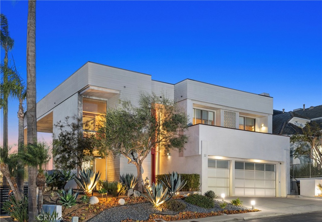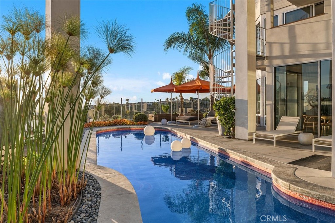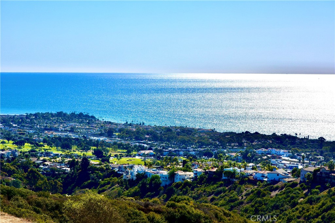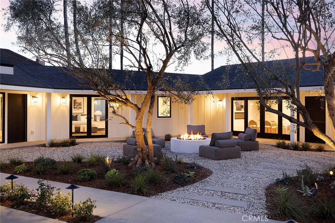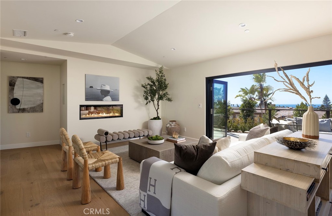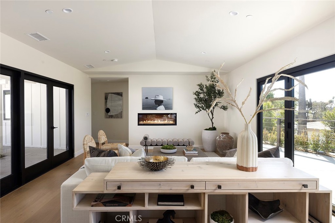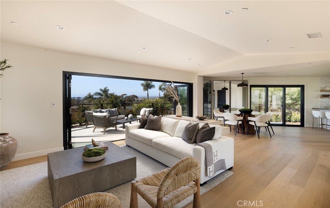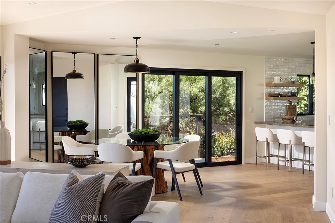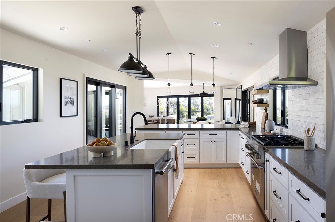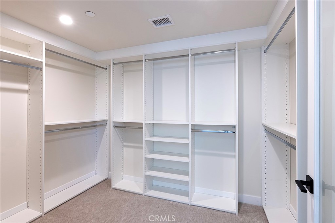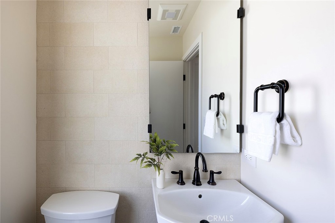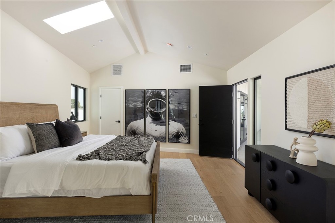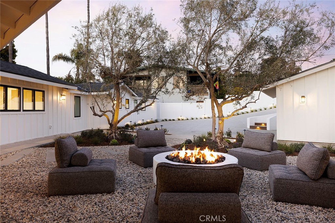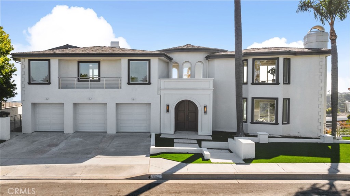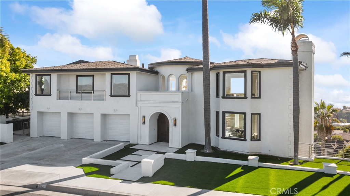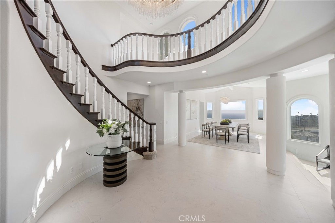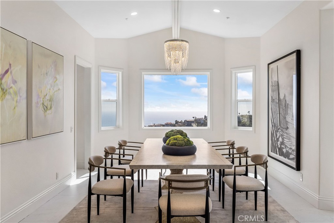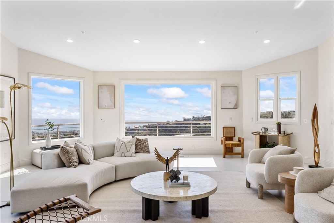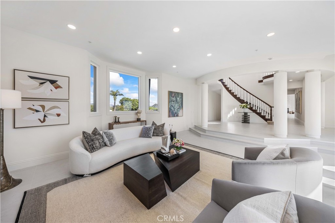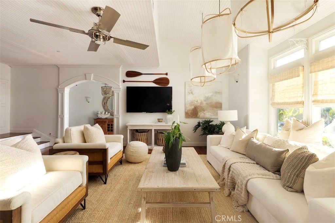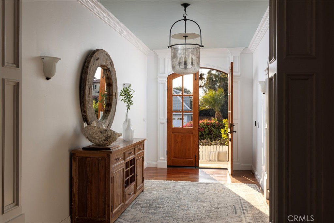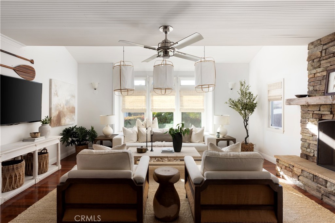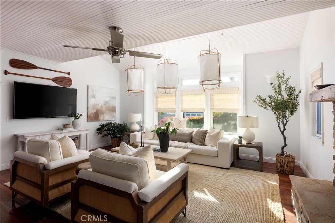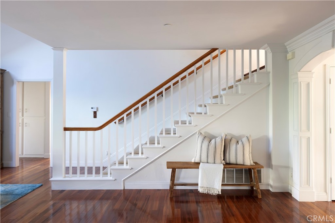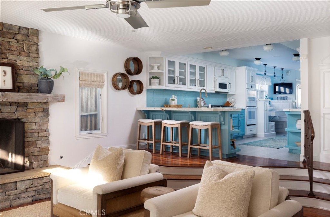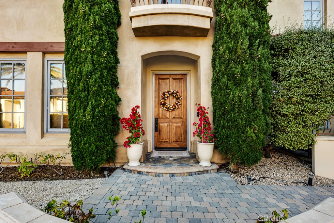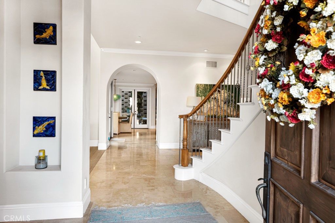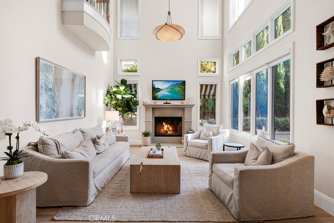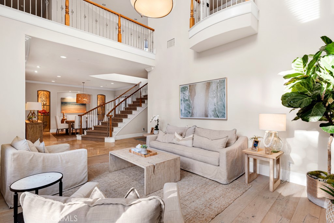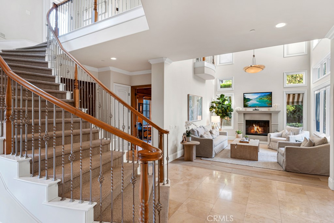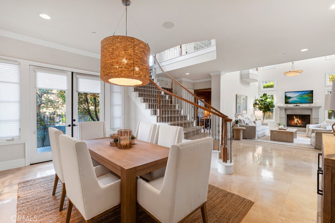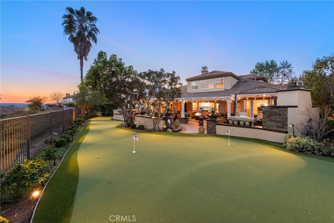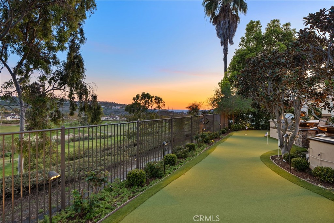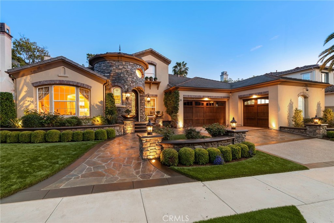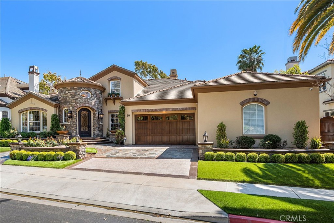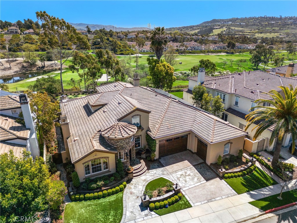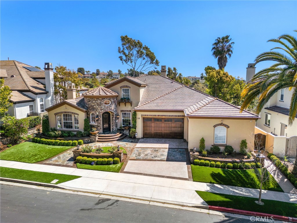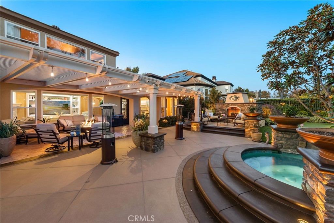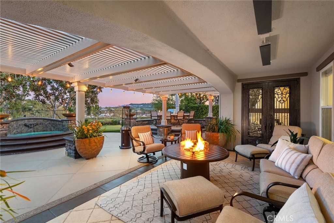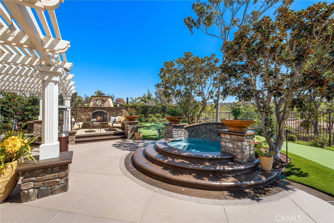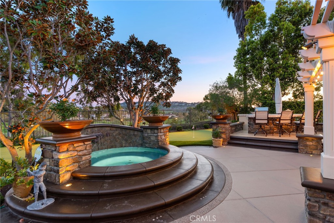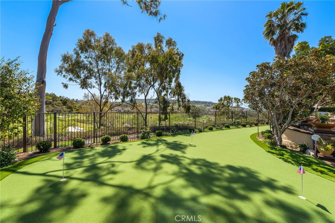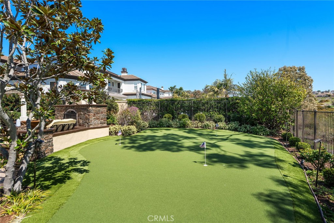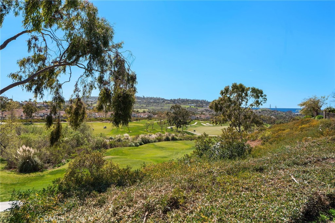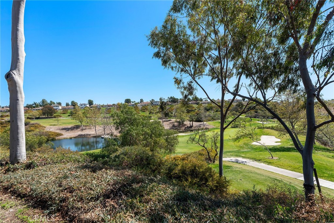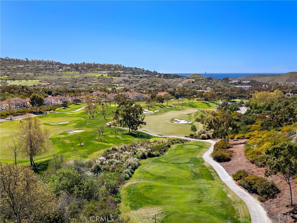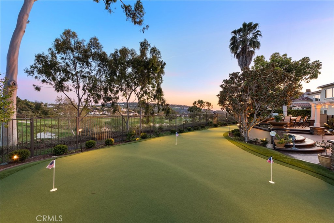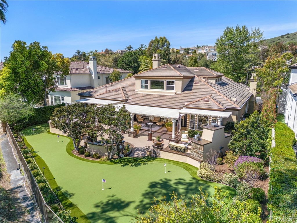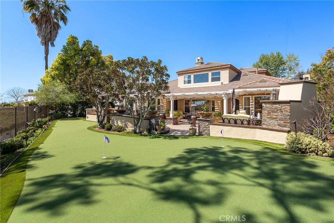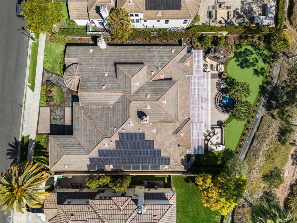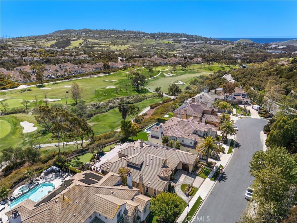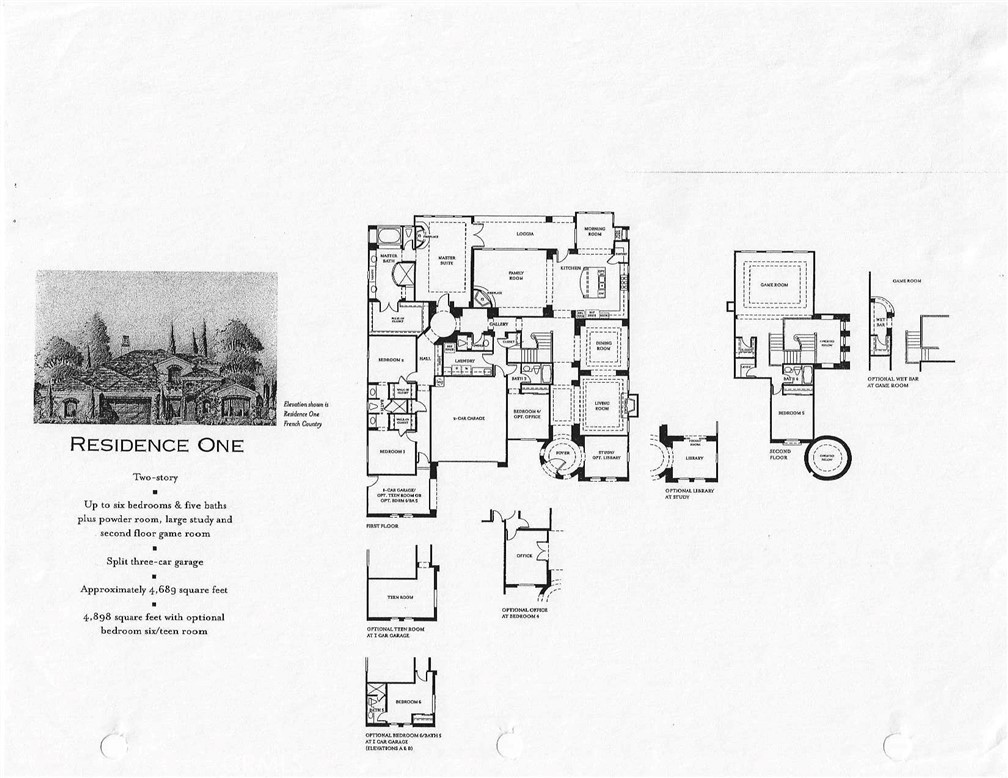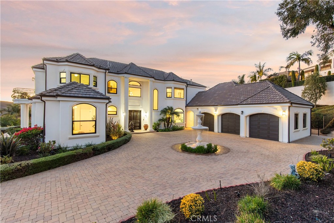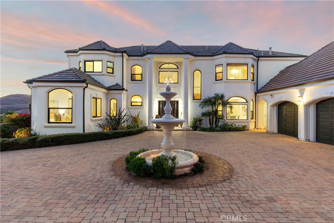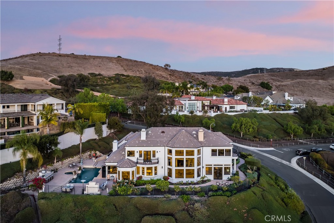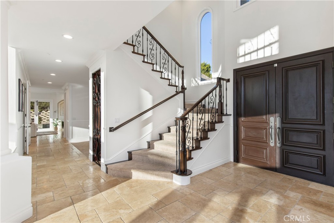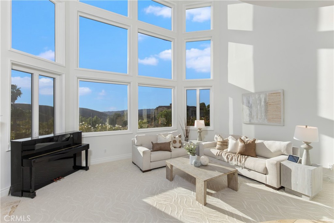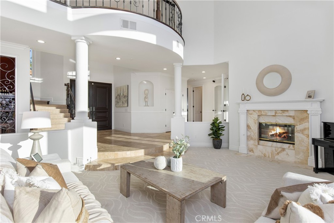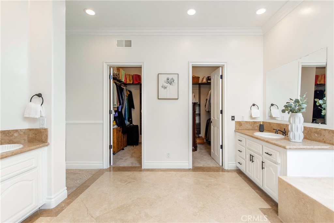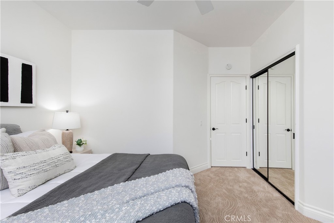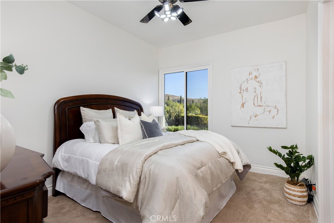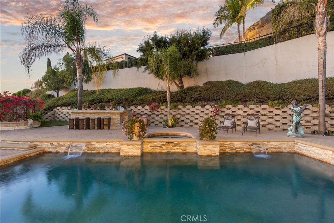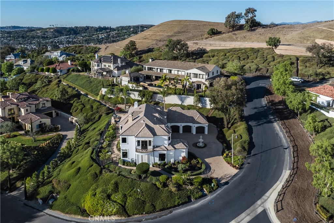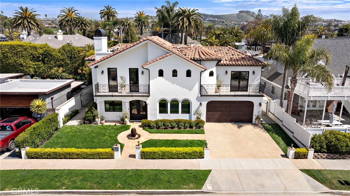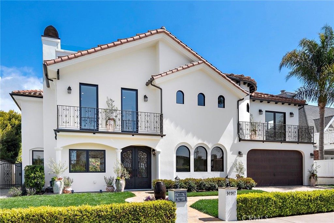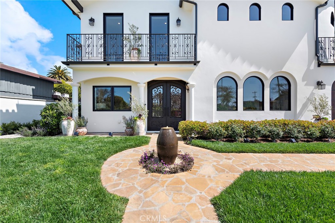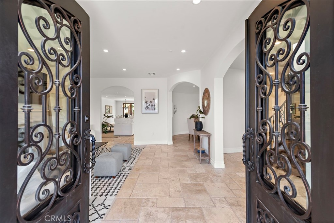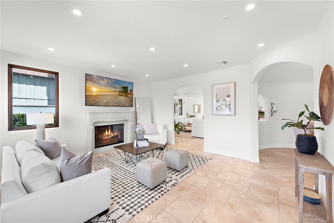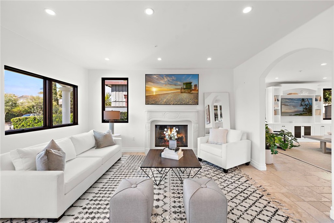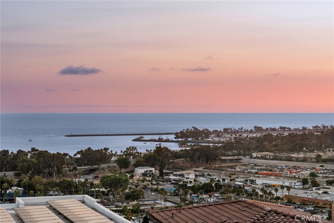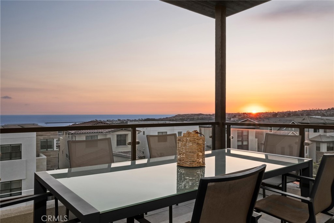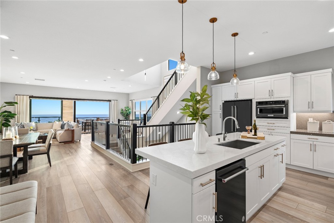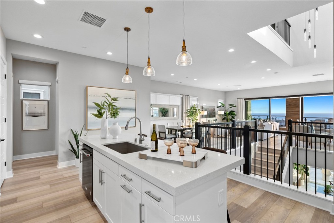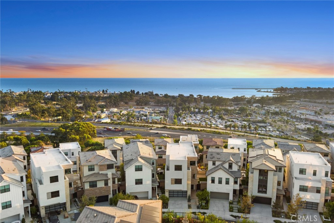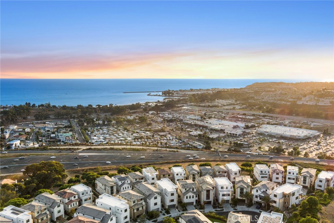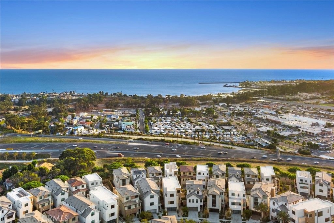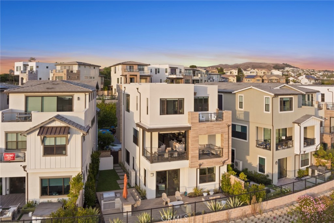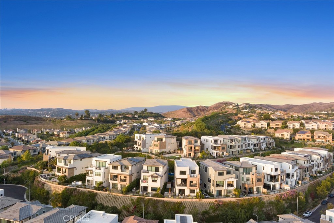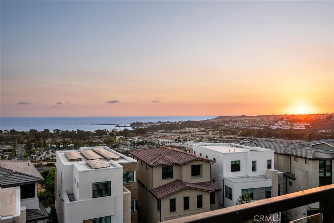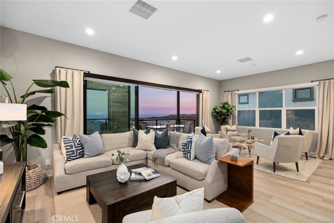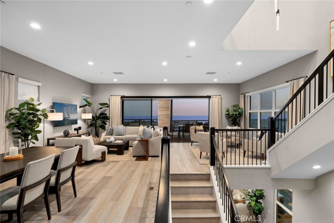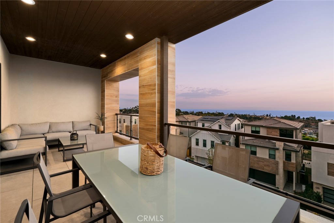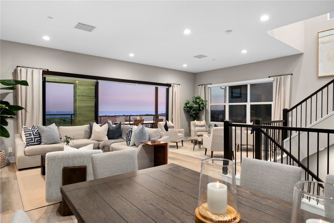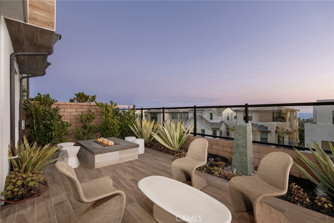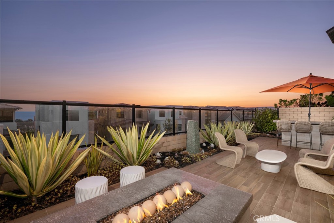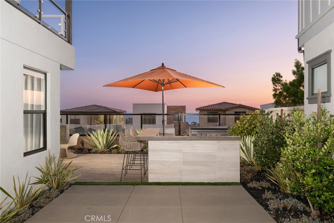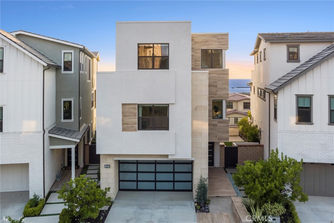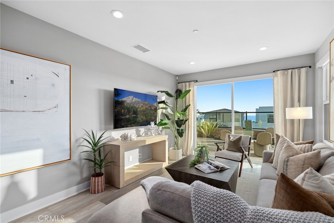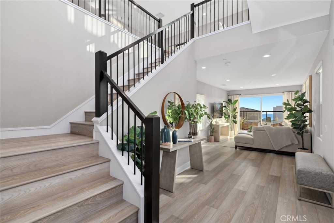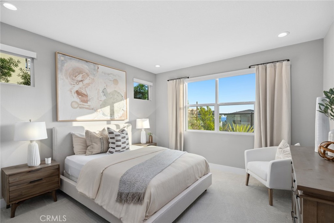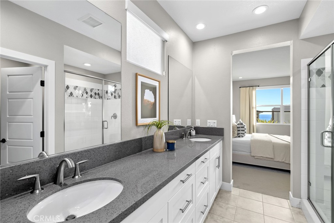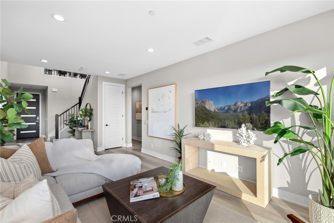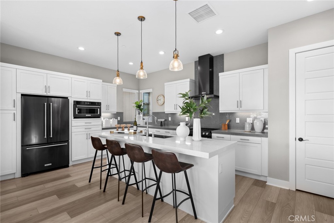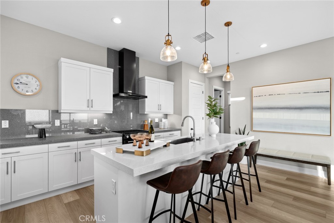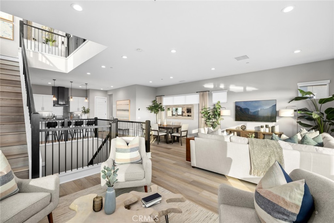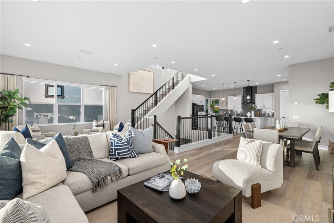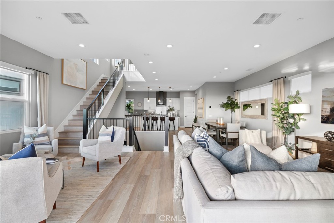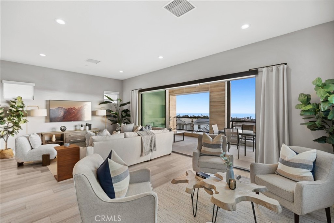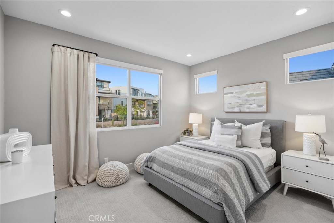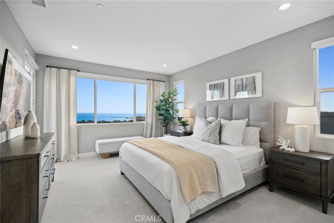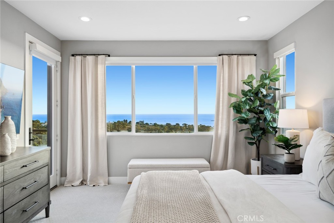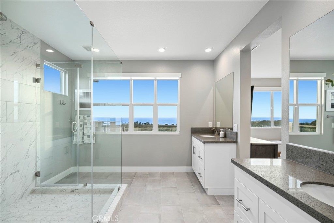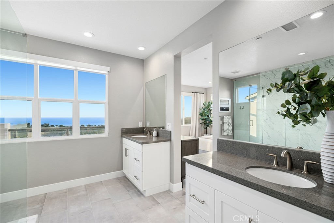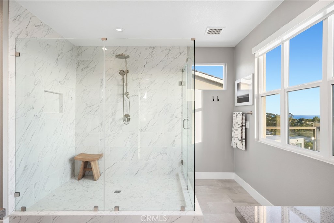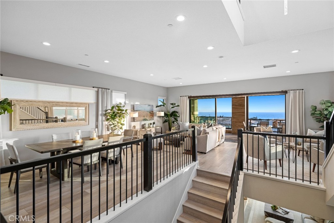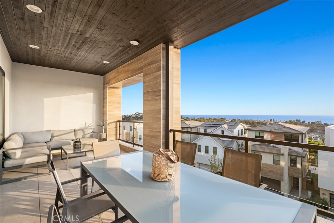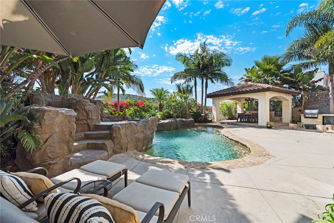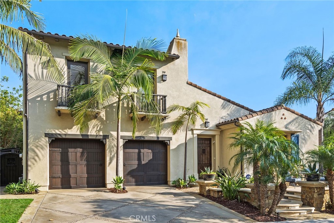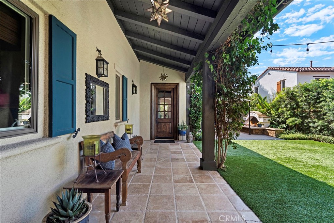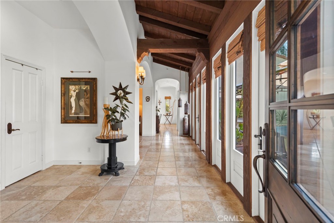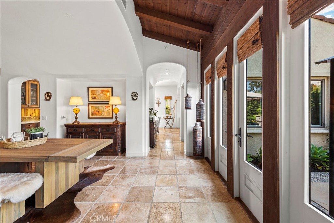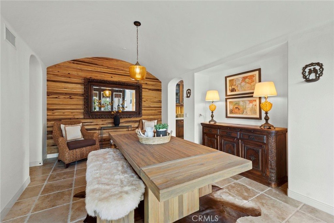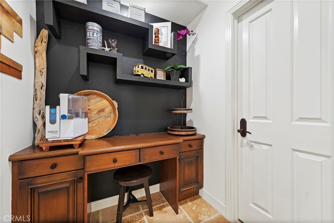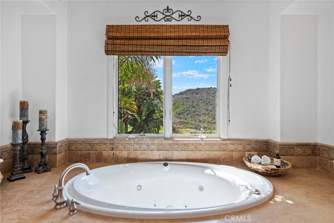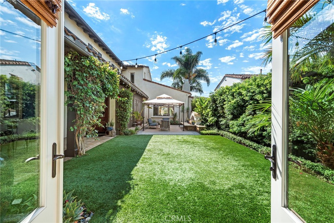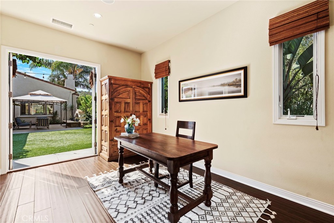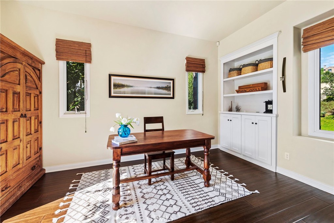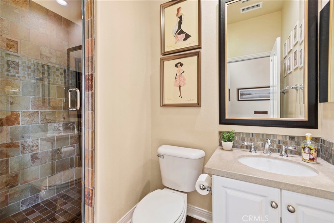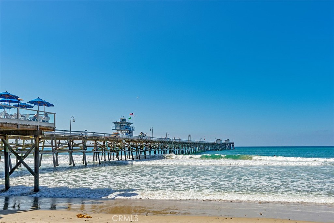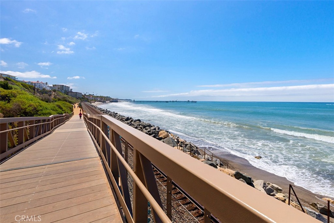Stunning residence with panoramic 180-degree views of the Pacific Ocean, Catalina Island and beautiful Sunsets. The Reserve North gated community is renowned as one of San Clemente’s most prestigious addresses. Magnificent remodel completed in 2024. Settled on a single-loaded cul-de-sac street, this extraordinary residence overlooks the Pacific Ocean, evening lights and rolling coastal foothills. A reimagined floorplan and more than $500,000 in custom upgrades combine to create a luxurious one-of-kind living environment that includes four bedrooms and four-and-one-half remodeled baths, complete with a main-level ensuite. Approximately 4,357 square feet, the expansive design impresses with a double-height entry with circular staircase, and a formal living room with high ceiling and a stunning floor-to-ceiling leathered-marble fireplace surround. Opening to the backyard via French doors, the formal dining room shines with a modern-art LED light fixture and a dry bar. A marble-finished fireplace and built-in entertainment center with surround sound embellish the family room, which flows directly into a custom kitchen with breakfast nook and butler’s pantry. Chefs of all skill levels will appreciate a large dual-waterfall island including quartz countertops, a dolomite and brass backsplash, custom cabinetry, underlit open shelving, an oversized Wolf range, a total of four Wolf ovens, a trio of Sub-Zero beverage and wine coolers, and a built-in Sub-Zero refrigerator. Versatile living spaces include a main-floor office and a bonus room. Panoramic ocean views enrich a primary suite that showcases a upstairs office/retreat, two-way fireplace, custom built-ins in a large walk-in dual closets, Kohler Signature fixtures, a freestanding tub, sit-down vanity, and Italian Carrara marble floors, walls and shower surrounds. European white oak flooring graces most rooms in the home, and the extensive list of new upgrades continues with solid-core doors, modern lighting throughout, top-of-the-line Toto toilets, and a bookmatched zebra accent wall in the powder room. Behind the scenes, a new HVAC system, repiped PEX plumbing, a tankless water heater, whole-house water filtration, epoxy garage and a WiFi mesh system are featured. About 7,525 square feet, beautiful grounds reveal a backyard with custom fireplace, built-in BBQ bar, new turf, and a Custom Dog Run area. Residents enjoy a community pool, parks, excellent schools, and easy access to beaches.
Property Details
Price:
$3,395,000
MLS #:
OC25052329
Status:
Active Under Contract
Beds:
4
Baths:
5
Address:
2706 Calle Estrella De Mar
Type:
Single Family
Subtype:
Single Family Residence
Subdivision:
Reserve North RESN
Neighborhood:
frforsterranch
City:
San Clemente
Listed Date:
Mar 10, 2025
State:
CA
Finished Sq Ft:
4,357
ZIP:
92673
Lot Size:
7,525 sqft / 0.17 acres (approx)
Year Built:
2003
See this Listing
Mortgage Calculator
Schools
School District:
Capistrano Unified
Elementary School:
Truman
Middle School:
Bernice
High School:
San Clemente
Interior
Accessibility Features
36 Inch Or More Wide Halls
Appliances
6 Burner Stove, Barbecue, Convection Oven, Dishwasher, Double Oven, Electric Oven, Freezer, Disposal, Gas & Electric Range, Ice Maker, Microwave, Range Hood, Self Cleaning Oven, Water Heater
Cooling
Central Air
Fireplace Features
Family Room, Living Room, Primary Bedroom, Primary Retreat, Outside, Patio, Gas, Decorative, See Through
Flooring
Stone, Tile, Wood
Heating
Central, Fireplace(s), Forced Air
Interior Features
Balcony, Bar, Built-in Features, Cathedral Ceiling(s), Dry Bar, High Ceilings, Open Floorplan, Pantry, Quartz Counters, Recessed Lighting, Stone Counters, Tray Ceiling(s), Two Story Ceilings, Wired for Data, Wired for Sound
Window Features
Custom Covering, Double Pane Windows, E N E R G Y S T A R Qualified Windows, Low Emissivity Windows, Roller Shields, Tinted Windows
Exterior
Association Amenities
Pool, Spa/ Hot Tub, Fire Pit, Barbecue, Outdoor Cooking Area, Picnic Area, Playground, Biking Trails, Hiking Trails, Clubhouse, Recreation Room, Meeting Room, Security, Controlled Access
Community Features
Curbs, Foothills, Hiking, Gutters, Park, Sidewalks, Storm Drains, Street Lights, Suburban
Exterior Features
Barbecue Private, Lighting, Rain Gutters
Fencing
Block, Glass, Wrought Iron
Foundation Details
Slab
Garage Spaces
2.00
Lot Features
Back Yard, Front Yard, Landscaped, Lawn, Level with Street, Lot 6500-9999, Sprinkler System, Sprinklers In Front, Sprinklers In Rear, Sprinklers On Side, Sprinklers Timer, Walkstreet, Yard
Parking Features
Built- In Storage, Direct Garage Access, Driveway, Concrete, Driveway Level, Garage, Garage Faces Side, Garage – Single Door, On Site, Private
Parking Spots
6.00
Pool Features
Association, Community, Heated, In Ground
Roof
Spanish Tile
Security Features
Carbon Monoxide Detector(s), Fire and Smoke Detection System, Fire Sprinkler System, Gated Community, Smoke Detector(s)
Sewer
Public Sewer
Spa Features
Association, Community, Heated, In Ground
Stories Total
2
View
Catalina, Coastline, Hills, Neighborhood, Ocean, Panoramic, Valley, Water
Water Source
Public
Financial
Association Fee
310.00
HOA Name
The Reserve
Utilities
Cable Connected, Electricity Connected, Natural Gas Connected, Phone Connected, Sewer Connected, Water Connected
Map
Community
- Address2706 Calle Estrella De Mar San Clemente CA
- AreaFR – Forster Ranch
- SubdivisionReserve North (RESN)
- CitySan Clemente
- CountyOrange
- Zip Code92673
Similar Listings Nearby
- 32 Calle Ameno
San Clemente, CA$4,385,000
2.73 miles away
- 149 Avenida De La Paz
San Clemente, CA$4,295,000
2.04 miles away
- 857 Avenida Acapulco
San Clemente, CA$4,280,000
3.06 miles away
- 2005 Calle De Los Alamos
San Clemente, CA$4,250,000
3.54 miles away
- 26092 Calle Cobblestone
San Juan Capistrano, CA$4,250,000
4.12 miles away
- 10 Corte Vizcaya
San Clemente, CA$4,199,000
1.89 miles away
- 28484 Via Mambrino
San Juan Capistrano, CA$4,198,000
2.79 miles away
- 34742 Camino Capistrano
Dana Point, CA$4,025,000
2.85 miles away
- 26304 Paseo Horizonte
San Juan Capistrano, CA$3,999,999
3.11 miles away
- 53 Calle Careyes
San Clemente, CA$3,999,000
1.80 miles away
2706 Calle Estrella De Mar
San Clemente, CA
LIGHTBOX-IMAGES


