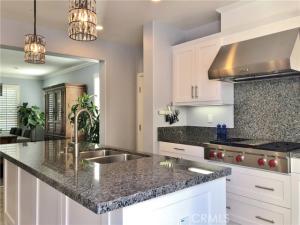**ONE-OF-A-KIND CORNER LOT IN THE SEA SUMMIT AQUA COMMUNITY.** This is one of the only fully free standing homes w/ an exclusive PRIVATE driveway! Not a shared driveway like all the others in the neighborhood. Built in 2016, this Model Five Home has a RARE side gate & extra wide patio that is twice the size of other plan 5’s. The lot includes a large landscaped front yard maintained by the HOA, no street parking next to the home & a low traffic location. There are plentiful parking areas close by the home. Some upgrades include: high-end appliances, flooring (only carpet is in downstairs bedrm), tile work, cabinetry, faucets, door handles, pulls, plantation shutters, custom window treatments, & an epoxy garage floor. This home is in TURNKEY condition! Downstairs: covered front patio, great room w/ fireplace, exquisite chandeliers & hardware, WOLF kitchen appliances with SUB-ZERO refrigerator, downstairs bedrm & bath w/easy access shower, wrap-around downstairs pantry. Upstairs: Master Retreat including a bedrm, bonus rm, walk-in closet, sumptuous large bathrm, 2nd bedrm w/balcony & private bath. Resort-like comm. center w/sweeping ocean views, huge pool & spa w/cabanas, fire pits, BBQs, water features, state-of-the-art gym, upstairs open-air seating lounge, outside showers, & HUGE clubhouse w/large counter & separate kitchen. Located right off I-5 freeway, this home is close to everything! Nearby are SC Outlets, Canyon View Park, 4 miles of Sea Summit walking trails, North Beach train station & trail, sports park, & more. SORRY NO CATS..UNFURNISHED
Property Details
Price:
$6,800
MLS #:
OC25236616
Status:
Active
Beds:
3
Baths:
3
Type:
Single Family
Subtype:
Single Family Residence
Neighborhood:
mh
Listed Date:
Oct 10, 2025
Finished Sq Ft:
2,348
Lot Size:
4,840 sqft / 0.11 acres (approx)
Year Built:
2016
See this Listing
Schools
School District:
Capistrano Unified
Interior
Appliances
DW, IM, MW, RF, WLR, GR, EO, CO, GWH, ESWH, HOD, SEF, SCO, TW
Bathrooms
3 Full Bathrooms
Cooling
CA
Flooring
TILE, LAM, CARP
Heating
FA
Laundry Features
IR, IN, UL, DINC, WINC
Exterior
Community Features
SDW, SL, CRB, CW
Parking Spots
4
Security Features
SD, COD
Financial
HOA Fee
$330
HOA Frequency
MO
Map
Community
- AddressVia Murcia Lot 261 San Clemente CA
- SubdivisionOther (OTHR)
- CitySan Clemente
- CountyOrange
- Zip Code92672
Subdivisions in San Clemente
- Alta ALTA
- Bay Cliff Village BV
- Bluffs BLFS
- Breakers BRK
- Broadmoor BM
- Carillon CARL
- Carmel CARM
- Casa Contenta CA
- Compass Pointe COMP
- Cotton Hills COTH
- CUST
- Cyprus Cove CW
- Cyprus Shore CS
- Del Cabo DLC
- Harbor Estates HE
- Harbor Ridge HARR
- Heights Above the Coast HTS
- Las Veredas LASV
- Mirador MIRD
- Misty Ridge MR
- Montellano MONO
- Monterey MONT
- Ocean Fairways OF
- Pacific Crest PACR
- Pacific Shores PAS
- Pacifica Summit PACS
- Palacio Del Mar PD
- Parkview Manor PM
- Portofino PORT
- President Heights I PH
- President Heights II PT
- Rancho Margarita RM
- Reef Gate West RW
- Reserve East RESE
- Reserve West RESW
- Rimrock RIM
- San Lucar SANL
- Sea Canyon Old SCO
- Sea Pointe Estates SPE
- Seascape Village SS
- Shore Cliff Villas SV
- Shorecliff Terrace Inc. STER
- Shorecliffs SC
- Shores SH
- Signal Point SIG
- Solana SOLA
- Stella Mare STLM
- Vilamoura VMO
- Villa Montalvo Vista VMV
- Villa Pacifica VILP
- Vista Pacifica VP
- Vittoria VITT
Market Summary
Current real estate data for Single Family in San Clemente as of Nov 22, 2025
127
Single Family Listed
37
Avg DOM
498
Avg $ / SqFt
$1,340,433
Avg List Price
Property Summary
- Located in the Other (OTHR) subdivision, Via Murcia Lot 261 San Clemente CA is a Single Family for sale in San Clemente, CA, 92672. It is listed for $6,800 and features 3 beds, 3 baths, and has approximately 2,348 square feet of living space, and was originally constructed in 2016. The current price per square foot is $3. The average price per square foot for Single Family listings in San Clemente is $498. The average listing price for Single Family in San Clemente is $1,340,433.
Similar Listings Nearby
Via Murcia Lot 261
San Clemente, CA


