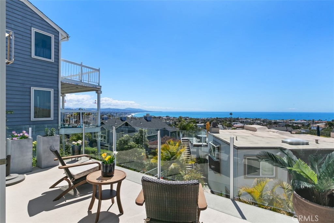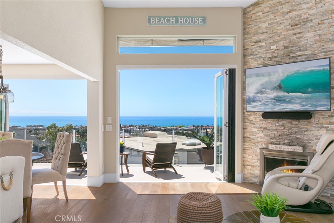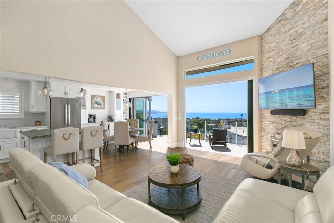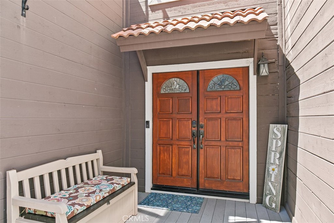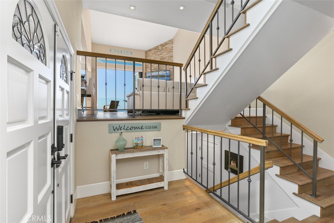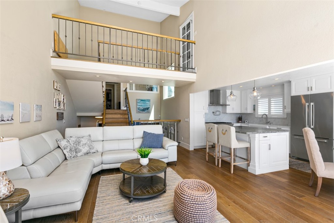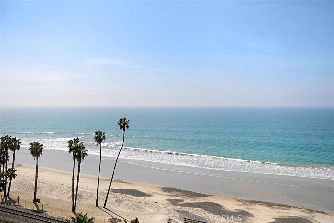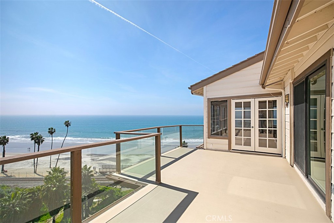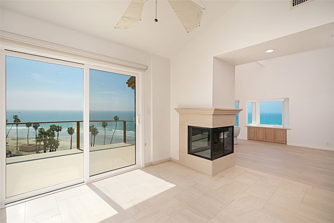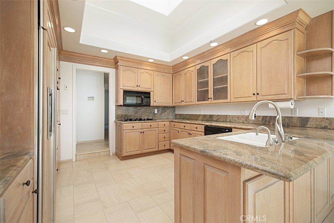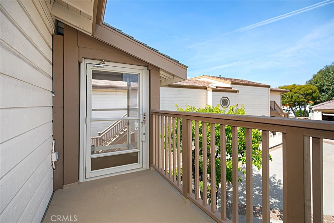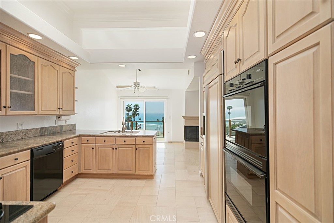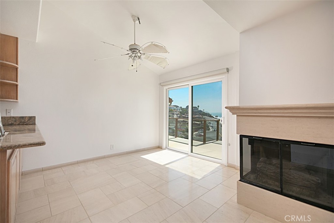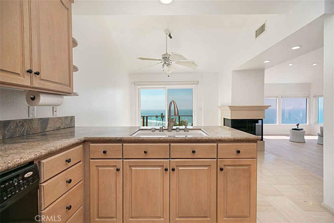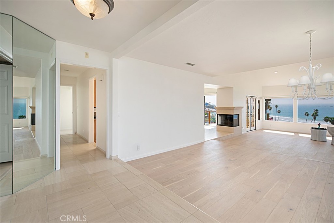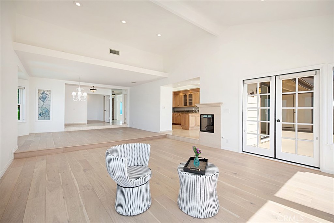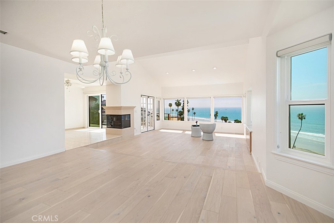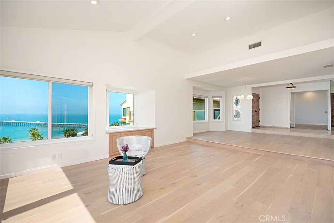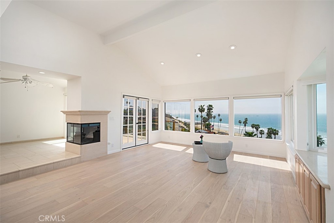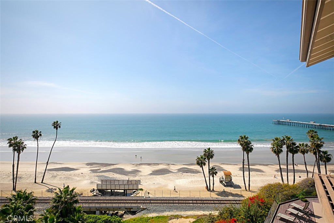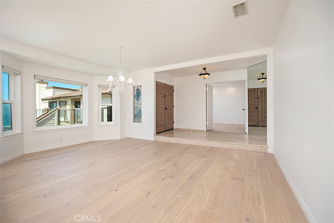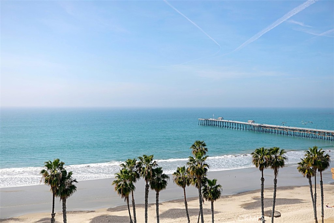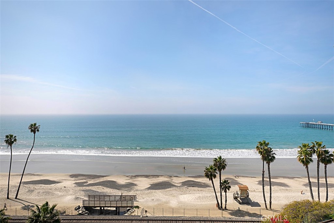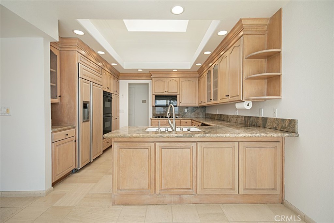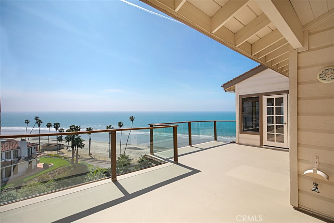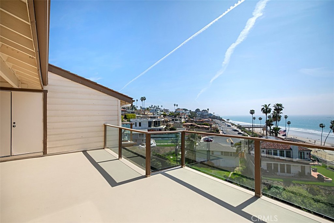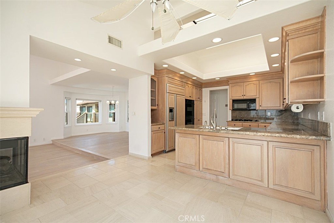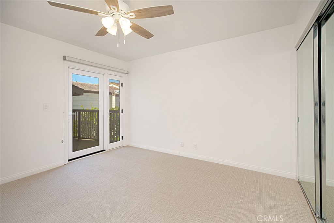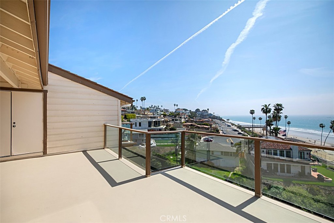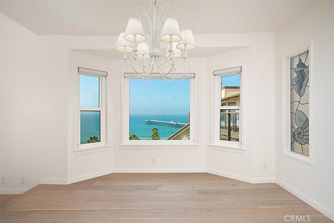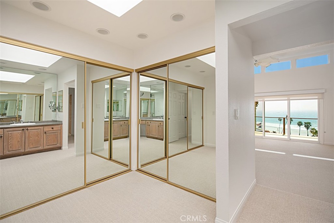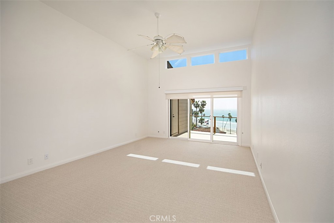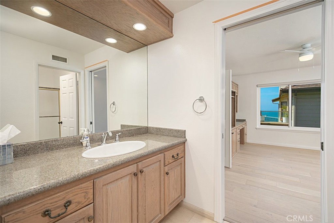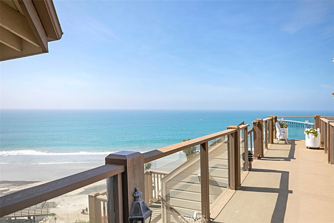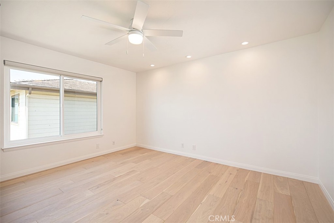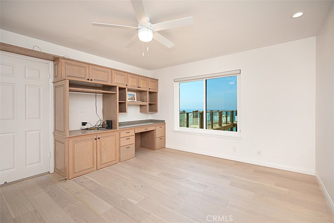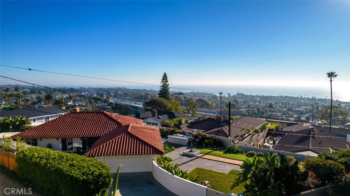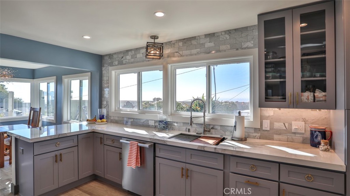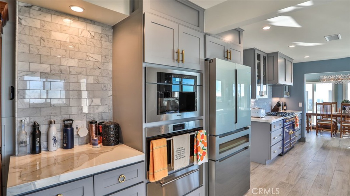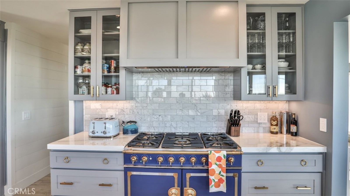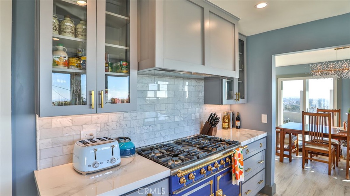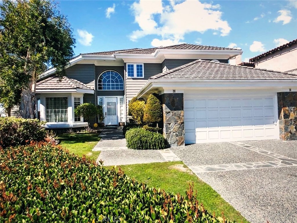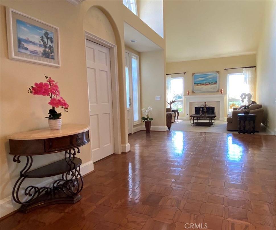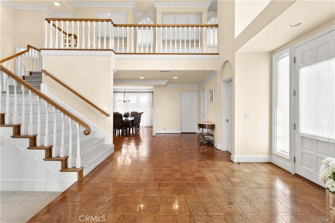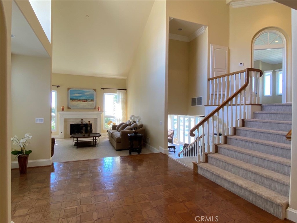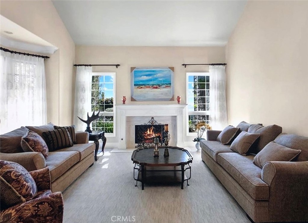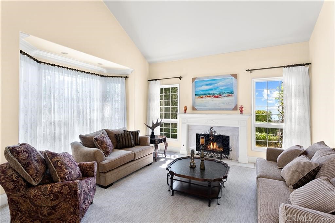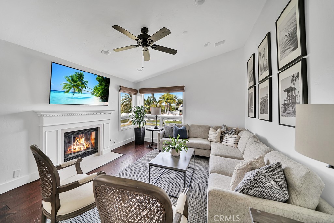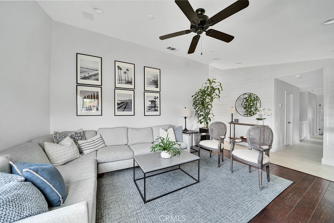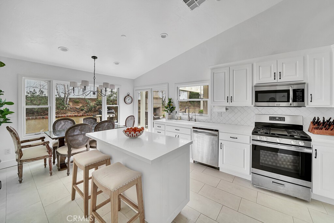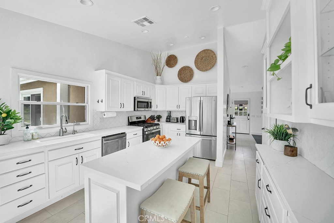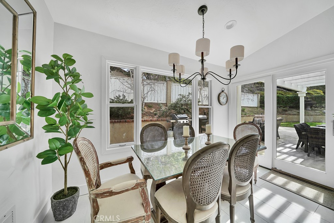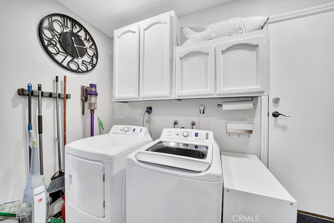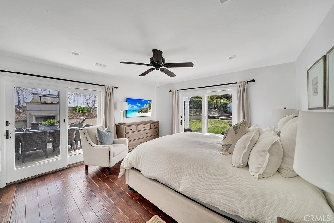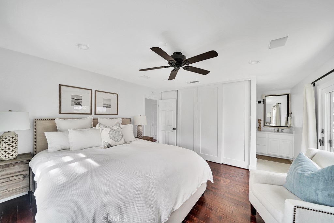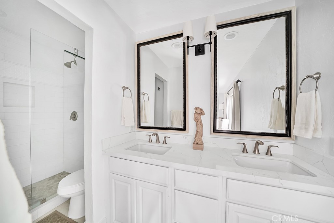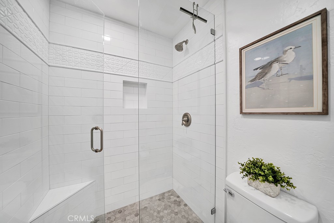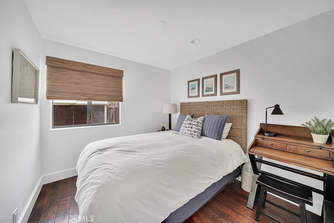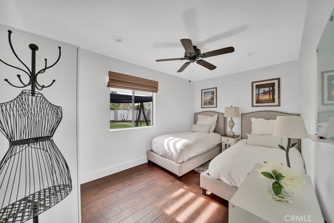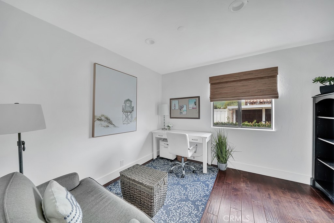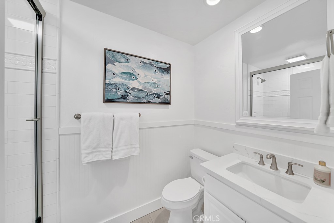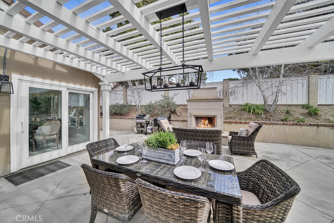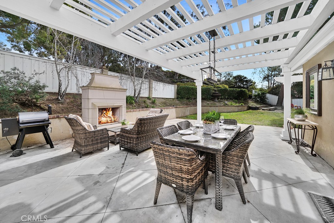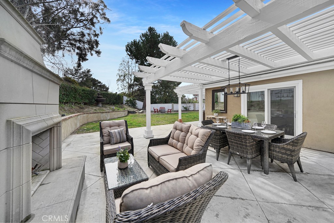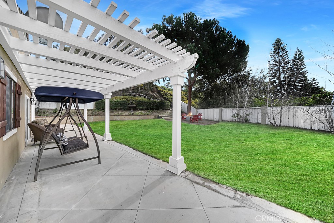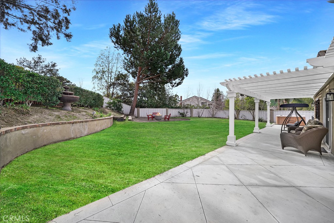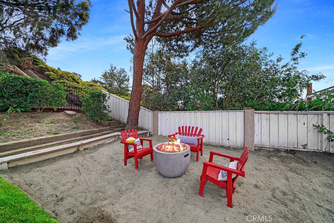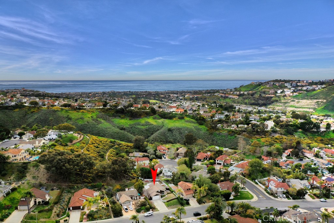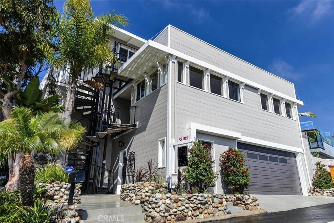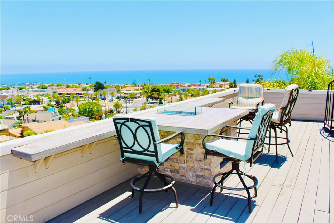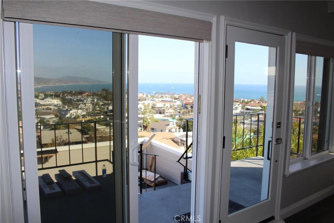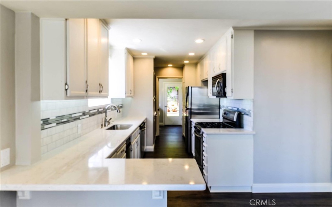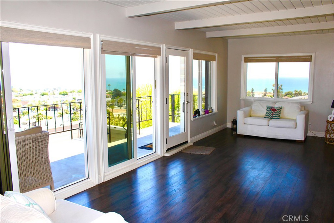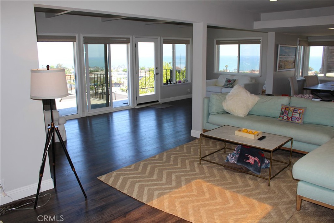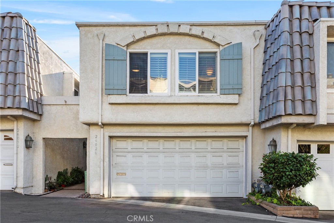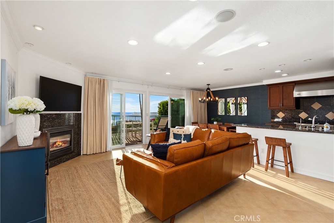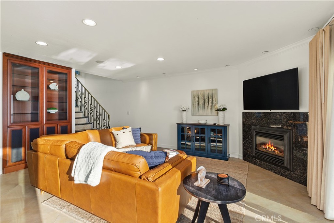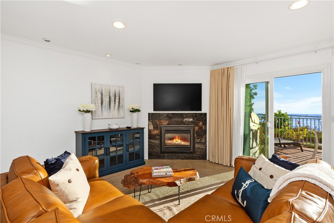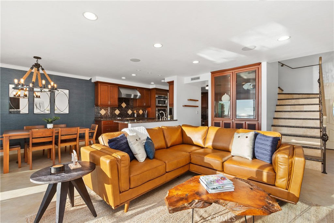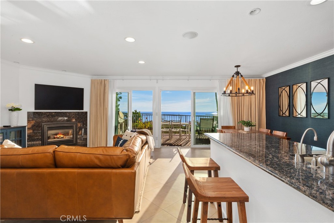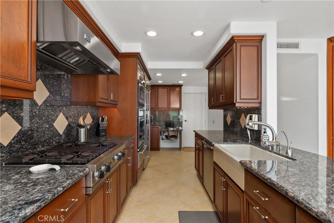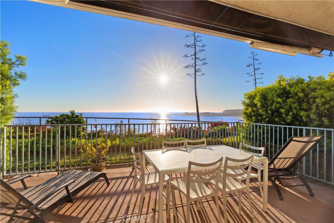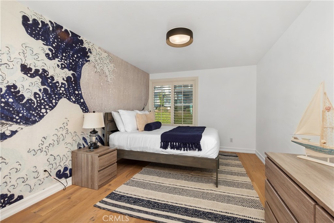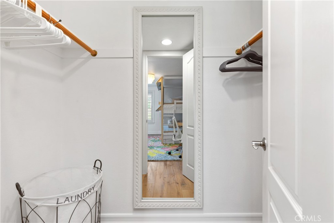This stunning 4-bedroom, 3-bathroom home is perfectly situated on a quiet cul-de-sac in the highly sought-after Flora Vista neighborhood. From the moment you step inside, you’re greeted by a light-filled open floor plan with soaring ceilings and new luxury vinyl plank flooring throughout. The newly remodeled kitchen is a chef’s dream, featuring sleek quartz countertops, a custom designer tile backsplash, stainless steel appliances, and a spacious quartz island with abundant storage. It seamlessly flows into the inviting family room, where a fireplace creates the perfect space for entertaining or relaxing. The main floor also includes a bedroom and a beautifully updated 3/4 bathroom—ideal for guests or a private home office. Upstairs, the expansive master suite offers backyard views and a spa-like bathroom retreat with custom cabinetry, double sinks, designer fixtures, a walk-in shower, and stylish lighting. Two additional bedrooms are connected by a remodeled Jack and Jill bathroom, complete with double sinks and thoughtful finishes. This home is within walking distance of award-winning Truman Benedict Elementary and Bernice Ayer Middle School. You’ll also enjoy nearby parks, soccer fields, and a track.
Property Details
Price:
$7,000
MLS #:
OC25014948
Status:
Active
Beds:
4
Baths:
3
Address:
2104 Via Pecana
Type:
Rental
Subtype:
Single Family Residence
Subdivision:
Flora Vista FV
Neighborhood:
frforsterranch
City:
San Clemente
Listed Date:
Jan 21, 2025
State:
CA
Finished Sq Ft:
2,981
ZIP:
92673
Lot Size:
6,500 sqft / 0.15 acres (approx)
Year Built:
1994
See this Listing
Mortgage Calculator
Schools
Elementary School:
Truman Benedict
Middle School:
Bernice
High School:
San Clemente
Interior
Accessibility Features
2+ Access Exits
Appliances
6 Burner Stove, Dishwasher, Double Oven, Gas Cooktop, Microwave
Cooling
Central Air
Fireplace Features
Family Room, Primary Bedroom
Flooring
Tile, Vinyl
Heating
Central, Fireplace(s)
Interior Features
Built-in Features, Ceiling Fan(s), High Ceilings, Open Floorplan, Pantry, Quartz Counters, Recessed Lighting, Two Story Ceilings
Pets Allowed
Cats O K, Dogs O K
Exterior
Community Features
Sidewalks, Street Lights, Suburban
Exterior Features
Lighting
Garage Spaces
3.00
Lot Features
Back Yard, Cul- De- Sac, Front Yard, Lawn, Yard
Parking Features
Direct Garage Access, Driveway, Garage
Parking Spots
6.00
Pool Features
None
Security Features
Carbon Monoxide Detector(s), Smoke Detector(s)
Sewer
Public Sewer
Spa Features
None
Stories Total
2
View
Trees/ Woods
Water Source
Public
Financial
Utilities
Electricity Connected, Natural Gas Connected, Sewer Connected, Water Connected
Map
Community
- Address2104 Via Pecana San Clemente CA
- AreaFR – Forster Ranch
- SubdivisionFlora Vista (FV)
- CitySan Clemente
- CountyOrange
- Zip Code92673
Similar Listings Nearby
- 2046 Doheny Way
Dana Point, CA$9,000
3.48 miles away
- 24408 Alta Vista Drive 1
Dana Point, CA$9,000
4.58 miles away
- 4 Hammond Road
Ladera Ranch, CA$9,000
4.81 miles away
- 408 Pasadena Ct. I
San Clemente, CA$9,000
3.71 miles away
- 185 E Avenida Cordoba
San Clemente, CA$9,000
3.65 miles away
- 3 Via Olas
San Clemente, CA$9,000
1.58 miles away
- 2897 Calle Heraldo
San Clemente, CA$8,950
0.58 miles away
- 412 Arenoso Lane 107
San Clemente, CA$8,900
3.36 miles away
- 34091 Blue Lantern Street
Dana Point, CA$8,800
4.71 miles away
- 26026 W Dana Bluff E #60
Dana Point, CA$8,800
3.15 miles away
2104 Via Pecana
San Clemente, CA
LIGHTBOX-IMAGES









































































