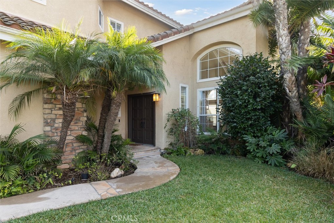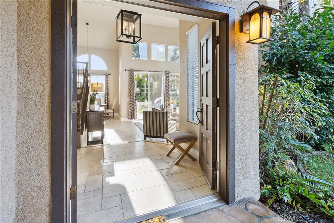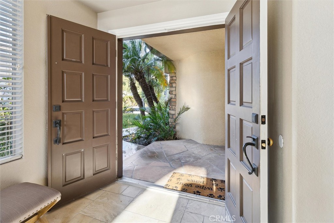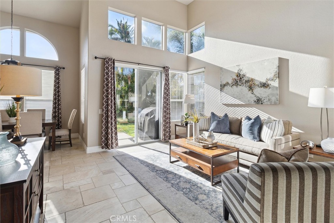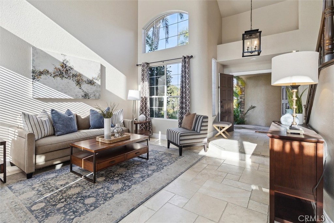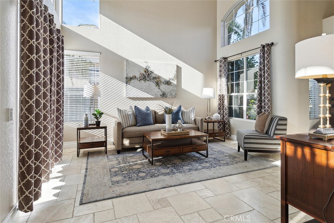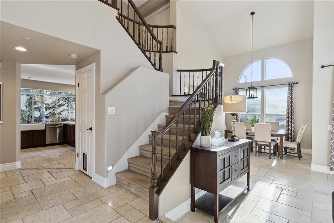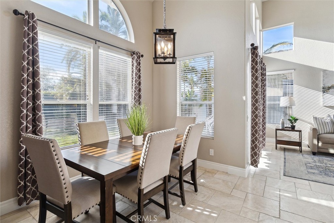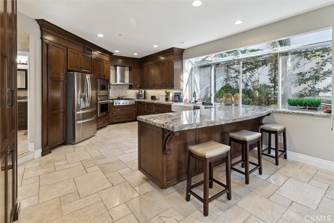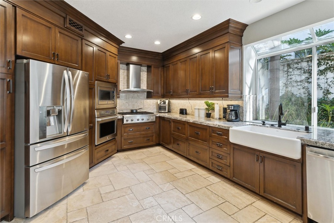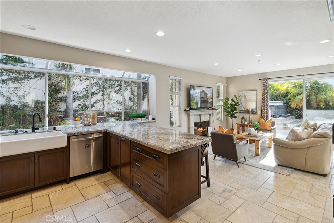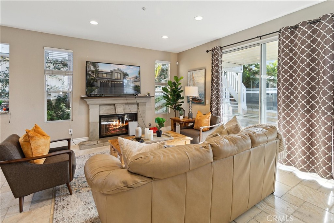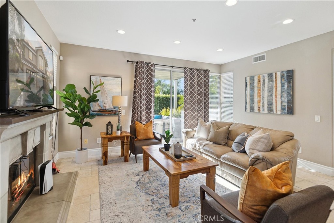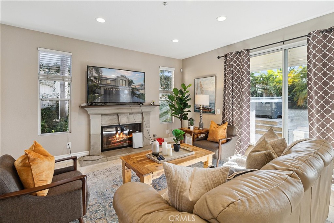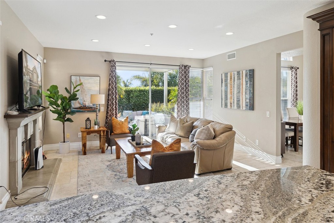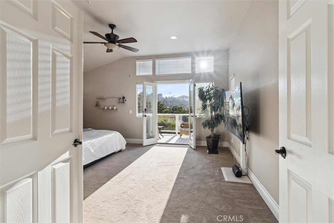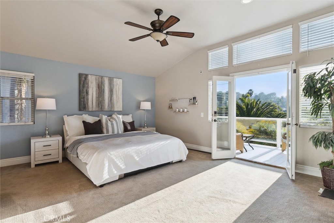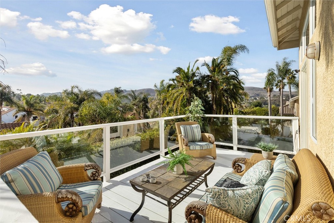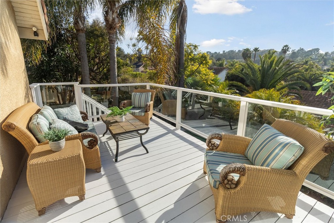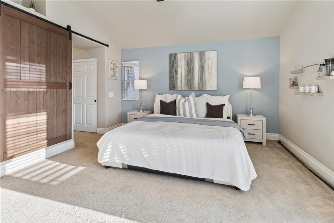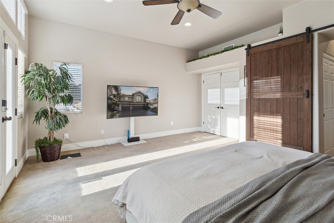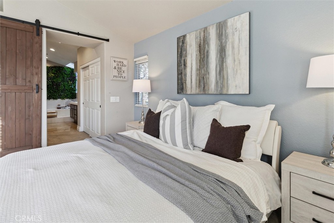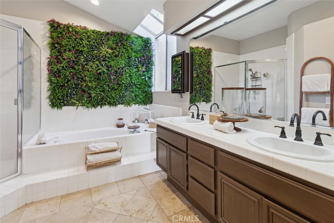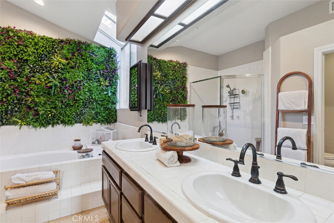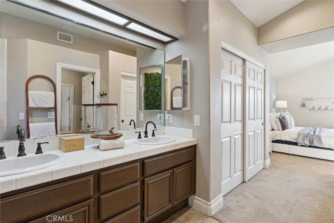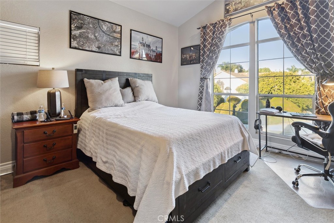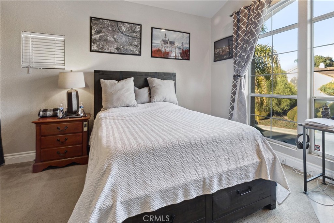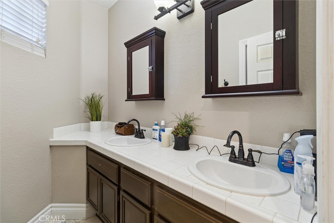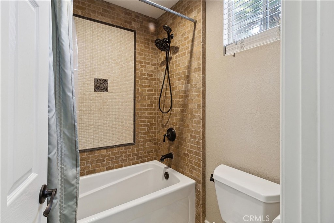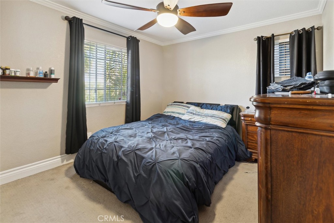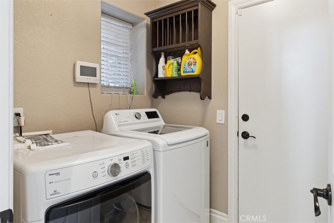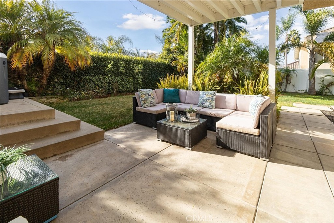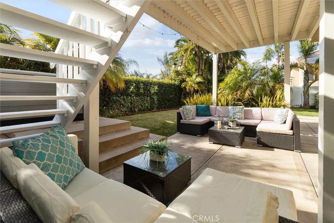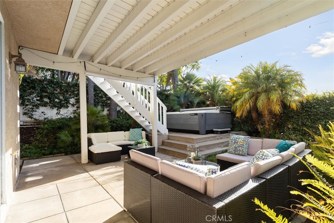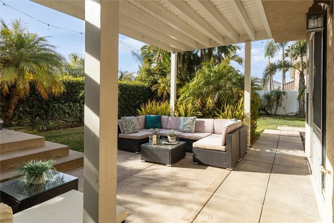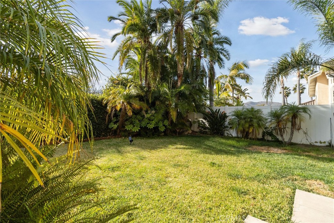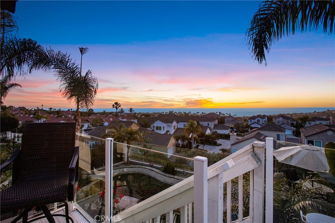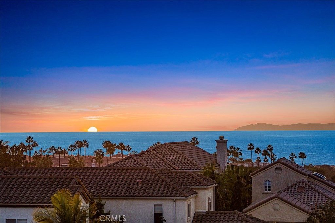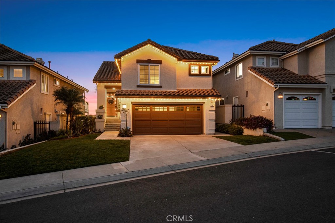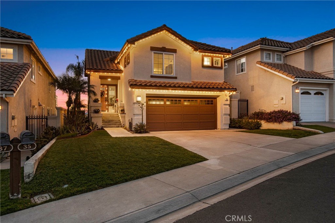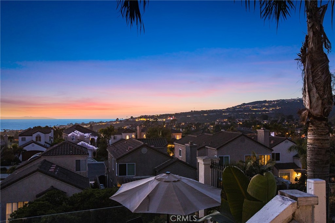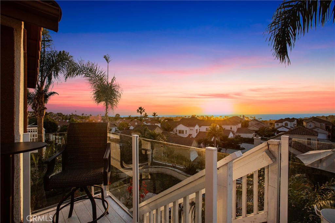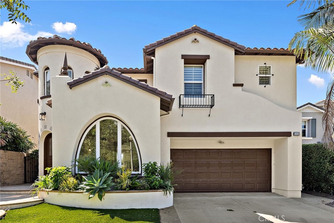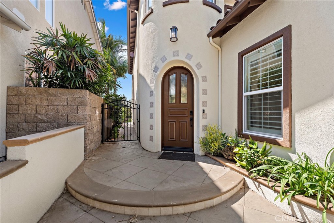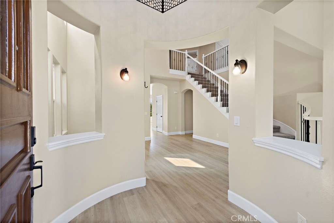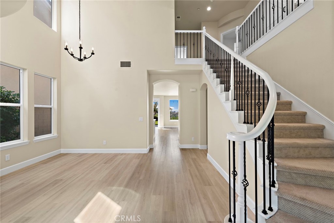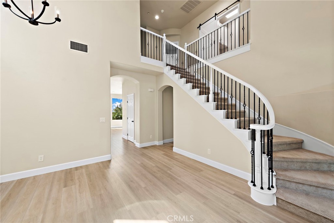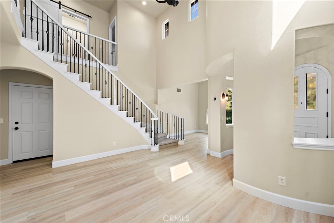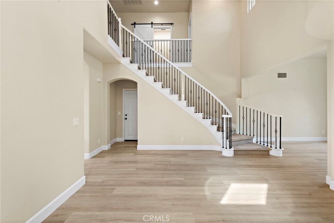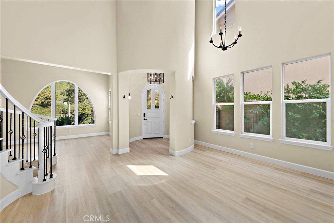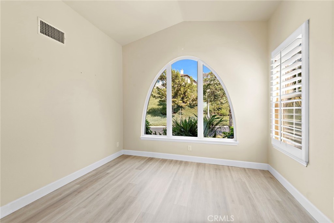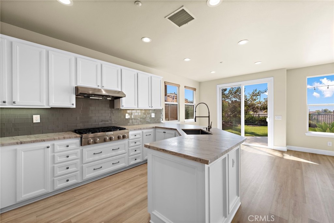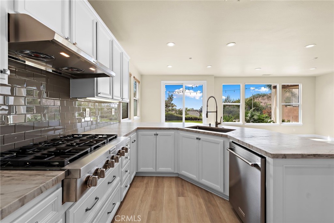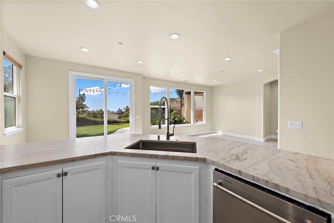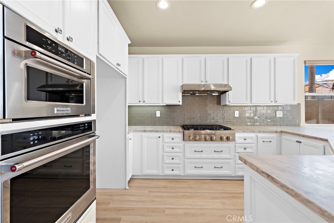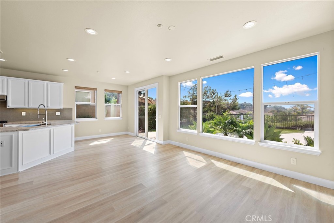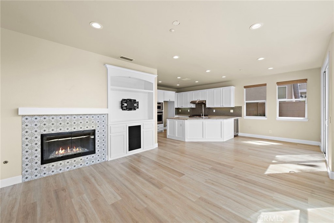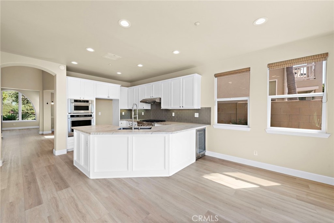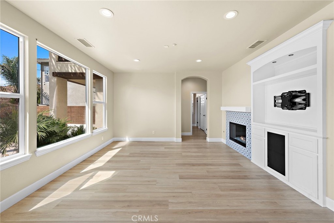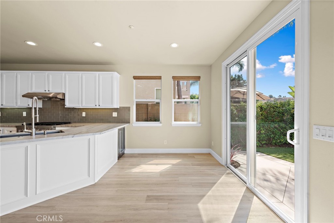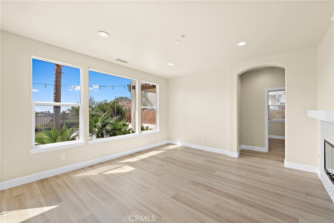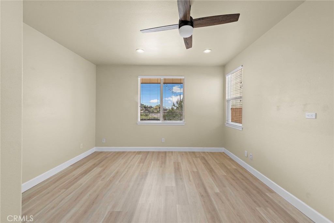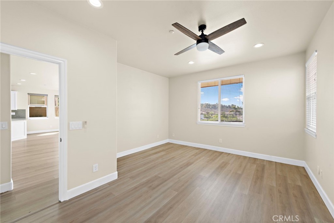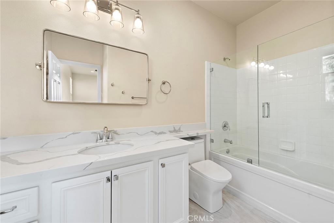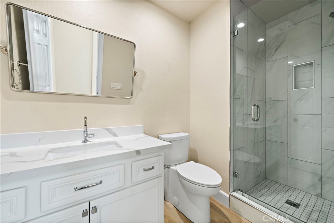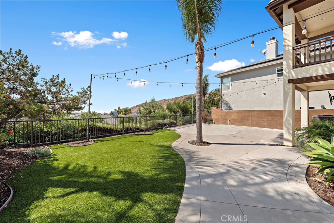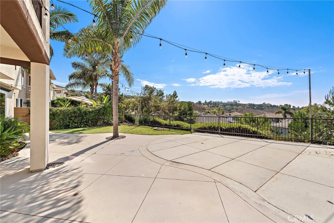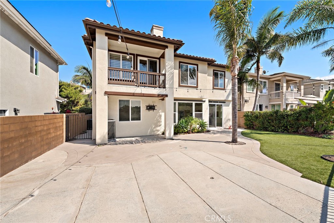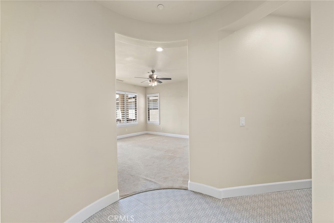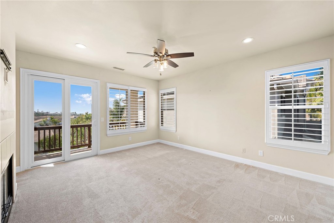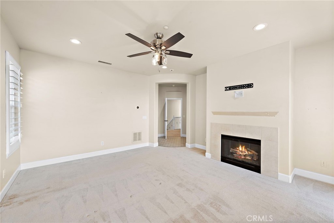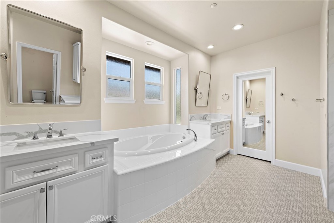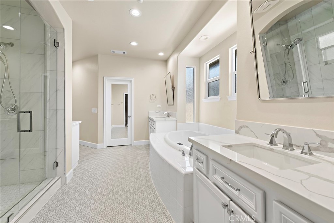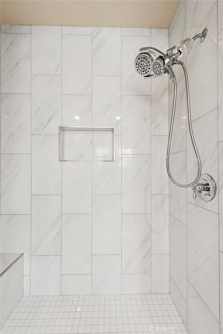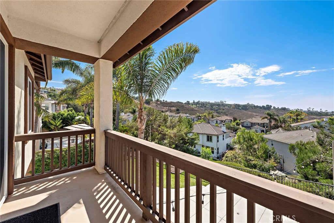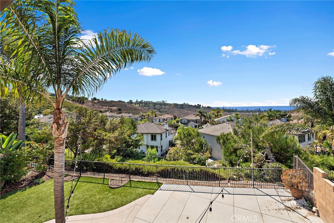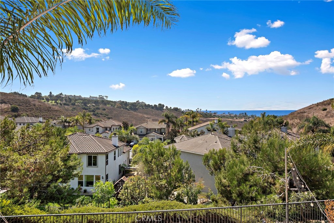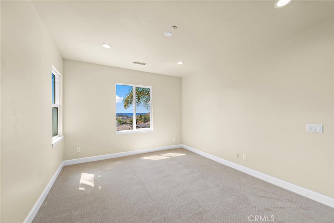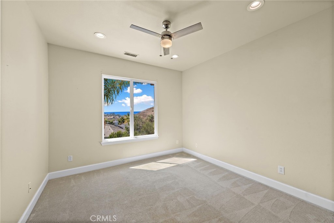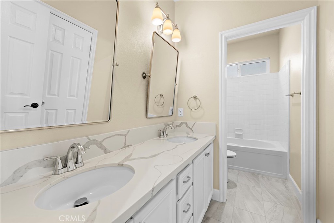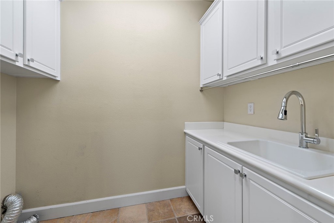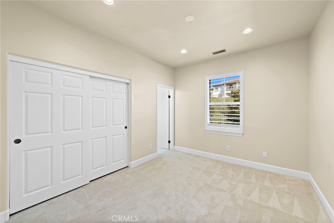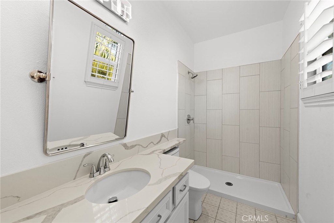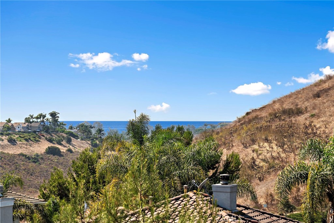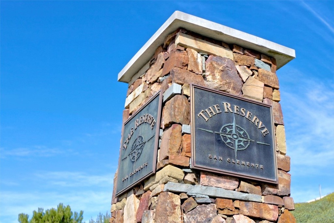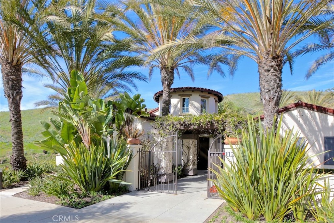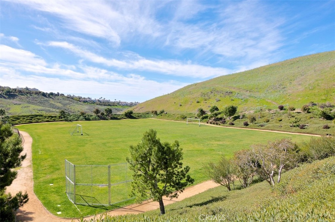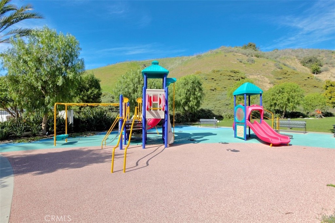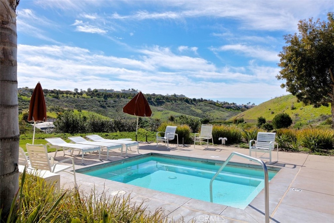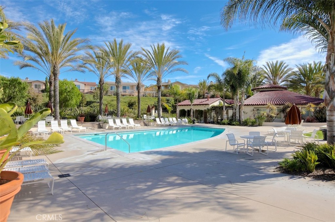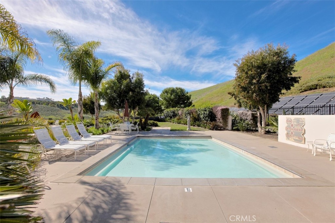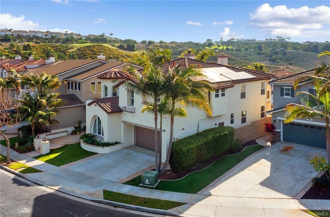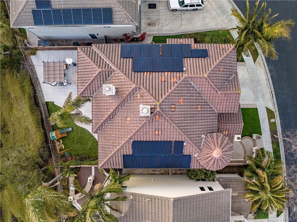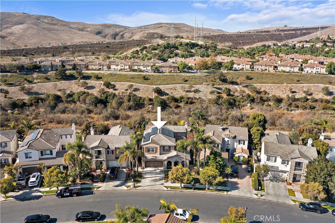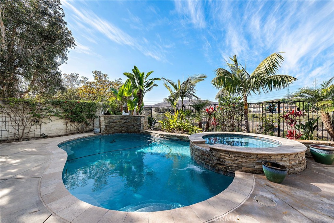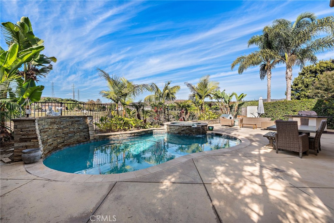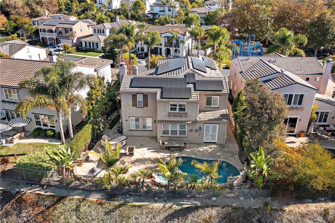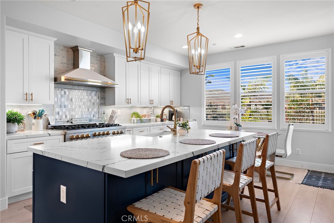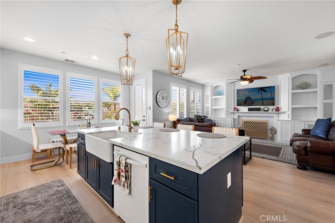Experience refined living in this elegantly updated home, perfectly situated to capture breathtaking sunset and hill views from the privacy of your own backyard. The thoughtfully remodeled gourmet kitchen is a culinary dream, featuring ample storage, a farmhouse-style sink, a professional 6-burner gas range, and a sleek contemporary hood. Travertine floors lend timeless sophistication to the downstairs living spaces, while a cozy fireplace in the family room creates a warm and inviting ambiance.
The luxurious primary suite offers a true retreat, with French doors opening to a private deck showcasing incredible vistas. A walk-in closet and a spa-like ensuite bath further elevate the suite, creating a sanctuary of comfort and elegance. Outside, the backyard is a tranquil oasis, complete with a hot tub and serene hill views, perfect for unwinding or entertaining.
This exceptional home has been re-piped for added peace of mind and includes a spacious 3-car garage with an electric vehicle charger, upscale cabinety, extra storage and epoxy floor. Additional features include attic flooring for extra storage and a layout designed for both practicality and luxury. Ideally located, this property is minutes from world-renowned beaches and in close proximity to the esteemed Bernice Ayers School.
Offering a perfect blend of modern upgrades and timeless charm, this home invites you to live a life of elegance and convenience. No Mello Roos and low HOA
The luxurious primary suite offers a true retreat, with French doors opening to a private deck showcasing incredible vistas. A walk-in closet and a spa-like ensuite bath further elevate the suite, creating a sanctuary of comfort and elegance. Outside, the backyard is a tranquil oasis, complete with a hot tub and serene hill views, perfect for unwinding or entertaining.
This exceptional home has been re-piped for added peace of mind and includes a spacious 3-car garage with an electric vehicle charger, upscale cabinety, extra storage and epoxy floor. Additional features include attic flooring for extra storage and a layout designed for both practicality and luxury. Ideally located, this property is minutes from world-renowned beaches and in close proximity to the esteemed Bernice Ayers School.
Offering a perfect blend of modern upgrades and timeless charm, this home invites you to live a life of elegance and convenience. No Mello Roos and low HOA
Property Details
Price:
$1,789,000
MLS #:
OC24248108
Status:
Pending
Beds:
4
Baths:
3
Address:
1910 Via Sage
Type:
Single Family
Subtype:
Single Family Residence
Subdivision:
Flora Vista FV
Neighborhood:
frforsterranch
City:
San Clemente
Listed Date:
Dec 15, 2024
State:
CA
Finished Sq Ft:
2,530
ZIP:
92673
Lot Size:
6,955 sqft / 0.16 acres (approx)
Year Built:
1991
See this Listing
Mortgage Calculator
Schools
Elementary School:
Truman Benedict
Middle School:
Bernice
High School:
San Clemente
Interior
Appliances
6 Burner Stove, Dishwasher, Electric Oven, Gas Range, Gas Water Heater, Microwave, Refrigerator, Vented Exhaust Fan, Water Line to Refrigerator
Cooling
Central Air
Fireplace Features
Family Room, Gas, Gas Starter
Flooring
Carpet, Stone
Heating
Central
Interior Features
Balcony, Cathedral Ceiling(s), Granite Counters, Recessed Lighting
Window Features
Bay Window(s), Double Pane Windows
Exterior
Association Amenities
Picnic Area
Community Features
Biking, Curbs, Dog Park, Fishing, Golf, Hiking, Gutters, Watersports, Mountainous, Sidewalks, Storm Drains, Street Lights
Electric
220 Volts in Garage
Exterior Features
Rain Gutters
Fencing
Vinyl, Wood
Garage Spaces
3.00
Lot Features
0-1 Unit/ Acre, Back Yard, Front Yard, Greenbelt, Lawn, Level with Street, Lot 6500-9999, Level, Sprinkler System, Sprinklers In Front, Sprinklers In Rear, Sprinklers Timer, Walkstreet, Yard
Parking Features
Direct Garage Access, Driveway, Concrete, Garage, Garage Faces Front, Garage Door Opener, Side by Side
Parking Spots
3.00
Pool Features
None
Roof
Concrete, Tile
Security Features
Carbon Monoxide Detector(s), Smoke Detector(s)
Sewer
Sewer Paid
Spa Features
Private, Above Ground, Fiberglass, Heated
Stories Total
2
View
Canyon, City Lights, Hills, Ocean, Panoramic
Water Source
Public
Financial
Association Fee
198.00
HOA Name
Flora Vista
Utilities
Cable Connected, Electricity Connected, Natural Gas Connected, Phone Connected, Sewer Connected, Water Connected
Map
Community
- Address1910 Via Sage San Clemente CA
- AreaFR – Forster Ranch
- SubdivisionFlora Vista (FV)
- CitySan Clemente
- CountyOrange
- Zip Code92673
Similar Listings Nearby
- 2322 Calle La Serna
San Clemente, CA$2,299,000
4.18 miles away
- 80 Via Regalo
San Clemente, CA$2,288,000
2.52 miles away
- 35 Regina
Dana Point, CA$2,250,000
4.79 miles away
- 1206 Vista Jardin
San Clemente, CA$2,250,000
0.89 miles away
- 38 Cadencia Street
Rancho Mission Viejo, CA$2,249,900
4.88 miles away
- 41 Via Cartama
San Clemente, CA$2,225,000
2.55 miles away
- 34032 Crystal Lantern Street
Dana Point, CA$2,200,000
3.64 miles away
- 3121 Estampida
San Clemente, CA$2,195,000
0.82 miles away
- 607 Calle Fierros
San Clemente, CA$2,150,000
1.00 miles away
- 13 Calle Alumbrado
San Clemente, CA$2,150,000
1.48 miles away
1910 Via Sage
San Clemente, CA
LIGHTBOX-IMAGES


