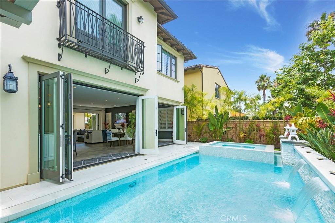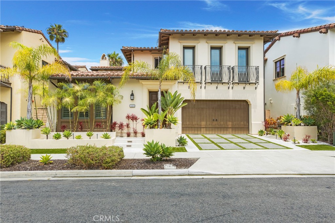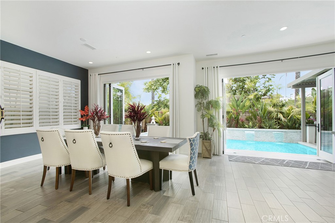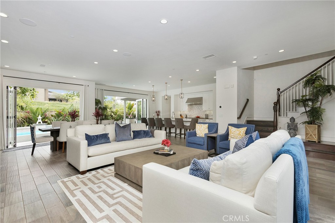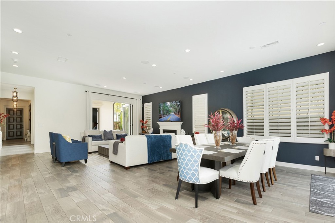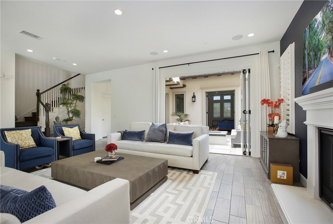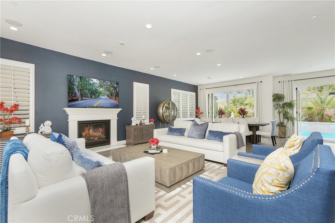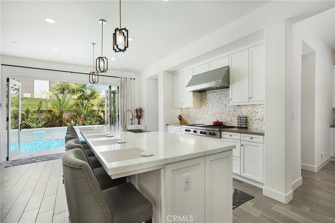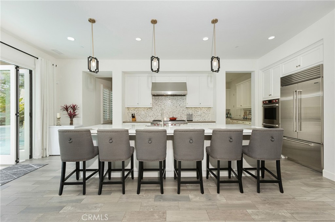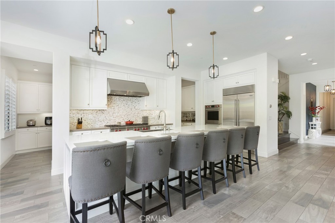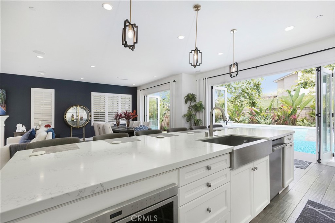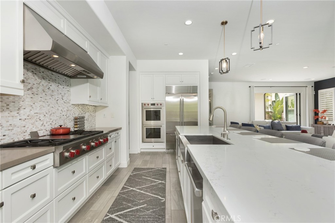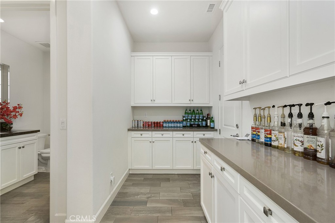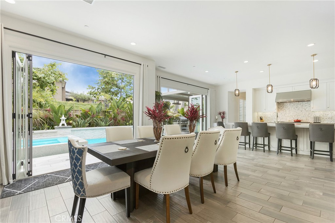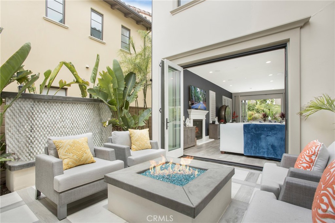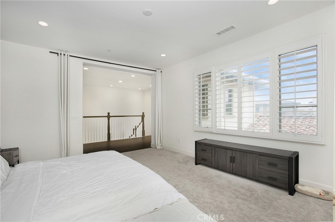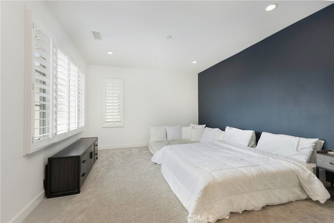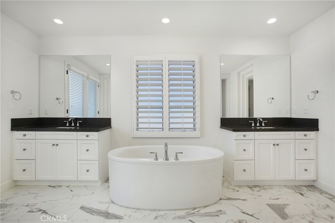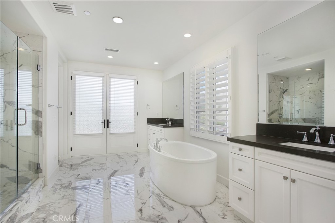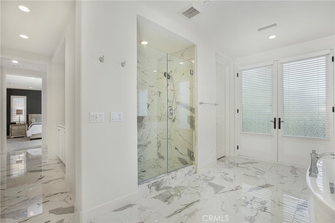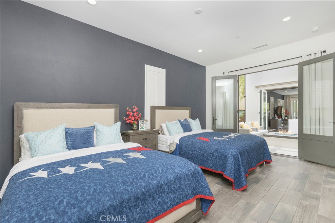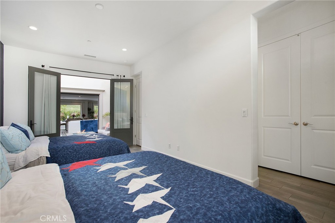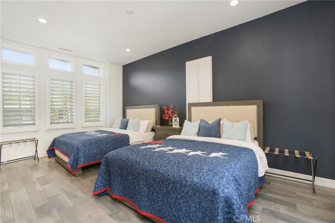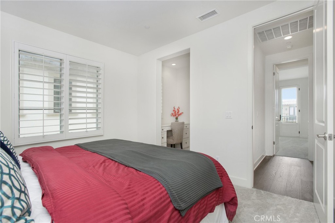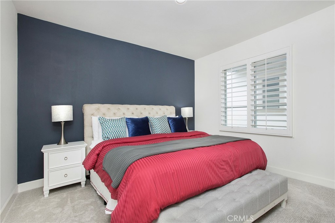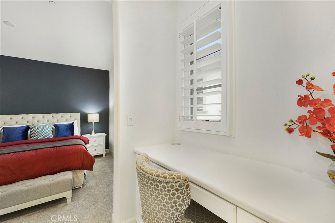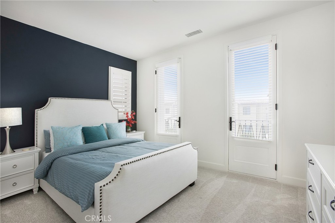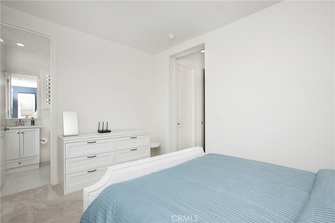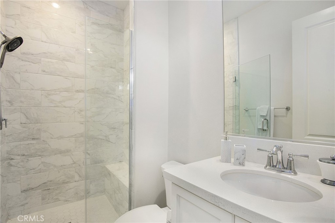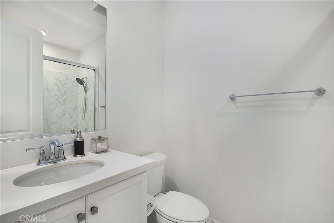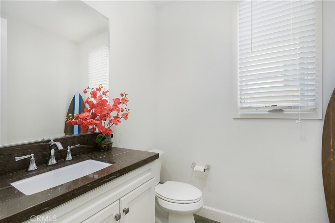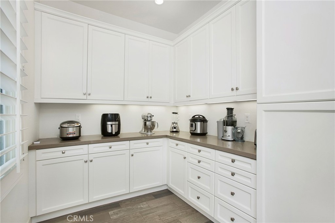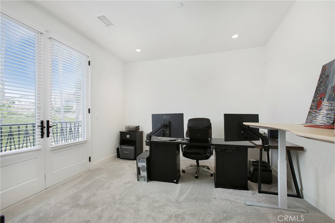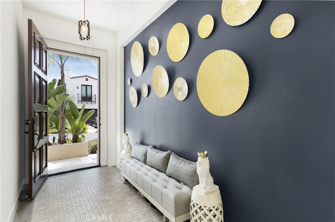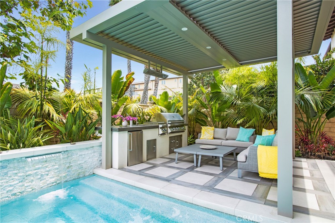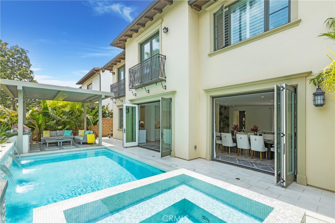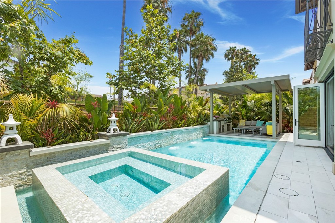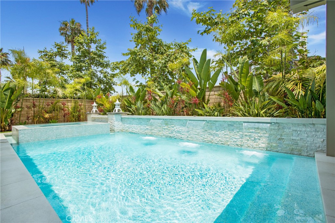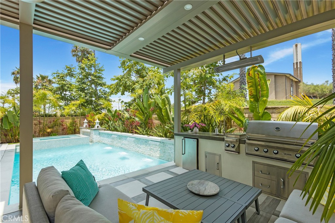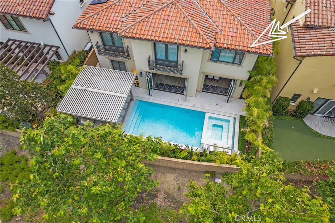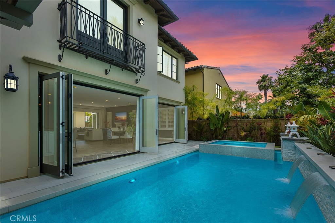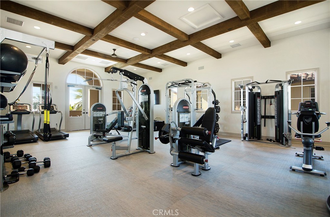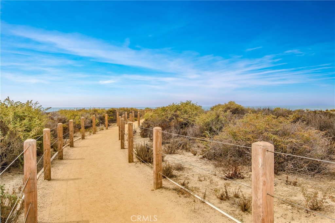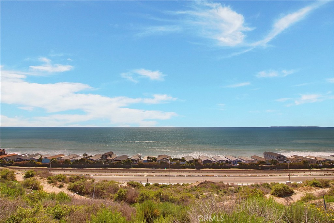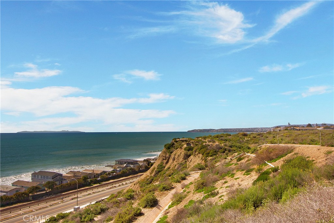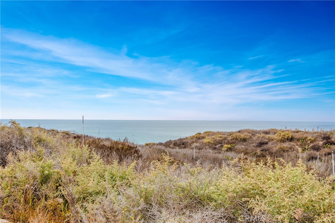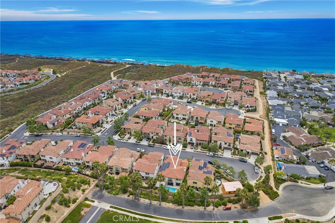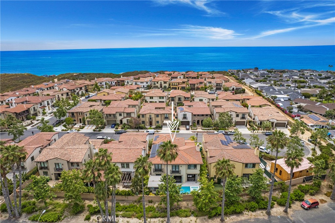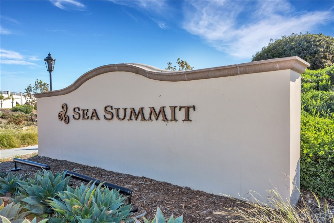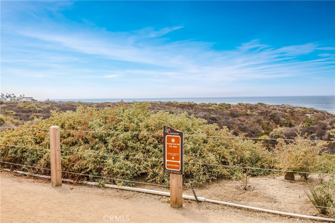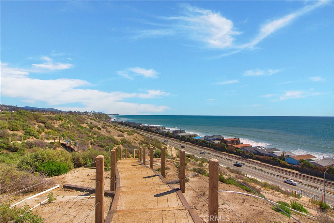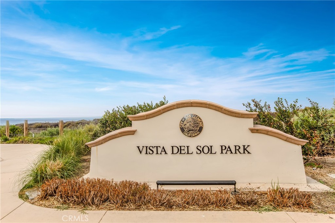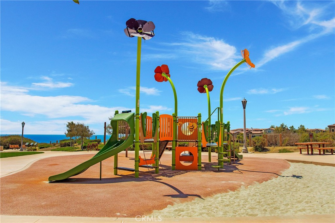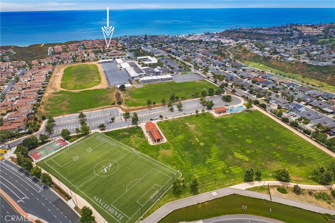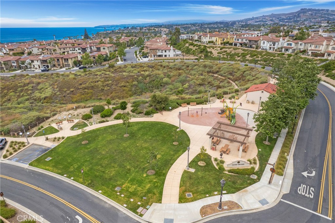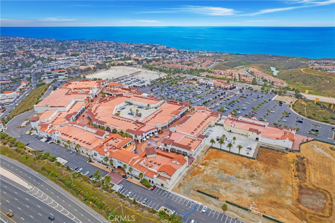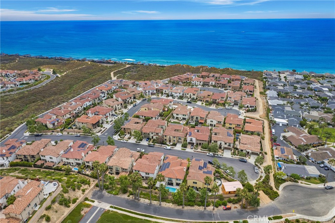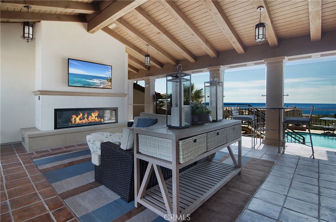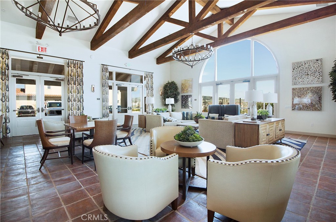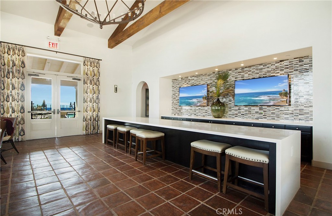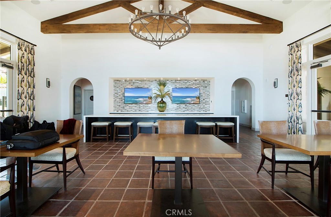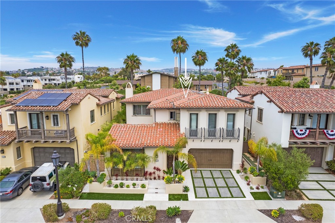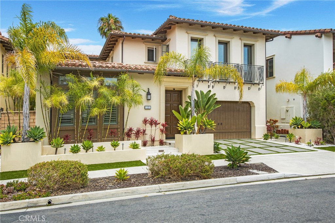Welcome to this exquisite, fully furnished coastal home nestled in Marblehead’s exclusive Sea Summit community. This elegant four-bedroom, five-bath residence spans nearly 4,200 square feet and boasts a sophisticated design with only the finest finishes, including eco-friendly solar panels and a charging station in the garage for electric vehicles. Upon entering, you’ll be captivated by the seamless layout that effortlessly connects the great room, kitchen, and the covered lounge area in the backyard, making it ideal for indoor-outdoor entertaining. The property features two distinct patio areas: one that serves as a true oasis with a luxurious pool and spa, surrounded by a lounge area with fire bowls and an outdoor kitchen equipped with a built-in BBQ and beverage fridge. The second patio area offers a tranquil retreat with a cozy fire pit, a calming water feature, and a sitting area perfect for relaxation and conversation. Inside, the chef’s kitchen shines with Sub Zero appliances, a Wolf stove with double ovens, and a generous workspace. The primary suite offers a private retreat with an oversized spa-like bathroom and walk-in closets, while three additional en suite bedrooms provide comfort and privacy. An upstairs bonus room adds flexibility and the craft room/drop zone leads to ample garage storage. Residents of Sea Summit enjoy access to the Summit Club, which includes a state-of-the-art fitness center and an indoor/outdoor lounge. The community is conveniently located near five parks, scenic walking trails, and 100 acres of open space, and it offers quick access to the freeway, shopping centers, the beach, and the Amtrak station. Experience the perfect blend of coastal living, modern luxury, and sustainability at this stunning Azure home.
Property Details
Price:
$15,000
MLS #:
OC25181790
Status:
Active
Beds:
4
Baths:
5
Type:
Rental
Subtype:
Single Family Residence
Neighborhood:
mhmarblehead
Listed Date:
Aug 12, 2025
Finished Sq Ft:
4,186
Lot Size:
5,708 sqft / 0.13 acres (approx)
Year Built:
2017
See this Listing
Schools
School District:
Capistrano Unified
Interior
Appliances
6 Burner Stove, Barbecue, Dishwasher, Double Oven, ENERGY STAR Qualified Appliances, ENERGY STAR Qualified Water Heater, Freezer, Disposal, Gas Cooktop, High Efficiency Water Heater, Ice Maker, Microwave, Range Hood, Recirculated Exhaust Fan, Refrigerator, Self Cleaning Oven, Tankless Water Heater, Vented Exhaust Fan, Water Line to Refrigerator, Water Purifier, Water Softener
Bathrooms
4 Full Bathrooms, 1 One Quarter Bathroom
Cooling
Central Air, Dual, ENERGY STAR Qualified Equipment, High Efficiency, Zoned
Flooring
Carpet, Tile, Wood
Heating
ENERGY STAR Qualified Equipment, Fireplace(s), Forced Air, Solar
Laundry Features
Dryer Included, Individual Room, Inside, Upper Level, Washer Included
Exterior
Architectural Style
Mediterranean
Association Amenities
Barbecue, Dog Park, Gym/Ex Room, Clubhouse
Community Features
Biking, Curbs, Hiking, Park, Preserve/Public Land, Sidewalks, Street Lights
Construction Materials
Stucco
Exterior Features
Barbecue Private, Lighting, Rain Gutters
Other Structures
Gazebo
Parking Features
Built- In Storage, Direct Garage Access, Driveway, Driveway Level, Electric Vehicle Charging Station(s), Garage Faces Front, Garage – Single Door, Side by Side
Parking Spots
4.00
Roof
Tile
Security Features
Carbon Monoxide Detector(s), Fire and Smoke Detection System, Fire Sprinkler System, Security System, Smoke Detector(s), Wired for Alarm System
Financial
HOA Name
Sea Summit at Marblehead HOA
Map
Community
- Address115 Via Bellas Artes San Clemente CA
- NeighborhoodMH – Marblehead
- CitySan Clemente
- CountyOrange
- Zip Code92672
Subdivisions in San Clemente
- Alta ALTA
- Amalfi AMAL
- Ashton ASHT
- Bay Cliff Village BV
- Beachwalk BW
- Breakers BRK
- Broadmoor BM
- Cantomar CANT
- Capistrano Shores MHP CSM
- Caprizi CAPR
- Careyes CARY
- Carmel CARM
- Casa Contenta CA
- Catania CATN
- Chateau Clemente CH
- Colony Cove CC
- Cotton Hills COTH
- Cotton Point CWP
- CUST
- Cyprus Cove CW
- Cyprus Shore CS
- Driftwood Bluffs DB
- Eagles Ridge ER
- El Encanto ELE
- Faire Harbour FH
- Flora Vista FV
- Harbor Estates HE
- Harbor Ridge HARR
- Harbor View HARV
- Heights Above the Coast HTS
- Highland Light Village HLV
- Hillcrest HC
- Marbrisa MB
- Mira Costa Villas MC
- Mirador MIRD
- Misty Ridge MR
- Montego MON
- Montellano MONO
- Monterey MONT
- New Providence NP
- Ocean Hills OH
- Oyster Bay OB
- Pacific Crest PACR
- Pacific Shores PAS
- Pacifica Central SC PC
- Pacifica Summit PACS
- Palacio Del Mar PD
- President Heights I PH
- President Heights II PT
- Rancho Margarita RM
- Reef Gate West RW
- Reserve East RESE
- Reserve North RESN
- Reserve West RESW
- Richmond Pointe RP
- Rimrock RIM
- Sabella SABE
- San Lucar SANL
- San Rafael SANR
- Sansol SANS
- Santalana SANT
- Sea Pointe Estates SPE
- Seascape Village SS
- Seaside SEAS
- Seaview Townhomes ST
- Shorecliff Mobile Park SMP
- Shorecliff Terrace Inc. STER
- Shorecliffs SC
- Signal Point SIG
- Solana SOLA
- Sunset Shores SO
- Terra Linda TERL
- Tocayo Canyon TY
- Tocayo Ridge TR
- Veracruz VER
- Verano VERA
- Vilamoura VMO
- Villa Grande VR
- Villa Montalvo Vista VMV
- Villa Pacifica VILP
- Vista Pacifica Villas VPV
- Vista Pacifica VP
- Vittoria VITT
- Vizcaya VIZC
Market Summary
Current real estate data for Rental in San Clemente as of Oct 20, 2025
116
Rental Listed
197
Avg DOM
4
Avg $ / SqFt
$7,270
Avg List Price
Property Summary
- 115 Via Bellas Artes San Clemente CA is a Rental for sale in San Clemente, CA, 92672. It is listed for $15,000
Similar Listings Nearby
115 Via Bellas Artes
San Clemente, CA

