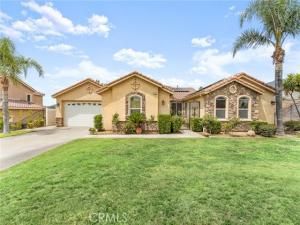This is a must see home amazing floor plan and great location with a new price! Discover the elegance of prestigious Verdemont Estates with this beautiful single-story, pool home on a corner lot that offers an exceptional blend of comfort and style. Featuring 5 bedrooms and 4.5 bathrooms, this residence is designed for modern living. The expansive kitchen, complete with a cozy breakfast nook, flows seamlessly into a separate formal dining room—perfect for entertaining. The kitchen opens up the large family room with a fireplace and there is a separate formal living room. Also, a powder room is next to the indoor laundry room which includes cabinets and a sink! There are many custom design features that you will notice once inside! Including a workstation area in the hallway! A perfect floor-plan!
Retreat to the primary suite, where you’ll find a spacious bathroom and a generous walk-in closet. On the opposite side of the home, three additional bedrooms await, including one with an en-suite bath and a convenient Jack and Jill bath for shared use.
Enhancing its versatility, a private casita (the 5th bedroom and 4th bathroom)provides potential as an ADU, office, workout space, or game room. The home also boasts a lovely courtyard. The backyard is an oasis including and a refreshing pool and spa, covered patio with fans is ideal for outdoor enjoyment. Relax with a cup of coffee or enjoy the mountain views.
Additional highlights include a solar lease for energy savings, this home is located near CSUSB few minutes to the freeway large garage with plenty of storage, freshly painted interiors, and new carpet throughout. This wonderful home is a true gem in Verdemont Estates—don’t miss your chance to make it yours!
Retreat to the primary suite, where you’ll find a spacious bathroom and a generous walk-in closet. On the opposite side of the home, three additional bedrooms await, including one with an en-suite bath and a convenient Jack and Jill bath for shared use.
Enhancing its versatility, a private casita (the 5th bedroom and 4th bathroom)provides potential as an ADU, office, workout space, or game room. The home also boasts a lovely courtyard. The backyard is an oasis including and a refreshing pool and spa, covered patio with fans is ideal for outdoor enjoyment. Relax with a cup of coffee or enjoy the mountain views.
Additional highlights include a solar lease for energy savings, this home is located near CSUSB few minutes to the freeway large garage with plenty of storage, freshly painted interiors, and new carpet throughout. This wonderful home is a true gem in Verdemont Estates—don’t miss your chance to make it yours!
Property Details
Price:
$810,000
MLS #:
IG25193039
Status:
Active
Beds:
5
Baths:
5
Type:
Single Family
Subtype:
Single Family Residence
Neighborhood:
274
Listed Date:
Sep 2, 2025
Finished Sq Ft:
2,907
Lot Size:
10,989 sqft / 0.25 acres (approx)
Year Built:
2006
See this Listing
Schools
School District:
San Bernardino City Unified
Interior
Appliances
DW, MW, RF, GS, DO, WHU
Bathrooms
4 Full Bathrooms, 1 Half Bathroom
Cooling
CA
Flooring
TILE, CARP
Heating
CF, FIR
Laundry Features
IR, IN
Exterior
Architectural Style
SPN
Community Features
SDW, SL, CRB
Parking Spots
2
Roof
SPT
Security Features
SS, SD, COD
Financial
Map
Community
- AddressN Ofelia DR Lot 38 San Bernardino CA
- CitySan Bernardino
- CountySan Bernardino
- Zip Code92407
Market Summary
Current real estate data for Single Family in San Bernardino as of Nov 03, 2025
328
Single Family Listed
51
Avg DOM
315
Avg $ / SqFt
$466,730
Avg List Price
Property Summary
- N Ofelia DR Lot 38 San Bernardino CA is a Single Family for sale in San Bernardino, CA, 92407. It is listed for $810,000 and features 5 beds, 5 baths, and has approximately 2,907 square feet of living space, and was originally constructed in 2006. The current price per square foot is $279. The average price per square foot for Single Family listings in San Bernardino is $315. The average listing price for Single Family in San Bernardino is $466,730.
Similar Listings Nearby
N Ofelia DR Lot 38
San Bernardino, CA


