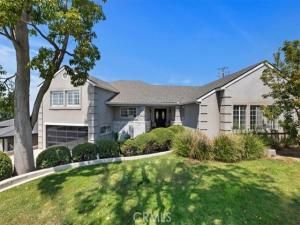Experience elevated living in this completely remodeled Custom 4-bedroom, 3-bathroom showplace featuring 3,500 sq. ft. of designer-inspired space, a resort-style backyard with a sparkling pool, and breathtaking panoramic views.
Every inch of this home has been thoughtfully updated with high-end finishes and modern upgrades. The expansive open floor plan is filled with natural light, wide-plank flooring, and custom touches throughout. The chef’s kitchen is a true centerpiece—featuring quartz countertops, custom cabinetry, stainless steel appliances
Retreat to the luxurious primary suite with a spa-like en-suite bath, oversized walk-in shower, soaking tub, and generous walk-in his and her cedar lined closet. Three additional bedrooms offer flexibility for family, guests, or a dedicated office space one of the bedrooms is obove garage can be a game room w/ Bar and fireplace
Step outside to your private oasis: a fully upgraded backyard with a pool, patio lounge area, and sweeping views that create a perfect backdrop for relaxing or entertaining.
Other features include a Two
car garage, energy-efficient systems, updated HVAC, and a premium location close to schools, parks, shopping, and dining.
Truly turn-key and move-in ready—this home offers the perfect blend of style, comfort, and sophistication. Schedule your private tour today and prepare to fall in love.
Every inch of this home has been thoughtfully updated with high-end finishes and modern upgrades. The expansive open floor plan is filled with natural light, wide-plank flooring, and custom touches throughout. The chef’s kitchen is a true centerpiece—featuring quartz countertops, custom cabinetry, stainless steel appliances
Retreat to the luxurious primary suite with a spa-like en-suite bath, oversized walk-in shower, soaking tub, and generous walk-in his and her cedar lined closet. Three additional bedrooms offer flexibility for family, guests, or a dedicated office space one of the bedrooms is obove garage can be a game room w/ Bar and fireplace
Step outside to your private oasis: a fully upgraded backyard with a pool, patio lounge area, and sweeping views that create a perfect backdrop for relaxing or entertaining.
Other features include a Two
car garage, energy-efficient systems, updated HVAC, and a premium location close to schools, parks, shopping, and dining.
Truly turn-key and move-in ready—this home offers the perfect blend of style, comfort, and sophistication. Schedule your private tour today and prepare to fall in love.
Property Details
Price:
$799,000
MLS #:
IG25185471
Status:
Active
Beds:
4
Baths:
3
Type:
Single Family
Subtype:
Single Family Residence
Neighborhood:
274
Listed Date:
Oct 22, 2025
Finished Sq Ft:
3,524
Lot Size:
12,150 sqft / 0.28 acres (approx)
Year Built:
1966
See this Listing
Schools
School District:
San Bernardino City Unified
Interior
Bathrooms
3 Full Bathrooms
Cooling
CA
Heating
CF
Laundry Features
IN
Exterior
Community Features
FHL
Parking Spots
2
Financial
Map
Community
- AddressHampshire RD Lot 18 San Bernardino CA
- CitySan Bernardino
- CountySan Bernardino
- Zip Code92404
Market Summary
Current real estate data for Single Family in San Bernardino as of Nov 03, 2025
388
Single Family Listed
48
Avg DOM
308
Avg $ / SqFt
$448,474
Avg List Price
Property Summary
- Hampshire RD Lot 18 San Bernardino CA is a Single Family for sale in San Bernardino, CA, 92404. It is listed for $799,000 and features 4 beds, 3 baths, and has approximately 3,524 square feet of living space, and was originally constructed in 1966. The current price per square foot is $227. The average price per square foot for Single Family listings in San Bernardino is $308. The average listing price for Single Family in San Bernardino is $448,474.
Similar Listings Nearby
Hampshire RD Lot 18
San Bernardino, CA


