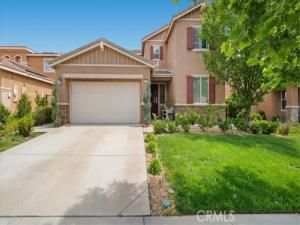***HUGE PRICE REDUCTION****Modern living in the highly sought community of Rosena Ranch. Built and designed by Lennar, NextGen Multigenerational Home. Offering approximately 3,152 square feet of living space, five bedrooms and three full baths, and a bonus room, plus bedroom and full bathroom in the attached next-gen suite plus. Enter through the front and find the main floor bedroom and bathroom and separate formal dining room and the spacious family room and kitchen island. Conveniently located off the kitchen is the interior garage access door, did I mention garage and the interior entrance to the next-gen suite.The Garage has split A/C unit!! The next-gen suite offers a kitchenette with built in sink, cabinetry and space for a refrigerator as well as a closet for a stackable washer and dryer off the separate living area, full bathroom with stand up shower, separate bedroom, private access to the rear yard and finally its own exterior entrance. Upstairs, find the large primary suite with mountain views, large private bathroom with dual vanities, separate tub and shower and large walk-in closet. Completing the second level are the large secondary bedrooms, additional full bathroom with dual vanities and separate water closet, large laundry room with attached utility/linen closet. Outside, the entertainment space with wood-burning fire pit, artificial green turf. Club House With fitness center and amenities, including a two pools, BBQ pits, club house with meeting room, and Rosena Ranch provides a safe and luxurious environment for its residents.
Property Details
Price:
$819,900
MLS #:
CV25106776
Status:
Active
Beds:
6
Baths:
4
Type:
Single Family
Subtype:
Single Family Residence
Neighborhood:
274
Listed Date:
Nov 23, 2025
Finished Sq Ft:
3,152
Lot Size:
5,999 sqft / 0.14 acres (approx)
Year Built:
2016
See this Listing
Schools
School District:
Rialto Unified
Interior
Appliances
DW, GD, MW, WLR, TW, WS
Bathrooms
4 Full Bathrooms
Cooling
CA
Flooring
TILE, LAM
Heating
FA, CF, FIR
Laundry Features
GAS, IR, WH
Exterior
Architectural Style
MOD, TRD
Community Features
SDW, STM, SL, SUB, FHL, MTN, PARK, HIKI
Construction Materials
STC, DWAL
Parking Spots
2
Roof
TLE
Security Features
SD, COD, FS
Financial
HOA Fee
$121
HOA Frequency
MO
Map
Community
- AddressFawn Lily LN Lot 41 San Bernardino CA
- CitySan Bernardino
- CountySan Bernardino
- Zip Code92407
Subdivisions in San Bernardino
Market Summary
Current real estate data for Single Family in San Bernardino as of Nov 24, 2025
336
Single Family Listed
47
Avg DOM
326
Avg $ / SqFt
$483,136
Avg List Price
Property Summary
- Fawn Lily LN Lot 41 San Bernardino CA is a Single Family for sale in San Bernardino, CA, 92407. It is listed for $819,900 and features 6 beds, 4 baths, and has approximately 3,152 square feet of living space, and was originally constructed in 2016. The current price per square foot is $260. The average price per square foot for Single Family listings in San Bernardino is $326. The average listing price for Single Family in San Bernardino is $483,136.
Similar Listings Nearby
Fawn Lily LN Lot 41
San Bernardino, CA


