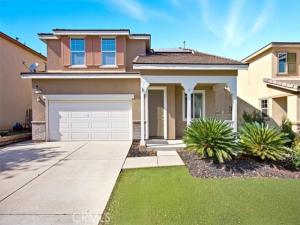Beautiful curb appeal and a light neutral color pallet welcome you into this stunning Rosena Ranch home! As you enter, you’re greeted by a spacious living room that flows seamlessly past the staircase into the open-concept kitchen and living area. The family room features a contemporary fireplace and built-in entertainment center, perfect for relaxing alone, or large gatherings. The chefs kitchen offers elegant dark wood cabinetry with granite counter tops, an oversized center island designed for pull up seating, vast counter space, and a spacious pantry. The flowing layout is completed by a large sliding glass door, that opens to the full length patio with ceiling fan ideal for indoor/outdoor California living. A convenient downstairs bedroom and full bathroom complete this stylish first level.
Upstairs, you’ll find a generous loft area and new plush carpeting throughout the entire level. Double doors into the bright and airy primary suite featuring recessed lighting, ceiling fan and an expansive retreat — perfect for a home office, nursery, or sitting area. The luxurious en suite bathroom boasts a dual sink vanity, oversized soaking tub and separate glass enclosed shower, and a room sized walk in closet. Each additional bedroom is generously proportioned and includes ceiling fans and inviting window seating.
The backyard is beautifully accentuated with a full length covered patio, and rich green artificial turf for low maintenance and elegance— perfect for relaxing or entertaining, looking fantastic year-round. The welcoming fire ring, block retaining wall and maturing shade trees create a private space that is perfect for both adults and kids. This desirable community offers amazing amenities including pools, parks, a gym, and a splash pad for the children. Solar is another wonderful feature this builder placed on every home, creating an energy efficient community, providing a nice savings on electricity with a low monthly assumable lease. This immaculate, must-see home that truly has it all, is also conveniently located to the freeway, Victoria Gardens mall, and other amazing places for shopping and dining!
Upstairs, you’ll find a generous loft area and new plush carpeting throughout the entire level. Double doors into the bright and airy primary suite featuring recessed lighting, ceiling fan and an expansive retreat — perfect for a home office, nursery, or sitting area. The luxurious en suite bathroom boasts a dual sink vanity, oversized soaking tub and separate glass enclosed shower, and a room sized walk in closet. Each additional bedroom is generously proportioned and includes ceiling fans and inviting window seating.
The backyard is beautifully accentuated with a full length covered patio, and rich green artificial turf for low maintenance and elegance— perfect for relaxing or entertaining, looking fantastic year-round. The welcoming fire ring, block retaining wall and maturing shade trees create a private space that is perfect for both adults and kids. This desirable community offers amazing amenities including pools, parks, a gym, and a splash pad for the children. Solar is another wonderful feature this builder placed on every home, creating an energy efficient community, providing a nice savings on electricity with a low monthly assumable lease. This immaculate, must-see home that truly has it all, is also conveniently located to the freeway, Victoria Gardens mall, and other amazing places for shopping and dining!
Property Details
Price:
$668,000
MLS #:
CV25242557
Status:
Active
Beds:
4
Baths:
3
Type:
Single Family
Subtype:
Single Family Residence
Neighborhood:
274
Listed Date:
Oct 18, 2025
Finished Sq Ft:
2,292
Lot Size:
5,843 sqft / 0.13 acres (approx)
Year Built:
2015
See this Listing
Schools
School District:
Rialto Unified
Interior
Bathrooms
2 Full Bathrooms, 1 Three Quarter Bathroom
Cooling
CA
Flooring
LAM, CARP
Heating
CF
Laundry Features
IR, IN, UL
Exterior
Community Features
SUB, CRB, PARK, BIKI
Parking Spots
2
Roof
TLE
Financial
HOA Fee
$121
HOA Frequency
MO
Map
Community
- AddressBur Oak Lot 230 San Bernardino CA
- CitySan Bernardino
- CountySan Bernardino
- Zip Code92407
Market Summary
Current real estate data for Single Family in San Bernardino as of Nov 04, 2025
279
Single Family Listed
41
Avg DOM
324
Avg $ / SqFt
$486,540
Avg List Price
Property Summary
- Bur Oak Lot 230 San Bernardino CA is a Single Family for sale in San Bernardino, CA, 92407. It is listed for $668,000 and features 4 beds, 3 baths, and has approximately 2,292 square feet of living space, and was originally constructed in 2015. The current price per square foot is $291. The average price per square foot for Single Family listings in San Bernardino is $324. The average listing price for Single Family in San Bernardino is $486,540.
Similar Listings Nearby
Bur Oak Lot 230
San Bernardino, CA


