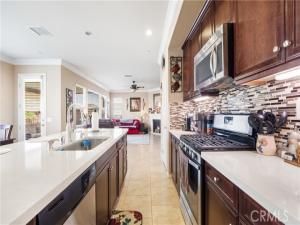Welcome to Rosena Ranch! This beautifully upgraded home offers a perfect blend of style, comfort, and convenience. The remodeled kitchen features quartz countertops, a stylish backsplash, glass accent cabinets, and Whirlpool stainless steel appliances—ideal for everyday cooking and entertaining.
The open living room boasts a custom entertainment center and cozy gas fireplace, all enhanced by 9ft ceilings and crown molding for a spacious, elegant feel. A downstairs bedroom adds flexibility for guests or multi-generational living. Throughout the home, cultured marble bathroom countertops, custom interior paint, upgraded flooring, and plush carpeting elevate the design.
Upstairs, a versatile loft provides additional living space. The primary suite is a true retreat with a soaking tub, generous closet space, and a custom built-in dresser. Comfort is maximized year-round with ceiling fans in every room and a programmable Wi-Fi thermostat.
Step outside to a covered patio and landscaped backyard, perfect for relaxing or entertaining. Added features include a water softener, overhead garage storage, and thoughtful organization throughout.
Residents of Rosena Ranch enjoy resort-style amenities—two sparkling pools, spa, clubhouse, splash park, gym, and family-friendly community events.
This home truly combines luxury, functionality, and modern living—ready for you to make it your own!
The open living room boasts a custom entertainment center and cozy gas fireplace, all enhanced by 9ft ceilings and crown molding for a spacious, elegant feel. A downstairs bedroom adds flexibility for guests or multi-generational living. Throughout the home, cultured marble bathroom countertops, custom interior paint, upgraded flooring, and plush carpeting elevate the design.
Upstairs, a versatile loft provides additional living space. The primary suite is a true retreat with a soaking tub, generous closet space, and a custom built-in dresser. Comfort is maximized year-round with ceiling fans in every room and a programmable Wi-Fi thermostat.
Step outside to a covered patio and landscaped backyard, perfect for relaxing or entertaining. Added features include a water softener, overhead garage storage, and thoughtful organization throughout.
Residents of Rosena Ranch enjoy resort-style amenities—two sparkling pools, spa, clubhouse, splash park, gym, and family-friendly community events.
This home truly combines luxury, functionality, and modern living—ready for you to make it your own!
Property Details
Price:
$729,999
MLS #:
CV25227538
Status:
Active
Beds:
4
Baths:
3
Type:
Single Family
Subtype:
Single Family Residence
Neighborhood:
274
Listed Date:
Sep 28, 2025
Finished Sq Ft:
2,640
Lot Size:
6,000 sqft / 0.14 acres (approx)
Year Built:
2014
See this Listing
Schools
School District:
San Bernardino City Unified
Interior
Bathrooms
3 Full Bathrooms
Cooling
CA
Heating
CF
Laundry Features
UL
Exterior
Community Features
SDW, CRB, PARK
Parking Spots
2
Financial
HOA Fee
$125
HOA Frequency
MO
Map
Community
- AddressAlpine Fir Lot 34 San Bernardino CA
- CitySan Bernardino
- CountySan Bernardino
- Zip Code92407
Subdivisions in San Bernardino
Market Summary
Current real estate data for Single Family in San Bernardino as of Nov 24, 2025
295
Single Family Listed
49
Avg DOM
333
Avg $ / SqFt
$460,498
Avg List Price
Property Summary
- Alpine Fir Lot 34 San Bernardino CA is a Single Family for sale in San Bernardino, CA, 92407. It is listed for $729,999 and features 4 beds, 3 baths, and has approximately 2,640 square feet of living space, and was originally constructed in 2014. The current price per square foot is $277. The average price per square foot for Single Family listings in San Bernardino is $333. The average listing price for Single Family in San Bernardino is $460,498.
Similar Listings Nearby
Alpine Fir Lot 34
San Bernardino, CA


