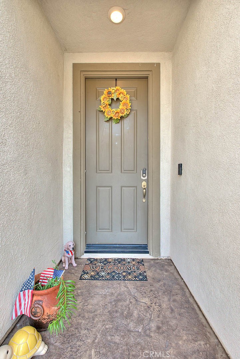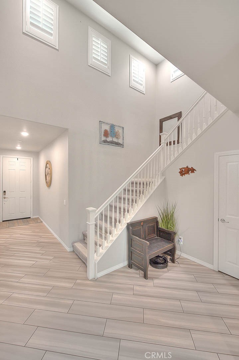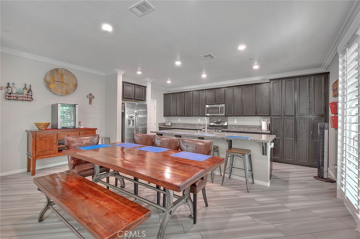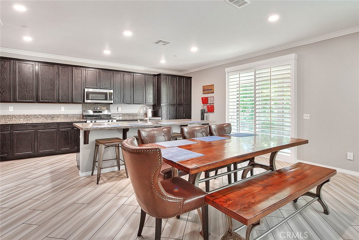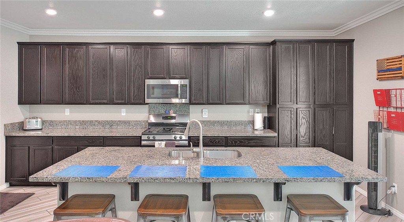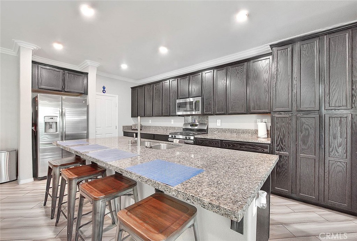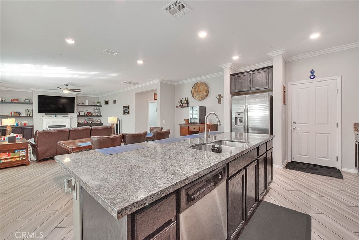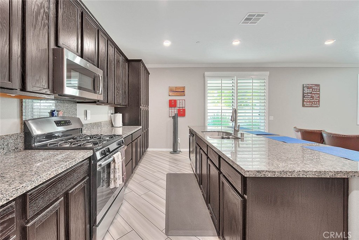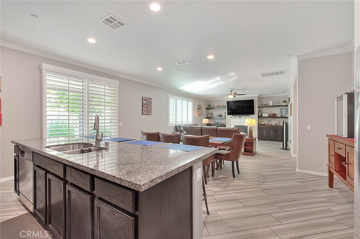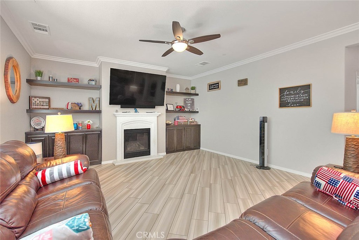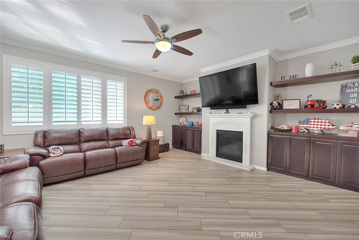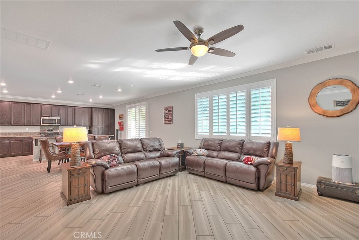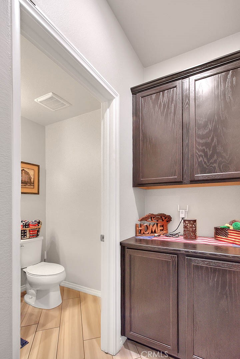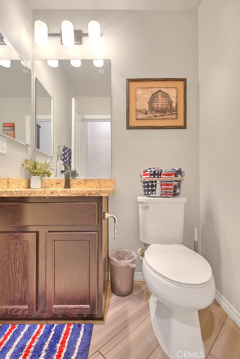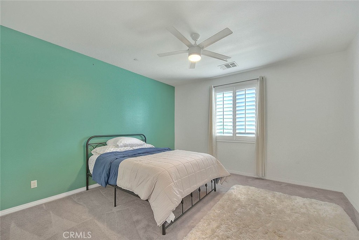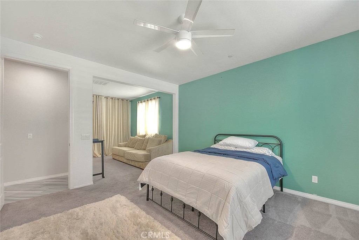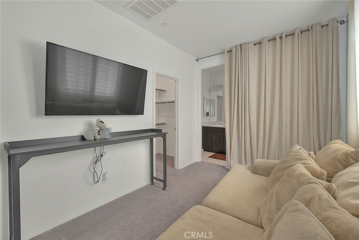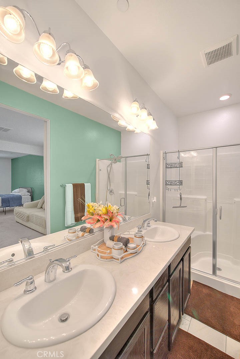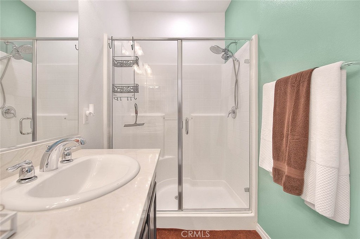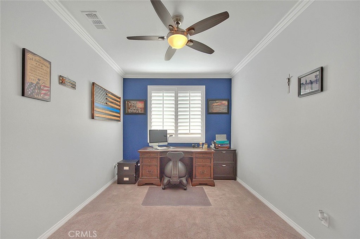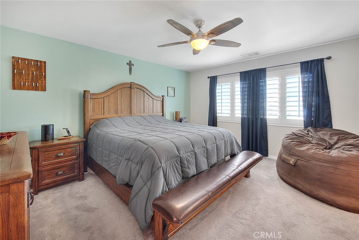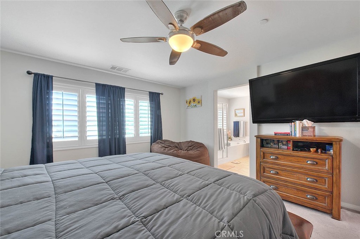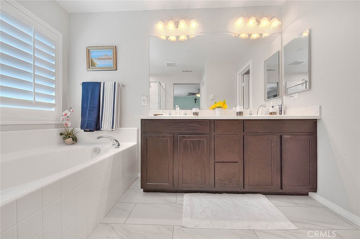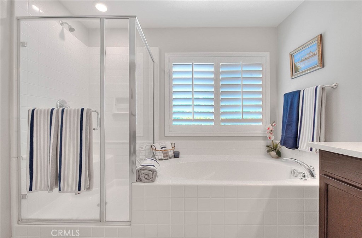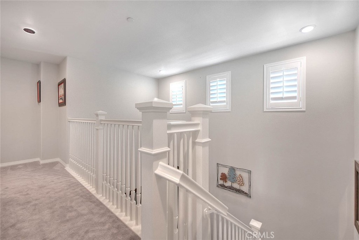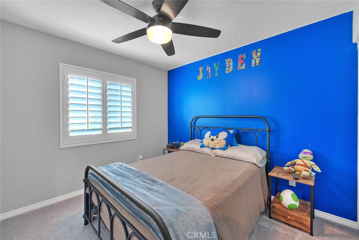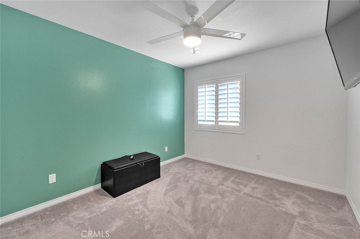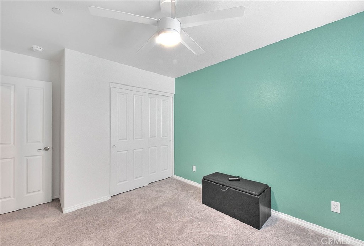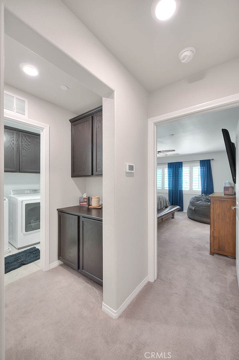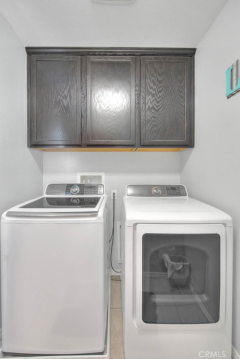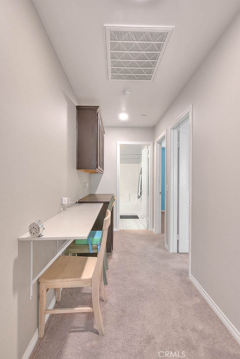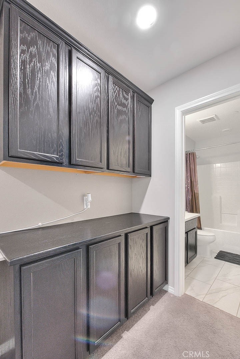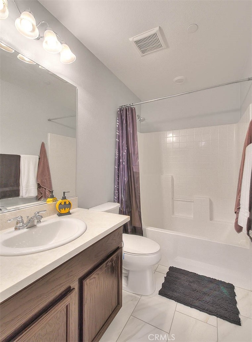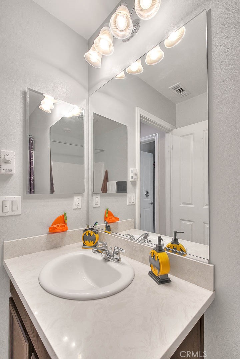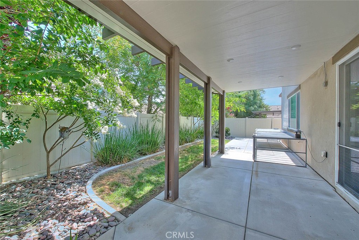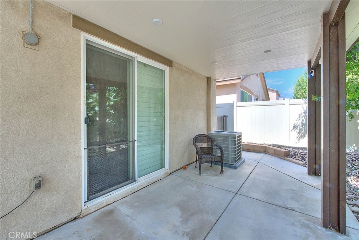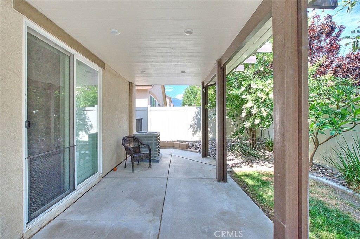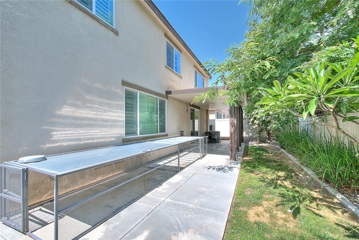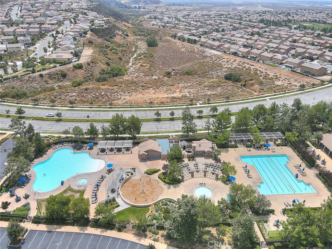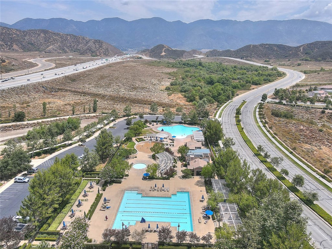Price Reduced! Highly Sought After Multi-Generational Floor Plan Home in The Rosena Ranch Community! This Lovely Home was Built in 2017 and Features Two Primary Bedrooms and Two Additional Bedrooms Plus an Office, 3.5 Bathrooms and 2649 Square Feet of Living Space. The Main Level has a Large Great Room with a Family Room with a Gas Fireplace, Built in Shelving and a Dining Area. The Kitchen has a Huge Center Island with Granite Countertops and Stainless Steel Appliances Include a Gas Range, Dishwasher, Microwave and Fridge. The First Floor Also has a Primary Suite with a Walk In Closet, Retreat Area and a Full Bathroom with a Shower and Dual Sinks. There is also an Office with Double Door Entry and a Guest Bathroom too. The Second Floor Also Has a Primary Suite with a Walk In Closet and Bathroom with Double Sinks, A Large Tub and a Separate Stall Shower. There Are Also Two Additional Bedrooms and another Full Bathroom on the 2nd Level. Indoor Laundry Room with Built in Cabinets Upstairs and Includes the Washer/Dryer. Three Car Tandem Garage with Opener and Two Built in Overhead Storage Racks. The Interior of the Home has Several Upgrades Including Professionally Installed TV’s in All Bedrooms and Family Room, Tile Flooring, Shutters Throughout, Built in TV''s in Family Room &' All Bedrooms, Crown Molding in Great Room and Office, Water Softener System, Multi Zoned A/C unit with 3 Separate Thermostats and a Generator. Fully Landscaped Front and Rear Yard with Custom Hardscape, A Covered Patio with Built in Lighting and Vinyl Fencing. Leased Solar System. Located in the Rosena Ranch Community with Access to Community Areas Including the Pool, Spa, Parks, Trails and Common Areas. Located Near the K-8 School. This Home Shows Beautifully and Has Convenient Access to Community Facilities, Schools and Freeways!
Property Details
Price:
$689,999
MLS #:
TR25163787
Status:
Active
Beds:
4
Baths:
4
Type:
Single Family
Subtype:
Single Family Residence
Neighborhood:
274sanbernardino
Listed Date:
Jul 21, 2025
Finished Sq Ft:
2,649
Lot Size:
5,000 sqft / 0.11 acres (approx)
Year Built:
2017
See this Listing
Schools
School District:
San Bernardino City Unified
Interior
Appliances
Dishwasher, Gas Range, Microwave, Refrigerator
Bathrooms
3 Full Bathrooms, 1 Half Bathroom
Cooling
Central Air
Flooring
Carpet, Tile
Heating
Central
Laundry Features
Dryer Included, Individual Room, Inside, Upper Level, Washer Included
Exterior
Association Amenities
Pool, Spa/Hot Tub, Barbecue, Playground, Hiking Trails, Gym/Ex Room, Call for Rules, Management
Community Features
Curbs, Hiking, Sidewalks
Parking Features
Direct Garage Access, Garage Faces Front, Tandem Garage
Parking Spots
3.00
Roof
Tile
Security Features
Carbon Monoxide Detector(s)
Financial
HOA Name
Rosena
Map
Community
- Address4033 Blackberry Drive San Bernardino CA
- Neighborhood274 – San Bernardino
- CitySan Bernardino
- CountySan Bernardino
- Zip Code92407
Market Summary
Current real estate data for Single Family in San Bernardino as of Oct 23, 2025
312
Single Family Listed
145
Avg DOM
380
Avg $ / SqFt
$544,308
Avg List Price
Property Summary
- 4033 Blackberry Drive San Bernardino CA is a Single Family for sale in San Bernardino, CA, 92407. It is listed for $689,999 and features 4 beds, 4 baths, and has approximately 2,649 square feet of living space, and was originally constructed in 2017. The current price per square foot is $260. The average price per square foot for Single Family listings in San Bernardino is $380. The average listing price for Single Family in San Bernardino is $544,308.
Similar Listings Nearby
4033 Blackberry Drive
San Bernardino, CA


