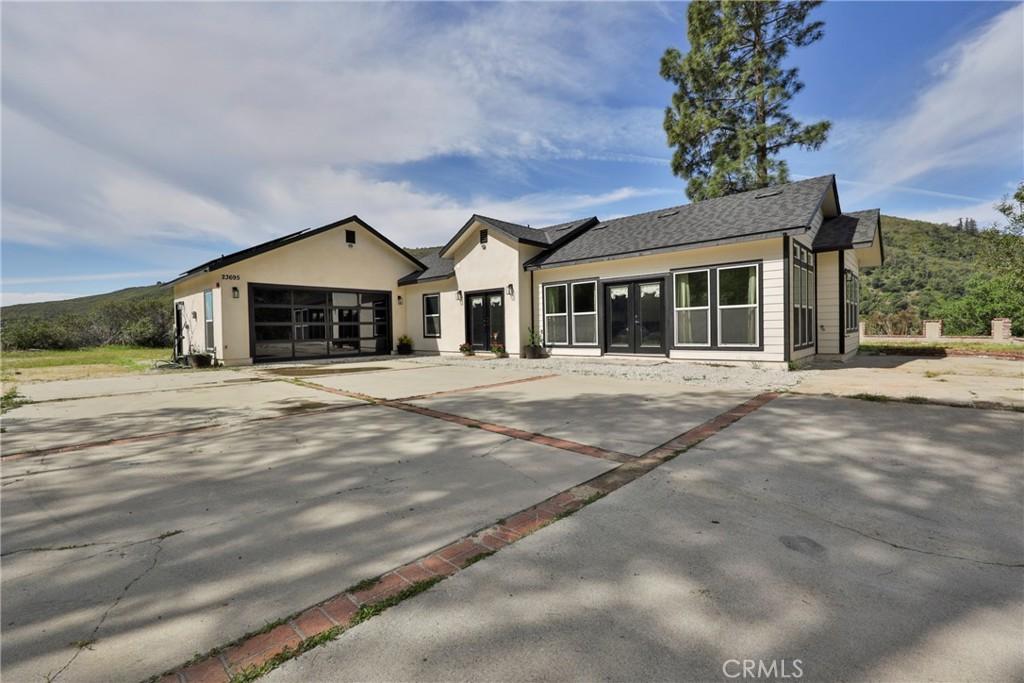Step into this spacious, level-entry home featuring soaring vaulted ceilings and modern design—built in 2024. With RV parking, dedicated hooks, and an additional area for your outdoor toys, this home is as functional as it is beautiful.
Everything is conveniently located on one level, with large windows throughout that frame breathtaking views. The home is energy-efficient with solar panels and an EV charger in the garage, which can easily be converted for generator use if desired.
The kitchen is a true centerpiece, showcasing rich wood countertops, an updated open layout, and a center island that flows seamlessly into the expansive living room—perfect for entertaining or relaxing.
Down the extra-wide hallway, you’ll find a stylish half bath and a dedicated laundry room. The primary bedroom is generously sized with high ceilings, stunning windows facing city views, and access to a large private deck. The en-suite bath offers a luxurious soaking tub and a spacious walk-in shower.
The second bedroom is also an en-suite, currently set up as an office, offering flexibility and space. Its private bathroom has a separate entrance to the garage—ideal for staying clean and convenient while working or enjoying the garage space.
This 2024-built home blends modern convenience, thoughtful design, and scenic living in one beautifully crafted package.
Everything is conveniently located on one level, with large windows throughout that frame breathtaking views. The home is energy-efficient with solar panels and an EV charger in the garage, which can easily be converted for generator use if desired.
The kitchen is a true centerpiece, showcasing rich wood countertops, an updated open layout, and a center island that flows seamlessly into the expansive living room—perfect for entertaining or relaxing.
Down the extra-wide hallway, you’ll find a stylish half bath and a dedicated laundry room. The primary bedroom is generously sized with high ceilings, stunning windows facing city views, and access to a large private deck. The en-suite bath offers a luxurious soaking tub and a spacious walk-in shower.
The second bedroom is also an en-suite, currently set up as an office, offering flexibility and space. Its private bathroom has a separate entrance to the garage—ideal for staying clean and convenient while working or enjoying the garage space.
This 2024-built home blends modern convenience, thoughtful design, and scenic living in one beautifully crafted package.
Property Details
Price:
$649,000
MLS #:
IG25082249
Status:
Active Under Contract
Beds:
2
Baths:
3
Type:
Single Family
Subtype:
Single Family Residence
Neighborhood:
274sanbernardino
Listed Date:
Apr 15, 2025
Finished Sq Ft:
1,694
Lot Size:
27,500 sqft / 0.63 acres (approx)
Year Built:
2024
See this Listing
Schools
School District:
San Bernardino City Unified
Interior
Appliances
Dishwasher, Disposal, Gas Range
Bathrooms
2 Full Bathrooms, 1 Half Bathroom
Cooling
Central Air
Flooring
Laminate
Heating
Central
Laundry Features
Individual Room
Exterior
Community Features
BLM/National Forest, Hiking, Mountainous
Parking Features
Boat, Driveway, Driveway Up Slope From Street, Garage Faces Front, RV Hook- Ups
Parking Spots
2.00
Financial
Map
Community
- Address23695 Hillview Road San Bernardino CA
- Neighborhood274 – San Bernardino
- CitySan Bernardino
- CountySan Bernardino
- Zip Code92404
Market Summary
Current real estate data for Single Family in San Bernardino as of Oct 20, 2025
314
Single Family Listed
143
Avg DOM
379
Avg $ / SqFt
$545,134
Avg List Price
Property Summary
- 23695 Hillview Road San Bernardino CA is a Single Family for sale in San Bernardino, CA, 92404. It is listed for $649,000 and features 2 beds, 3 baths, and has approximately 1,694 square feet of living space, and was originally constructed in 2024. The current price per square foot is $383. The average price per square foot for Single Family listings in San Bernardino is $379. The average listing price for Single Family in San Bernardino is $545,134.
Similar Listings Nearby
23695 Hillview Road
San Bernardino, CA









































































