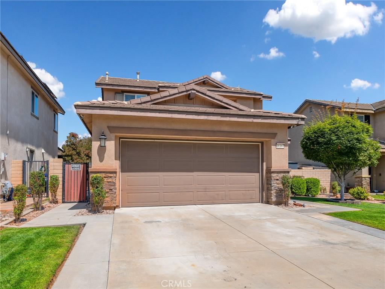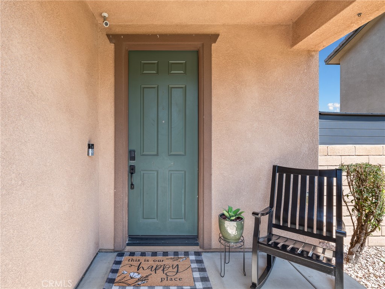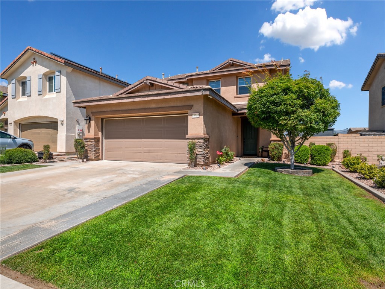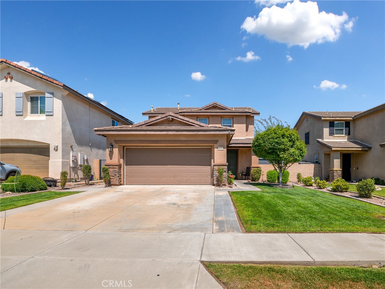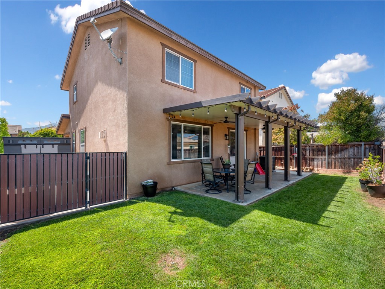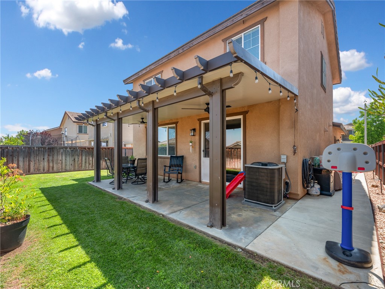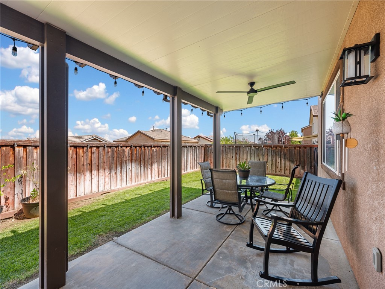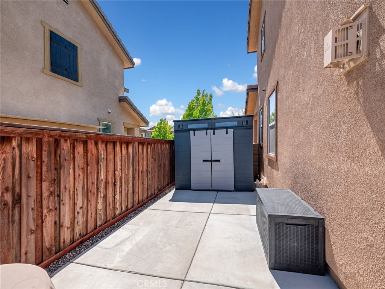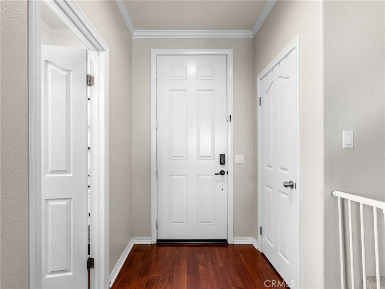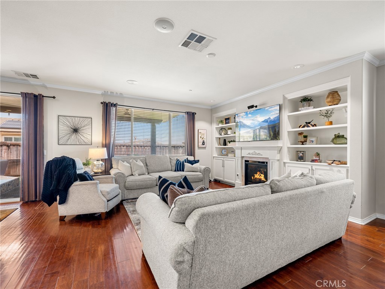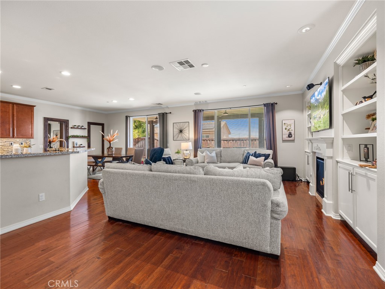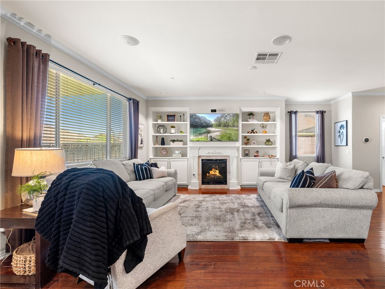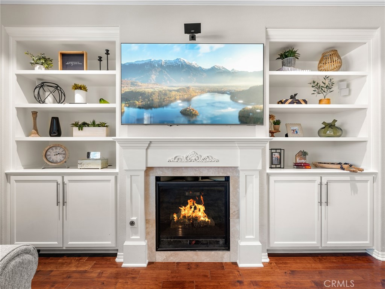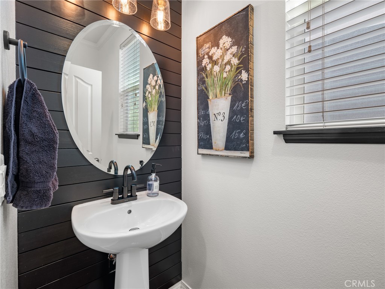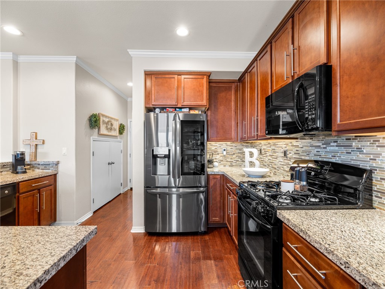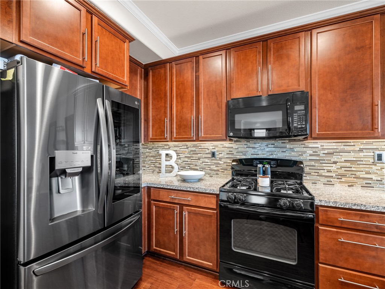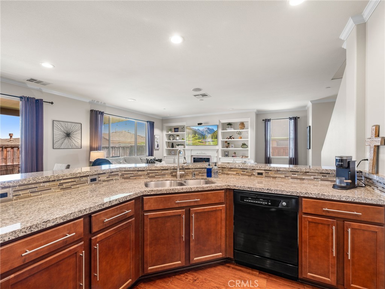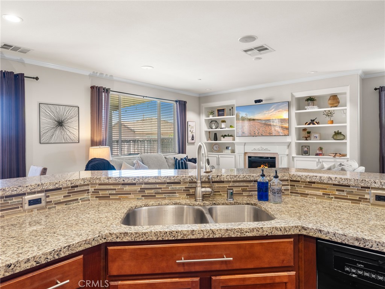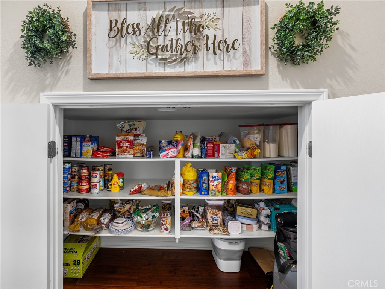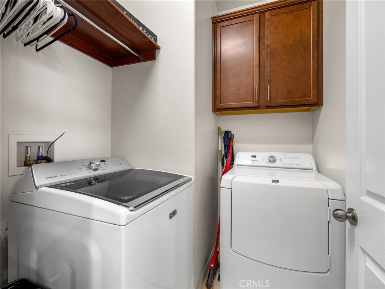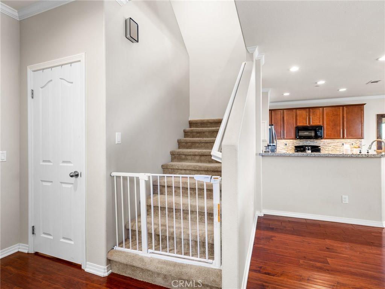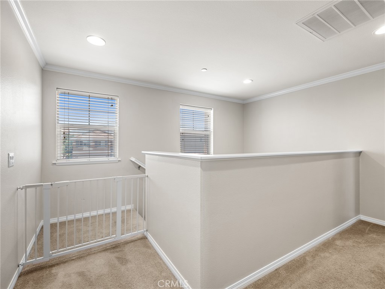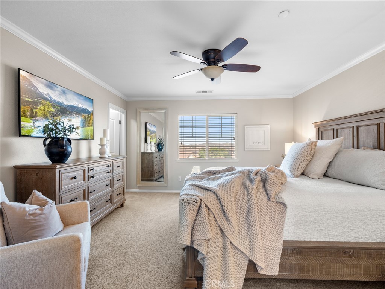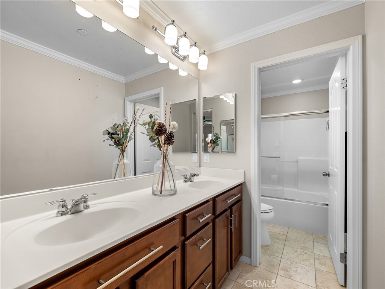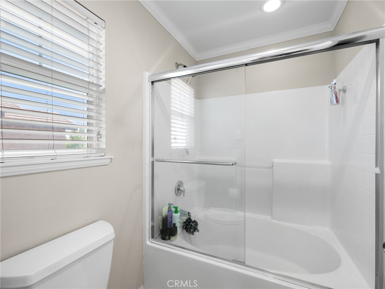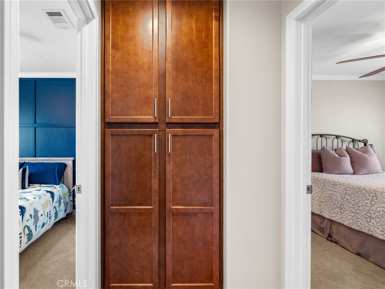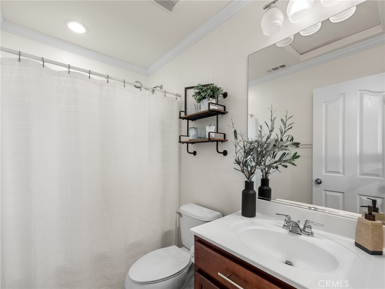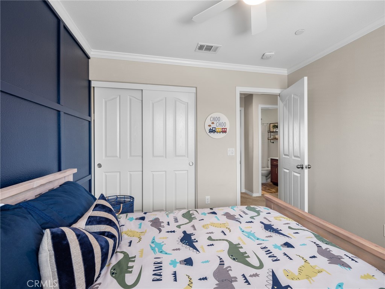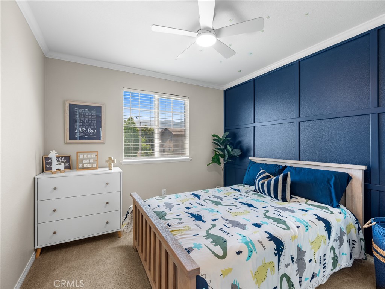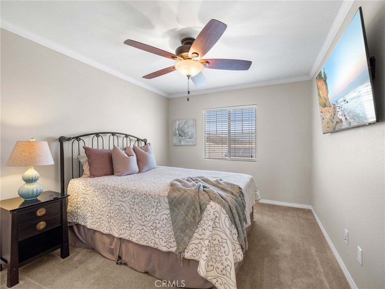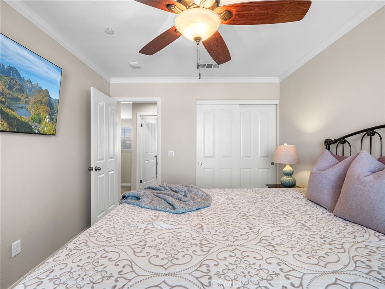Welcome to this stunning two story home located in the Sage Development by at Lennar Rosena Ranch, in San Bernardino. This 3 bedroom, 2 and a half bath home is turn key.
Entering you will find beautifully kept wood flooring, crown molding throughout the home recessed lighting and custom paint colors and ceiling fans in every room. The kitchen has an open concept to the living room. and dining room. Kitchen has granite counter tops, recessed lighting, pantry, dishwasher and range with microwave above. The cozy living room offers a gorgeous fireplace with custom built ins on both sides and surround sound speakers. There is an adorable powder room for your guest to use downstairs as well as an indoor laundry room with shelving and cabinets.
Upstairs you will find the primary bedroom ,two bedrooms and two full baths. The bedrooms, stairs, loft area and living room have very well maintained carpet. Primary bath offers two sinks which makes mornings less stressful when getting the family ready for their day. Glass shower doors add a nice touch of elegance.
Lets jump to the garage… Epoxy floors for easy clean up, along with build in cabinets for lots of storage space. The front and rear yards have been kept meticulous with plush green grass and sprinkler systems in both front and back. Covered patio with lights for those summer nights of entertaining and if you would like to opt out of home entertaining use one of the many amenities that Rosena Ranch offers with pool, spa, picnic area, play ground, sport courts, exercise room, club house usage, which is all included with your HOA monthly fees.This all has controlled access.
Don’t miss out on the opportunity to own in this sought after area, freeway close with shopping and entertainment close by.
Entering you will find beautifully kept wood flooring, crown molding throughout the home recessed lighting and custom paint colors and ceiling fans in every room. The kitchen has an open concept to the living room. and dining room. Kitchen has granite counter tops, recessed lighting, pantry, dishwasher and range with microwave above. The cozy living room offers a gorgeous fireplace with custom built ins on both sides and surround sound speakers. There is an adorable powder room for your guest to use downstairs as well as an indoor laundry room with shelving and cabinets.
Upstairs you will find the primary bedroom ,two bedrooms and two full baths. The bedrooms, stairs, loft area and living room have very well maintained carpet. Primary bath offers two sinks which makes mornings less stressful when getting the family ready for their day. Glass shower doors add a nice touch of elegance.
Lets jump to the garage… Epoxy floors for easy clean up, along with build in cabinets for lots of storage space. The front and rear yards have been kept meticulous with plush green grass and sprinkler systems in both front and back. Covered patio with lights for those summer nights of entertaining and if you would like to opt out of home entertaining use one of the many amenities that Rosena Ranch offers with pool, spa, picnic area, play ground, sport courts, exercise room, club house usage, which is all included with your HOA monthly fees.This all has controlled access.
Don’t miss out on the opportunity to own in this sought after area, freeway close with shopping and entertainment close by.
Property Details
Price:
$590,000
MLS #:
HD25147732
Status:
Pending
Beds:
3
Baths:
3
Type:
Single Family
Subtype:
Single Family Residence
Neighborhood:
274sanbernardino
Listed Date:
Jun 30, 2025
Finished Sq Ft:
1,597
Lot Size:
4,178 sqft / 0.10 acres (approx)
Year Built:
2012
See this Listing
Schools
School District:
San Bernardino City Unified
Interior
Appliances
Dishwasher, Free- Standing Range, Disposal, Microwave, Water Heater
Bathrooms
2 Full Bathrooms, 1 Half Bathroom
Cooling
Central Air, Electric
Heating
Central, Fireplace(s), Natural Gas
Laundry Features
Gas Dryer Hookup, Individual Room, Inside, Washer Hookup
Exterior
Association Amenities
Pool, Spa/Hot Tub, Outdoor Cooking Area, Picnic Area, Playground, Sport Court, Gym/Ex Room, Clubhouse, Call for Rules
Community Features
Biking, Curbs, Foothills, Hiking, Gutters, Park, Sidewalks
Construction Materials
Stucco
Parking Features
Driveway, Paved, Driveway Level, Garage, Garage Faces Front, Garage – Two Door
Parking Spots
2.00
Roof
Tile
Security Features
Carbon Monoxide Detector(s), Smoke Detector(s)
Financial
HOA Name
Rosena Ranch
Map
Community
- Address18387 Evening Primrose Lane San Bernardino CA
- Neighborhood274 – San Bernardino
- CitySan Bernardino
- CountySan Bernardino
- Zip Code92407
Market Summary
Current real estate data for Single Family in San Bernardino as of Oct 20, 2025
314
Single Family Listed
143
Avg DOM
379
Avg $ / SqFt
$545,134
Avg List Price
Property Summary
- 18387 Evening Primrose Lane San Bernardino CA is a Single Family for sale in San Bernardino, CA, 92407. It is listed for $590,000 and features 3 beds, 3 baths, and has approximately 1,597 square feet of living space, and was originally constructed in 2012. The current price per square foot is $369. The average price per square foot for Single Family listings in San Bernardino is $379. The average listing price for Single Family in San Bernardino is $545,134.
Similar Listings Nearby
18387 Evening Primrose Lane
San Bernardino, CA

