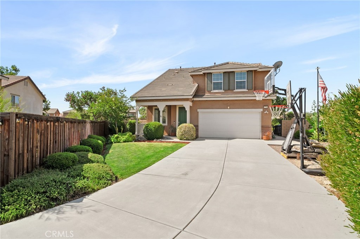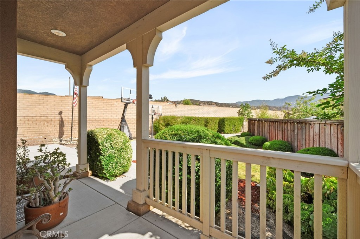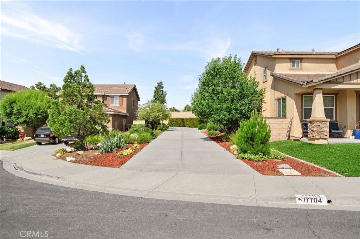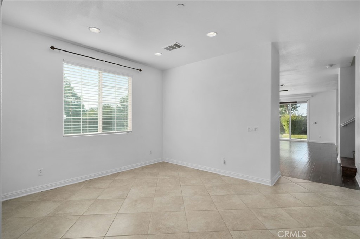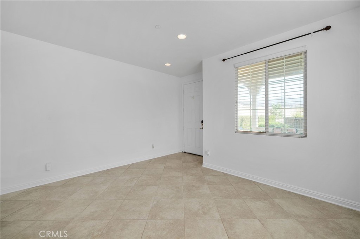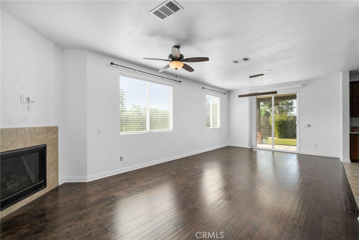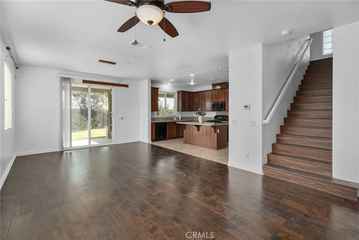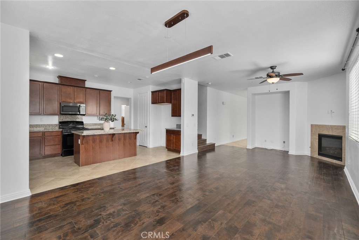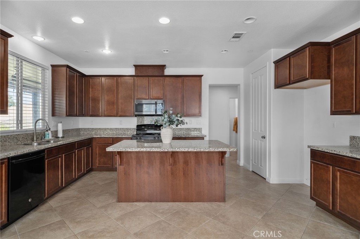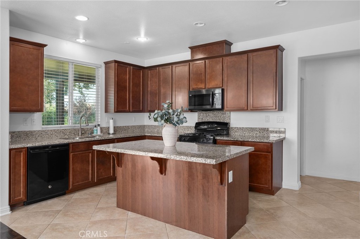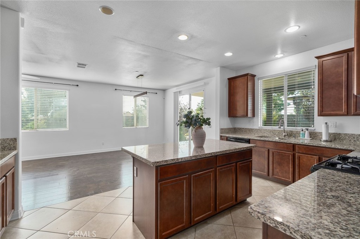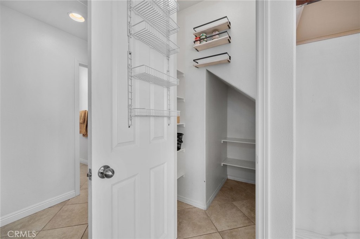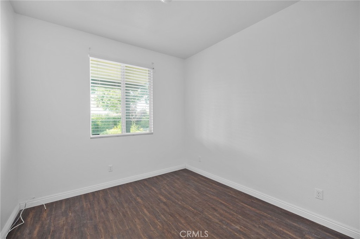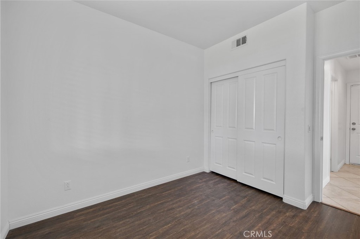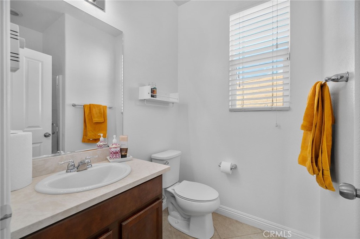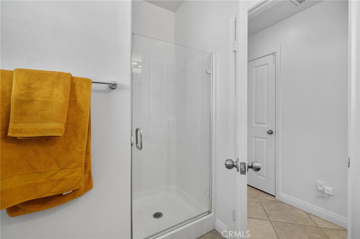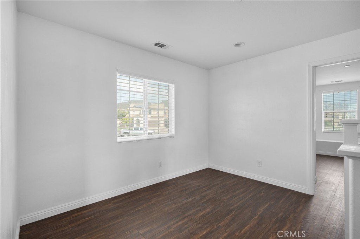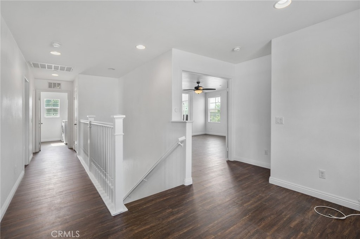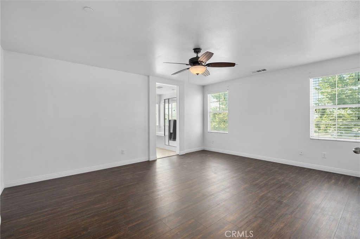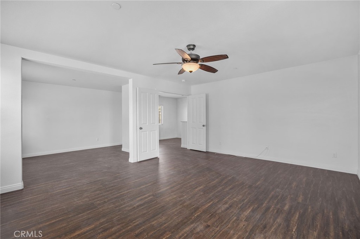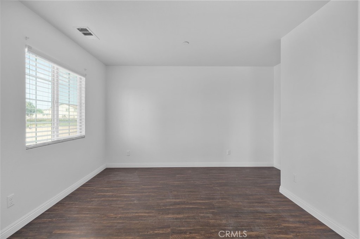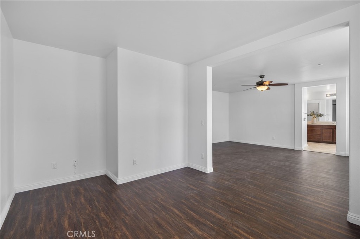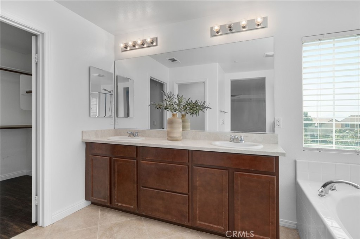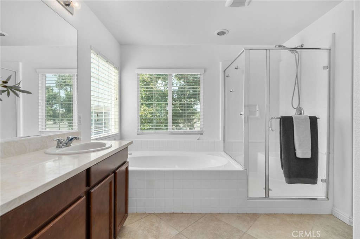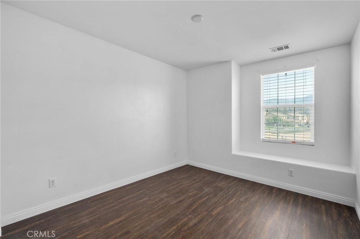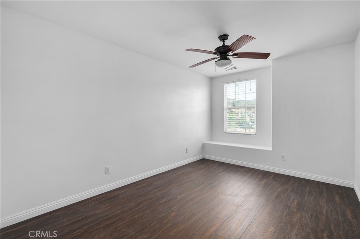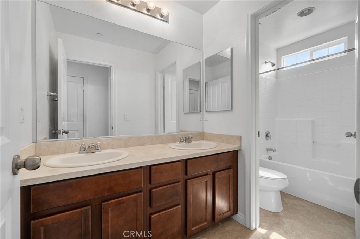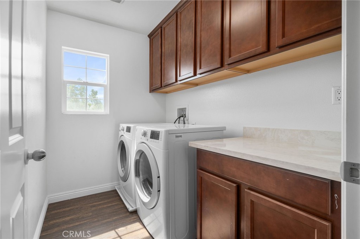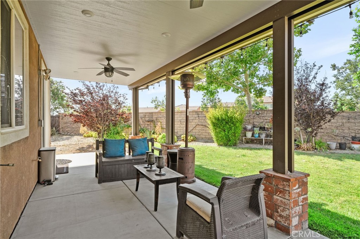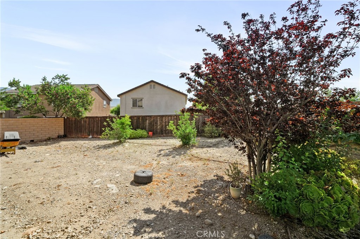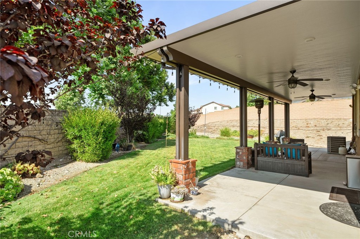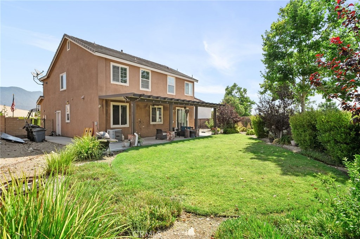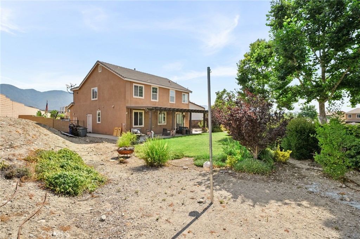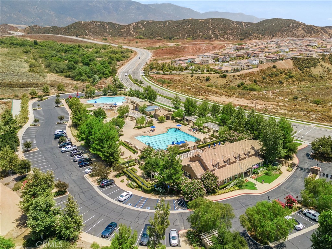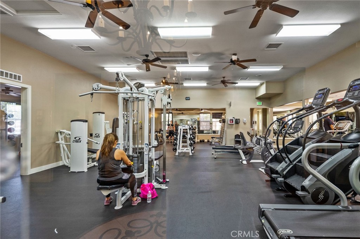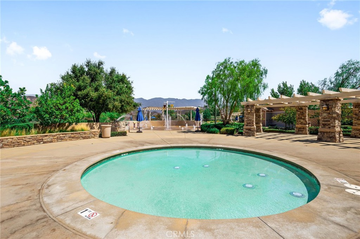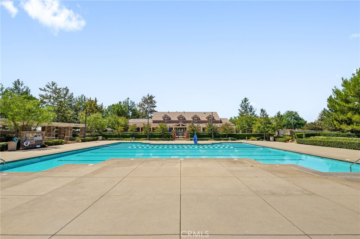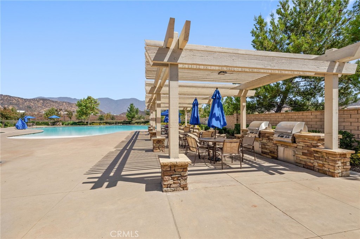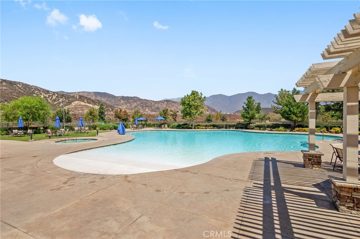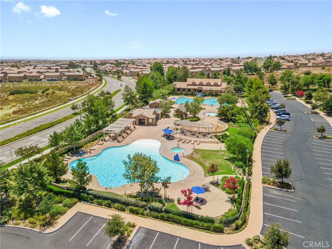Tucked away on a private lot with a long driveway, this stunning 4-bedroom, 2.5-bathroom home boasts impressive curb appeal and lush, manicured landscaping. Step inside to a formal living room with elegant tile flooring and blinds, offering a warm and welcoming first impression. The spacious family room features a cozy fireplace, media niche, ceiling fan, and large windows that fill the space with natural light, all enhanced by beautiful laminate flooring.
The open-concept layout continues into the dining area and gourmet kitchen, complete with granite countertops, a center island, and a walk-in pantry—perfect for both everyday living and entertaining. A convenient downstairs bedroom and full bathroom add flexibility for guests or multigenerational living.
Upstairs, a bright loft provides additional living space, while open-railing stairs lead you to an expansive primary suite with a private retreat area. The en-suite bathroom includes a large soaking tub, dual sinks, and an oversized walk-in closet. Two more generously sized bedrooms share a bathroom with dual sinks, and the upstairs laundry room offers ample cabinet space and a convenient folding counter.
The backyard is a true outdoor oasis with a covered patio featuring ceiling fans and lights, perfect for relaxing or entertaining in comfort. Located in the desirable Rosena Ranch community, you’ll enjoy access to resort-style amenities including a clubhouse, multiple pools (with a kids’ wading pool and jacuzzi), and a fully equipped gym.
The open-concept layout continues into the dining area and gourmet kitchen, complete with granite countertops, a center island, and a walk-in pantry—perfect for both everyday living and entertaining. A convenient downstairs bedroom and full bathroom add flexibility for guests or multigenerational living.
Upstairs, a bright loft provides additional living space, while open-railing stairs lead you to an expansive primary suite with a private retreat area. The en-suite bathroom includes a large soaking tub, dual sinks, and an oversized walk-in closet. Two more generously sized bedrooms share a bathroom with dual sinks, and the upstairs laundry room offers ample cabinet space and a convenient folding counter.
The backyard is a true outdoor oasis with a covered patio featuring ceiling fans and lights, perfect for relaxing or entertaining in comfort. Located in the desirable Rosena Ranch community, you’ll enjoy access to resort-style amenities including a clubhouse, multiple pools (with a kids’ wading pool and jacuzzi), and a fully equipped gym.
Property Details
Price:
$4,000
MLS #:
IG25161157
Status:
Active
Beds:
4
Baths:
3
Type:
Rental
Subtype:
Single Family Residence
Neighborhood:
274sanbernardino
Listed Date:
Jul 18, 2025
Finished Sq Ft:
2,311
Lot Size:
15,464 sqft / 0.36 acres (approx)
Year Built:
2014
See this Listing
Schools
School District:
San Bernardino City Unified
Interior
Appliances
Dishwasher, Gas Oven, Gas Range, Refrigerator, Water Heater
Bathrooms
2 Full Bathrooms, 1 Half Bathroom
Cooling
Central Air
Heating
Central
Laundry Features
Dryer Included, Inside, Upper Level, Washer Included
Exterior
Association Amenities
Pool, Spa/Hot Tub, Gym/Ex Room
Community Features
Curbs
Parking Features
Direct Garage Access, Driveway, Concrete
Parking Spots
2.00
Financial
HOA Name
Rosena Ranch
Map
Community
- Address17704 Anise Drive San Bernardino CA
- Neighborhood274 – San Bernardino
- CitySan Bernardino
- CountySan Bernardino
- Zip Code92407
Market Summary
Current real estate data for Rental in San Bernardino as of Oct 20, 2025
53
Rental Listed
109
Avg DOM
2
Avg $ / SqFt
$2,320
Avg List Price
Property Summary
- 17704 Anise Drive San Bernardino CA is a Rental for sale in San Bernardino, CA, 92407. It is listed for $4,000
Similar Listings Nearby
17704 Anise Drive
San Bernardino, CA


