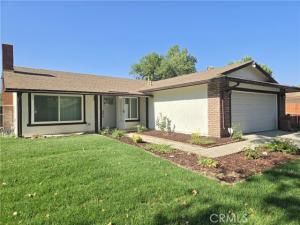Step into this stunning, all-new, remodeled home, featuring 3 spacious bedrooms and 2 modern bathrooms. The bright, open-concept living room welcomes you with soaring cathedral ceilings, recessed lighting, and a cozy fireplace centerpiece. Luxury vinyl plank flooring flows throughout the home, adding warmth and durability.
***Up to $30,000 Down Payment Assistance available and a below 6% interest rate***
** Chef’s Kitchen Highlights:
Vaulted ceilings with recessed night-lighting
Soft-close cabinets and drawers
Oversized quartz island perfect for entertaining
Upgraded countertops and finishes
** Bathrooms:
Farmhouse-style vanities
Sleek fixtures and modern tilework
** Exterior Features:
Fresh new lawn with Wi-Fi-controlled irrigation
Motion-sensor lighting on the garage and patio
Upgraded modern house address for curb appeal
Dual-pane vinyl windows for energy efficiency
Bonus family room, dining area, and thoughtful upgrades throughout make this home move-in ready and ideal for modern living.
**Don’t miss this opportunity—schedule your private tour today!
***Up to $30,000 Down Payment Assistance available and a below 6% interest rate***
** Chef’s Kitchen Highlights:
Vaulted ceilings with recessed night-lighting
Soft-close cabinets and drawers
Oversized quartz island perfect for entertaining
Upgraded countertops and finishes
** Bathrooms:
Farmhouse-style vanities
Sleek fixtures and modern tilework
** Exterior Features:
Fresh new lawn with Wi-Fi-controlled irrigation
Motion-sensor lighting on the garage and patio
Upgraded modern house address for curb appeal
Dual-pane vinyl windows for energy efficiency
Bonus family room, dining area, and thoughtful upgrades throughout make this home move-in ready and ideal for modern living.
**Don’t miss this opportunity—schedule your private tour today!
Property Details
Price:
$585,000
MLS #:
CV25177360
Status:
Active
Beds:
3
Baths:
2
Type:
Single Family
Subtype:
Single Family Residence
Neighborhood:
274
Listed Date:
Oct 13, 2025
Finished Sq Ft:
1,466
Lot Size:
7,210 sqft / 0.17 acres (approx)
Year Built:
1979
See this Listing
Schools
School District:
San Bernardino City Unified
Interior
Appliances
NO
Bathrooms
2 Full Bathrooms
Cooling
CA
Flooring
TILE, VINY
Heating
CF
Laundry Features
NO
Exterior
Architectural Style
RAN
Community Features
SDW
Construction Materials
FRM
Parking Spots
2
Roof
CMP, SHN
Financial
Map
Community
- Address1594 Morgan RD Lot 41 San Bernardino CA
- CitySan Bernardino
- CountySan Bernardino
- Zip Code92407
Subdivisions in San Bernardino
Market Summary
Current real estate data for Single Family in San Bernardino as of Nov 28, 2025
299
Single Family Listed
45
Avg DOM
326
Avg $ / SqFt
$433,391
Avg List Price
Property Summary
- 1594 Morgan RD Lot 41 San Bernardino CA is a Single Family for sale in San Bernardino, CA, 92407. It is listed for $585,000 and features 3 beds, 2 baths, and has approximately 1,466 square feet of living space, and was originally constructed in 1979. The current price per square foot is $399. The average price per square foot for Single Family listings in San Bernardino is $326. The average listing price for Single Family in San Bernardino is $433,391.
Similar Listings Nearby
1594 Morgan RD Lot 41
San Bernardino, CA


