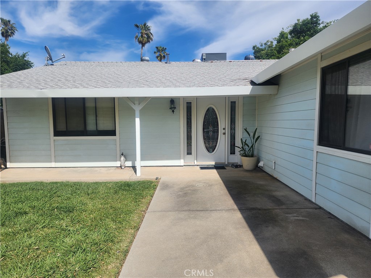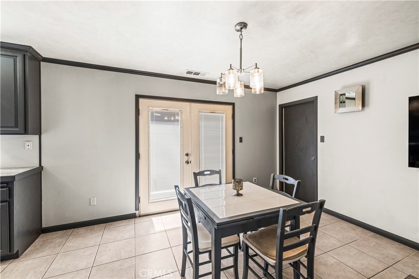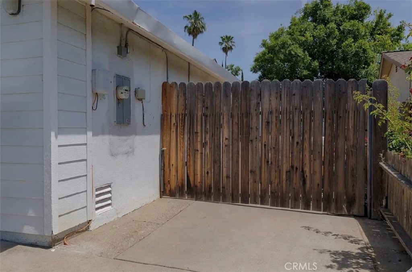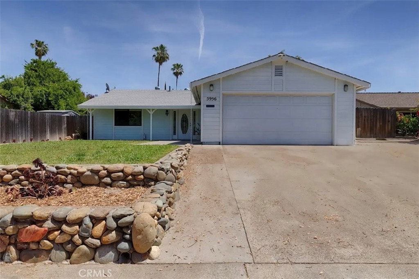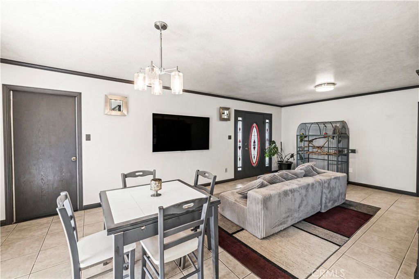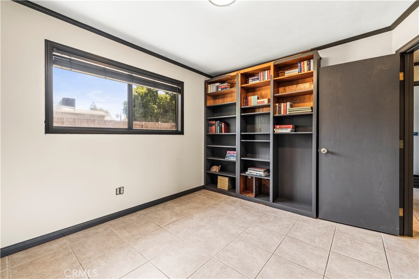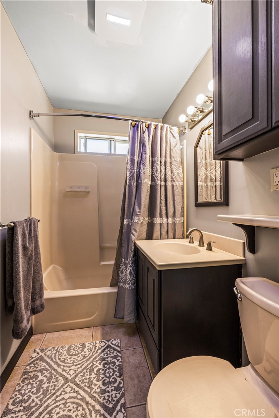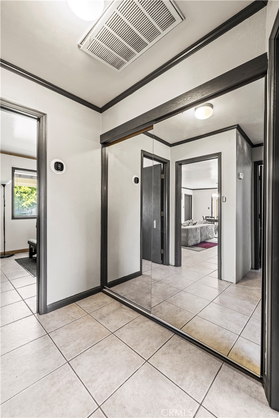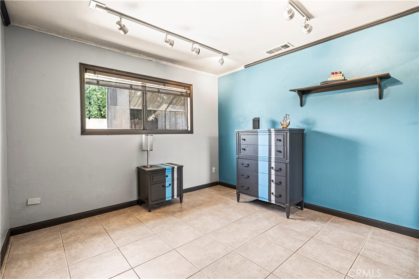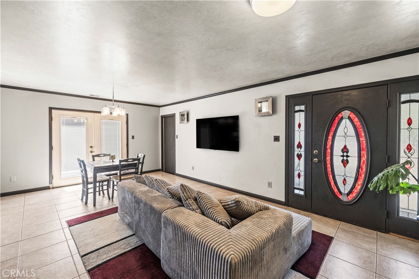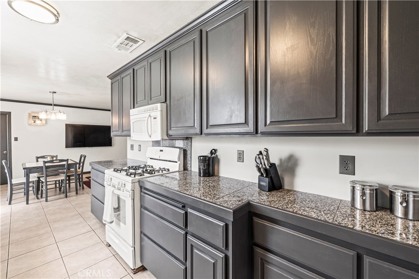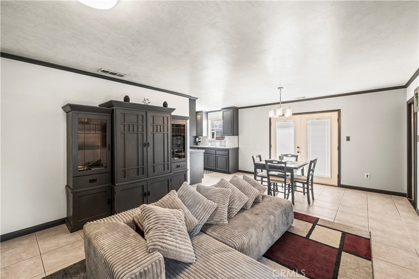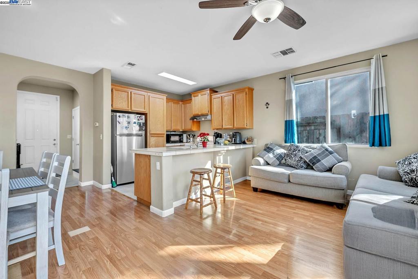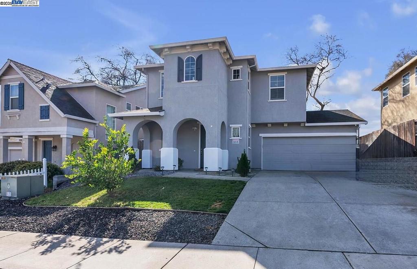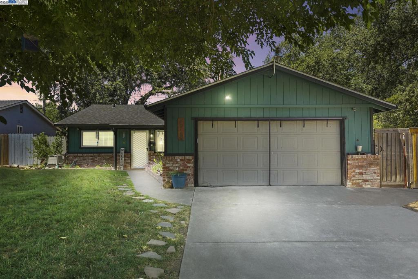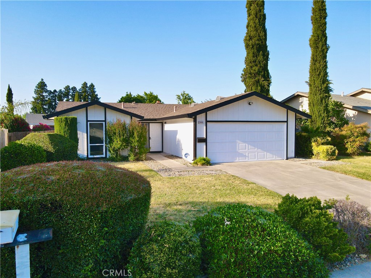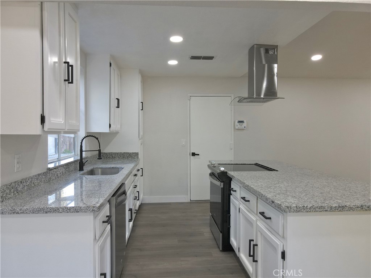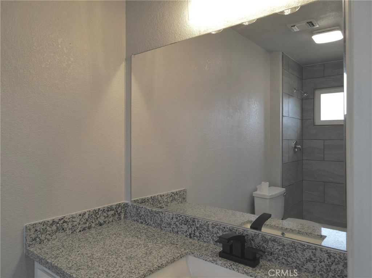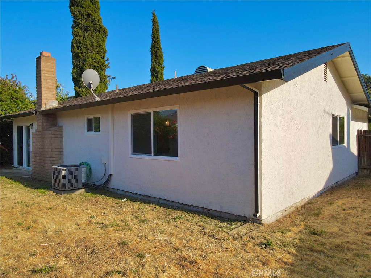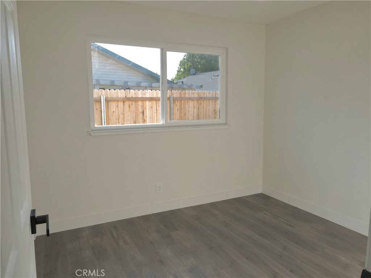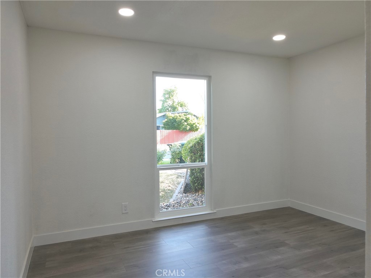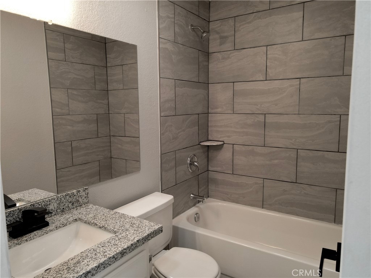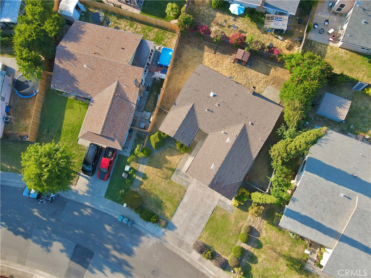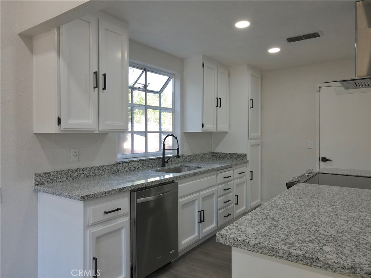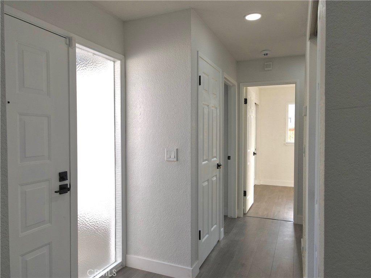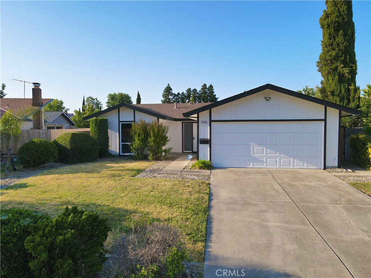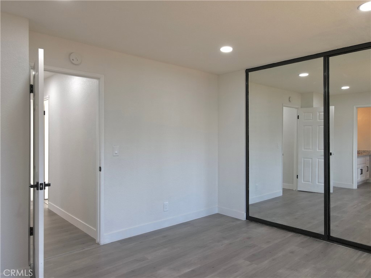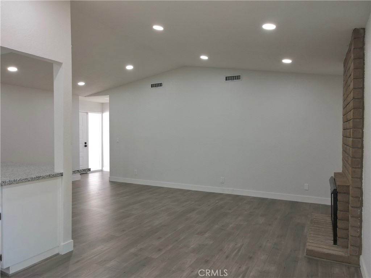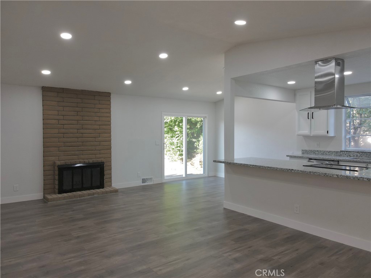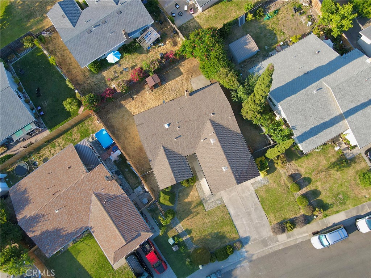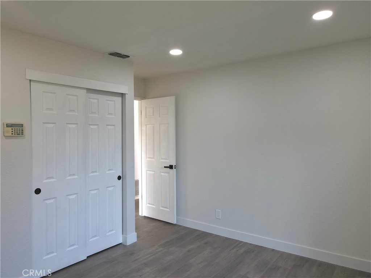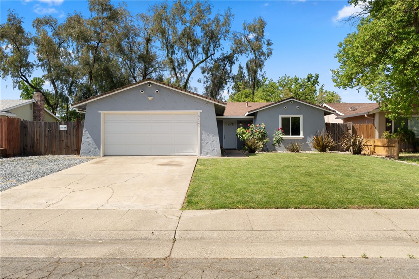This charming 3-bedroom, 1-bathroom home in Sacramento offers an array of modern upgrades and thoughtful features. The property boasts a newer roof (2011), siding (2011), and gutters with covered underneath. Enjoy peace of mind with a fully functional drainage system, brand-new HVAC (2024), and an electrical box (2025) that''s up to code. The home is energy-efficient with solar panels under warranty and a new Ecobee 3 smart thermostat. The spacious front yard includes a built-in sprinkler system and custom landscape rock wall.
Inside, you’ll find new kitchen cabinets, countertops, and appliances, including a one-year-old Kenmore gas stove and Whirlpool dishwasher. Double-pane windows throughout and tile flooring ensure comfort year-round, while custom crown molding and baseboards add a touch of elegance. The master bedroom offers an oversized walk-in closet, and there is plenty of extra closet and storage space throughout.
The large backyard includes a matching shed with a new electrical box and room for RV access with a concrete pad for easy parking. Enjoy the convenience of French doors leading to the dining and kitchen areas, plus a spacious garage with built-in custom cabinets and electrical hookups. Additional features include a new vanity and heated tile floors in the bathroom, updated plumbing, and a four-person spa.
This well-maintained home offers a comfortable, modern lifestyle with a focus on efficiency, storage, and style.
Inside, you’ll find new kitchen cabinets, countertops, and appliances, including a one-year-old Kenmore gas stove and Whirlpool dishwasher. Double-pane windows throughout and tile flooring ensure comfort year-round, while custom crown molding and baseboards add a touch of elegance. The master bedroom offers an oversized walk-in closet, and there is plenty of extra closet and storage space throughout.
The large backyard includes a matching shed with a new electrical box and room for RV access with a concrete pad for easy parking. Enjoy the convenience of French doors leading to the dining and kitchen areas, plus a spacious garage with built-in custom cabinets and electrical hookups. Additional features include a new vanity and heated tile floors in the bathroom, updated plumbing, and a four-person spa.
This well-maintained home offers a comfortable, modern lifestyle with a focus on efficiency, storage, and style.
Property Details
Price:
$409,000
MLS #:
PW25066439
Status:
Active
Beds:
3
Baths:
1
Address:
5956 York Glen Way
Type:
Single Family
Subtype:
Single Family Residence
City:
Sacramento
Listed Date:
Mar 21, 2025
State:
CA
Finished Sq Ft:
1,045
ZIP:
95842
Lot Size:
6,970 sqft / 0.16 acres (approx)
Year Built:
1972
See this Listing
Mortgage Calculator
Schools
School District:
Sacramento City Unified
Interior
Cooling
Central Air
Fireplace Features
None
Heating
Central
Exterior
Community Features
Sidewalks, Street Lights
Garage Spaces
2.00
Lot Features
Lot 6500-9999
Parking Spots
2.00
Pool Features
None
Sewer
Public Sewer
Stories Total
1
View
None
Water Source
Public
Financial
Association Fee
0.00
Map
Community
- Address5956 York Glen Way Sacramento CA
- CitySacramento
- CountySacramento
- Zip Code95842
Similar Listings Nearby
- 7677 Copper Cove Pl
Antelope, CA$499,999
2.08 miles away
- 8629 Meandering
Antelope, CA$488,888
3.24 miles away
- 4104 Crumley Way
Antelope, CA$475,000
1.97 miles away
- 5913 Woodleigh Dr
Carmichael, CA$475,000
1.72 miles away
- 2726 Compton Parc Ln
Carmichael, CA$475,000
4.57 miles away
- 5914 Sassy Court
Citrus Heights, CA$475,000
1.89 miles away
- 3609 N Country Drive
Antelope, CA$459,999
2.49 miles away
- 4977 Perceptive Way
Sacramento, CA$459,900
1.74 miles away
- 5744 Hillbrae Drive
Sacramento, CA$449,995
0.45 miles away
- 6862 Westchester Way
Citrus Heights, CA$449,000
2.85 miles away
5956 York Glen Way
Sacramento, CA
LIGHTBOX-IMAGES


