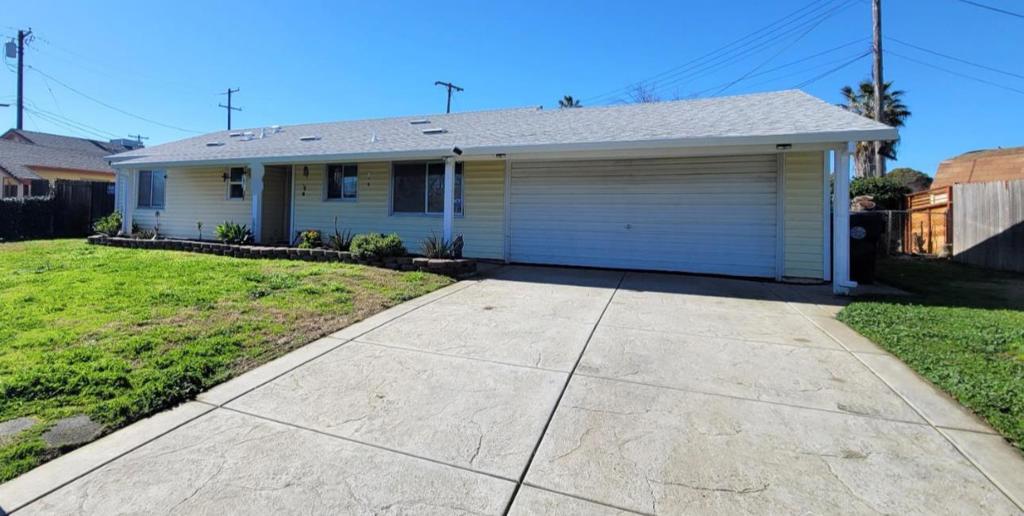Great news! If you complete your application for this home by Friday, June 20th, we’ll take $100 off your rent for both your second and third months. Bright natural light, stylish finishes, and a pet-friendly layout make this corner-lot home a cheerful and functional space to call your own! The living area sets the tone with a large picture window that brings in sunshine and gives you a clear view of the front yard and street. Just steps away, the kitchen keeps things fresh and modern with clean white shaker-style cabinetry, marble-inspired countertops, and brass fixtures that tie everything together. A pull-out faucet and electric range add practicality to the layout without sacrificing style. In the primary bathroom, you’ll find a soaking tub and a separate step-in shower, surrounded by marble-inspired wall tiles and coordinated brass fixtures for a cohesive finish. Two comfortable bedrooms offer flexibility for sleeping, working from home, or setting up a guest space. An attached garage with two parking spots provides added convenience, especially for multi-car households. Located in Sacramento’s Arden-Arcade neighborhood, you’ll have easy access to Trader Joes, Whole Foods, and the Country Club Plaza Mall, along with nearby parks and casual dining spots.
Property Details
Price:
$2,195
MLS #:
ML82010878
Status:
Active
Beds:
2
Baths:
1
Address:
1134 Agatha Way
Type:
Rental
Subtype:
Apartment
Neighborhood:
699notdefined
City:
Sacramento
Listed Date:
Jun 13, 2025
State:
CA
Finished Sq Ft:
888
ZIP:
95825
Year Built:
1962
See this Listing
Mortgage Calculator
Schools
School District:
Other
Interior
Appliances
Dishwasher, Electric Oven
Heating
Electric
Exterior
Garage Spaces
2.00
Parking Spots
2.00
Stories Total
1
Financial
Association Fee
0.00
Map
Community
- Address1134 Agatha Way Sacramento CA
- Area699 – Not Defined
- CitySacramento
- CountySacramento
- Zip Code95825
Similar Listings Nearby
- 389 Lindley Drive
Sacramento, CA$2,300
3.61 miles away
1134 Agatha Way
Sacramento, CA
LIGHTBOX-IMAGES






















